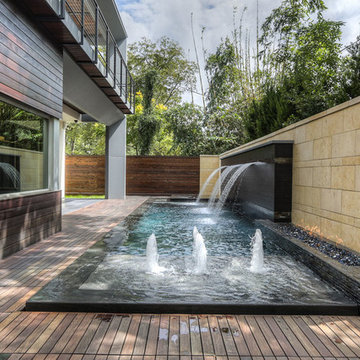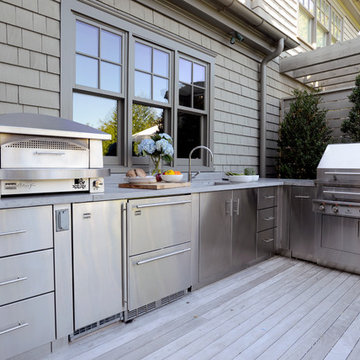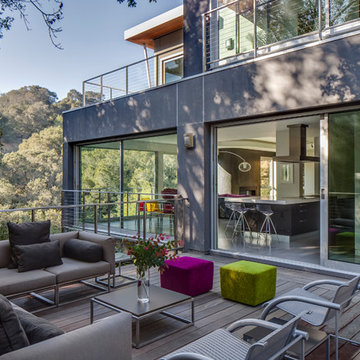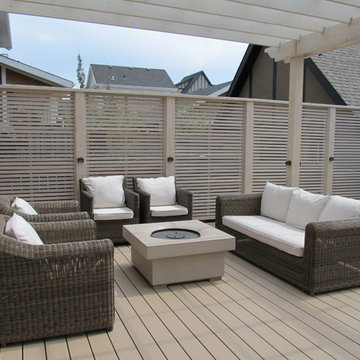Terrazze grigie - Foto e idee
Filtra anche per:
Budget
Ordina per:Popolari oggi
1 - 20 di 385 foto

Craig Westerman
Ispirazione per una grande terrazza tradizionale dietro casa con parapetto in materiali misti
Ispirazione per una grande terrazza tradizionale dietro casa con parapetto in materiali misti
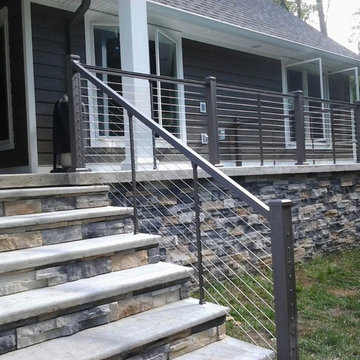
Dan Miller
Ispirazione per una terrazza tradizionale di medie dimensioni e dietro casa con un tetto a sbalzo
Ispirazione per una terrazza tradizionale di medie dimensioni e dietro casa con un tetto a sbalzo

Chicago Home Photos
Immagine di una grande terrazza minimal sul tetto e sul tetto con un focolare e nessuna copertura
Immagine di una grande terrazza minimal sul tetto e sul tetto con un focolare e nessuna copertura

With meticulous attention to detail and unparalleled craftsmanship, we've created a space that elevates your outdoor experience. From the sleek design to the durable construction, our deck project is a testament to our commitment to excellence. Step outside and immerse yourself in the beauty of your new deck – the perfect blend of functionality and aesthetics.
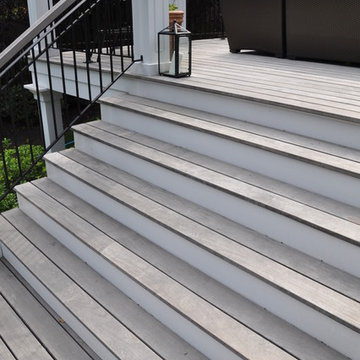
Ispirazione per un'ampia terrazza stile americano dietro casa con nessuna copertura

The addition of the kitchenette on the rooftop transformed the patio into a fully-functioning entertainment space. The retractable awning provides shade on the hottest days, or it can be opened up to party under the stars.
Welcoming guests into their home is a way of life for the Novogratzes, and in turn was the primary focus of this renovation.
"We like to have a lot people over on the day-to-day as well as holiday family gatherings and parties with our friends", Cortney explains. With both Robert and Cortney hailing from the South; Virginia and Georgia respectively, the couple have it in their blood to open their home those around them. "We always believe that the most important thing in your home is those you share it with", she says, "so we love to keep up our southern hospitality and are constantly welcoming guests into our home."
Photo: Adrienne DeRosa Photography © 2014 Houzz
Design: Cortney and Robert Novogratz

Full outdoor kitchen & bar with an induction grill, all weather cabinets, outdoor refrigerator, and electric blue Azul Bahia Brazilian granite countertops to reflect the color of the sea; An octagonally shaped seating area facing the ocean for sunbathing and sunset viewing.; The deck is constructed with sustainably harvested tropical Brazilian hardwood Ipe that requires little maintenance..Eric Roth Photography
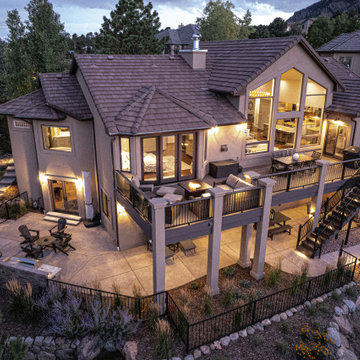
This deck utilizes Azek composite decking and includes a dry below decking system, which keeps the deck below nice and dry.
Ispirazione per una grande terrazza chic dietro casa e al primo piano con un focolare, nessuna copertura e parapetto in metallo
Ispirazione per una grande terrazza chic dietro casa e al primo piano con un focolare, nessuna copertura e parapetto in metallo
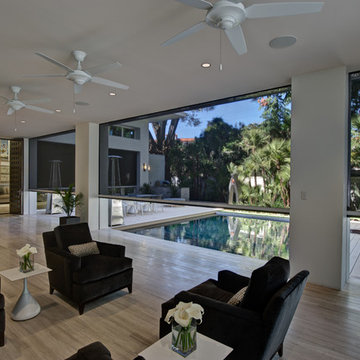
Azalea is The 2012 New American Home as commissioned by the National Association of Home Builders and was featured and shown at the International Builders Show and in Florida Design Magazine, Volume 22; No. 4; Issue 24-12. With 4,335 square foot of air conditioned space and a total under roof square footage of 5,643 this home has four bedrooms, four full bathrooms, and two half bathrooms. It was designed and constructed to achieve the highest level of “green” certification while still including sophisticated technology such as retractable window shades, motorized glass doors and a high-tech surveillance system operable just by the touch of an iPad or iPhone. This showcase residence has been deemed an “urban-suburban” home and happily dwells among single family homes and condominiums. The two story home brings together the indoors and outdoors in a seamless blend with motorized doors opening from interior space to the outdoor space. Two separate second floor lounge terraces also flow seamlessly from the inside. The front door opens to an interior lanai, pool, and deck while floor-to-ceiling glass walls reveal the indoor living space. An interior art gallery wall is an entertaining masterpiece and is completed by a wet bar at one end with a separate powder room. The open kitchen welcomes guests to gather and when the floor to ceiling retractable glass doors are open the great room and lanai flow together as one cohesive space. A summer kitchen takes the hospitality poolside.
Awards:
2012 Golden Aurora Award – “Best of Show”, Southeast Building Conference
– Grand Aurora Award – “Best of State” – Florida
– Grand Aurora Award – Custom Home, One-of-a-Kind $2,000,001 – $3,000,000
– Grand Aurora Award – Green Construction Demonstration Model
– Grand Aurora Award – Best Energy Efficient Home
– Grand Aurora Award – Best Solar Energy Efficient House
– Grand Aurora Award – Best Natural Gas Single Family Home
– Aurora Award, Green Construction – New Construction over $2,000,001
– Aurora Award – Best Water-Wise Home
– Aurora Award – Interior Detailing over $2,000,001
2012 Parade of Homes – “Grand Award Winner”, HBA of Metro Orlando
– First Place – Custom Home
2012 Major Achievement Award, HBA of Metro Orlando
– Best Interior Design
2012 Orlando Home & Leisure’s:
– Outdoor Living Space of the Year
– Specialty Room of the Year
2012 Gold Nugget Awards, Pacific Coast Builders Conference
– Grand Award, Indoor/Outdoor Space
– Merit Award, Best Custom Home 3,000 – 5,000 sq. ft.
2012 Design Excellence Awards, Residential Design & Build magazine
– Best Custom Home 4,000 – 4,999 sq ft
– Best Green Home
– Best Outdoor Living
– Best Specialty Room
– Best Use of Technology
2012 Residential Coverings Award, Coverings Show
2012 AIA Orlando Design Awards
– Residential Design, Award of Merit
– Sustainable Design, Award of Merit
2012 American Residential Design Awards, AIBD
– First Place – Custom Luxury Homes, 4,001 – 5,000 sq ft
– Second Place – Green Design

Ispirazione per una terrazza tropicale di medie dimensioni, sul tetto e sul tetto con un tetto a sbalzo
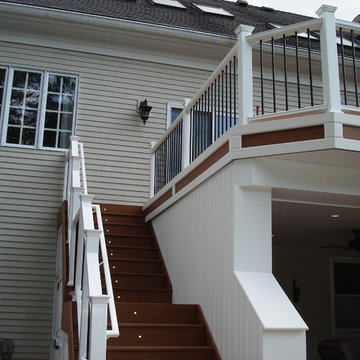
This large deck in Bernardsville, NJ features low maintenance TimberTech decking and a Fiberon rail with black round aluminum balusters. The rail also features low voltage LED post caps.
The underside of the deck is waterproofed to create a dry space for entertainment. A gutter is hidden inside the beam wrap to carry water away from the house. The underside of the stairs are enclosed for storage.

Another view of the deck roof. A bit of an engineering challenge but it pays off.
Esempio di una grande terrazza country dietro casa e al primo piano con un caminetto, un tetto a sbalzo e parapetto in legno
Esempio di una grande terrazza country dietro casa e al primo piano con un caminetto, un tetto a sbalzo e parapetto in legno
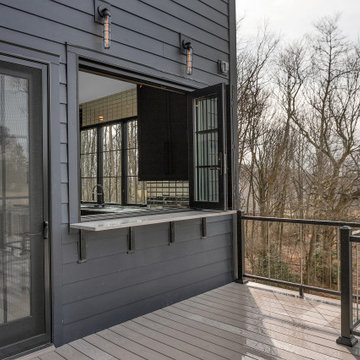
Indoor outdoor bar folding window
Idee per un'ampia terrazza contemporanea dietro casa e al primo piano con una pergola e parapetto in metallo
Idee per un'ampia terrazza contemporanea dietro casa e al primo piano con una pergola e parapetto in metallo
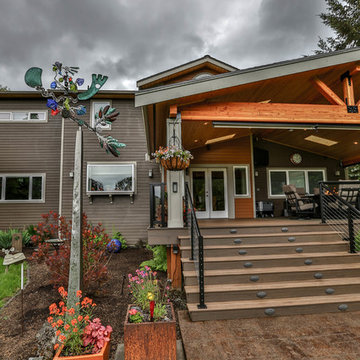
This project is a huge gable style patio cover with covered deck and aluminum railing with glass and cable on the stairs. The Patio cover is equipped with electric heaters, tv, ceiling fan, skylights, fire table, patio furniture, and sound system. The decking is a composite material from Timbertech and had hidden fasteners.
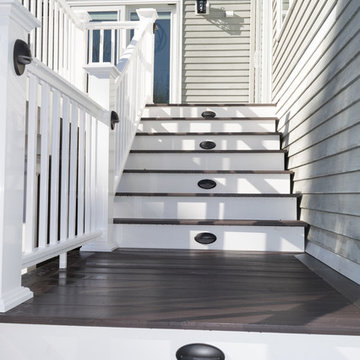
Elevated Deck - Azek Decking "Vintage Series Dark Hickory" with Azek Premier Rails and outdoor lighting package.
This deck contains a unique option - a dry deck drainage system. Underside of the deck is finished and considered a dry space. Hardscape Patio will be covered and features outdoor ceiling fan and recessed lighting
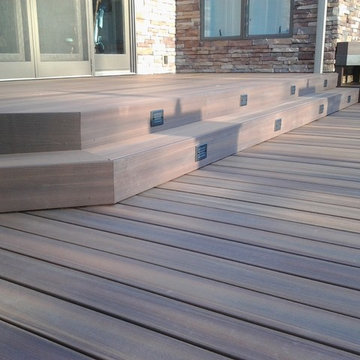
Fiberon decking, Twin Eagles grill center, low voltage and accent lighting, floating tables and pit group seating around firepit by DHM Remodeling
Idee per una grande terrazza stile americano dietro casa con nessuna copertura
Idee per una grande terrazza stile americano dietro casa con nessuna copertura
Terrazze grigie - Foto e idee
1
