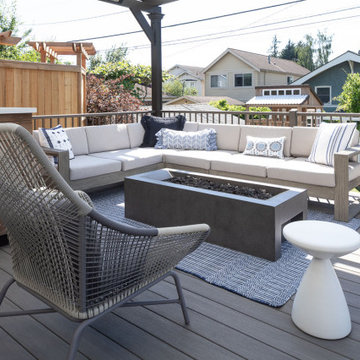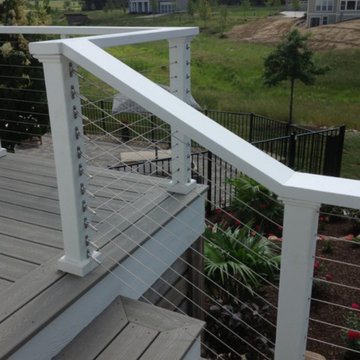Terrazze grigie - Foto e idee
Filtra anche per:
Budget
Ordina per:Popolari oggi
1 - 20 di 1.316 foto
1 di 3
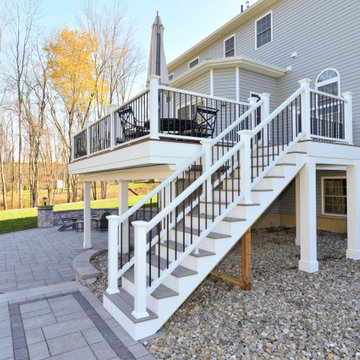
This stunning two-story deck is the perfect place to host many guests - all with different locations. The second-story provides an excellent place for grilling and eating. The ground-level space offers a fire feature and covered seating area. Extended by hardscaping beyond the covered ground-level space, there is a fire pit for even further gathering.

The original house was demolished to make way for a two-story house on the sloping lot, with an accessory dwelling unit below. The upper level of the house, at street level, has three bedrooms, a kitchen and living room. The “great room” opens onto an ocean-view deck through two large pocket doors. The master bedroom can look through the living room to the same view. The owners, acting as their own interior designers, incorporated lots of color with wallpaper accent walls in each bedroom, and brilliant tiles in the bathrooms, kitchen, and at the fireplace tiles in the bathrooms, kitchen, and at the fireplace.
Architect: Thompson Naylor Architects
Photographs: Jim Bartsch Photographer

Outdoor living space with fireplace.
Design by: H2D Architecture + Design
www.h2darchitects.com
Built by: Crescent Builds
Photos by: Julie Mannell Photography

This Lincoln Park penthouse house has a rooftop that features a kitchen and outdoor dining for nine. The dining table is a live edge wood table.
Immagine di un'ampia terrazza design sul tetto e sul tetto
Immagine di un'ampia terrazza design sul tetto e sul tetto

Peter Murdock
Ispirazione per una terrazza minimal sul tetto e sul tetto con un giardino in vaso e nessuna copertura
Ispirazione per una terrazza minimal sul tetto e sul tetto con un giardino in vaso e nessuna copertura

Deck and paving
Idee per una terrazza classica di medie dimensioni e dietro casa con nessuna copertura
Idee per una terrazza classica di medie dimensioni e dietro casa con nessuna copertura

A free-standing roof structure provides a shaded lounging area. This pavilion garnered a first-place award in the 2015 NADRA (North American Deck and Railing Association) National Deck Competition. It has a meranti ceiling with a louvered cupola and paddle fan to keep cool. (Photo by Frank Gensheimer.)
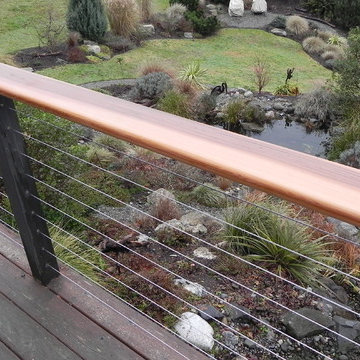
A Northwest classic rail system that really takes advantage of the view. Clear cedar and stainless steel cables were incorporated into the existing structural deck post to complete this project.
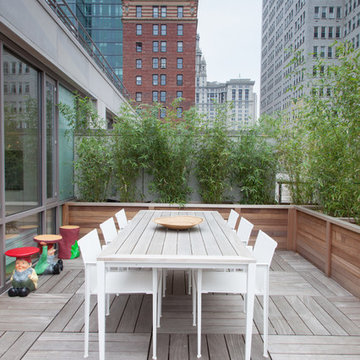
Notable decor elements include: Royal Botanica Little 240 table and Little 55 armchairs, Kartell Gnomes Table-Stools
Photography by: Francesco Bertocci http://www.francescobertocci.com/photography/

Foto di una terrazza contemporanea di medie dimensioni, sul tetto e sul tetto con un focolare e nessuna copertura

The upper level of this gorgeous Trex deck is the central entertaining and dining space and includes a beautiful concrete fire table and a custom cedar bench that floats over the deck. The dining space is defined by the stunning, cantilevered, aluminum pergola above and cable railing along the edge of the deck. Adjacent to the pergola is a covered grill and prep space. Light brown custom cedar screen walls provide privacy along the landscaped terrace and compliment the warm hues of the decking. Clean, modern light fixtures are also present in the deck steps, along the deck perimeter, and throughout the landscape making the space well-defined in the evening as well as the daytime.
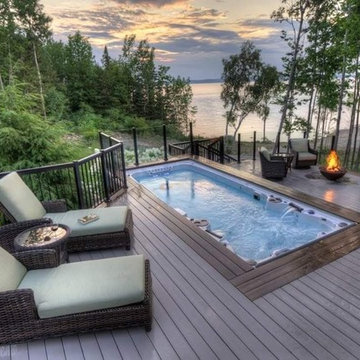
Ispirazione per una grande terrazza rustica dietro casa con un focolare e nessuna copertura
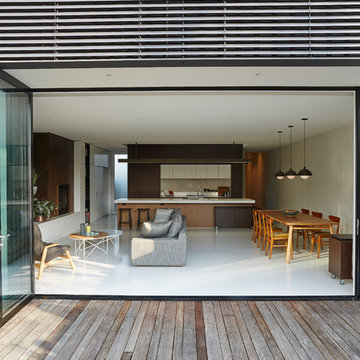
Fraser Marsden
Ispirazione per una terrazza minimal di medie dimensioni e dietro casa con un tetto a sbalzo
Ispirazione per una terrazza minimal di medie dimensioni e dietro casa con un tetto a sbalzo

This brick and limestone, 6,000-square-foot residence exemplifies understated elegance. Located in the award-wining Blaine School District and within close proximity to the Southport Corridor, this is city living at its finest!
The foyer, with herringbone wood floors, leads to a dramatic, hand-milled oval staircase; an architectural element that allows sunlight to cascade down from skylights and to filter throughout the house. The floor plan has stately-proportioned rooms and includes formal Living and Dining Rooms; an expansive, eat-in, gourmet Kitchen/Great Room; four bedrooms on the second level with three additional bedrooms and a Family Room on the lower level; a Penthouse Playroom leading to a roof-top deck and green roof; and an attached, heated 3-car garage. Additional features include hardwood flooring throughout the main level and upper two floors; sophisticated architectural detailing throughout the house including coffered ceiling details, barrel and groin vaulted ceilings; painted, glazed and wood paneling; laundry rooms on the bedroom level and on the lower level; five fireplaces, including one outdoors; and HD Video, Audio and Surround Sound pre-wire distribution through the house and grounds. The home also features extensively landscaped exterior spaces, designed by Prassas Landscape Studio.
This home went under contract within 90 days during the Great Recession.
Featured in Chicago Magazine: http://goo.gl/Gl8lRm
Jim Yochum
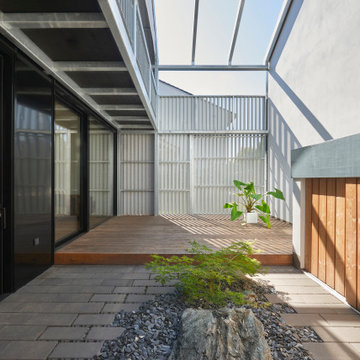
Idee per una grande terrazza contemporanea in cortile e a piano terra con fontane, una pergola e parapetto in materiali misti

Graced with character and a history, this grand merchant’s terrace was restored and expanded to suit the demands of a family of five.
Foto di una grande terrazza contemporanea dietro casa
Foto di una grande terrazza contemporanea dietro casa

Ispirazione per una terrazza minimal di medie dimensioni, sul tetto e sul tetto con una pergola, parapetto in metallo e con illuminazione
Terrazze grigie - Foto e idee
1
