Terrazze grigie con un giardino in vaso - Foto e idee
Filtra anche per:
Budget
Ordina per:Popolari oggi
1 - 20 di 303 foto
1 di 3

Photo by Andreas von Einsiedel
einsiedel.com
Foto di una terrazza contemporanea sul tetto e sul tetto con un giardino in vaso e nessuna copertura
Foto di una terrazza contemporanea sul tetto e sul tetto con un giardino in vaso e nessuna copertura

Esempio di una terrazza industriale sul tetto e sul tetto con un giardino in vaso e una pergola
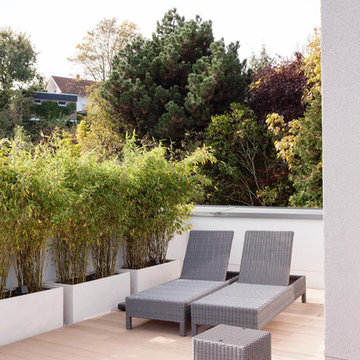
Alexandra Lechner
Foto di una terrazza contemporanea di medie dimensioni, sul tetto e sul tetto con un giardino in vaso e nessuna copertura
Foto di una terrazza contemporanea di medie dimensioni, sul tetto e sul tetto con un giardino in vaso e nessuna copertura
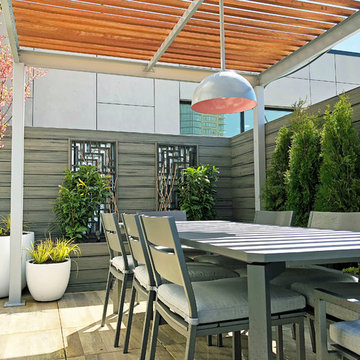
Check out one of our latest roof garden designs in Brooklyn! We love wood and metal hybrid pergolas for their slender, contemporary feel. Also, the grey pendant light with its rose-colored interior is to die for! Our redesign of the space included porcelain pavers, a pergola, custom bench seating, artificial turf, composite fencing with built-in lattices, a custom outdoor kitchen, and contemporary fiberglass planters filled with lush plantings. Porcelain pavers come in dozens of different finishes, including this one which resembles grey wood. See more of our projects at www.amberfreda.com.
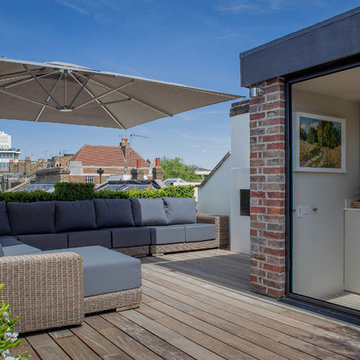
George Sharman Photography
Esempio di una terrazza chic di medie dimensioni, sul tetto e sul tetto con un giardino in vaso
Esempio di una terrazza chic di medie dimensioni, sul tetto e sul tetto con un giardino in vaso
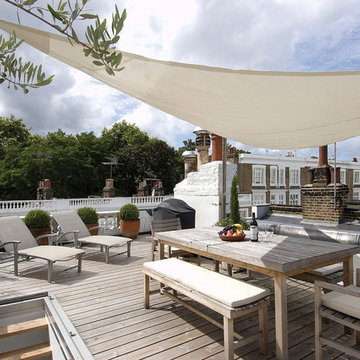
Idee per una grande terrazza design sul tetto e sul tetto con un giardino in vaso e un parasole
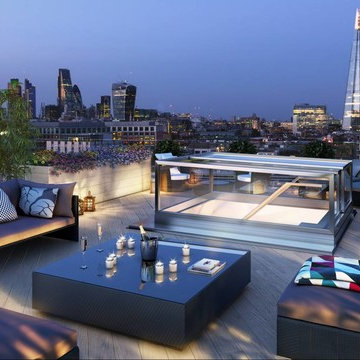
Architect Trevor Morris was keen to “reference the music” in the aesthetics of the project build, as well as bring as much natural daylight into the building as possible to create a feeling of openness throughout.

A private roof deck connects to the open living space, and provides spectacular rooftop views of Boston.
Photos by Eric Roth.
Construction by Ralph S. Osmond Company.
Green architecture by ZeroEnergy Design.

Adrien DUQUESNEL
Immagine di una terrazza scandinava sul tetto e sul tetto con un giardino in vaso e una pergola
Immagine di una terrazza scandinava sul tetto e sul tetto con un giardino in vaso e una pergola

Picture by Christina Hunt
Esempio di una terrazza minimal sul tetto e sul tetto con un giardino in vaso e nessuna copertura
Esempio di una terrazza minimal sul tetto e sul tetto con un giardino in vaso e nessuna copertura

This unique city-home is designed with a center entry, flanked by formal living and dining rooms on either side. An expansive gourmet kitchen / great room spans the rear of the main floor, opening onto a terraced outdoor space comprised of more than 700SF.
The home also boasts an open, four-story staircase flooded with natural, southern light, as well as a lower level family room, four bedrooms (including two en-suite) on the second floor, and an additional two bedrooms and study on the third floor. A spacious, 500SF roof deck is accessible from the top of the staircase, providing additional outdoor space for play and entertainment.
Due to the location and shape of the site, there is a 2-car, heated garage under the house, providing direct entry from the garage into the lower level mudroom. Two additional off-street parking spots are also provided in the covered driveway leading to the garage.
Designed with family living in mind, the home has also been designed for entertaining and to embrace life's creature comforts. Pre-wired with HD Video, Audio and comprehensive low-voltage services, the home is able to accommodate and distribute any low voltage services requested by the homeowner.
This home was pre-sold during construction.
Steve Hall, Hedrich Blessing

Foto di una grande terrazza minimal dietro casa e a piano terra con un giardino in vaso, nessuna copertura e parapetto in materiali misti
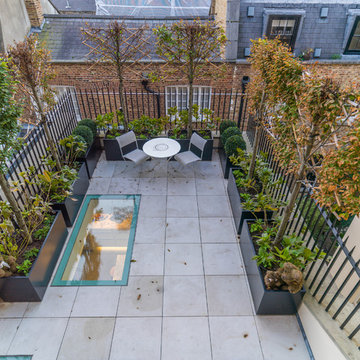
A Nash terraced house in Regent's Park, London. Interior design by Gaye Gardner. Photography by Adam Butler
Foto di una terrazza design di medie dimensioni e sul tetto con un giardino in vaso e nessuna copertura
Foto di una terrazza design di medie dimensioni e sul tetto con un giardino in vaso e nessuna copertura
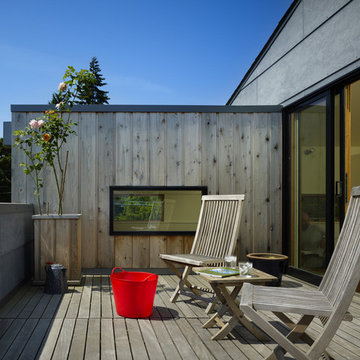
The modern Roof Deck designed by chadbourne + doss architects takes advantage of water views.
Photo by Benjamin Benschneider
Esempio di una piccola terrazza minimalista sul tetto e al primo piano con un giardino in vaso e nessuna copertura
Esempio di una piccola terrazza minimalista sul tetto e al primo piano con un giardino in vaso e nessuna copertura
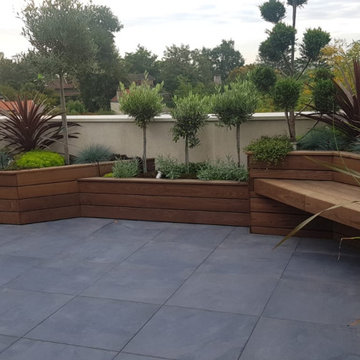
Réalisation d'une banquette et de bacs sur mesure afin d'épouser parfaitement les formes du toit terrasse.
Aménagement du sol en dalle de grès cérame effet pierre à la teinte gris foncé.
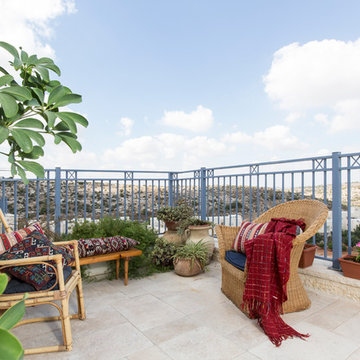
The balcony was of course there before we designed the renovation, but it was unattractive in spite of its openness. In order to enhance its beauty, we chose to place the seating area in the corner with the lovelies, vastest view. We furnished it with a mix of non-matching furniture made of natural materials (wicker, wood,bamboo), and bright, colorful ethnic pillows. The vivid colors and natural materials tie it all together, and create warmth and coziness.
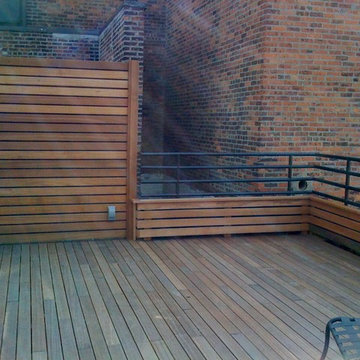
www.nyroofscapes.com
Foto di una grande terrazza contemporanea sul tetto con un giardino in vaso e una pergola
Foto di una grande terrazza contemporanea sul tetto con un giardino in vaso e una pergola
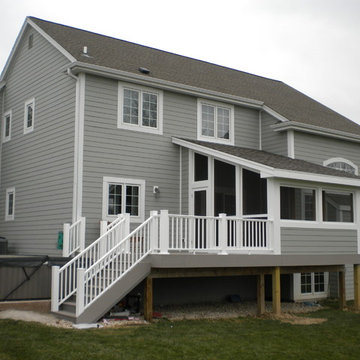
Idee per una terrazza chic di medie dimensioni e dietro casa con un giardino in vaso e un tetto a sbalzo
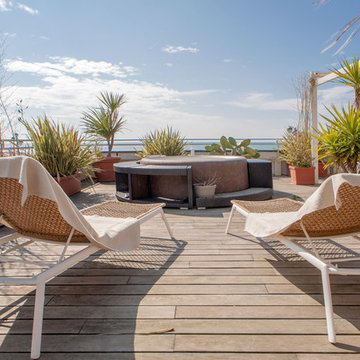
piergiorgio corradin fotografo
Foto di un'ampia terrazza minimal sul tetto e sul tetto con un giardino in vaso e un parasole
Foto di un'ampia terrazza minimal sul tetto e sul tetto con un giardino in vaso e un parasole
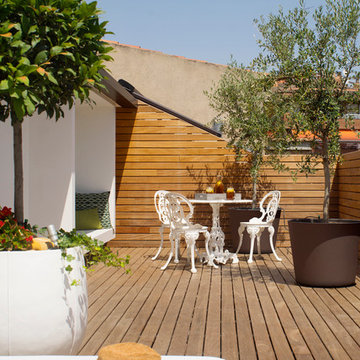
Fotos de Mauricio Fuertes
Immagine di una terrazza contemporanea di medie dimensioni, sul tetto e sul tetto con un giardino in vaso e nessuna copertura
Immagine di una terrazza contemporanea di medie dimensioni, sul tetto e sul tetto con un giardino in vaso e nessuna copertura
Terrazze grigie con un giardino in vaso - Foto e idee
1