Terrazza
Filtra anche per:
Budget
Ordina per:Popolari oggi
41 - 60 di 27.516 foto
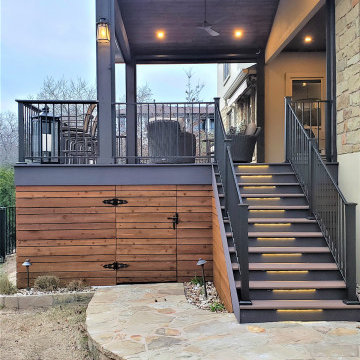
These Leander clients were looking for a big deck upgrade in a tight space. They longed for better usability of their outdoor living area by way of a dual-level, low-maintenance deck. On each level, they wished for particular accommodations and usage. A gathering area on the upper level and a hot tub on the lower. The result is a tidy Leander TX deck with room to move!

Outdoor kitchen complete with grill, refrigerators, sink, and ceiling heaters. Wood soffits add to a warm feel.
Design by: H2D Architecture + Design
www.h2darchitects.com
Built by: Crescent Builds
Photos by: Julie Mannell Photography
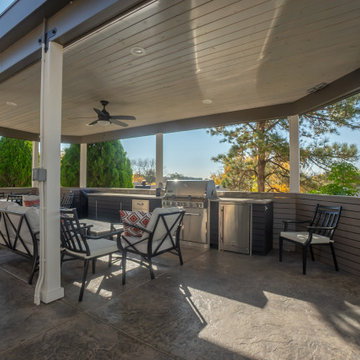
Outdoor entertaining kitchen. Stamped stained concrete, granite top, Stainless Steel grill, outdoor refrigerator, and storage.
Idee per una grande terrazza dietro casa e al primo piano con una pergola e parapetto in legno
Idee per una grande terrazza dietro casa e al primo piano con una pergola e parapetto in legno
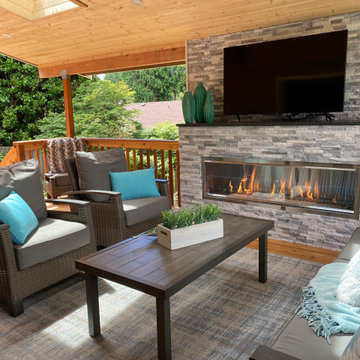
Esempio di una grande terrazza classica dietro casa con un caminetto, un tetto a sbalzo e parapetto in legno
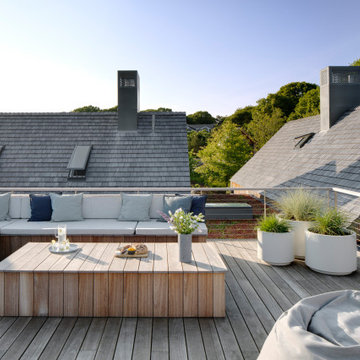
Rooftop Lounge Area
Ispirazione per una grande terrazza minimal sul tetto e sul tetto con nessuna copertura
Ispirazione per una grande terrazza minimal sul tetto e sul tetto con nessuna copertura
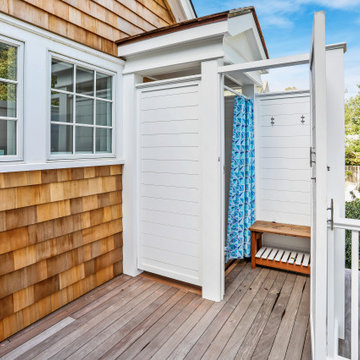
Beautiful Bay Head New Jersey Home remodeled by Baine Contracting. Photography by Osprey Perspectives.
Foto di una grande terrazza stile marino con nessuna copertura
Foto di una grande terrazza stile marino con nessuna copertura
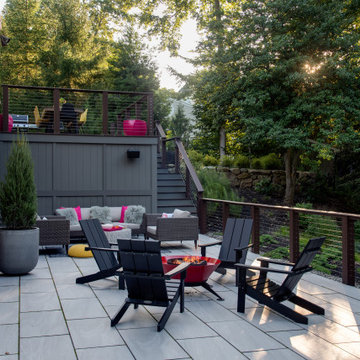
Created a multi-level outdoor living space to match the mid-century modern style of the home with upper deck and lower patio. Porcelain pavers create a clean pattern to offset the modern furniture, which is neutral in color and simple in shape to balance with the bold-colored accents.
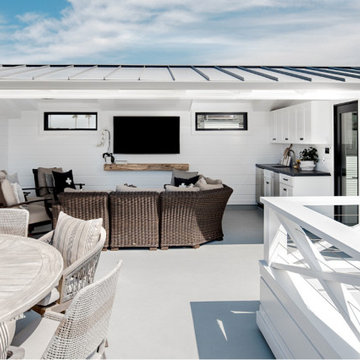
Builder: JENKINS construction
Photography: Mol Goodman
Architect: William Guidero
Esempio di una grande terrazza stile marinaro sul tetto con un tetto a sbalzo
Esempio di una grande terrazza stile marinaro sul tetto con un tetto a sbalzo
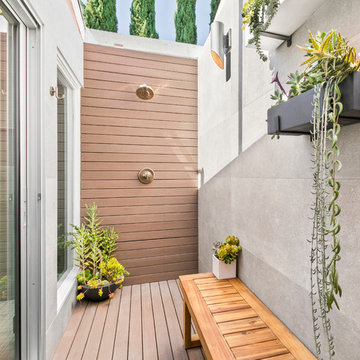
The outdoor area features wooden deck floors and accent shower wall, combined with concrete look Bottega Acero tiles from Spazio LA Tile Gallery. The hanging planters with succulents complete the "urban jungle" look.
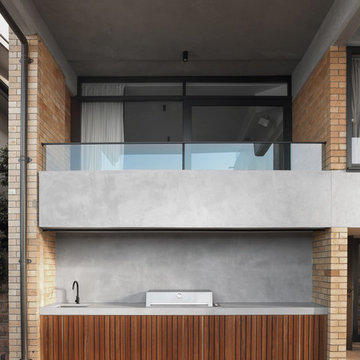
Engaged by the client to update this 1970's architecturally designed waterfront home by Frank Cavalier, we refreshed the interiors whilst highlighting the existing features such as the Queensland Rosewood timber ceilings.
The concept presented was a clean, industrial style interior and exterior lift, collaborating the existing Japanese and Mid Century hints of architecture and design.
A project we thoroughly enjoyed from start to finish, we hope you do too.
Photography: Luke Butterly
Construction: Glenstone Constructions
Tiles: Lulo Tiles
Upholstery: The Chair Man
Window Treatment: The Curtain Factory
Fixtures + Fittings: Parisi / Reece / Meir / Client Supplied
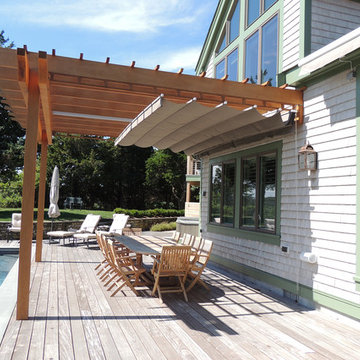
Cape Associates, Inc. completed this backyard bliss by covering an attached pergola with a 12’ x 16’ retractable shade. Rope driven, the homeowners can extend the Sunbrella Taupe fabric without knocking fresh lobster rolls off the table.
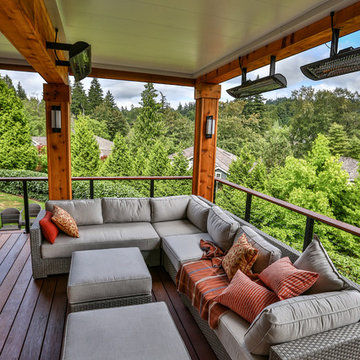
This is a huge project with multilevel hardwood decks complete with stainless steel cable railing, hot tub, outdoor heaters, lights and our patented under deck ceiling system. Our system creates a dry usable space under the upper-level deck that allows you to put in heaters, patio furniture and supplies cover for your hot tub sessions.

The deck steps, with built in recessed lighting, span the entire width of the Trex deck and were designed to define the different outdoor rooms and to provide additional seating options when entertaining. Light brown custom cedar screen walls provide privacy along the landscaped terrace and compliment the warm hues of the decking.
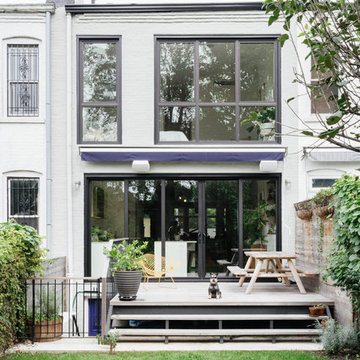
Rear facade and deck. Photo: Nick Glimenakis
Foto di una grande terrazza design dietro casa
Foto di una grande terrazza design dietro casa
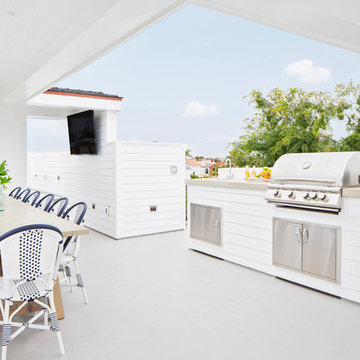
Build: Graystone Custom Builders, Interior Design: Blackband Design, Photography: Ryan Garvin
Idee per una grande terrazza country sul tetto con un tetto a sbalzo
Idee per una grande terrazza country sul tetto con un tetto a sbalzo
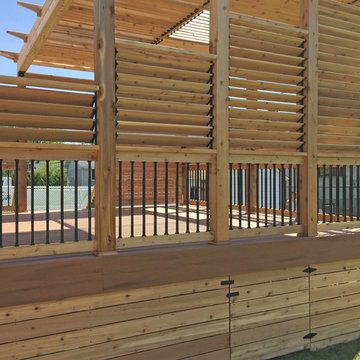
Trex Transcend Tiki Torch Deck With Western Red Cedar Pergola & Privacy Screen
Idee per una grande terrazza minimalista dietro casa con una pergola
Idee per una grande terrazza minimalista dietro casa con una pergola
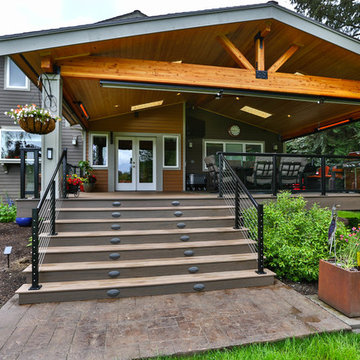
This project is a huge gable style patio cover with covered deck and aluminum railing with glass and cable on the stairs. The Patio cover is equipped with electric heaters, tv, ceiling fan, skylights, fire table, patio furniture, and sound system. The decking is a composite material from Timbertech and had hidden fasteners.

L'espace pergola offre un peu d'ombrage aux banquettes sur mesure
Esempio di una grande terrazza minimalista sul tetto con un giardino in vaso e una pergola
Esempio di una grande terrazza minimalista sul tetto con un giardino in vaso e una pergola
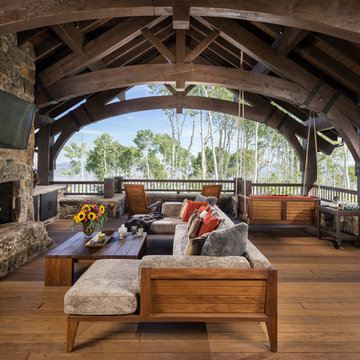
Foto di una grande terrazza stile rurale dietro casa con un focolare e un tetto a sbalzo
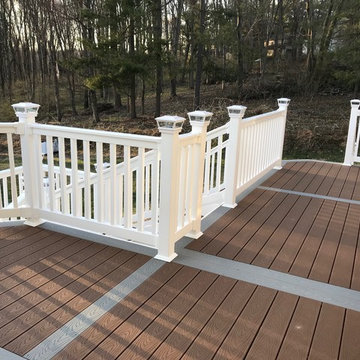
Custom trex decking with picture frame design, vinyl railings and solar post caps
Ispirazione per una grande terrazza minimal dietro casa con parapetto in legno e un tetto a sbalzo
Ispirazione per una grande terrazza minimal dietro casa con parapetto in legno e un tetto a sbalzo
3