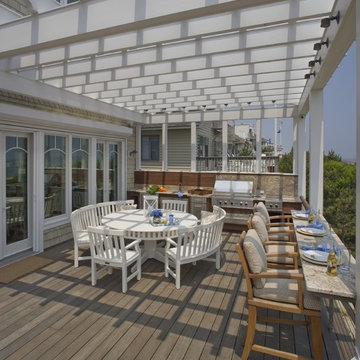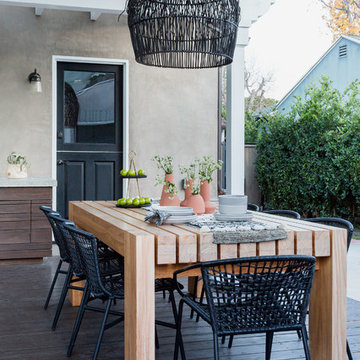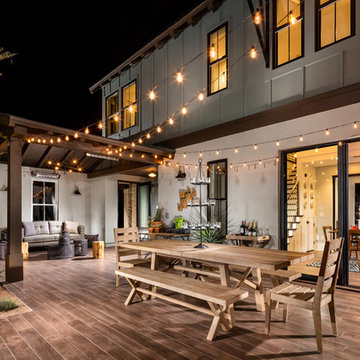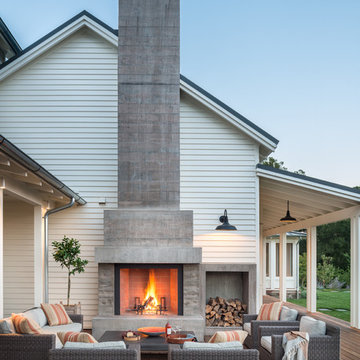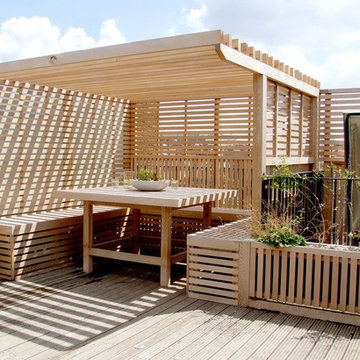Terrazze - Foto e idee
Filtra anche per:
Budget
Ordina per:Popolari oggi
1 - 20 di 1.040 foto

The Club Woven by Summer Classics is the resin version of the aluminum Club Collection. Executed in durable woven wrought aluminum it is ideal for any outdoor space. Club Woven is hand woven in exclusive N-dura resin polyethylene in Oyster. French Linen, or Mahogany. The comfort of Club with the classic look and durability of resin will be perfect for any outdoor space.
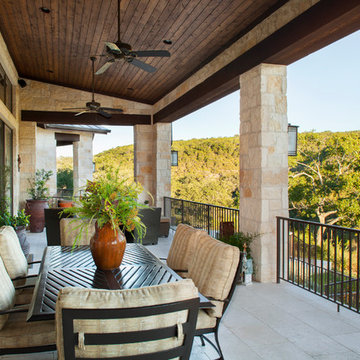
This long back porch has room for a seating area, dining table, an outdoor kitchen and fireplace. Tre Dunham with Fine Focus Photography
Foto di una terrazza rustica
Foto di una terrazza rustica
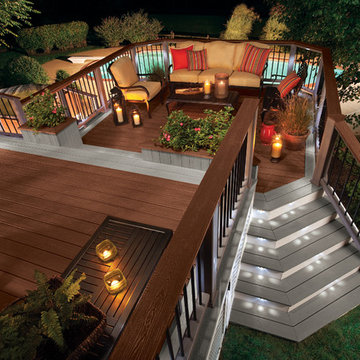
Designed using Trex Transcend decking in Fire Pit – a spicy red hue that goes well with rustic architecture and design, Trex Transcend decking in Gravel Path – a pristine grey that creates a Cape Cod feel, Trex Reveal railing and Trex Outdoor Lighting – stair riser lights.
Trova il professionista locale adatto per il tuo progetto
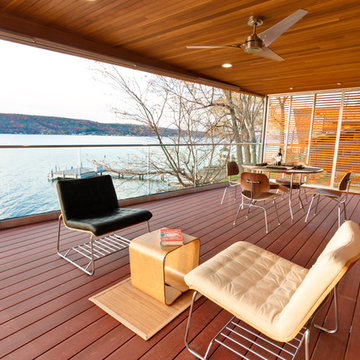
This is a lake house deck addition our firm completed in the Finger Lakes Region of Upstate New York. Photos by Nick Marx, www.nickmarx.com
Idee per una grande terrazza minimalista con un tetto a sbalzo
Idee per una grande terrazza minimalista con un tetto a sbalzo
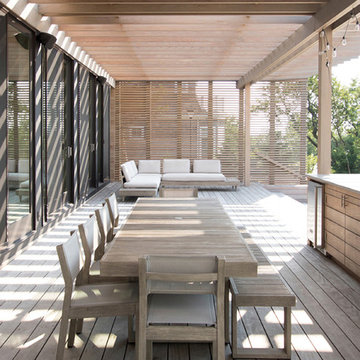
Photographer: © Resolution: 4 Architecture
Foto di una terrazza scandinava con una pergola
Foto di una terrazza scandinava con una pergola
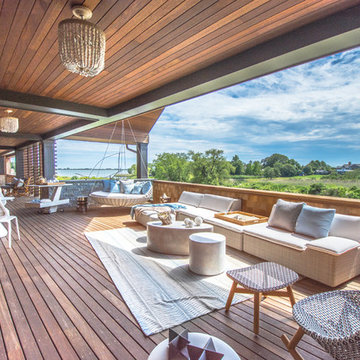
Esempio di una terrazza costiera con un giardino in vaso e un tetto a sbalzo
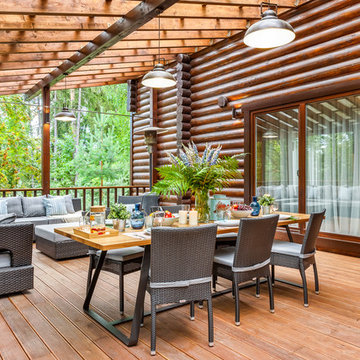
Открытая терраса в загородном бревенчатом доме. Авторы Диана Генералова, Марина Каманина, фотограф Михаил Калинин
Ispirazione per una grande terrazza stile rurale nel cortile laterale con una pergola
Ispirazione per una grande terrazza stile rurale nel cortile laterale con una pergola
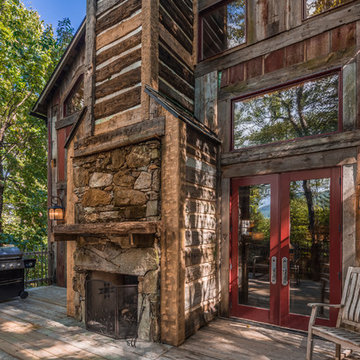
This unique home, and it's use of historic cabins that were dismantled, and then reassembled on-site, was custom designed by MossCreek. As the mountain residence for an accomplished artist, the home features abundant natural light, antique timbers and logs, and numerous spaces designed to highlight the artist's work and to serve as studios for creativity. Photos by John MacLean.
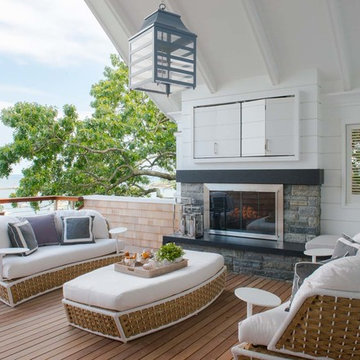
Ispirazione per una terrazza costiera di medie dimensioni e dietro casa con un focolare e un tetto a sbalzo
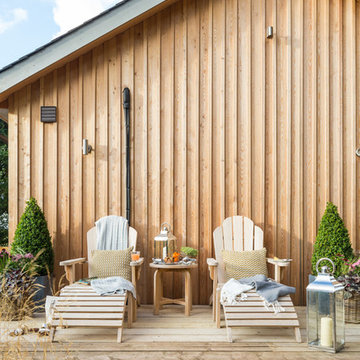
Mike Dinsdale / Midi Photography
Idee per una terrazza stile marino nel cortile laterale con un giardino in vaso e nessuna copertura
Idee per una terrazza stile marino nel cortile laterale con un giardino in vaso e nessuna copertura

This space is perfect for entertaining! When the owners originally moved in, this deck was not here. There were several steps down from the kitchen door, and the stone slabs were a toe-stubbing minefield.
We added the deck and designed it perfectly for entertaining. Since we had several large pine trees removed from the property, we increased sun exposure creating a need for more shade. We had this awning custom made by PJ Canvas in Santa Rosa, CA. The awning tucks neatly under the roof of the house during the rainy months.
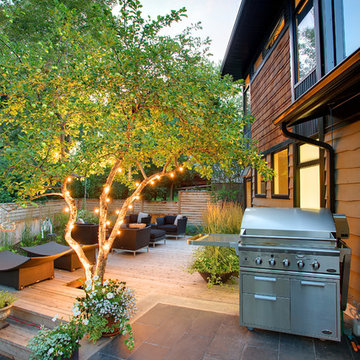
Surrounded by 30 year old trees, the homeowners were looking for an organic, modern, low maintenance finish to their outdoor environment. Utilizing the pre-existing mature apple tree in the backyard VisionScapes developed a tranquil retreat that extended the sq.ft of the home through a series of terraced concrete and wood decks. Pathways and patio systems were locally sourced from a quarry on the edge of the Rocky Mountains.
Photo credit: Jamen Rhodes
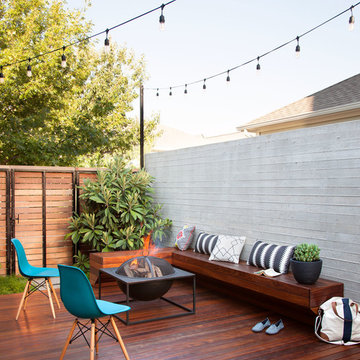
Ryann Ford
Foto di una piccola terrazza contemporanea dietro casa con un focolare e nessuna copertura
Foto di una piccola terrazza contemporanea dietro casa con un focolare e nessuna copertura
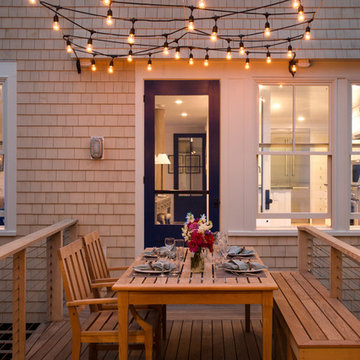
photography by Jonathan Reece
Esempio di una piccola terrazza stile marino dietro casa con nessuna copertura
Esempio di una piccola terrazza stile marino dietro casa con nessuna copertura
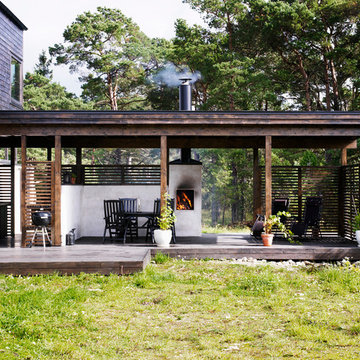
Fotograf: Carl Dahlstedt
Ispirazione per una terrazza nordica di medie dimensioni e sul tetto con nessuna copertura
Ispirazione per una terrazza nordica di medie dimensioni e sul tetto con nessuna copertura
Terrazze - Foto e idee
1
