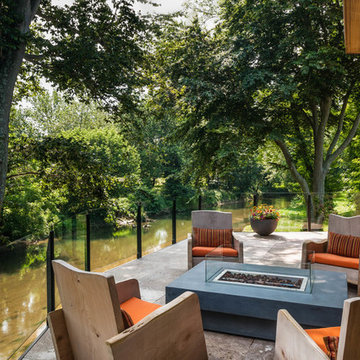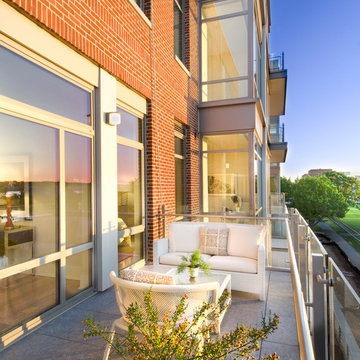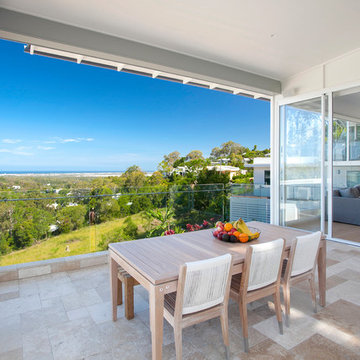Terrazze - Foto e idee
Filtra anche per:
Budget
Ordina per:Popolari oggi
1 - 20 di 20 foto
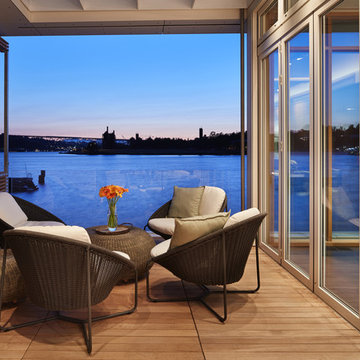
Photo Credit: Benjamin Benschneider
Immagine di una terrazza contemporanea di medie dimensioni, sul tetto e sul tetto con un tetto a sbalzo
Immagine di una terrazza contemporanea di medie dimensioni, sul tetto e sul tetto con un tetto a sbalzo
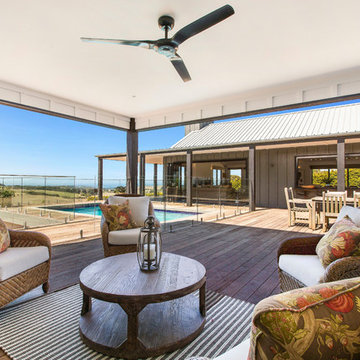
Les Hams Realty Writers
Foto di una grande terrazza stile marino con un tetto a sbalzo
Foto di una grande terrazza stile marino con un tetto a sbalzo
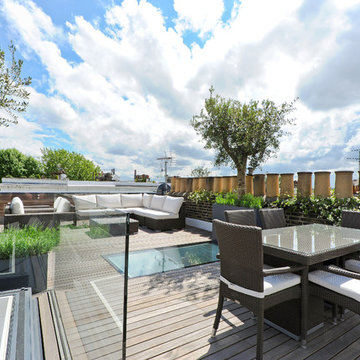
Luke Casserley
Esempio di una terrazza tradizionale di medie dimensioni, sul tetto e sul tetto con nessuna copertura
Esempio di una terrazza tradizionale di medie dimensioni, sul tetto e sul tetto con nessuna copertura
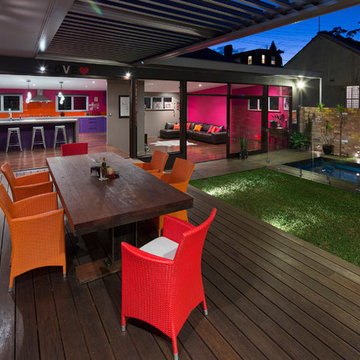
The outdoor deck area is raised from the grass area but at the same level as the kitchen so that the occupants in the kitchen can look down over the pool. The solar pergola allows for all weather entertaining.
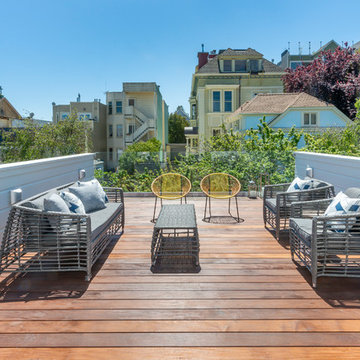
Foto di una terrazza contemporanea sul tetto, di medie dimensioni e sul tetto con nessuna copertura
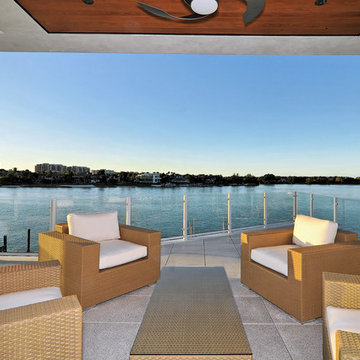
The concept began with creating an international style modern residence taking full advantage of the 360 degree views of Sarasota downtown, the Gulf of Mexico, Sarasota Bay and New Pass. A court yard is surrounded by the home which integrates outdoor and indoor living.
This 6,400 square foot residence is designed around a central courtyard which connects the garage and guest house in the front, to the main house in the rear via fire bowl and lap pool lined walkway on the first level and bridge on the second level. The architecture is ridged yet fluid with the use of teak stained cypress and shade sails that create fluidity and movement in the architecture. The courtyard becomes a private day and night-time oasis with fire, water and cantilevered stair case leading to the front door which seconds as bleacher style seating for watching swimmers in the 60 foot long wet edge lap pool. A royal palm tree orchard frame the courtyard for a true tropical experience.
The façade of the residence is made up of a series of picture frames that frame the architecture and the floor to ceiling glass throughout. The rear covered balcony takes advantage of maximizing the views with glass railings and free spanned structure. The bow of the balcony juts out like a ship breaking free from the rear frame to become the second level scenic overlook. This overlook is rivaled by the full roof top terrace that is made up of wood decking and grass putting green which has a 360 degree panorama of the surroundings.
The floor plan is a reverse style plan with the secondary bedrooms and rooms on the first floor and the great room, kitchen and master bedroom on the second floor to maximize the views in the most used rooms of the house. The residence accomplishes the goals in which were set forth by creating modern design in scale, warmth, form and function.
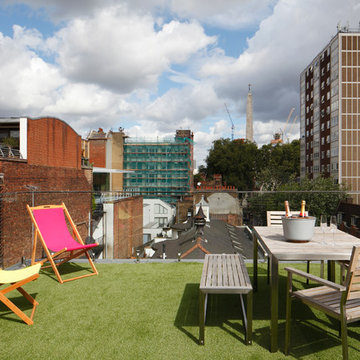
Whitecross Street is our renovation and rooftop extension of a former Victorian industrial building in East London, previously used by Rolling Stones Guitarist Ronnie Wood as his painting Studio.
Our renovation transformed it into a luxury, three bedroom / two and a half bathroom city apartment with an art gallery on the ground floor and an expansive roof terrace above.

Kitchen and living space opening up to the patio ("reverse layout") allows for maximum use of space and enjoyability.
Deck is lined with Cedar and glass railings around.
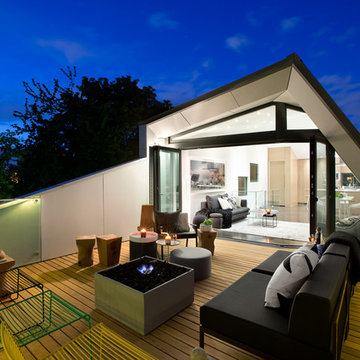
PHOTO CREDIT
Ema Peters Photography
STYLING DESIGN TEAM
Gaile Guevara | Lead Designer
Laura Melling | Lead Designer
Fiona Sinclair | Senior Designer
Anahita Mafi | Junior Designer
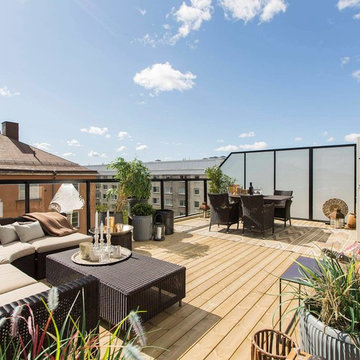
Foto di una grande terrazza contemporanea sul tetto e sul tetto con un giardino in vaso e nessuna copertura
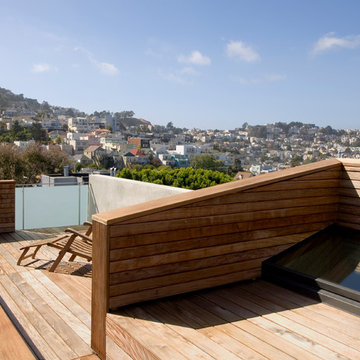
Ethan Kaplan
Idee per una terrazza moderna sul tetto, di medie dimensioni e sul tetto con nessuna copertura
Idee per una terrazza moderna sul tetto, di medie dimensioni e sul tetto con nessuna copertura
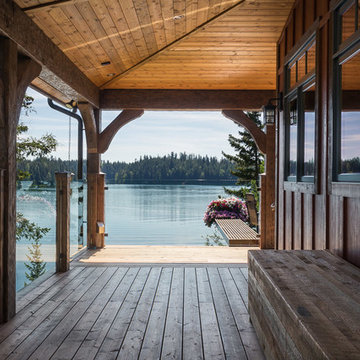
Klassen Photography
Idee per una terrazza rustica di medie dimensioni e nel cortile laterale con un tetto a sbalzo
Idee per una terrazza rustica di medie dimensioni e nel cortile laterale con un tetto a sbalzo
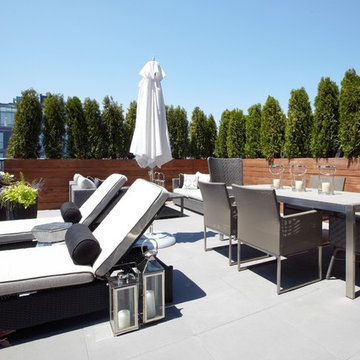
Echo1 Photography
Foto di una terrazza minimal sul tetto, di medie dimensioni e sul tetto con nessuna copertura
Foto di una terrazza minimal sul tetto, di medie dimensioni e sul tetto con nessuna copertura
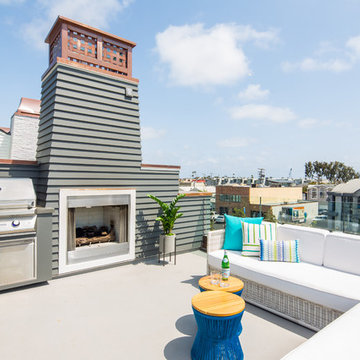
Five residential-style, three-level cottages are located behind the hotel facing 32nd Street. Spanning 1,500 square feet with a kitchen, rooftop deck featuring a fire place + barbeque, two bedrooms and a living room, showcasing masterfully designed interiors. Each cottage is named after the islands in Newport Beach and features a distinctive motif, tapping five elite Newport Beach-based firms: Grace Blu Interior Design, Jennifer Mehditash Design, Brooke Wagner Design, Erica Bryen Design and Blackband Design.
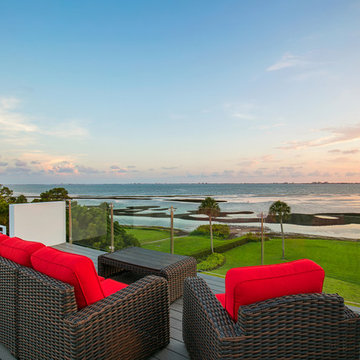
Ryan Gamma
Foto di un'ampia terrazza contemporanea sul tetto e sul tetto con nessuna copertura
Foto di un'ampia terrazza contemporanea sul tetto e sul tetto con nessuna copertura
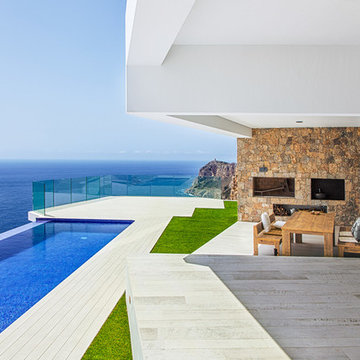
Vedrenne/Zaragoza
Idee per una grande terrazza minimal con un tetto a sbalzo
Idee per una grande terrazza minimal con un tetto a sbalzo
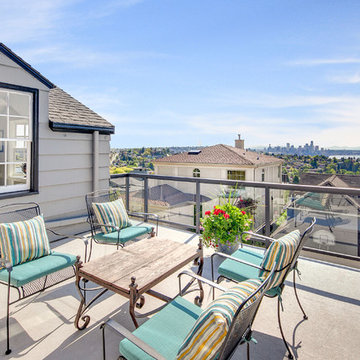
Idee per una terrazza costiera sul tetto e di medie dimensioni con nessuna copertura
Terrazze - Foto e idee
1
