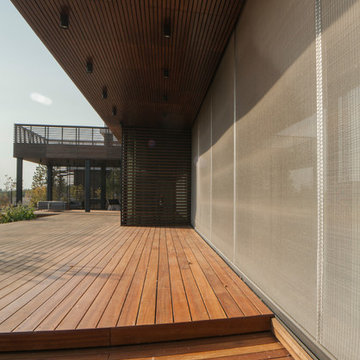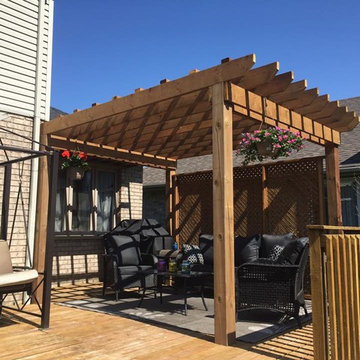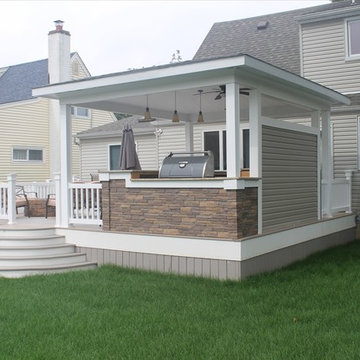Terrazze - Foto e idee
Filtra anche per:
Budget
Ordina per:Popolari oggi
21 - 40 di 6.398 foto
1 di 2
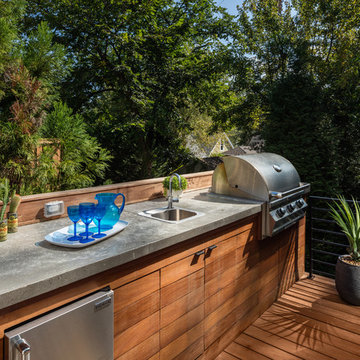
This outdoor kitchen features concrete countertops with Ipe base, grill, sink, refrigerator and kegerator with a double tap.
Foto di una grande terrazza design dietro casa con nessuna copertura
Foto di una grande terrazza design dietro casa con nessuna copertura
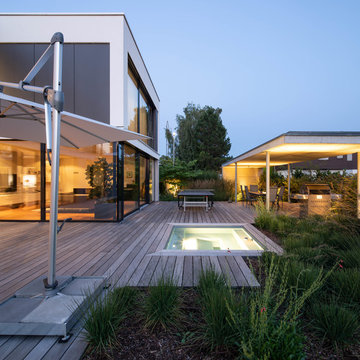
Ralf Just Fotografie, Weilheim
Idee per una terrazza minimalista dietro casa e di medie dimensioni con nessuna copertura
Idee per una terrazza minimalista dietro casa e di medie dimensioni con nessuna copertura
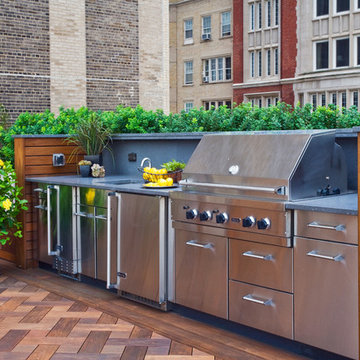
Linda Oyama Bryan
Foto di un'ampia terrazza contemporanea sul tetto con nessuna copertura
Foto di un'ampia terrazza contemporanea sul tetto con nessuna copertura
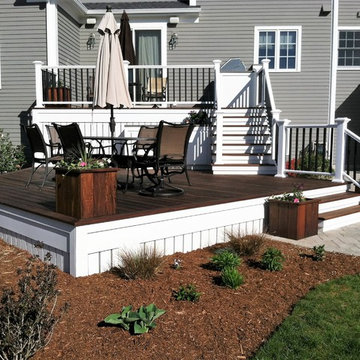
Upper and lower level deck
Esempio di una grande terrazza design dietro casa con nessuna copertura
Esempio di una grande terrazza design dietro casa con nessuna copertura
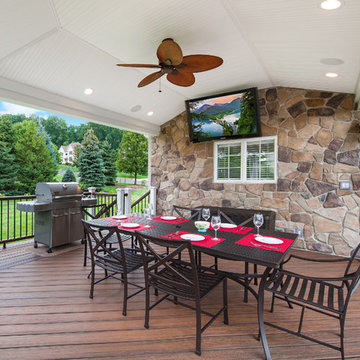
Natural Cleft Bluestone random pattern patio & walkway, LED mood lighting, landscape design & construction, masonry fire pit, seating wall and planter using cultured stone veneer, new composite deck installed wit water proofed understory, Bluestone steps, drainage installation, outdoor TV, cultured stone veneer on foundation walls of house
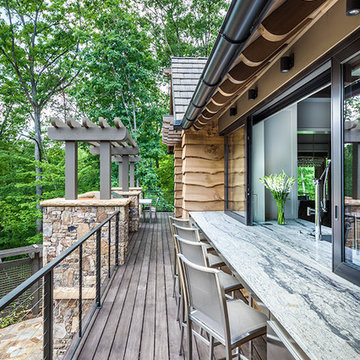
This lovely outdoor deck space makes use of the kitchen proximity to serve as an outdoor wet bar.
Exterior | Custom home Studio of LS3P ASSOCIATES LTD. | Photo by Inspiro8 Studio.
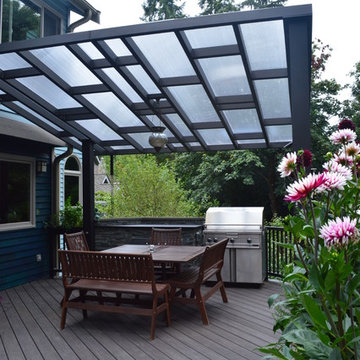
Sublime Garden Design
Foto di una terrazza boho chic di medie dimensioni e dietro casa con un parasole
Foto di una terrazza boho chic di medie dimensioni e dietro casa con un parasole
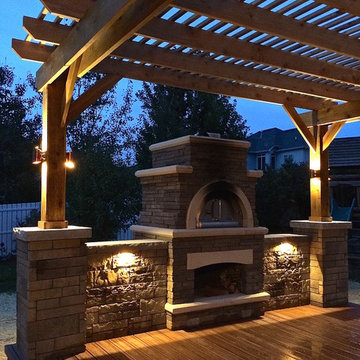
Harold Cross
This spacious deck north of Des Moines in Ames features low-maintenance, Trex Transcend decking. Stairs wrap around the full front edge of the bayed deck, with a Belgard Urbana hardscaped landing easing the transition to the backyard. A cedar pergola sits over a portion of the deck and Belgard Tandem Wall columns and a planter box define the ares of the deck nicely.
A Belgard Pizza Oven is the cooking centerpiece of this space. We integrated Belgard’s Tandem Wall stone into the pergola columns to provide more countertop space for this outdoor kitchen area. Lots of outdoor lighting on this space make it great for evening pizza parties.
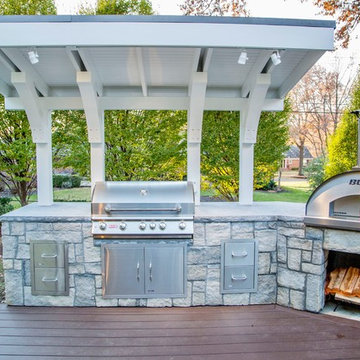
Foto di una terrazza classica di medie dimensioni e dietro casa con una pergola

Ispirazione per una terrazza tropicale di medie dimensioni, sul tetto e sul tetto con un tetto a sbalzo
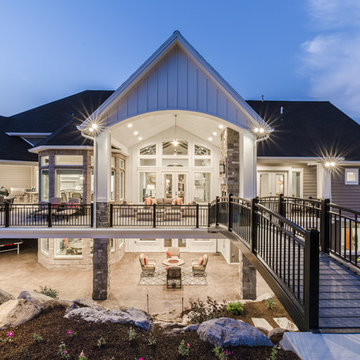
Brad Montgomery tym Homes
Esempio di un'ampia terrazza tradizionale dietro casa con un tetto a sbalzo
Esempio di un'ampia terrazza tradizionale dietro casa con un tetto a sbalzo
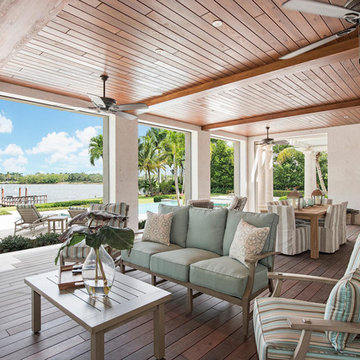
Idee per una grande terrazza stile marinaro dietro casa con un tetto a sbalzo
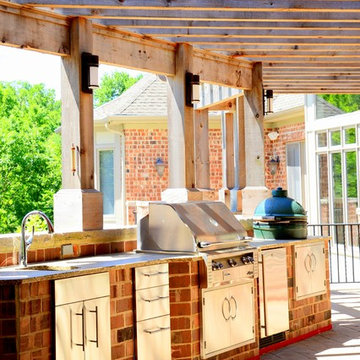
This expansive addition consists of a covered porch with outdoor kitchen, expanded pool deck, 5-car garage, and grotto. The grotto sits beneath the garage structure with the use of precast concrete support panels. It features a custom bar, lounge area, bathroom and changing room. The wood ceilings, natural stone and brick details add warmth to the space and tie in beautifully to the existing home.

Ammirato Construction's use of K2's Pacific Ashlar thin veneer, is beautifully displayed on many of the walls of this property.
Esempio di una grande terrazza minimalista dietro casa con una pergola
Esempio di una grande terrazza minimalista dietro casa con una pergola
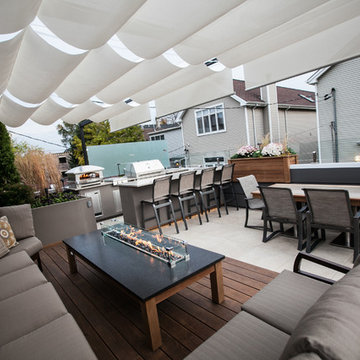
Custom everything on this one. A pergola with raised Ipe deck plank and 3 adjustable roof panels. Privacy panels at the rear to act as a wind blocker and gives you plenty of privacy.
Does it get any better than this?
Tyrone Mitchell Photography
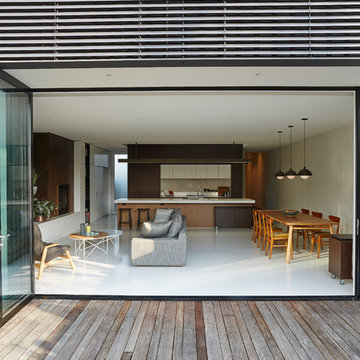
Fraser Marsden
Ispirazione per una terrazza minimal di medie dimensioni e dietro casa con un tetto a sbalzo
Ispirazione per una terrazza minimal di medie dimensioni e dietro casa con un tetto a sbalzo
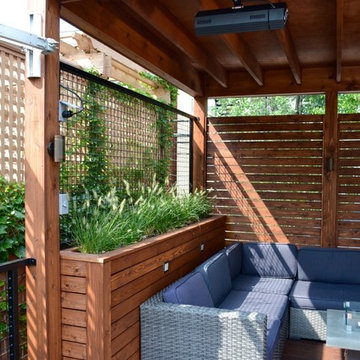
Foto di una terrazza minimalista di medie dimensioni e sul tetto con un parasole
Terrazze - Foto e idee
2
