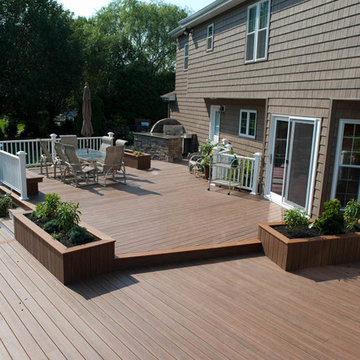Terrazze - Foto e idee
Filtra anche per:
Budget
Ordina per:Popolari oggi
121 - 140 di 21.618 foto
1 di 2
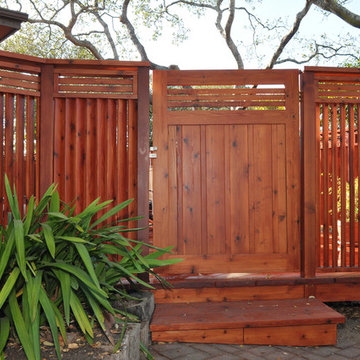
Sandprints Photography
Esempio di una terrazza design di medie dimensioni e dietro casa con un focolare e nessuna copertura
Esempio di una terrazza design di medie dimensioni e dietro casa con un focolare e nessuna copertura
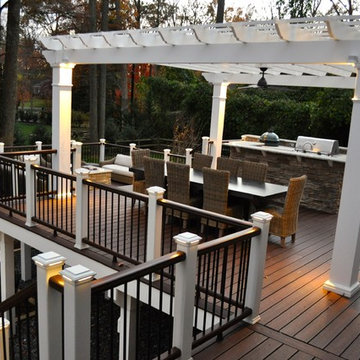
Ground view of deck. Outwardly visible structural elements are wrapped in pVC. Photo Credit: Johnna Harrison
Immagine di una grande terrazza tradizionale dietro casa con una pergola
Immagine di una grande terrazza tradizionale dietro casa con una pergola
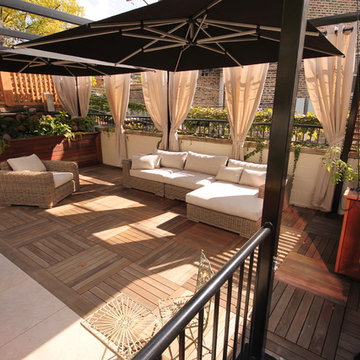
This small but quaint Chicago rooftop allows the family to enjoy the outdoors in the city. With ample shade, a dinning area, play area for the kids, a kitchen and a small garden to grow some veggies/herbs in. Photos by: Don Maldonado
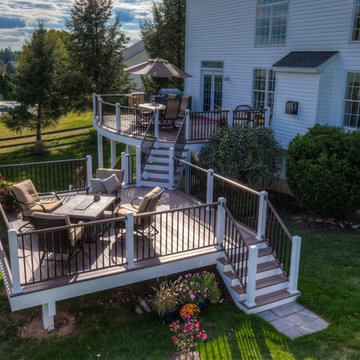
D & L Photography
Immagine di una grande terrazza classica dietro casa con nessuna copertura
Immagine di una grande terrazza classica dietro casa con nessuna copertura
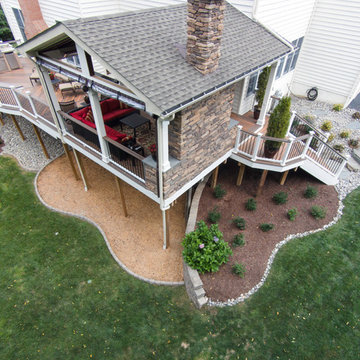
Craig Westerman
Ispirazione per una grande terrazza chic dietro casa con un focolare e un tetto a sbalzo
Ispirazione per una grande terrazza chic dietro casa con un focolare e un tetto a sbalzo
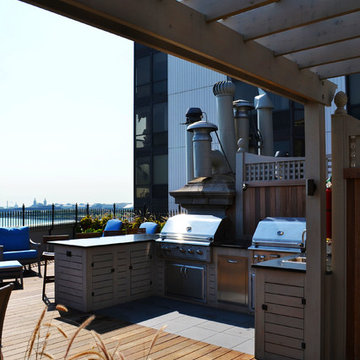
This outdoor space is on the roof deck of a historic building on Lakeshore Dr. in Chicago. The space features multiple seating areas, two grills, firepit and pergola.

A private roof deck connects to the open living space, and provides spectacular rooftop views of Boston.
Photos by Eric Roth.
Construction by Ralph S. Osmond Company.
Green architecture by ZeroEnergy Design.
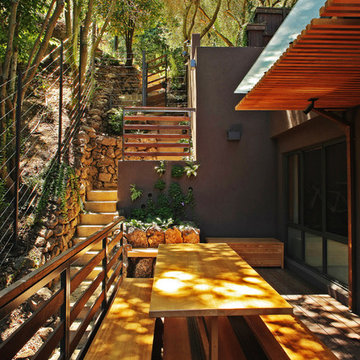
Photo by Langdon Clay
Idee per una piccola terrazza minimal nel cortile laterale con un parasole
Idee per una piccola terrazza minimal nel cortile laterale con un parasole
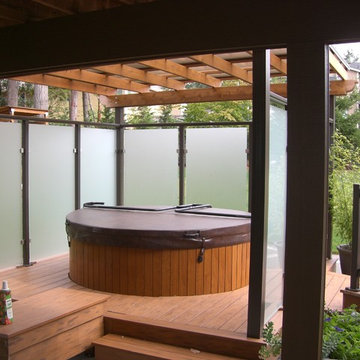
The outdoor living area on this traditional split level has it all when it come to low maintenance and a space you can really enjoy. TimberTech Earthwood Teak decking, a custom bronze colored patio cover with solar bronze panels overhead, CRL aluminum picket rails, and custom wood framed spa enclosure with frosted glass panels around. Photo By Doug Woodside, Decks and Patio Covers
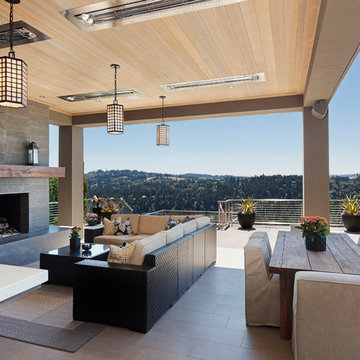
Spin Photography
Idee per una grande terrazza contemporanea dietro casa con un focolare e un tetto a sbalzo
Idee per una grande terrazza contemporanea dietro casa con un focolare e un tetto a sbalzo
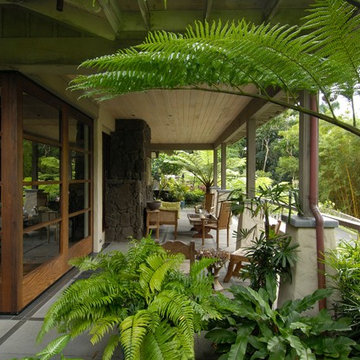
Immagine di una terrazza tropicale di medie dimensioni e dietro casa con un tetto a sbalzo
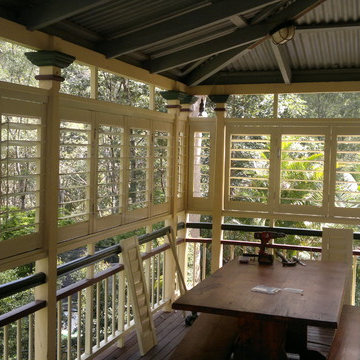
The back patio of this traditional Queensland home was enclosed with aluminum shutters to ensure home safety while keeping style. The louvers can moved in any position, yet still unable to be penetrated. The panels could also be key locked with a double shute bolt allowing the homeowners front porch furniture to be secure.
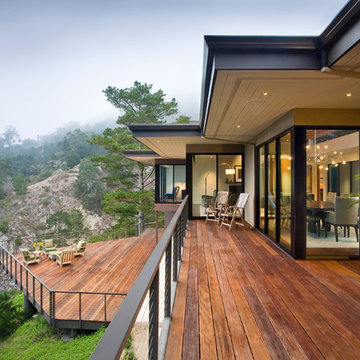
Kodiak Greenwood
Immagine di un'ampia terrazza minimal dietro casa con un tetto a sbalzo
Immagine di un'ampia terrazza minimal dietro casa con un tetto a sbalzo
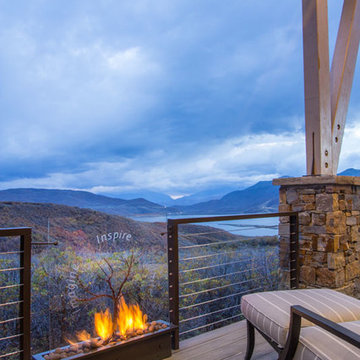
Photo by Scot Zimmerman
Idee per una terrazza minimal di medie dimensioni e dietro casa con un focolare e un tetto a sbalzo
Idee per una terrazza minimal di medie dimensioni e dietro casa con un focolare e un tetto a sbalzo
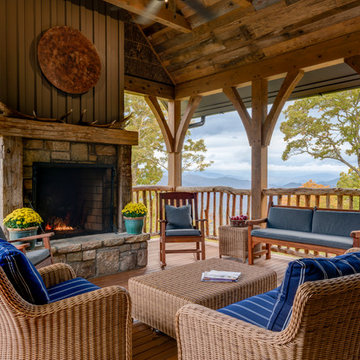
A perfect outdoor space with views in three directions.
Immagine di una grande terrazza stile rurale dietro casa con un tetto a sbalzo
Immagine di una grande terrazza stile rurale dietro casa con un tetto a sbalzo
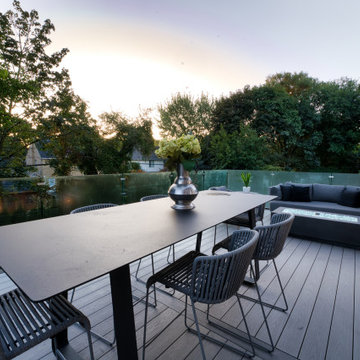
Immagine di una grande terrazza moderna dietro casa e al primo piano con parapetto in vetro
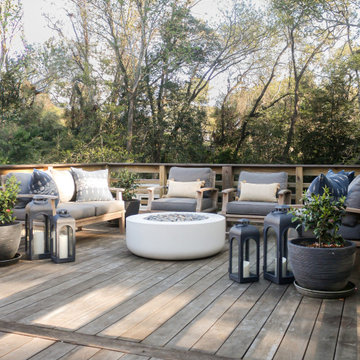
Deck with fire pit and teak furniture.
Foto di una terrazza stile marino di medie dimensioni, dietro casa e al primo piano con un focolare, nessuna copertura e parapetto in legno
Foto di una terrazza stile marino di medie dimensioni, dietro casa e al primo piano con un focolare, nessuna copertura e parapetto in legno
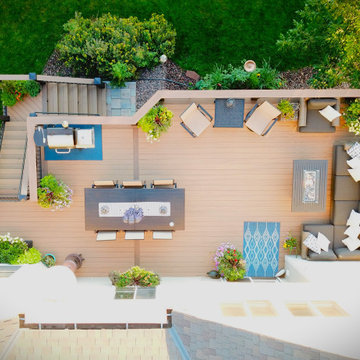
Second story upgraded Timbertech Pro Reserve composite deck in Antique Leather color with picture frame boarder in Dark Roast. Timbertech Evolutions railing in black was used with upgraded 7.5" cocktail rail in Azek English Walnut. Also featured is the "pub table" below the deck to set drinks on while playing yard games or gathering around and admiring the views. This couple wanted a deck where they could entertain, dine, relax, and enjoy the beautiful Colorado weather, and that is what Archadeck of Denver designed and built for them!
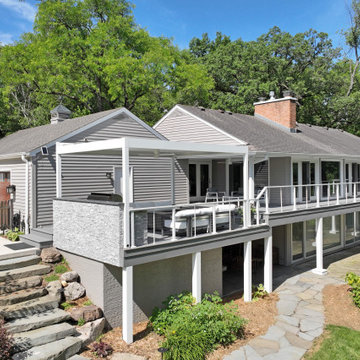
We've built this outdoor space that includes: Renson aluminum motorized pergola top, outdoor kitchen, composite decking Azek, cable railing Feeney and Under Deck ZipUp ceiling with lighting effect
Terrazze - Foto e idee
7
