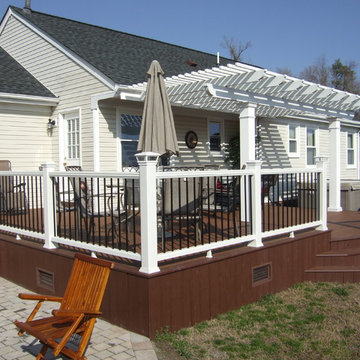Terrazze - Foto e idee
Filtra anche per:
Budget
Ordina per:Popolari oggi
1 - 20 di 16.063 foto
1 di 2

We were contacted by a home owner in Playa Vista who had just purchased a home with a relatively small yard. They wanted to explore our services of how we could maximize space and turn their back yard into an area that was warm, welcoming, and had multiple uses / purposes. We integrated a modern cedar deck with a built in hot tub, created a nice perimeter planter with hedges that will continue to grow to add privacy, installed awesome concrete pavers and of course... you cant forget the ambient outdoor string lights. This project turned out stunning and we would love to assist you on any project you might be looking to embark on in the near future.

Ispirazione per una terrazza moderna di medie dimensioni e sul tetto con un focolare e un tetto a sbalzo

Beautiful outdoor kitchen with Custom Granite Surround Big Green Egg, Granite Countertops, Bamboo Accents, Cedar Decking, Kitchen Aid Grill and Cedar Pergola Overhang by East Cobb Contractor, Atlanta Curb Appeal
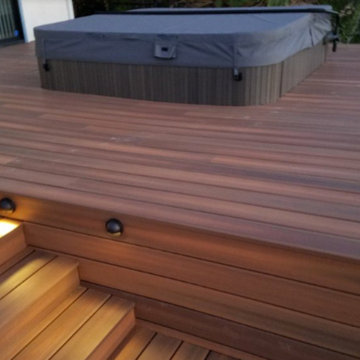
Idee per una terrazza contemporanea di medie dimensioni e dietro casa con un focolare e nessuna copertura
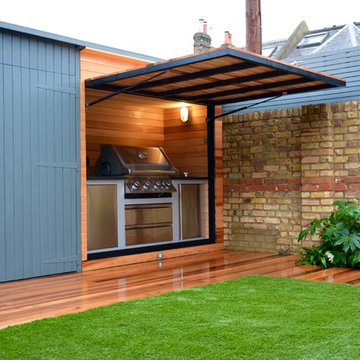
Idee per una terrazza minimal di medie dimensioni e dietro casa

Proyecto realizado por Meritxell Ribé - The Room Studio
Construcción: The Room Work
Fotografías: Mauricio Fuertes
Immagine di una terrazza industriale di medie dimensioni e dietro casa con un parasole
Immagine di una terrazza industriale di medie dimensioni e dietro casa con un parasole
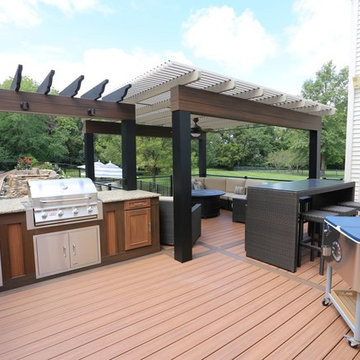
Looking to escape the heat? Close the louvered roof and enjoy the shade. Want to feel the warmth of summer? Open the louvered roof and feel the sun. An adjustable pergola is the perfect solution for your outdoor seating area.

TREX Pergolas can look just like wood but perform much better for a maintenance free experience for years. Although there are standard kits like 12' x 16' (etc), we can also custom design something totally unique to you!
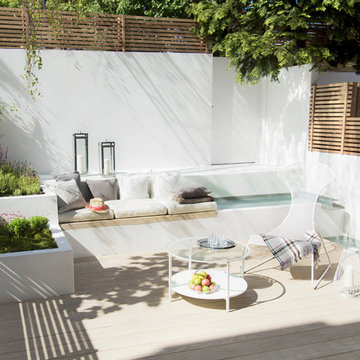
Cedar batten fencing tops paint and render blockwork walls to the perimeter of the Central London garden oasis. A perimeter rill and cascading water feature circles the composite timber deck whilst a compact english country garden adds a splash of colour to the foot of a mature silver birch tree.
Photography By Pawel Regdosz
© SigmaLondon

Ispirazione per una terrazza mediterranea di medie dimensioni, sul tetto e sul tetto con nessuna copertura
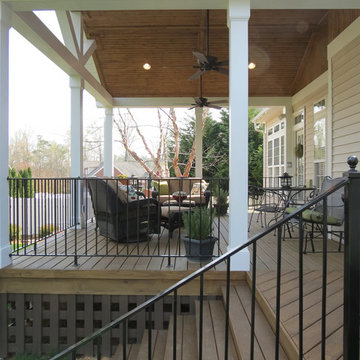
Foto di una terrazza contemporanea di medie dimensioni e dietro casa con un tetto a sbalzo

Samuel Moore, owner of Consilium Hortus, is renowned for creating beautiful, bespoke outdoor spaces which are designed specifically to meet his client’s tastes. Taking inspiration from landscapes, architecture, art, design and nature, Samuel meets briefs and creates stunning projects in gardens and spaces of all sizes.
This recent project in Colchester, Essex, had a brief to create a fully equipped outdoor entertaining area. With a desire for an extension of their home, Samuel has created a space that can be enjoyed throughout the seasons.
A louvered pergola covers the full length of the back of the house. Despite being a permanent structural cover, the roof, which can turn 160 degrees, enables the sun to be chased as it moves throughout the day. Heaters and lights have been incorporated for those colder months, so those chillier days and evenings can still be spent outdoors. The slatted feature wall, not only matches the extended outdoor table but also provides a backdrop for the Outdoor Kitchen drawing out its Iroko Hardwood details.
For a couple who love to entertain, it was obvious that a trio of cooking appliances needed to be incorporated into the outdoor kitchen design. Featuring our Gusto, the Bull BBQ and the Deli Vita Pizza Oven, the pair and their guests are spoilt for choice when it comes to alfresco dining. The addition of our single outdoor fridge also ensures that glasses are never empty, whatever the tipple.
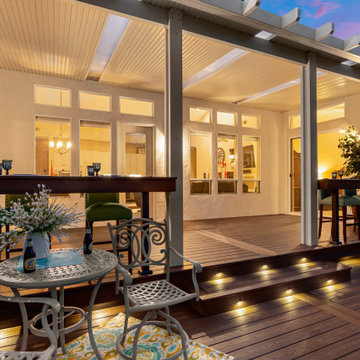
Idee per una terrazza american style di medie dimensioni, dietro casa e a piano terra con una pergola e parapetto in metallo
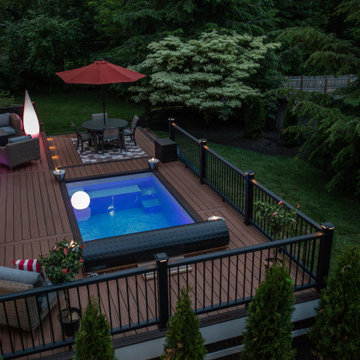
Ispirazione per una grande terrazza contemporanea dietro casa e a piano terra con nessuna copertura e parapetto in metallo

Even as night descends, the new deck and green plantings feel bright and lively.
Photo by Meghan Montgomery.
Idee per una grande privacy sulla terrazza chic dietro casa e a piano terra con un tetto a sbalzo e parapetto in metallo
Idee per una grande privacy sulla terrazza chic dietro casa e a piano terra con un tetto a sbalzo e parapetto in metallo
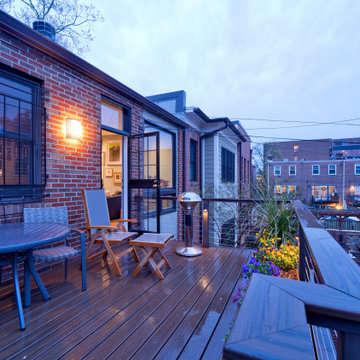
A two-bed, two-bath condo located in the Historic Capitol Hill neighborhood of Washington, DC was reimagined with the clean lined sensibilities and celebration of beautiful materials found in Mid-Century Modern designs. A soothing gray-green color palette sets the backdrop for cherry cabinetry and white oak floors. Specialty lighting, handmade tile, and a slate clad corner fireplace further elevate the space. A new Trex deck with cable railing system connects the home to the outdoors.
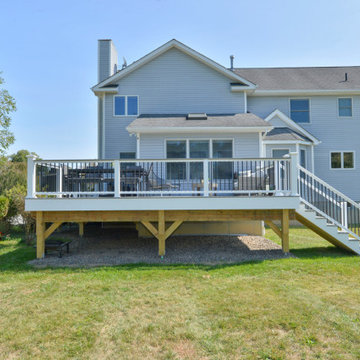
Immagine di una grande terrazza american style dietro casa e al primo piano con nessuna copertura e parapetto in materiali misti

Outdoor kitchen complete with grill, refrigerators, sink, and ceiling heaters. Wood soffits add to a warm feel.
Design by: H2D Architecture + Design
www.h2darchitects.com
Built by: Crescent Builds
Photos by: Julie Mannell Photography
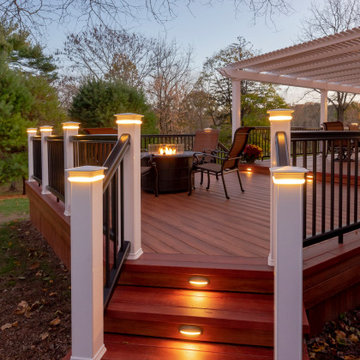
Ispirazione per una terrazza classica di medie dimensioni e dietro casa con un focolare e una pergola
Terrazze - Foto e idee
1
