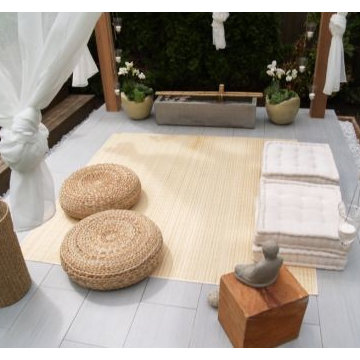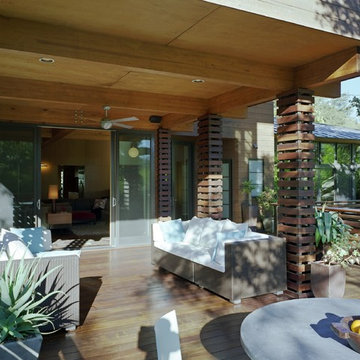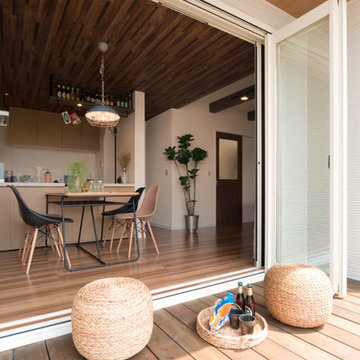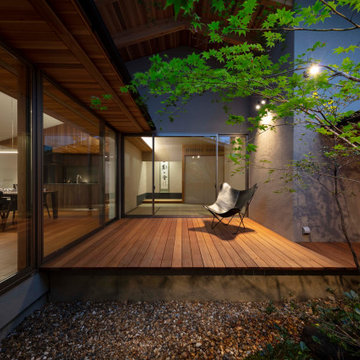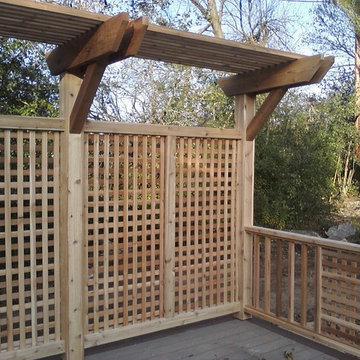Terrazze etniche - Foto e idee
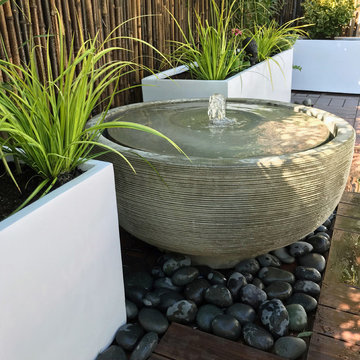
We love the night and day transformation this garden took on when our client requested a zen garden for her backyard in Crown Heights, Brooklyn. It’s always fun to be asked to design a garden with so many charming creative elements. Our re-design included brown bamboo fencing to cover a very bright white vinyl fence, a fountain, loose grey stones, dark brown deck tiles, contemporary furnishings, a stone Japanese lantern statue, and white fiberglass planters. The plantings include cherry laurels, bamboo, a red weeping maple, moss, grasses, and variegated euonymus. Overhead globe lights add a cheerful nighttime touch. See more of our projects at www.amberfreda.com.
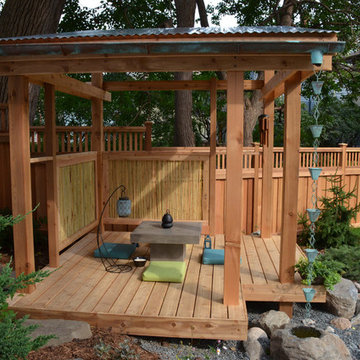
The teahouse goes well with the fence.
Immagine di una terrazza etnica dietro casa
Immagine di una terrazza etnica dietro casa
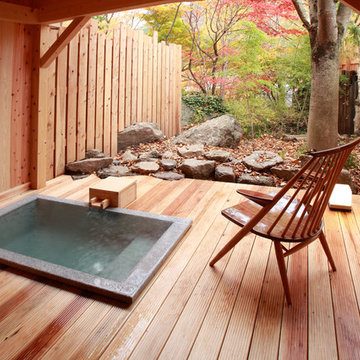
1988年に創業し、ホテル・旅館・介護施設・個人住宅・マンション向けにオーダー浴槽をはじめ、デザイン浴槽、ユニットバス、シャワーユニット等、独自の開発に基づくオリジナルな設計思想をもとに、お風呂まわりをトータルにサポートする浴槽メーカーです。
Idee per una terrazza etnica
Idee per una terrazza etnica
Trova il professionista locale adatto per il tuo progetto
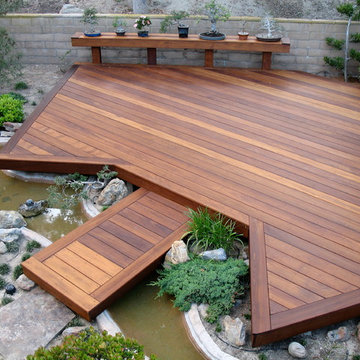
Ipe hardwood deck and potting bench;
Photo-Mark Edgar
Esempio di una terrazza etnica con fontane
Esempio di una terrazza etnica con fontane
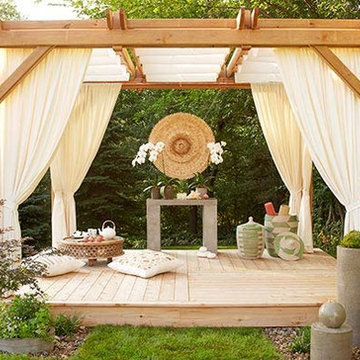
Build this low deck for entertaining or relaxing in your yard. Attatch a pergola and some white outdoor curtains for a truly Zen experience.
Immagine di una terrazza etnica
Immagine di una terrazza etnica
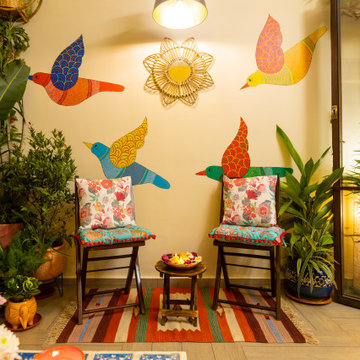
I saw the future of this room as soon as I entered it. This place is an exact reflection of the passion, and ambition of people living inside it. Puru vibed well with this fun-loving, easy-going, neophile south Indian family, who love their culture as much as they miss it. From a terrace with a view of Pashan hills to a courtyard filled with memories of a childhood in South India. Puru translated and transformed this place into desire. We always have a design for desire. A clever design converts vacant spaces into a meaningful environment. However, we had our work cut out, matching the feel with the perfect picture for this place. One of the walls that were already painted by our clients and their children gave us an opportunity to add some traditional elements in the best and the most soulful way. This design is a cohesive collection of exploring new horizons and protecting the old heritage. Eventually, the birds took shelter above the clouds and inside this paradise. The family took pride in celebrating their promised land. And we took care of building it all.
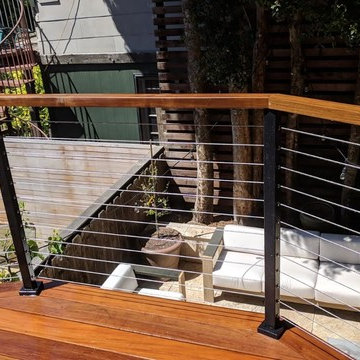
Foto di una terrazza etnica di medie dimensioni e dietro casa con nessuna copertura
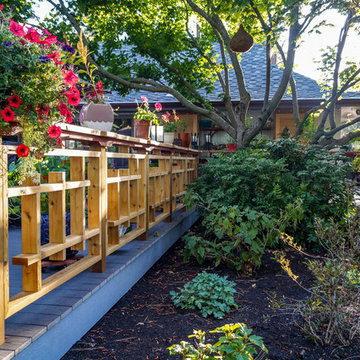
While these homeowners' 1966 Asian-inspired rancher was built for entertaining, the backyard wasn't living up to its potential. A combination of crumbling composite and wood decks wasn't functional and had become an eyesore, so they were replaced with an expanded single-level PVC deck. A new paver patio features a sunken fire pit and inset bench rocks, providing further space for entertaining. Additionally, a paver path wraps around the existing retaining wall and ramps up to the deck, providing a barrier-free entry to the house that will enable the homeowners to age in place.
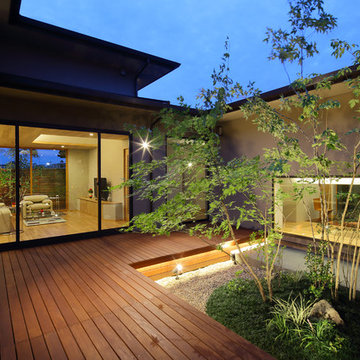
中庭、ウッドデッキ、平屋
Immagine di una terrazza etnica in cortile e a piano terra con nessuna copertura e con illuminazione
Immagine di una terrazza etnica in cortile e a piano terra con nessuna copertura e con illuminazione
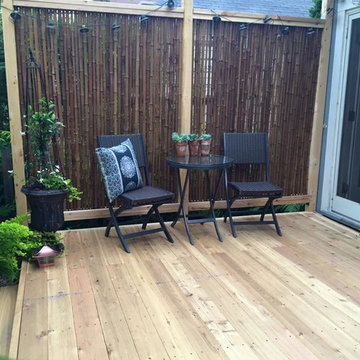
Progress Photo - Before stain and railing
Bamboo wall privacy wall
Idee per una terrazza etnica di medie dimensioni e dietro casa con nessuna copertura
Idee per una terrazza etnica di medie dimensioni e dietro casa con nessuna copertura
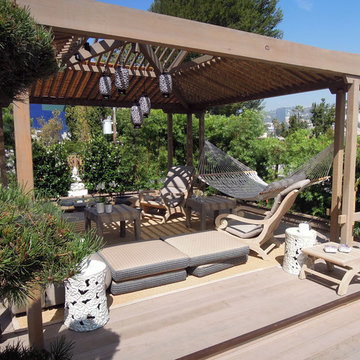
Ispirazione per una terrazza etnica di medie dimensioni e dietro casa con una pergola
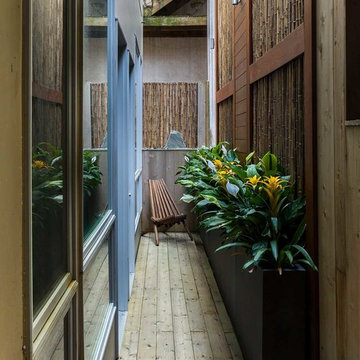
Secluded meditation space. Photography: Van Inwegen Digital Arts
Ispirazione per una terrazza etnica
Ispirazione per una terrazza etnica
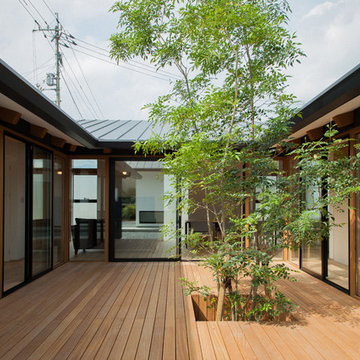
セランガンバツのウッドデッキ
(設計:TTA+A 高橋利明建築設計事務所)
Foto di una terrazza etnica in cortile con nessuna copertura
Foto di una terrazza etnica in cortile con nessuna copertura
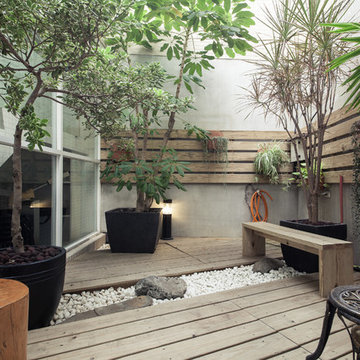
Oliver Chung, Ting Chung
Idee per una piccola terrazza etnica in cortile con nessuna copertura
Idee per una piccola terrazza etnica in cortile con nessuna copertura
Terrazze etniche - Foto e idee
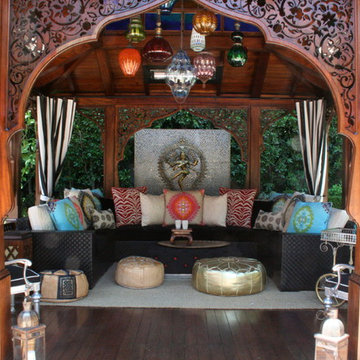
Outdoor custom made cabana with fully contained electrical, heating, fountain and A/V.
Esempio di una terrazza etnica
Esempio di una terrazza etnica
1
