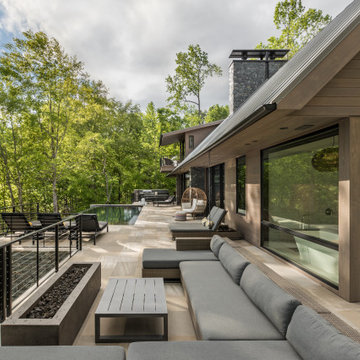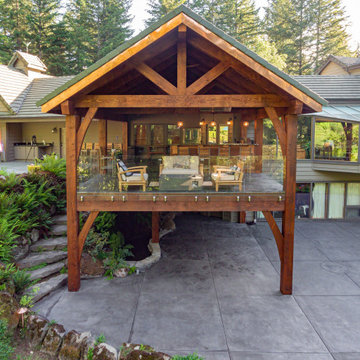Terrazze dietro casa - Foto e idee
Filtra anche per:
Budget
Ordina per:Popolari oggi
41 - 60 di 57.382 foto
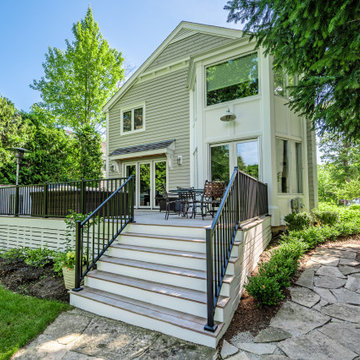
Ipay decking and aluminum railing installation in Lake Forest IL
Immagine di una terrazza tradizionale dietro casa con parapetto in metallo
Immagine di una terrazza tradizionale dietro casa con parapetto in metallo
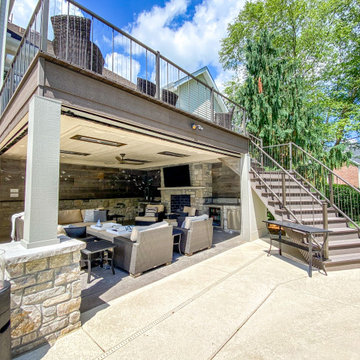
This outdoor area screams summer! Our customers existing pool is now complimented by a stamped patio area with a fire pit, an open deck area with composite decking, and an under deck area with a fireplace and beverage area. Having an outdoor living area like this one allows for plenty of space for entertaining and relaxing!
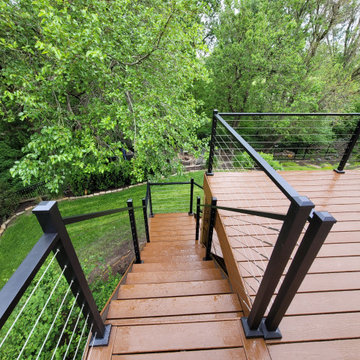
Trex composite decking in Saddle with aluminum cable railings.
Idee per una terrazza design di medie dimensioni, dietro casa e al primo piano con nessuna copertura e parapetto in cavi
Idee per una terrazza design di medie dimensioni, dietro casa e al primo piano con nessuna copertura e parapetto in cavi
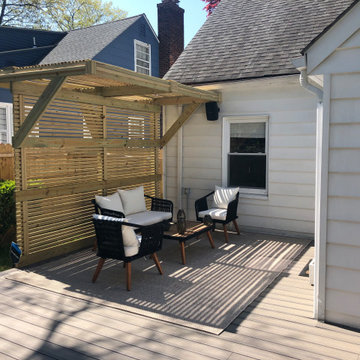
Immagine di una terrazza dietro casa e a piano terra con una pergola

The outdoor sundeck leads off of the indoor living room and is centered between the outdoor dining room and outdoor living room. The 3 distinct spaces all serve a purpose and flow together and from the inside. String lights hung over this space bring a fun and festive air to the back deck.
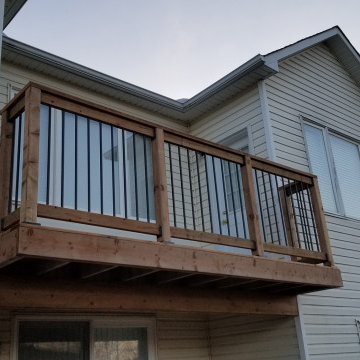
This customer hired us to improve their backyard space, as the upper deck was in need of updating and they required a large deck with raised garden beds for planting.
We built a spectacular 360Sqft. pressure treated wood deck with a picture frame deck edge and mid span deck border. Skirting was installed across the front of the deck as well.
A large set of 6' wide pressure treated wood stairs feature the same design as the main deck. We always support our stairs with a limestone screening and patio stone base to prevent movement and sinking!
Two western red cedar garden beds finish the sides of the deck, which will be used for growing vegetables. As a special surprise for our customer, we dedicated the garden beds to the their mother and father who both recently passed away. Inscribed on a live edge piece of white cedar, are the words "Giardino di Maria" and "Giardino di Stefano" which translated from Italian is "Garden of Maria" and "Garden of Stefano".
To revitalize the upper balcony, we capped the drop beam and rim joists with new pressure treated wood. We also removed the old decking and replaced with new pressure treated wood. The railing was removed and replaced with an exterior post and rail system using pressure treated wood and black aluminum balusters.
This was a very special project for us, and one that we will always remember.
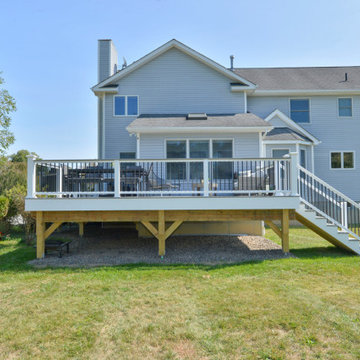
Immagine di una grande terrazza american style dietro casa e al primo piano con nessuna copertura e parapetto in materiali misti

Backyard Deck Design
Immagine di una terrazza design di medie dimensioni, dietro casa e a piano terra con una pergola
Immagine di una terrazza design di medie dimensioni, dietro casa e a piano terra con una pergola
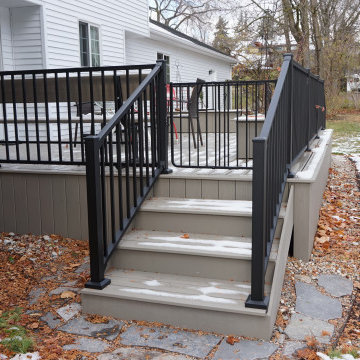
Deck and complete replacement of all windows and sliding door.
Idee per una terrazza di medie dimensioni, dietro casa e a piano terra con nessuna copertura e parapetto in metallo
Idee per una terrazza di medie dimensioni, dietro casa e a piano terra con nessuna copertura e parapetto in metallo
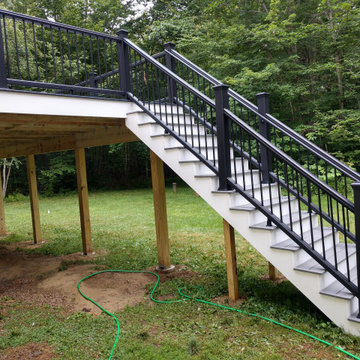
Trex Transcend Black Railings with handrail, Trex Pebble Grey Treads, White Stair Risers - Barrington NH
Ispirazione per una terrazza contemporanea di medie dimensioni, dietro casa e al primo piano con parapetto in materiali misti
Ispirazione per una terrazza contemporanea di medie dimensioni, dietro casa e al primo piano con parapetto in materiali misti
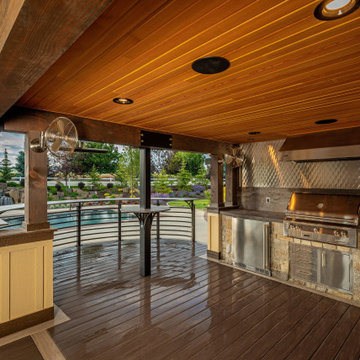
This outdoor bar area provides the perfect space for entertaining. The design details of the kitchen, including the wood and stone, coordinate with the style of the home..
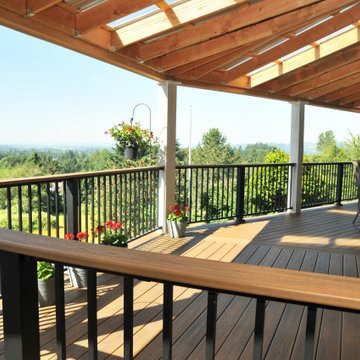
Idee per una grande terrazza contemporanea dietro casa e al primo piano con un parasole e parapetto in metallo
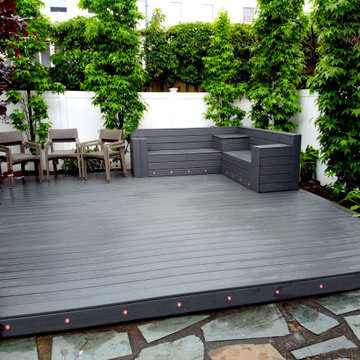
A great addition to a small Bay Ridge yard. We created a custom built-in seating area with usable storage space on top of Trex decking. Also in this project, we installed Smart LED Deck Lights.

Esempio di una terrazza tradizionale di medie dimensioni e dietro casa con un tetto a sbalzo
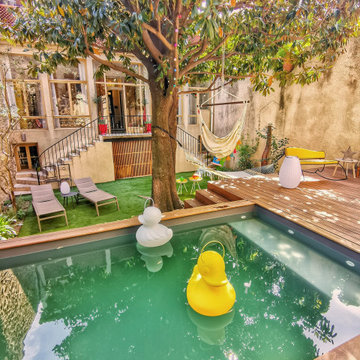
Jardin existant avant travaux (démarrage travaux)
Crédits photos La Nostra Secrets d'Intérieur, toutes utilisations est strictement interdite
Foto di una terrazza contemporanea dietro casa con nessuna copertura
Foto di una terrazza contemporanea dietro casa con nessuna copertura
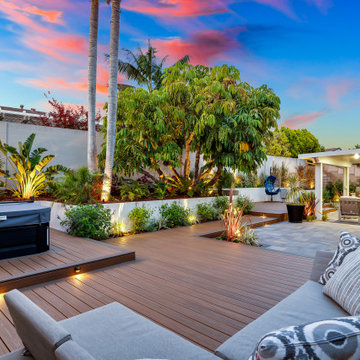
Complete renovation of this 4000 sq foot backyard. Complete demo of the yard. Installation of Belgard pavers, trex decking, landscape lighting, pergola, spa, plants and retaining walls with stucco finish.
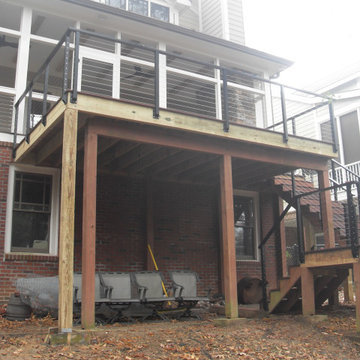
New deck with metal railing!
Idee per una grande terrazza moderna dietro casa con nessuna copertura
Idee per una grande terrazza moderna dietro casa con nessuna copertura

Foto di una terrazza minimal di medie dimensioni e dietro casa con un focolare e una pergola
Terrazze dietro casa - Foto e idee
3
