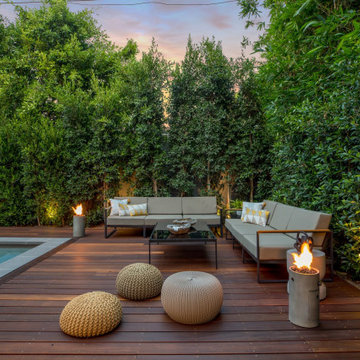Terrazze di medie dimensioni - Foto e idee
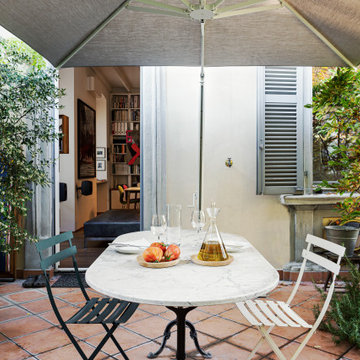
La terrazza al piano di circa 30 mq è collegata con una porta finestra ampia. Una finestra realizzata senza montanti apre la vista verso l'esterno. Tavolo da pranzo in marmo con gambe in ferro. Ombrellone 3x3 di Emu con palo decentrato.
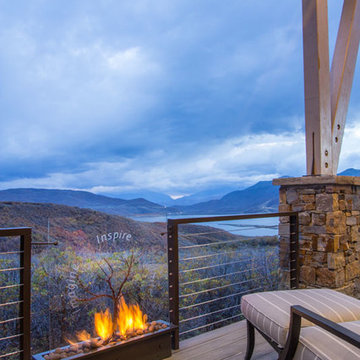
Photo by Scot Zimmerman
Idee per una terrazza minimal di medie dimensioni e dietro casa con un focolare e un tetto a sbalzo
Idee per una terrazza minimal di medie dimensioni e dietro casa con un focolare e un tetto a sbalzo

Ispirazione per una terrazza moderna di medie dimensioni e sul tetto con un focolare e un tetto a sbalzo
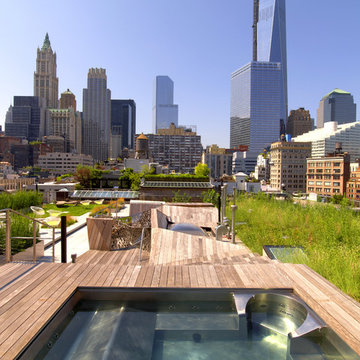
Stainless steel spa with a bucket seat, lounger seats and multiple depth seating.
84" x 96" x 36"
Photographer: Eric Laignel
Foto di una terrazza minimal di medie dimensioni, sul tetto e sul tetto
Foto di una terrazza minimal di medie dimensioni, sul tetto e sul tetto

We were contacted by a home owner in Playa Vista who had just purchased a home with a relatively small yard. They wanted to explore our services of how we could maximize space and turn their back yard into an area that was warm, welcoming, and had multiple uses / purposes. We integrated a modern cedar deck with a built in hot tub, created a nice perimeter planter with hedges that will continue to grow to add privacy, installed awesome concrete pavers and of course... you cant forget the ambient outdoor string lights. This project turned out stunning and we would love to assist you on any project you might be looking to embark on in the near future.
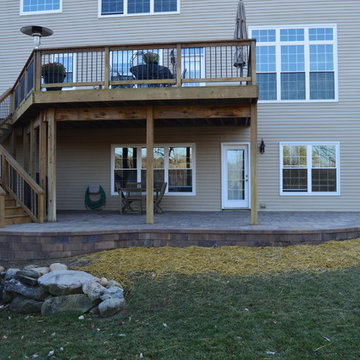
Raised paver patio to encompass deck stairs and extend living and dining space beneath deck.
Ispirazione per una terrazza american style di medie dimensioni e dietro casa con nessuna copertura
Ispirazione per una terrazza american style di medie dimensioni e dietro casa con nessuna copertura
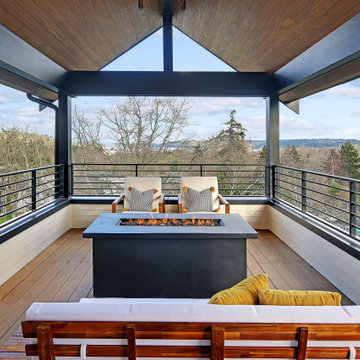
Immagine di una terrazza nordica di medie dimensioni con un focolare e un tetto a sbalzo
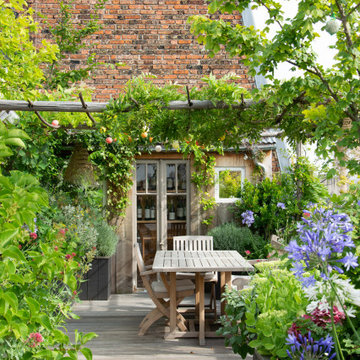
Foto di una terrazza classica di medie dimensioni e dietro casa con nessuna copertura
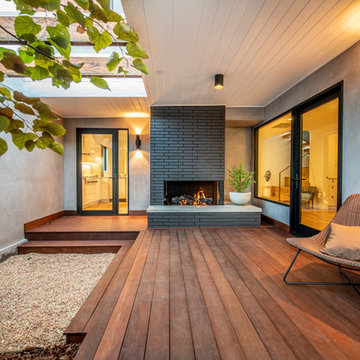
Interior Entry Courtyard
Foto di una terrazza minimal di medie dimensioni con un tetto a sbalzo
Foto di una terrazza minimal di medie dimensioni con un tetto a sbalzo
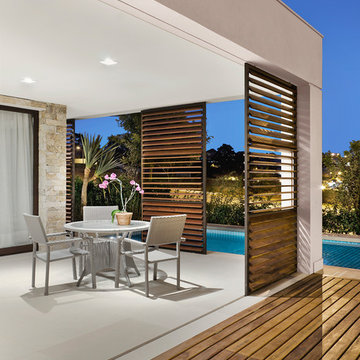
Ispirazione per una terrazza mediterranea dietro casa e di medie dimensioni con un tetto a sbalzo
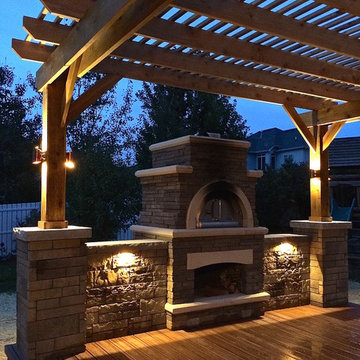
Harold Cross
This spacious deck north of Des Moines in Ames features low-maintenance, Trex Transcend decking. Stairs wrap around the full front edge of the bayed deck, with a Belgard Urbana hardscaped landing easing the transition to the backyard. A cedar pergola sits over a portion of the deck and Belgard Tandem Wall columns and a planter box define the ares of the deck nicely.
A Belgard Pizza Oven is the cooking centerpiece of this space. We integrated Belgard’s Tandem Wall stone into the pergola columns to provide more countertop space for this outdoor kitchen area. Lots of outdoor lighting on this space make it great for evening pizza parties.
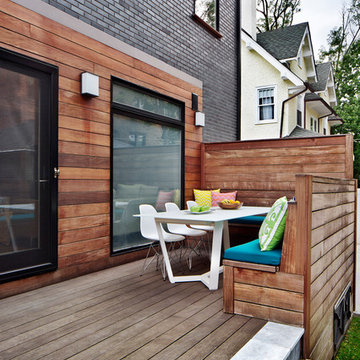
David Joseph
Ispirazione per una terrazza design di medie dimensioni e dietro casa con nessuna copertura
Ispirazione per una terrazza design di medie dimensioni e dietro casa con nessuna copertura
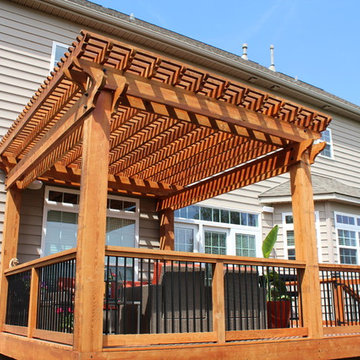
Esempio di una terrazza american style di medie dimensioni e dietro casa con un focolare e una pergola
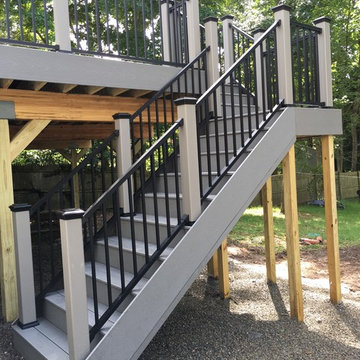
Esempio di una terrazza minimalista di medie dimensioni e dietro casa con nessuna copertura
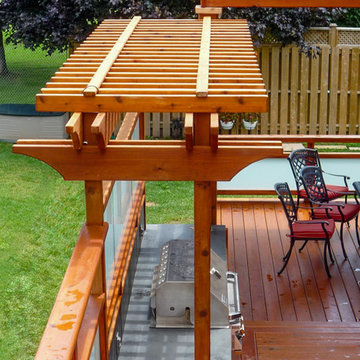
Ispirazione per una terrazza chic di medie dimensioni e dietro casa con una pergola
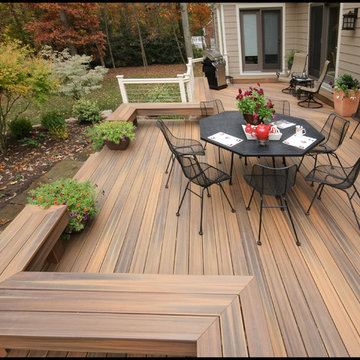
Ispirazione per una terrazza moderna di medie dimensioni e nel cortile laterale con nessuna copertura

Modern mahogany deck. On the rooftop, a perimeter trellis frames the sky and distant view, neatly defining an open living space while maintaining intimacy. A modern steel stair with mahogany threads leads to the headhouse.
Photo by: Nat Rea Photography

Samuel Moore, owner of Consilium Hortus, is renowned for creating beautiful, bespoke outdoor spaces which are designed specifically to meet his client’s tastes. Taking inspiration from landscapes, architecture, art, design and nature, Samuel meets briefs and creates stunning projects in gardens and spaces of all sizes.
This recent project in Colchester, Essex, had a brief to create a fully equipped outdoor entertaining area. With a desire for an extension of their home, Samuel has created a space that can be enjoyed throughout the seasons.
A louvered pergola covers the full length of the back of the house. Despite being a permanent structural cover, the roof, which can turn 160 degrees, enables the sun to be chased as it moves throughout the day. Heaters and lights have been incorporated for those colder months, so those chillier days and evenings can still be spent outdoors. The slatted feature wall, not only matches the extended outdoor table but also provides a backdrop for the Outdoor Kitchen drawing out its Iroko Hardwood details.
For a couple who love to entertain, it was obvious that a trio of cooking appliances needed to be incorporated into the outdoor kitchen design. Featuring our Gusto, the Bull BBQ and the Deli Vita Pizza Oven, the pair and their guests are spoilt for choice when it comes to alfresco dining. The addition of our single outdoor fridge also ensures that glasses are never empty, whatever the tipple.
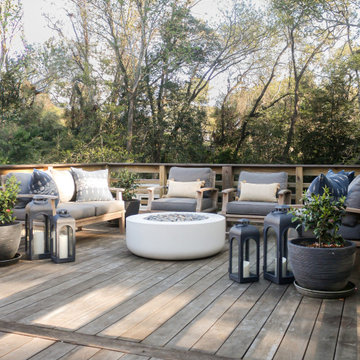
Deck with fire pit and teak furniture.
Foto di una terrazza stile marino di medie dimensioni, dietro casa e al primo piano con un focolare, nessuna copertura e parapetto in legno
Foto di una terrazza stile marino di medie dimensioni, dietro casa e al primo piano con un focolare, nessuna copertura e parapetto in legno
Terrazze di medie dimensioni - Foto e idee
1
