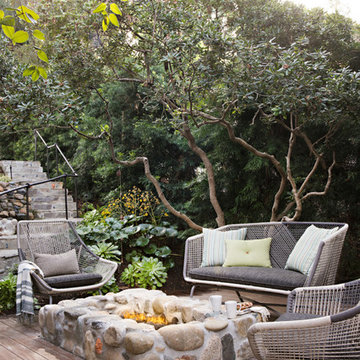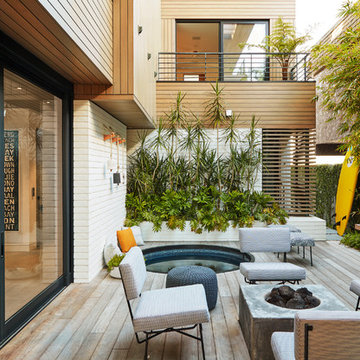Terrazze con un focolare - Foto e idee
Filtra anche per:
Budget
Ordina per:Popolari oggi
1 - 20 di 5.486 foto
1 di 2
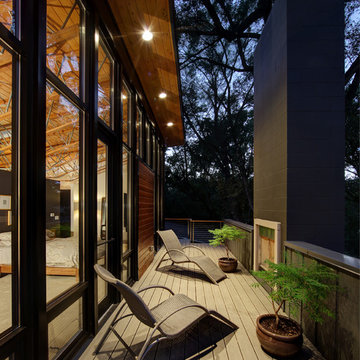
Tricia Shay Photography
Immagine di una terrazza design di medie dimensioni e nel cortile laterale con un focolare e un tetto a sbalzo
Immagine di una terrazza design di medie dimensioni e nel cortile laterale con un focolare e un tetto a sbalzo
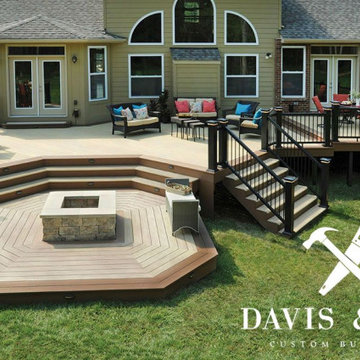
Custom deck built with high quality composite decking and metal railings. Added custom lighting on railings and steps. Polished off with a custom wood fire pit.

Ispirazione per una terrazza eclettica di medie dimensioni, nel cortile laterale e a piano terra con un focolare, nessuna copertura e parapetto in metallo
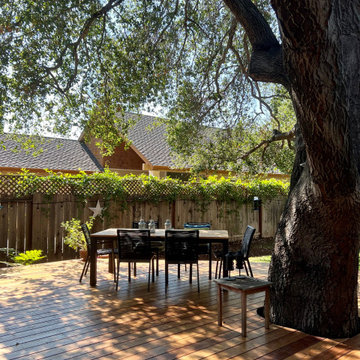
Arch Studio, Inc. designed a 730 square foot ADU for an artistic couple in Willow Glen, CA. This new small home was designed to nestle under the Oak Tree in the back yard of the main residence.
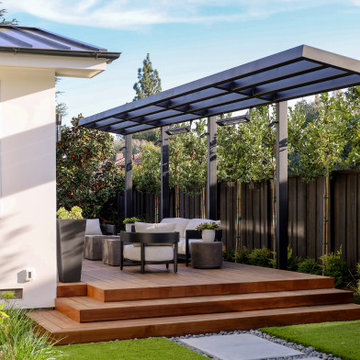
Ipe wood decking with good neighbor fencing, stone capped veneer and landscaped edges. Modern firepit and L arbor displaying attached heaters.
Ispirazione per una terrazza contemporanea dietro casa e a piano terra con un focolare e una pergola
Ispirazione per una terrazza contemporanea dietro casa e a piano terra con un focolare e una pergola
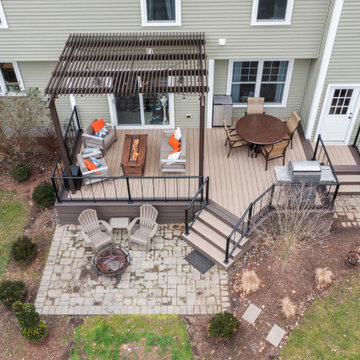
Immagine di una piccola terrazza tradizionale dietro casa e a piano terra con un focolare, una pergola e parapetto in metallo
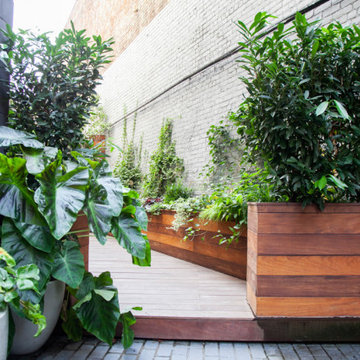
Immagine di una terrazza minimalista di medie dimensioni, dietro casa e a piano terra con un focolare, una pergola e parapetto in materiali misti
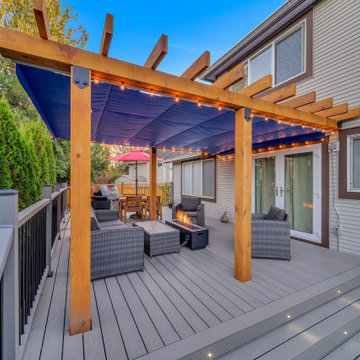
ShadeFX worked with the homeowner’s local contractor to customize a 16’x12′ retractable canopy for their pergola. For a beautiful pop of colour, Harbour-Time Edge Nautical Blue was chosen for the canopy fabric. Photo Credit: Fraser Valley Virtual
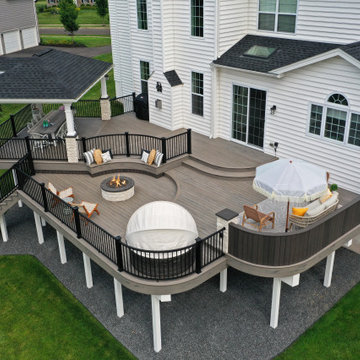
This beautiful multi leveled deck was created to have distinct and functional spaces. From the covered pavilion dining area to the walled-off privacy to the circular fire pit, this project displays a myriad of unique styles and characters.
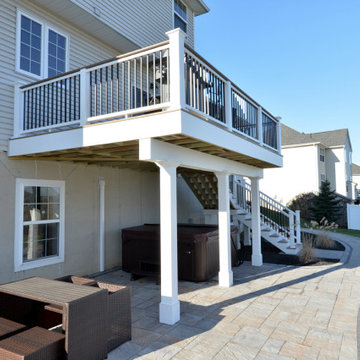
The goal for this custom two-story deck was to provide multiple spaces for hosting. The second story provides a great space for grilling and eating. The ground-level space has two separate seating areas - one covered and one surrounding a fire pit without covering.
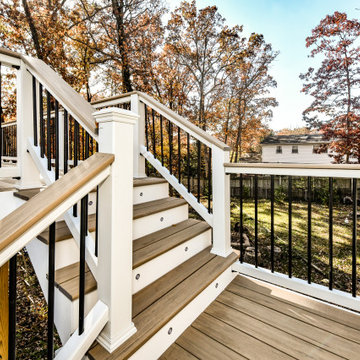
Modern Deck we designed and built. White rails and black balusters that include Custom cocktail rails that surround the deck and stairs. Weathered Teak decking boards by Azek. 30 degrees cooler than the competition.
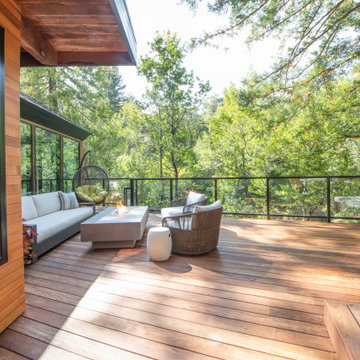
Astonishingly beautiful setting and deck for the best in outdoor living.
Idee per una terrazza contemporanea al primo piano con un focolare, nessuna copertura e parapetto in vetro
Idee per una terrazza contemporanea al primo piano con un focolare, nessuna copertura e parapetto in vetro
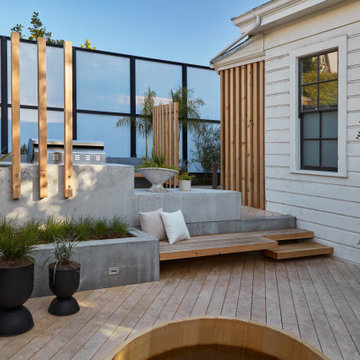
Here is a far shot of the beam screens and context photo for them. The various levels are more evident as you walk through the garden and pan through these garden photos. One difficult spot was keeping the back hot tub walls from getting too tall but being able to form a vault for the hot tub beneath the deck. I was excited about my design for the floating steps up from the hot tub, to serve as lounge bench seating with the back of the BBQ plinth acting as privacy as well as the back of the bench and steps. The planters add green and another seating perch and deal with the grading levels I mentioned in other photos.
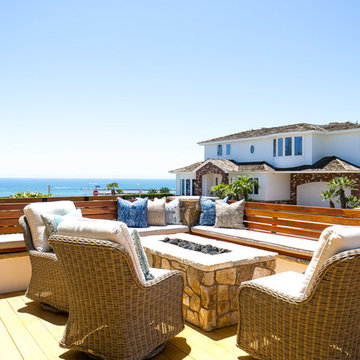
Interior Design: Blackband Design
Build: Patterson Custom Homes
Architecture: Andrade Architects
Photography: Ryan Garvin
Foto di una grande terrazza tropicale sul tetto e sul tetto con un focolare e nessuna copertura
Foto di una grande terrazza tropicale sul tetto e sul tetto con un focolare e nessuna copertura
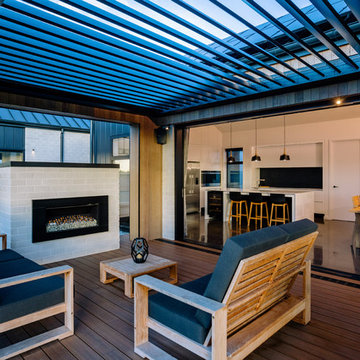
The Official Photographers - Aaron & Shannon Radford
Immagine di una terrazza country con un focolare
Immagine di una terrazza country con un focolare
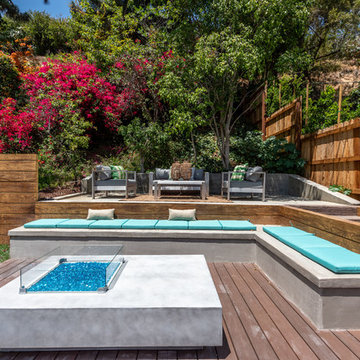
Located in Studio City's Wrightwood Estates, Levi Construction’s latest residency is a two-story mid-century modern home that was re-imagined and extensively remodeled with a designer’s eye for detail, beauty and function. Beautifully positioned on a 9,600-square-foot lot with approximately 3,000 square feet of perfectly-lighted interior space. The open floorplan includes a great room with vaulted ceilings, gorgeous chef’s kitchen featuring Viking appliances, a smart WiFi refrigerator, and high-tech, smart home technology throughout. There are a total of 5 bedrooms and 4 bathrooms. On the first floor there are three large bedrooms, three bathrooms and a maid’s room with separate entrance. A custom walk-in closet and amazing bathroom complete the master retreat. The second floor has another large bedroom and bathroom with gorgeous views to the valley. The backyard area is an entertainer’s dream featuring a grassy lawn, covered patio, outdoor kitchen, dining pavilion, seating area with contemporary fire pit and an elevated deck to enjoy the beautiful mountain view.
Project designed and built by
Levi Construction
http://www.leviconstruction.com/
Levi Construction is specialized in designing and building custom homes, room additions, and complete home remodels. Contact us today for a quote.
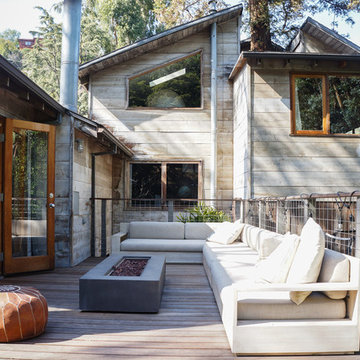
Photo: Marni Epstein-Mervis © 2018 Houzz
Ispirazione per una terrazza minimal con un focolare e nessuna copertura
Ispirazione per una terrazza minimal con un focolare e nessuna copertura
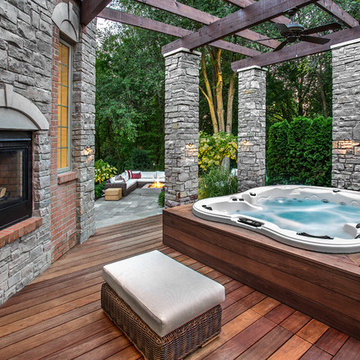
Outdoor Living space
Foto di una terrazza classica di medie dimensioni e dietro casa con una pergola e un focolare
Foto di una terrazza classica di medie dimensioni e dietro casa con una pergola e un focolare
Terrazze con un focolare - Foto e idee
1
