Terrazze country con parapetto in legno - Foto e idee
Filtra anche per:
Budget
Ordina per:Popolari oggi
1 - 20 di 151 foto
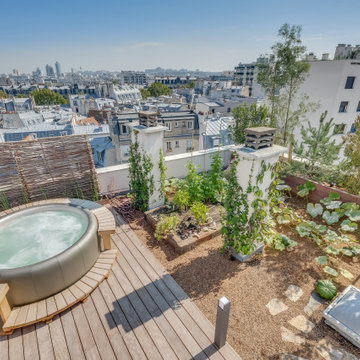
Immagine di una privacy sulla terrazza country di medie dimensioni, sul tetto e sul tetto con parapetto in legno

Ispirazione per una piccola terrazza country dietro casa e al primo piano con una pergola e parapetto in legno
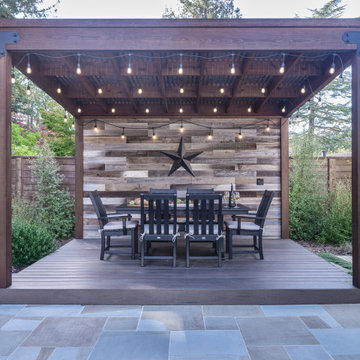
This Lafayette, California, modern farmhouse is all about laid-back luxury. Designed for warmth and comfort, the home invites a sense of ease, transforming it into a welcoming haven for family gatherings and events.
The pergola design is all about open-air elegance – a symphony of warm wood tones and tasteful string lights, creating the ideal setting for hosting intimate and inviting gatherings.
Project by Douglah Designs. Their Lafayette-based design-build studio serves San Francisco's East Bay areas, including Orinda, Moraga, Walnut Creek, Danville, Alamo Oaks, Diablo, Dublin, Pleasanton, Berkeley, Oakland, and Piedmont.
For more about Douglah Designs, click here: http://douglahdesigns.com/
To learn more about this project, see here:
https://douglahdesigns.com/featured-portfolio/lafayette-modern-farmhouse-rebuild/
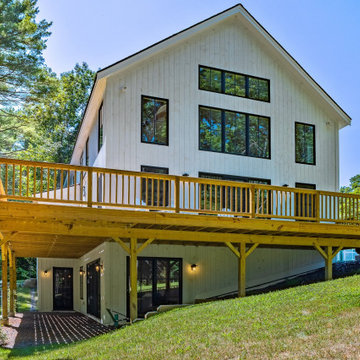
"Victoria Point" farmhouse barn home by Yankee Barn Homes, customized by Paul Dierkes, Architect. Sided in vertical pine barnboard finished with a white pigmented stain. Black vinyl windows from Marvin. Farmer's porch finished in mahogany decking. Wrap around deck in pressure-treated pine.
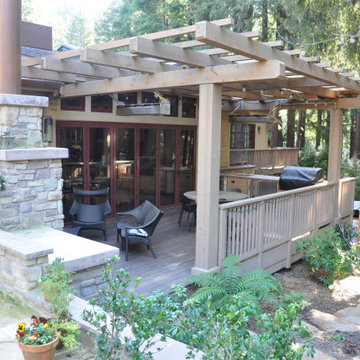
Main deck off Great Room with folding doors from dining, extends toward fairy-ring of redwoods. Note drive with concealed parking beyond. Sub-climate in Mill Valley requires supplemental heating for later afternoon activities. Note ovehead gas radiant heaters suspended from trellis
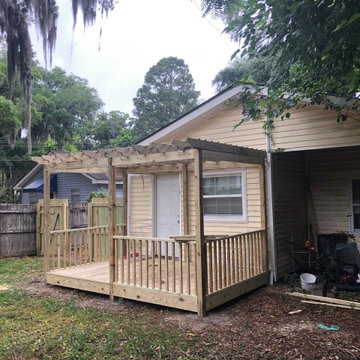
Deck and fence installation project in Savannah, GA. From design to installation, Southern Home Solutions provides quality work and service. Contact us for a free estimate! https://southernhomesolutions.net/contact-us/
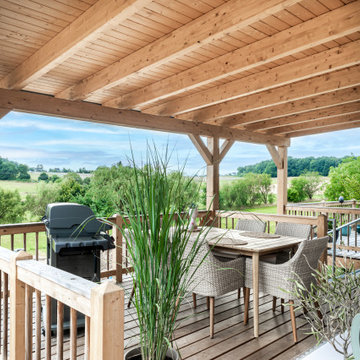
Ein Highlight ist sicher die 35 Quadratmeter große Terrasse mit Teilüberdachung, die mit gemütlichen Möbeln ausgestattet jederzeit zum Relaxen einlädt. Von hier aus eröffnet sich ein weiter und unverstellter Blick ins Tal.
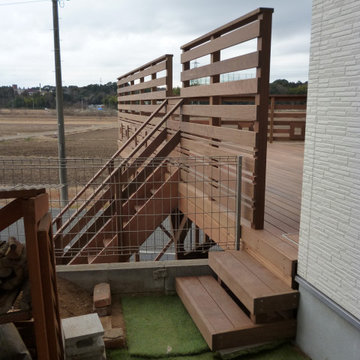
住宅の側面からデッキにアクセスできます
Immagine di una terrazza country di medie dimensioni, nel cortile laterale e al primo piano con parapetto in legno
Immagine di una terrazza country di medie dimensioni, nel cortile laterale e al primo piano con parapetto in legno
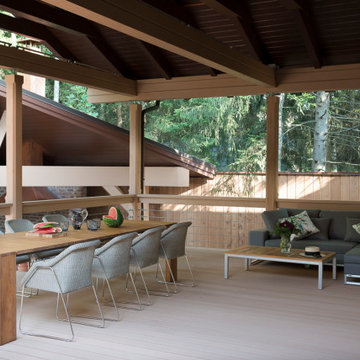
Терраса дома с бассейном из клееного бруса
Архитектор Александр Петунин
Интерьер Екатерина Мамаева
Строительство ПАЛЕКС дома из клееного бруса
Ispirazione per una terrazza country di medie dimensioni, in cortile e a piano terra con un tetto a sbalzo e parapetto in legno
Ispirazione per una terrazza country di medie dimensioni, in cortile e a piano terra con un tetto a sbalzo e parapetto in legno
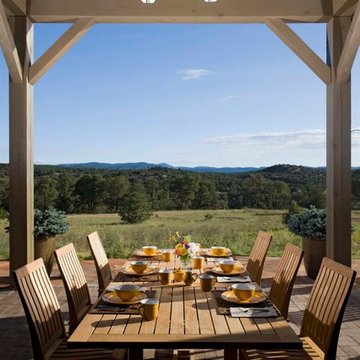
david marlow
Esempio di una terrazza country dietro casa, di medie dimensioni e a piano terra con un tetto a sbalzo e parapetto in legno
Esempio di una terrazza country dietro casa, di medie dimensioni e a piano terra con un tetto a sbalzo e parapetto in legno
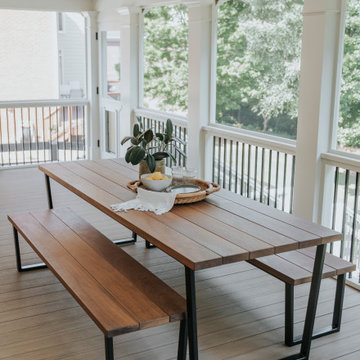
This screened-in porch is captivated by this Hartwell Outdoor Dining set. When asked about what inspired the space, Summer said, “This family of seven wanted a screened porch that would be an extension of their kitchen and dining room. They wanted a space to enjoy outdoor dining and to host extended family and friends. The space needed to be beautiful yet durable enough for an active family with little ones. That's why we customized a table from Rustic Trades.”
The environment has three spaces to gather with the main area being the handcrafted Hartwell Outdoor Dining Table. This table sizes at 96"L by 36"W by 30"H comfortably seating around 8 individuals. It has a Slatted Outdoor top crafted out of Ipe Hardwoods with a Teak Color.
The combination of Ipe Hardwoods, an Outdoor Monocoat finish, and a smooth slatted top provides the utmost durability to withstand humidity and outdoor temperature fluctuation.
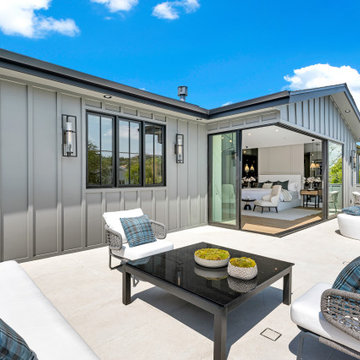
Immagine di una privacy sulla terrazza country dietro casa e al primo piano con nessuna copertura e parapetto in legno
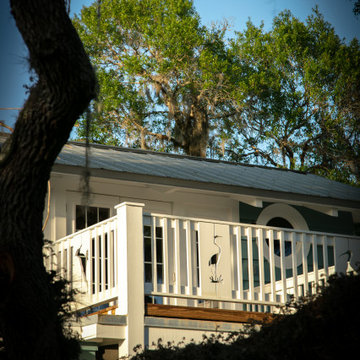
Little Siesta Cottage- 1926 Beach Cottage saved from demolition, moved to this site in 3 pieces and then restored to what we believe is the original architecture
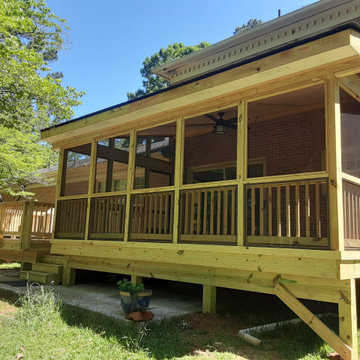
The design details of this outdoor project were based entirely on the needs and desires of these clients. Like all of the projects we design and build, this one was custom made for the way the homeowners want to enjoy the outdoors. The clients made their own design decisions regarding the size of their project and the materials used. They chose pressure-treated pine for the screened porch, including the porch floor, and the deck and railings.
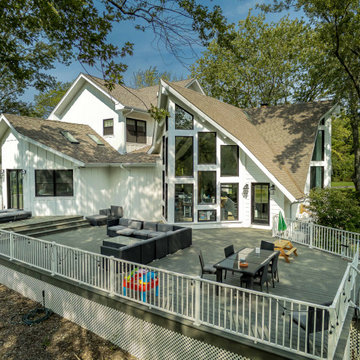
Foto di una grande terrazza country dietro casa e a piano terra con nessuna copertura e parapetto in legno
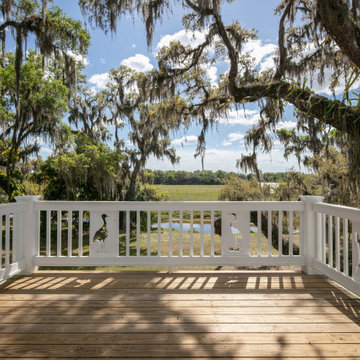
Little Siesta Cottage- 1926 Beach Cottage saved from demolition, moved to this site in 3 pieces and then restored to what we believe is the original architecture
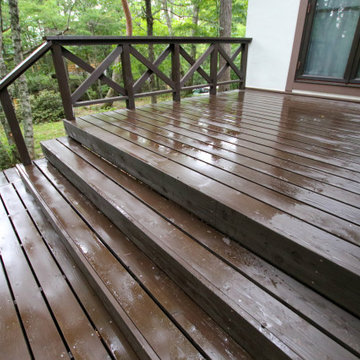
◆デッキのサイズ:W7200×D3600(階段付き)
◆塗装色:パリサンダ
◆注入薬剤:ACQ
Foto di una terrazza country a piano terra con nessuna copertura e parapetto in legno
Foto di una terrazza country a piano terra con nessuna copertura e parapetto in legno
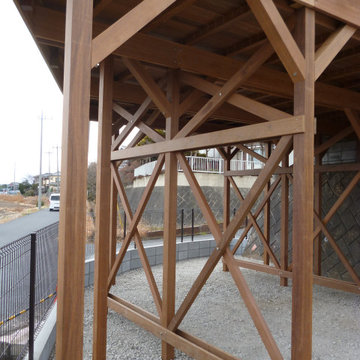
揺れを抑制するために補強材を多用しました
Idee per una terrazza country di medie dimensioni, nel cortile laterale e al primo piano con parapetto in legno
Idee per una terrazza country di medie dimensioni, nel cortile laterale e al primo piano con parapetto in legno
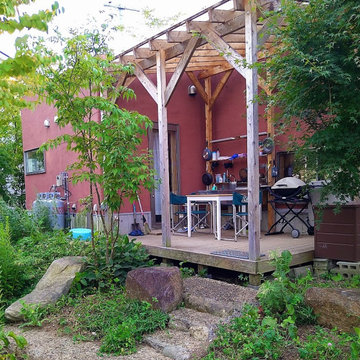
毎日でもBBQがしたいという要望にお応えし
野外キッチン「アウトドアキッチン」を家の裏手に作りました。
本格的なグリルとステンレスの流し台
そして雨天でも使える屋根付きウッドデッキ
毎日楽しめるガーデンキッチンとなっています。
Immagine di una terrazza country di medie dimensioni, dietro casa e a piano terra con un tetto a sbalzo e parapetto in legno
Immagine di una terrazza country di medie dimensioni, dietro casa e a piano terra con un tetto a sbalzo e parapetto in legno
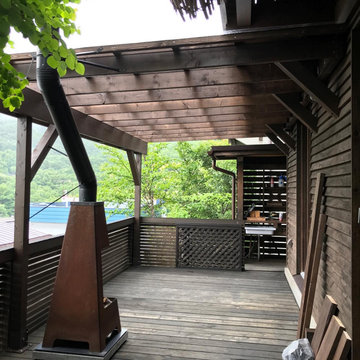
Foto di una terrazza country dietro casa e a piano terra con un tetto a sbalzo e parapetto in legno
Terrazze country con parapetto in legno - Foto e idee
1