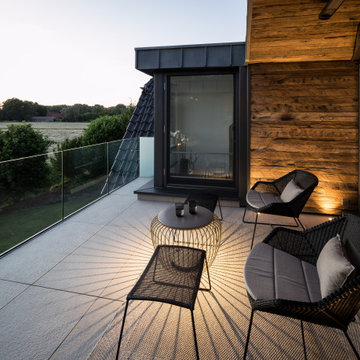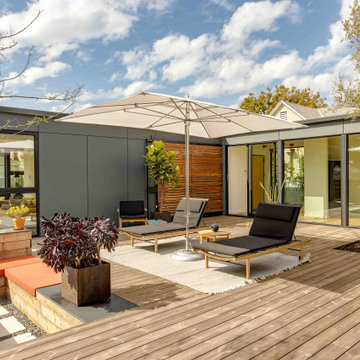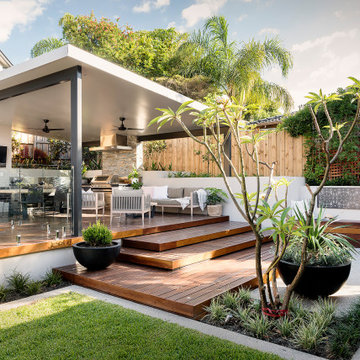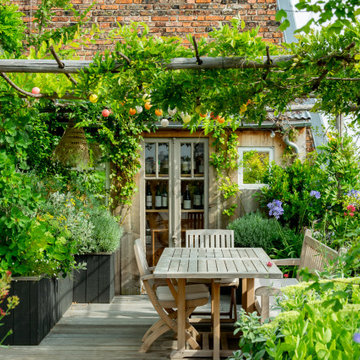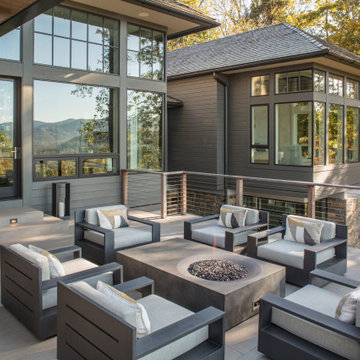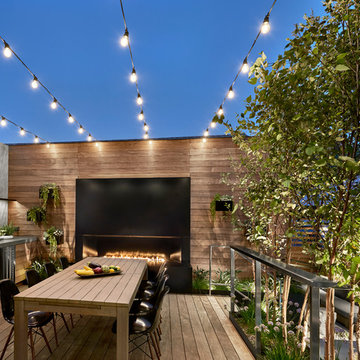Terrazze contemporanee - Foto e idee
Filtra anche per:
Budget
Ordina per:Popolari oggi
41 - 60 di 63.321 foto
1 di 3
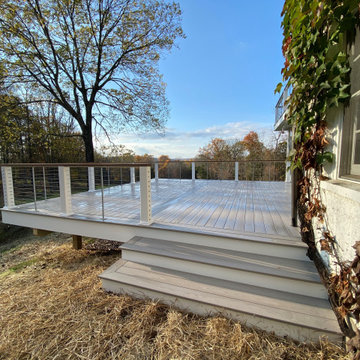
Esempio di una grande terrazza design dietro casa e a piano terra con nessuna copertura e parapetto in metallo

Outdoor living space with fireplace.
Design by: H2D Architecture + Design
www.h2darchitects.com
Built by: Crescent Builds
Photos by: Julie Mannell Photography
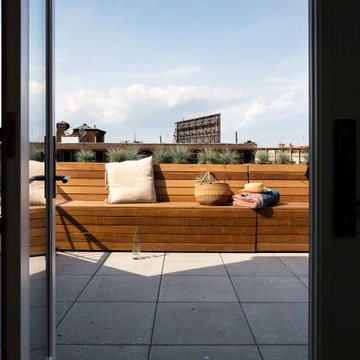
Rooftop Patio styled by Coil + Drift and Cold Picnic.
Esempio di una terrazza minimal al primo piano con nessuna copertura e parapetto in metallo
Esempio di una terrazza minimal al primo piano con nessuna copertura e parapetto in metallo
Trova il professionista locale adatto per il tuo progetto
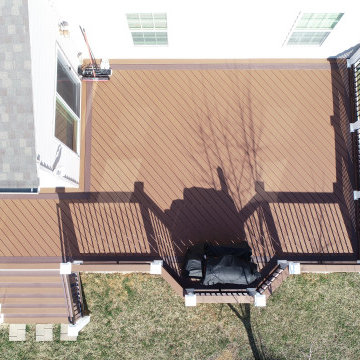
Azek deck with two tone picture frame around perimeter of deck, Grill bumpout, led side mount rail post lighting, wider 5 1/2" rail posts, two tone rail.
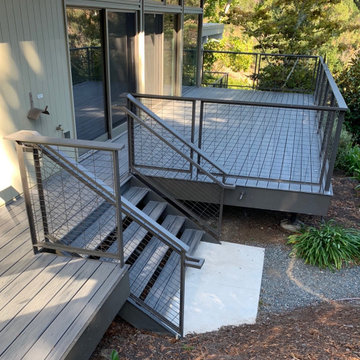
Updated Trex deck in Island Mist with metal and wire railings.
Immagine di una terrazza minimal di medie dimensioni e dietro casa con nessuna copertura
Immagine di una terrazza minimal di medie dimensioni e dietro casa con nessuna copertura

This Lincoln Park penthouse house has a rooftop that features a kitchen and outdoor dining for nine. The dining table is a live edge wood table.
Immagine di un'ampia terrazza design sul tetto e sul tetto
Immagine di un'ampia terrazza design sul tetto e sul tetto
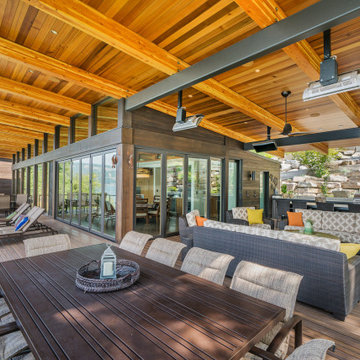
Foto di una grande terrazza design nel cortile laterale con un caminetto e un tetto a sbalzo
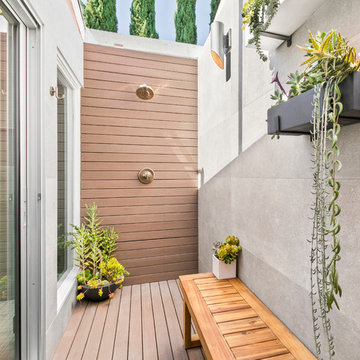
The outdoor area features wooden deck floors and accent shower wall, combined with concrete look Bottega Acero tiles from Spazio LA Tile Gallery. The hanging planters with succulents complete the "urban jungle" look.
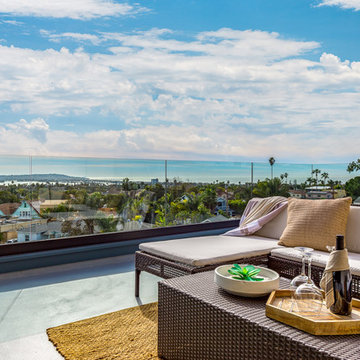
Ispirazione per una terrazza contemporanea dietro casa e di medie dimensioni con nessuna copertura
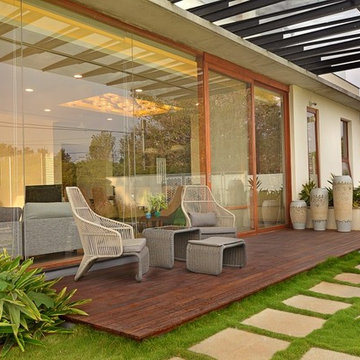
Wood Type: IPE Planks - Decking
Esempio di una terrazza contemporanea dietro casa con una pergola
Esempio di una terrazza contemporanea dietro casa con una pergola
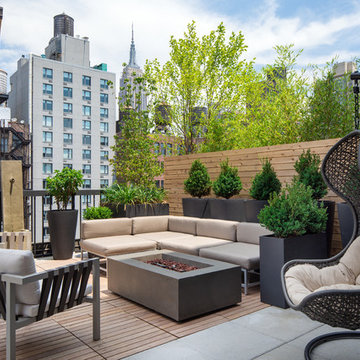
Ispirazione per una terrazza minimal sul tetto e sul tetto con nessuna copertura
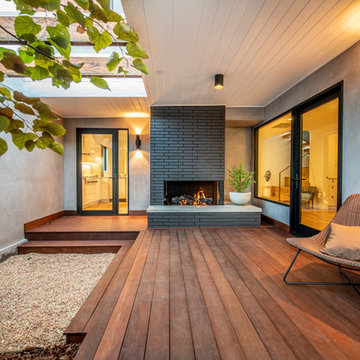
Interior Entry Courtyard
Foto di una terrazza minimal di medie dimensioni con un tetto a sbalzo
Foto di una terrazza minimal di medie dimensioni con un tetto a sbalzo

Our clients came to us looking for a complete renovation of the rear facade of their Atlanta home and attached deck. Their wish list included a contemporary, functional design that would create spaces for various uses, both for small family gatherings and entertaining larger parties. The result is a stunning, custom outdoor living area with a wealth of options for relaxing and socializing. The upper deck is the central dining and entertaining area and includes a custom cantilevered aluminum pergola, a covered grill and prep area, and gorgeous concrete fire table and floating wooden bench. As you step down to the lower deck you are welcomed by the peaceful sound of cascading water from the custom concrete water feature creating a Zen atmosphere for the entire deck. This feature is a gorgeous focal point from inside the house as well. To define the different outdoor rooms and also provide passive seating opportunities, the steps have built-in recessed lighting so that the space is well-defined in the evening as well as the daytime. The landscaping is modern and low-maintenance and is composed of tight, linear plantings that feature complimentary hues of green and provides privacy from neighboring properties.
Terrazze contemporanee - Foto e idee
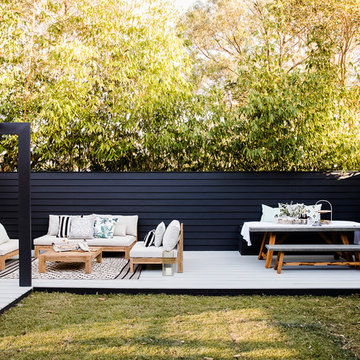
Some renovations don’t need a whole new roof – it can often be just a case of freshening up an existing roof with a modern colour scheme. This is particularly relevant when talking about tiled roofs – concrete or terracotta – because they last for decades. The only thing that might change over time is favoured colour schemes.
Enter renovating experts, the Three Birds Renovations, who have just completed their ninth house renovation – a super-fast, super-stylish renovation project.
3
