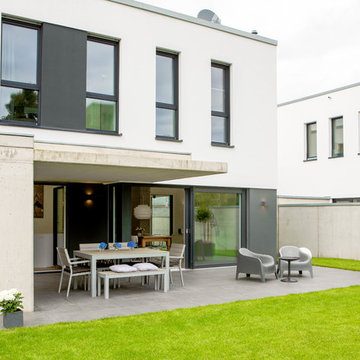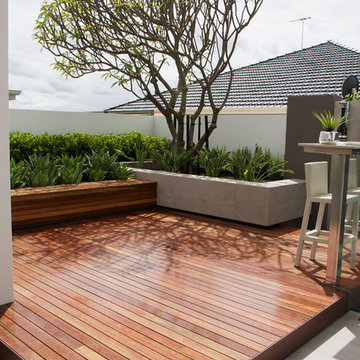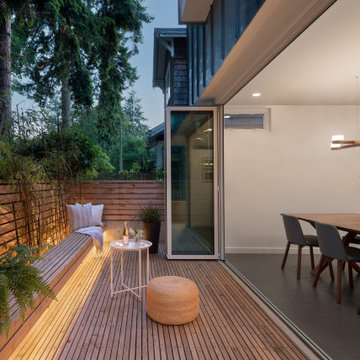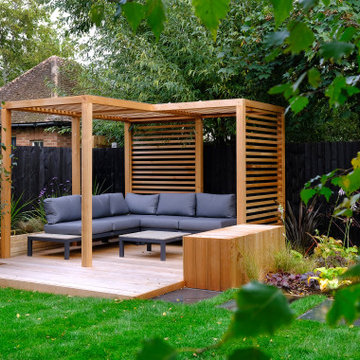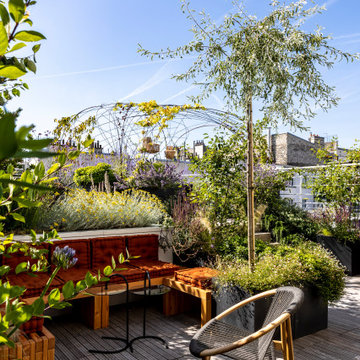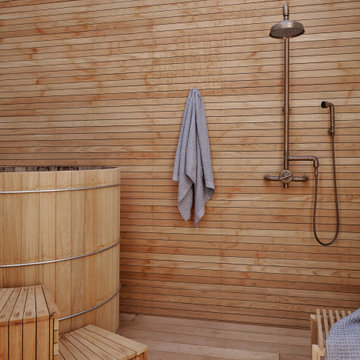Terrazze contemporanee - Foto e idee
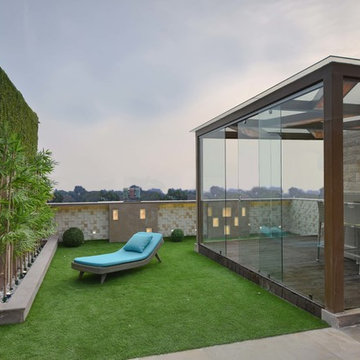
Mr. Bharat Aggarwal
Esempio di una terrazza design di medie dimensioni, sul tetto e sul tetto
Esempio di una terrazza design di medie dimensioni, sul tetto e sul tetto

TREX Pergolas can look just like wood but perform much better for a maintenance free experience for years. Although there are standard kits like 12' x 16' (etc), we can also custom design something totally unique to you!
Trova il professionista locale adatto per il tuo progetto
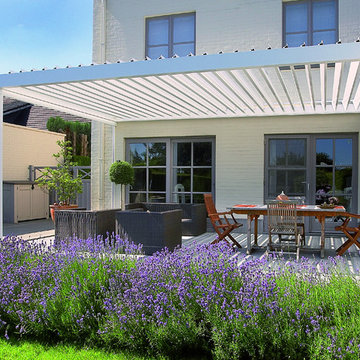
Schützen Sie sich vor übermäßiger Sonneneinstrahlung, Regen, Wind oder Kälte. Sie werden es nicht bereuen!
Diese stilvolle Terrassenüberdachung mit einem flachen, wasserabweisenden Sonnenschutzdach mit Alu Lamellen verwandelt Ihre Terrasse zu einem angenehmen Außenbereich, das ganze Jahr hindurch. Dank der einfachen Bedienung und der geräuschlosen Verstellfunktion der Lamellendach erzielen Sie im Handumdrehen den idealen Lichteinfall und die gewünschte Lüftung.
Genießen Sie optimalen Wohnkomfort, bei jedem Wetter!
Wenn Sie die Lamellen der überdachung bei Regen schließen, ist zusätzlicher Regenschutz gewährleistet. Die patentierten Lamellen sind so konzipiert, dass das Regenwasser nach einem Schauer beim Öffnen der Lamellen zur Seite abfließt, sodass die Terrassenmöbel geschützt bleiben.
Die Seiten können mit beweglichen Wandelementen ausgestattet werden, die zusätzlichen Schutz bieten.
Ausgezeichneter Gebrauchskomfort!
Dank verschiedener Optionen kann die Terrasse oder Garten von frühmorgens bis spätabends genutzt werden. So kreiert man praktisch einen weiteren Wohnraum. Unter der Überdachung können Beleuchtungs- und Heizelemente und Lautsprecher angebracht werden.
Ein Regen- und ein Windsensor sorgen für zusätzlichen Gebrauchskomfort.
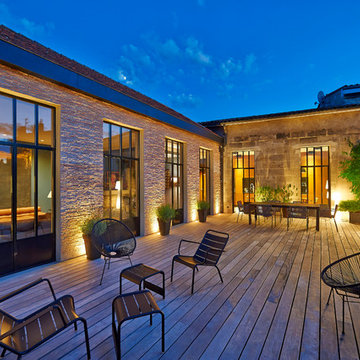
Pour la rénovation de cette maison de 350 m2, nous avons conservé le caractère historique du lieu tout en intégrant des éléments modernes.
A l’extérieur, nous avons choisi de recouvrir les murs de la terrasse de briquettes fines posées à l’ancienne avec la technique de la corde, afin de faire de la terrasse un espace chaleureux et de créer un contraste avec la pierre blonde d’Aquitaine.
Le cœur de la maison se situe à l’étage. Dans la partie séjour, entièrement refaite, une succession de menuiseries en acier donne un esprit atelier à la pièce baignée de lumière. La cheminée y est parfaitement intégrée dans un coffrage en bois qui occupe tout un mur.

This custom roof deck in Manhattan's Chelsea neighborhood features lightweight aluminum decking, ipe planters, an ipe and metal pergola, and ipe benches with built-in storage under the seats. Few woods can match the natural beauty of ipe (pronounced ee-pey), a hardwood with a 30-year life expectancy. These pictures were taken in early spring, before the leaves have filled out on the trees. Plantings include coralbark maples, hornbeams, pink cherry trees, crape myrtles, and feather grasses. The planters include LED up-lighting and automated drip irrigation lines. Read more about our projects on my blog, www.amberfreda.com.
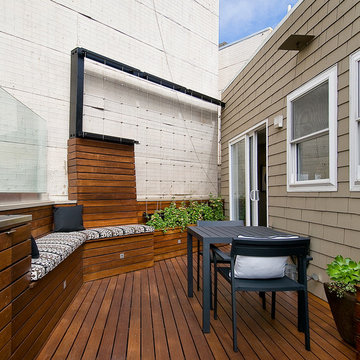
View of ipe wood deck, full view of new climbing wall garden. Photo by Jason Wells.
Idee per una terrazza contemporanea
Idee per una terrazza contemporanea

Modern mahogany deck. On the rooftop, a perimeter trellis frames the sky and distant view, neatly defining an open living space while maintaining intimacy.
Photo by: Nat Rea Photography
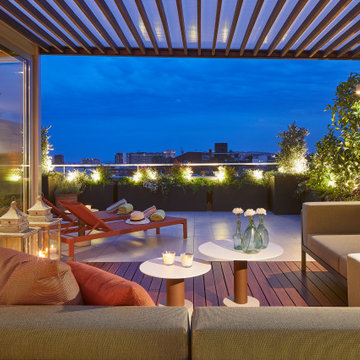
Terraza pequeña pero aprovechada al máximo, con diferentes zonas diferenciadas para poder disfrutar con la familia y amigos del buen tiempo.
Esempio di una terrazza contemporanea
Esempio di una terrazza contemporanea
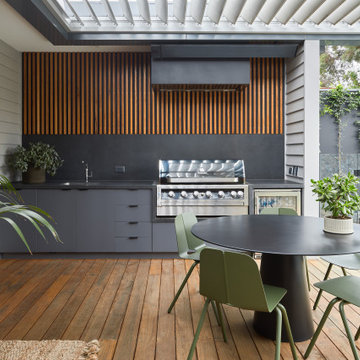
This inviting outdoor kitchen and dining space features timber cladding and decking, a Vegola, Storm grey cabinetry finish, Silestone benchtop, Gasmate BBQ, Globe West outdoor table and Tait Furniture chairs.
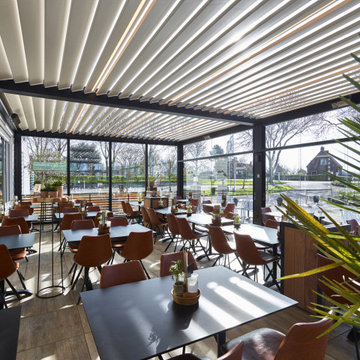
Sur-Mesure et modulables, les pergolas bioclimatique RENSON c'est l'assurance de profiter tout l'année de moments privilégiés dans son jardin.
Amboise Paysage livre et installe les pergolas bioclimatique RENSON autour de Tours, Amboise et Saint avertin.
N'hésitez pas à nous contacter pour de plus amples informations.
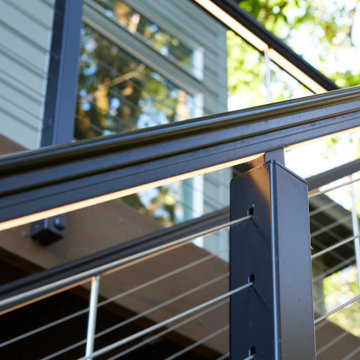
Close-up of DesignRail® aluminum stair railing with LED top rail lighting and Stainless Steel Pickets
Immagine di una grande terrazza design dietro casa e al primo piano con nessuna copertura e parapetto in metallo
Immagine di una grande terrazza design dietro casa e al primo piano con nessuna copertura e parapetto in metallo
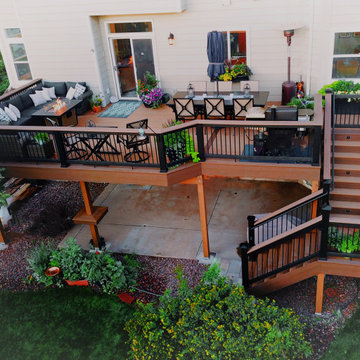
Second story upgraded Timbertech Pro Reserve composite deck in Antique Leather color with picture frame boarder in Dark Roast. Timbertech Evolutions railing in black was used with upgraded 7.5" cocktail rail in Azek English Walnut. Also featured is the "pub table" below the deck to set drinks on while playing yard games or gathering around and admiring the views. This couple wanted a deck where they could entertain, dine, relax, and enjoy the beautiful Colorado weather, and that is what Archadeck of Denver designed and built for them!
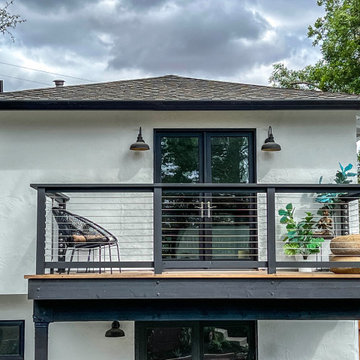
Ispirazione per una piccola privacy sulla terrazza contemporanea dietro casa e al primo piano con parapetto in cavi
Terrazze contemporanee - Foto e idee
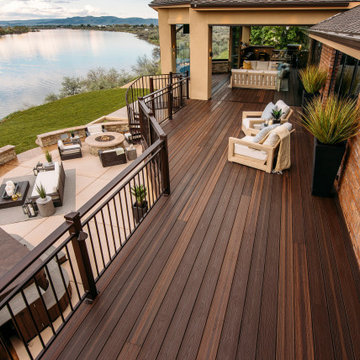
This balcony deck features Envision Outdoor Living Products. The composite decking is Rustic Walnut from our Distinction Collection.
Immagine di una grande terrazza contemporanea dietro casa e al primo piano con un tetto a sbalzo
Immagine di una grande terrazza contemporanea dietro casa e al primo piano con un tetto a sbalzo
2
