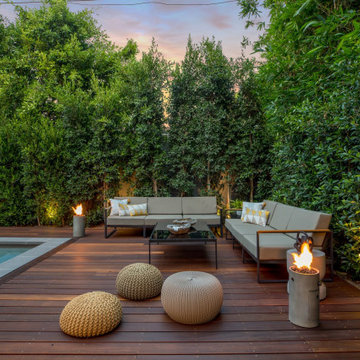Terrazze contemporanee dietro casa - Foto e idee
Filtra anche per:
Budget
Ordina per:Popolari oggi
1 - 20 di 11.930 foto

The upper level of this gorgeous Trex deck is the central entertaining and dining space and includes a beautiful concrete fire table and a custom cedar bench that floats over the deck. Light brown custom cedar screen walls provide privacy along the landscaped terrace and compliment the warm hues of the decking. Clean, modern light fixtures are also present in the deck steps, along the deck perimeter, and throughout the landscape making the space well-defined in the evening as well as the daytime.

Lindsey Denny
Idee per una grande terrazza minimal dietro casa con un focolare e nessuna copertura
Idee per una grande terrazza minimal dietro casa con un focolare e nessuna copertura
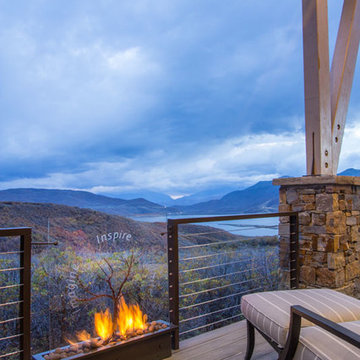
Photo by Scot Zimmerman
Idee per una terrazza minimal di medie dimensioni e dietro casa con un focolare e un tetto a sbalzo
Idee per una terrazza minimal di medie dimensioni e dietro casa con un focolare e un tetto a sbalzo
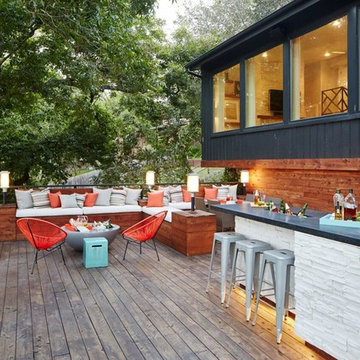
Stephen Karlisch // This lakeside home was completely refurbished inside and out to accommodate 16 guests in a stylish, hotel-like setting. Owned by a long-time client of Pulp, this home reflects the owner's personal style -- well-traveled and eclectic -- while also serving as a landing pad for her large family. With spa-like guest bathrooms equipped with robes and lotions, guest bedrooms with multiple beds and high-quality comforters, and a party deck with a bar/entertaining area, this is the ultimate getaway.
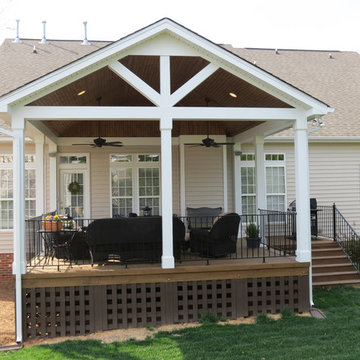
Esempio di una terrazza design di medie dimensioni e dietro casa con un tetto a sbalzo

TREX Pergolas can look just like wood but perform much better for a maintenance free experience for years. Although there are standard kits like 12' x 16' (etc), we can also custom design something totally unique to you!

We were contacted by a home owner in Playa Vista who had just purchased a home with a relatively small yard. They wanted to explore our services of how we could maximize space and turn their back yard into an area that was warm, welcoming, and had multiple uses / purposes. We integrated a modern cedar deck with a built in hot tub, created a nice perimeter planter with hedges that will continue to grow to add privacy, installed awesome concrete pavers and of course... you cant forget the ambient outdoor string lights. This project turned out stunning and we would love to assist you on any project you might be looking to embark on in the near future.

Peter Murdock
Immagine di una terrazza design dietro casa con un giardino in vaso e nessuna copertura
Immagine di una terrazza design dietro casa con un giardino in vaso e nessuna copertura
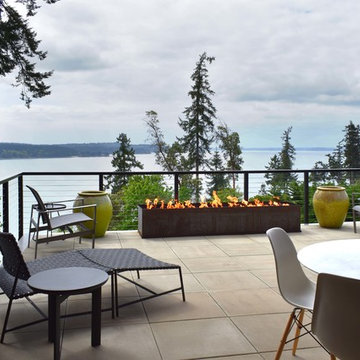
Panorama views from a modern deck featuring a linear fire table, stainless steel cable railing and waterproof pedestal concrete decking.
Esempio di una terrazza contemporanea dietro casa con un focolare e nessuna copertura
Esempio di una terrazza contemporanea dietro casa con un focolare e nessuna copertura

A Trex deck was on the top of their list for the backyard with a decorative screen on the sides of the pergola for privacy. Asymmetrical steps up to the deck add a little playfulness to the deck which despite its generous size, doesn’t overwhelm the small yard. A constrained color palette of black, white and gray in the hardscape give the landscape a crisp and sophisticated appearance but the colorful drought-tolerant plant palette softens the look
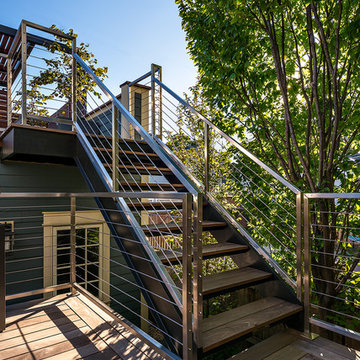
The back deck and garage was designed to accommodate an active families needs. Dining and grilling space close to the house for every day use, and an open rooftop space with plenty or serving and flexible space for the families ever changing needs. The deck was made with IPE decking, and the clients are going to let it grey out rather than try to oil it yearly. The grey color will contrast perfectly with the polished stainless steel cable railings. The pergola has two areas with permanent shade panels. One area is completely covered with aluminum roofing to keep the young area dry, while the other side has loved shade panels made out of cedar to let light and air through, while also blocking the to afternoon sun. The planters are position to bock unwanted views and also to define exterior rooms.
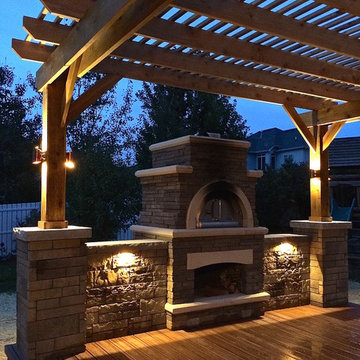
Harold Cross
This spacious deck north of Des Moines in Ames features low-maintenance, Trex Transcend decking. Stairs wrap around the full front edge of the bayed deck, with a Belgard Urbana hardscaped landing easing the transition to the backyard. A cedar pergola sits over a portion of the deck and Belgard Tandem Wall columns and a planter box define the ares of the deck nicely.
A Belgard Pizza Oven is the cooking centerpiece of this space. We integrated Belgard’s Tandem Wall stone into the pergola columns to provide more countertop space for this outdoor kitchen area. Lots of outdoor lighting on this space make it great for evening pizza parties.
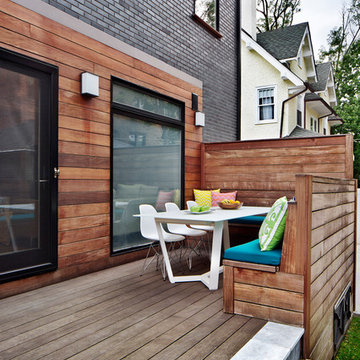
David Joseph
Ispirazione per una terrazza design di medie dimensioni e dietro casa con nessuna copertura
Ispirazione per una terrazza design di medie dimensioni e dietro casa con nessuna copertura
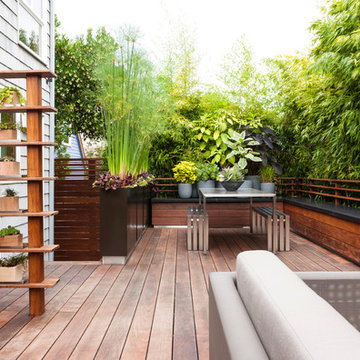
John Granen
Immagine di una terrazza minimal dietro casa con un giardino in vaso e nessuna copertura
Immagine di una terrazza minimal dietro casa con un giardino in vaso e nessuna copertura
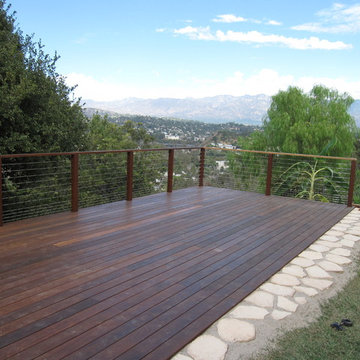
Danny Deck
Idee per una grande terrazza minimal dietro casa con nessuna copertura
Idee per una grande terrazza minimal dietro casa con nessuna copertura
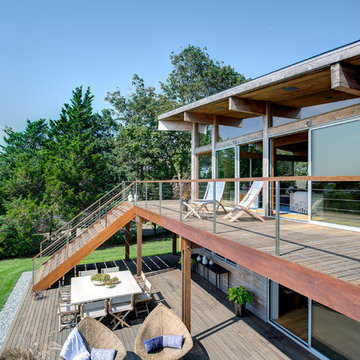
Bates Masi Architects LLC
Idee per una terrazza design dietro casa con nessuna copertura
Idee per una terrazza design dietro casa con nessuna copertura
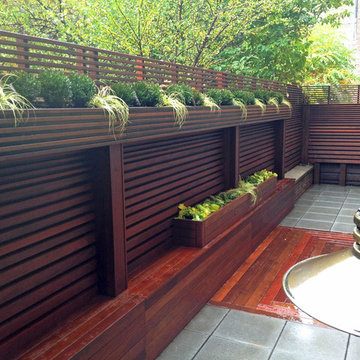
Few materials can match the natural beauty of a newly installed wood deck and fence, which were a dramatic transformation for this small backyard patio. A paraffin treatment brings out the rich colors of ipe, a hardwood with a 30 year life expectancy. We gave the fence a contemporary twist by running the boards horizontally and varying the width, gradually thinning them as they go up. The bluestone pavers add a bit of contrast and visual interest on the patio floor. In order to save space, our clients asked us to build the planters into the fence itself, rather than resting any free-standing planters on the patio floor. This backyard is located in Manhattan's Chelsea neighborhood. See more garden design photos at www.amberfreda.com.

Samuel Moore, owner of Consilium Hortus, is renowned for creating beautiful, bespoke outdoor spaces which are designed specifically to meet his client’s tastes. Taking inspiration from landscapes, architecture, art, design and nature, Samuel meets briefs and creates stunning projects in gardens and spaces of all sizes.
This recent project in Colchester, Essex, had a brief to create a fully equipped outdoor entertaining area. With a desire for an extension of their home, Samuel has created a space that can be enjoyed throughout the seasons.
A louvered pergola covers the full length of the back of the house. Despite being a permanent structural cover, the roof, which can turn 160 degrees, enables the sun to be chased as it moves throughout the day. Heaters and lights have been incorporated for those colder months, so those chillier days and evenings can still be spent outdoors. The slatted feature wall, not only matches the extended outdoor table but also provides a backdrop for the Outdoor Kitchen drawing out its Iroko Hardwood details.
For a couple who love to entertain, it was obvious that a trio of cooking appliances needed to be incorporated into the outdoor kitchen design. Featuring our Gusto, the Bull BBQ and the Deli Vita Pizza Oven, the pair and their guests are spoilt for choice when it comes to alfresco dining. The addition of our single outdoor fridge also ensures that glasses are never empty, whatever the tipple.
Terrazze contemporanee dietro casa - Foto e idee
1
