Terrazze con una pergola e parapetto in legno - Foto e idee
Filtra anche per:
Budget
Ordina per:Popolari oggi
1 - 20 di 261 foto
1 di 3
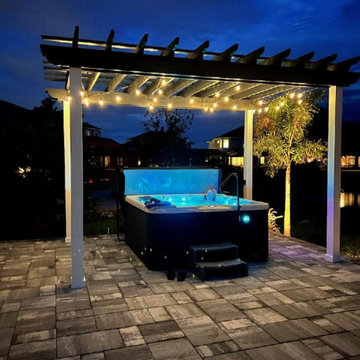
This is a traditional Spa under a Pergola!
Immagine di una privacy sulla terrazza tradizionale di medie dimensioni, dietro casa e a piano terra con una pergola e parapetto in legno
Immagine di una privacy sulla terrazza tradizionale di medie dimensioni, dietro casa e a piano terra con una pergola e parapetto in legno

Esempio di una terrazza classica di medie dimensioni, dietro casa e al primo piano con una pergola e parapetto in legno
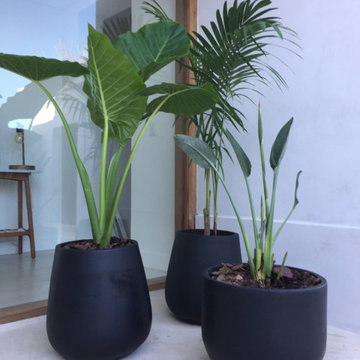
Idee per una piccola terrazza contemporanea sul tetto con una pergola e parapetto in legno
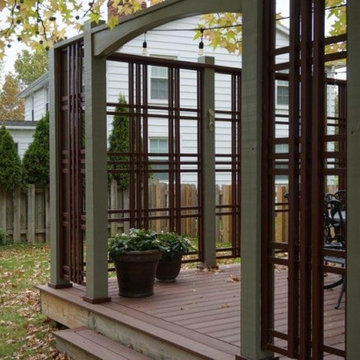
Custom privacy screening around composite deck. Wood fencing with gates connect neighboring yards.
Idee per una grande privacy sulla terrazza stile americano dietro casa e a piano terra con una pergola e parapetto in legno
Idee per una grande privacy sulla terrazza stile americano dietro casa e a piano terra con una pergola e parapetto in legno

Immagine di una terrazza eclettica di medie dimensioni, in cortile e al primo piano con una pergola e parapetto in legno
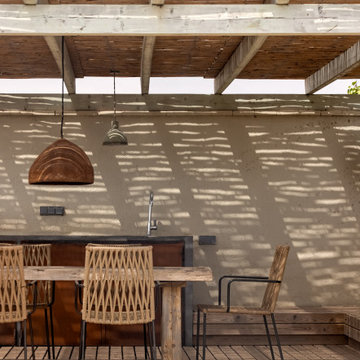
Terraza en ático
Ispirazione per una terrazza rustica di medie dimensioni, sul tetto e sul tetto con una pergola e parapetto in legno
Ispirazione per una terrazza rustica di medie dimensioni, sul tetto e sul tetto con una pergola e parapetto in legno
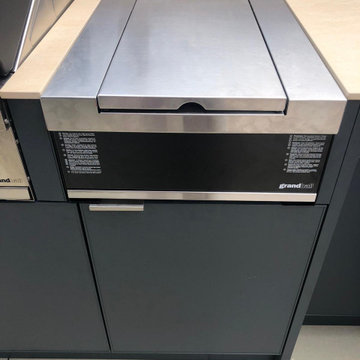
Tucked in between pillars and in an L-shape to optimize the available space. Anthracite grey cabinets and Basalt Beige Neolith tops. This outdoor kitchen is fully equipped with a large barbecue, side burner and sink. It definitely has all the bells and whistles.
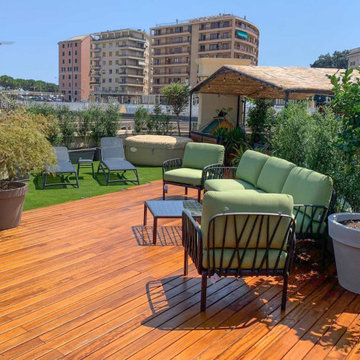
Progettazione di un terrazzo a Genova. La superficie è stata rinnovata grazie all'utilizzo di prato sintetico di qualità e parquet da esterno.
In prossimità del solarium abbiamo inserito una mini spa

Pool Builder in Los Angeles
Ispirazione per una terrazza moderna di medie dimensioni, dietro casa e a piano terra con una pergola e parapetto in legno
Ispirazione per una terrazza moderna di medie dimensioni, dietro casa e a piano terra con una pergola e parapetto in legno
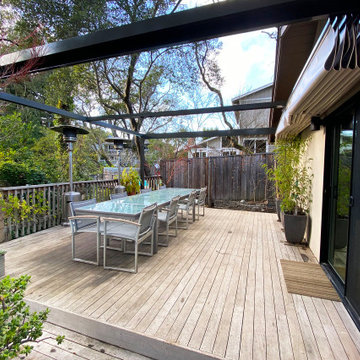
ShadeFX customized an 18’x16’ retractable shade structure with a manual canopy to fit a large, open deck. The sleek, dark frame was attached to the back of the house ensuring the homeowners could have a seamless transition from indoors to out.
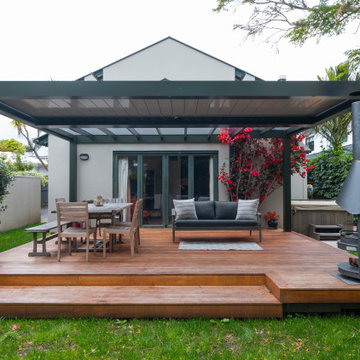
Hardwood Deck with Louvre roof and glass pergola
Spa on paving
Outdoor Fire
Immagine di una terrazza chic di medie dimensioni, dietro casa e a piano terra con un caminetto, una pergola e parapetto in legno
Immagine di una terrazza chic di medie dimensioni, dietro casa e a piano terra con un caminetto, una pergola e parapetto in legno
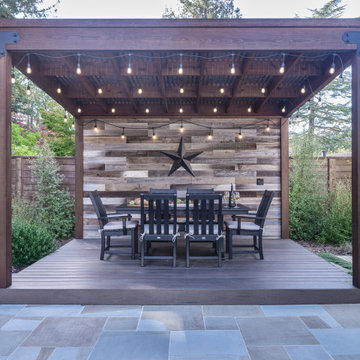
This Lafayette, California, modern farmhouse is all about laid-back luxury. Designed for warmth and comfort, the home invites a sense of ease, transforming it into a welcoming haven for family gatherings and events.
The pergola design is all about open-air elegance – a symphony of warm wood tones and tasteful string lights, creating the ideal setting for hosting intimate and inviting gatherings.
Project by Douglah Designs. Their Lafayette-based design-build studio serves San Francisco's East Bay areas, including Orinda, Moraga, Walnut Creek, Danville, Alamo Oaks, Diablo, Dublin, Pleasanton, Berkeley, Oakland, and Piedmont.
For more about Douglah Designs, click here: http://douglahdesigns.com/
To learn more about this project, see here:
https://douglahdesigns.com/featured-portfolio/lafayette-modern-farmhouse-rebuild/
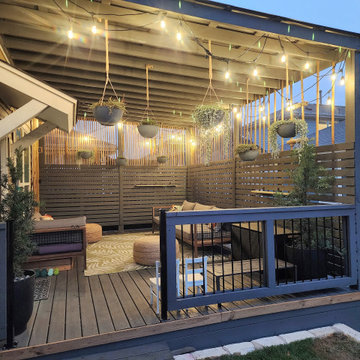
This backyard project started as a simple slope and, overall, an unusable space. This project was brought to life by FHG with the challenge of creating a usable, relaxing, zen space for our client who was blown away by the end result.
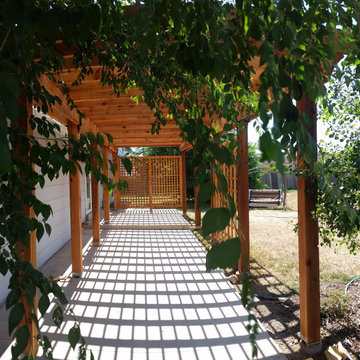
K&A Construction has completed hundreds of decks over the years. This is a sample of some of those projects in an easy to navigate project. K&A Construction takes pride in every deck, pergola, or outdoor feature that we design and construct. The core tenant of K&A Construction is to create an exceptional service and product for an affordable rate. To achieve this goal we commit ourselves to exceptional service, skilled crews, and beautiful products.
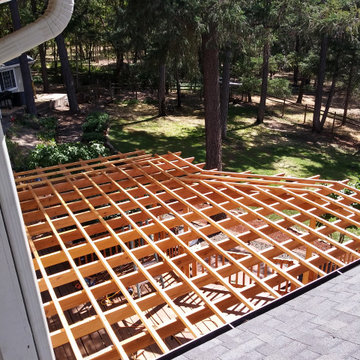
Idee per una grande terrazza stile americano dietro casa e al primo piano con una pergola e parapetto in legno
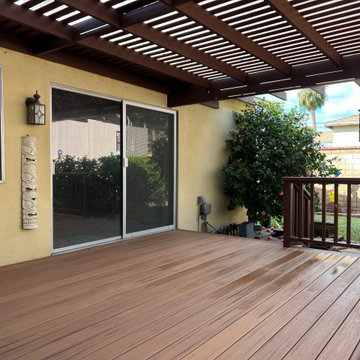
For this patio we went all new with a new elevated deck patio and pergola. We also added a matching fence & gate.
Idee per una terrazza tradizionale di medie dimensioni, dietro casa e a piano terra con una pergola e parapetto in legno
Idee per una terrazza tradizionale di medie dimensioni, dietro casa e a piano terra con una pergola e parapetto in legno
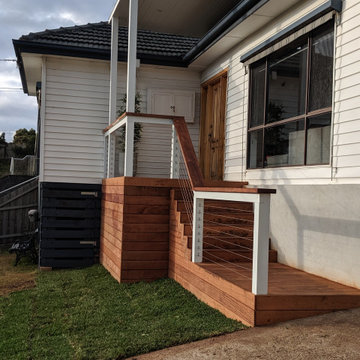
Idee per una terrazza minimalista di medie dimensioni, nel cortile laterale e a piano terra con una pergola e parapetto in legno
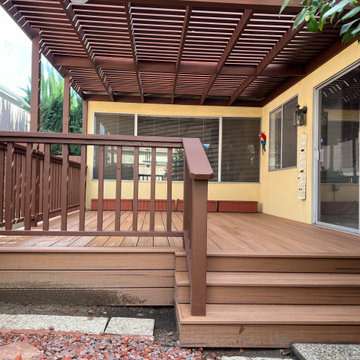
For this patio we went all new with a new elevated deck patio and pergola. We also added a matching fence & gate.
Immagine di una terrazza tradizionale di medie dimensioni, dietro casa e a piano terra con una pergola e parapetto in legno
Immagine di una terrazza tradizionale di medie dimensioni, dietro casa e a piano terra con una pergola e parapetto in legno
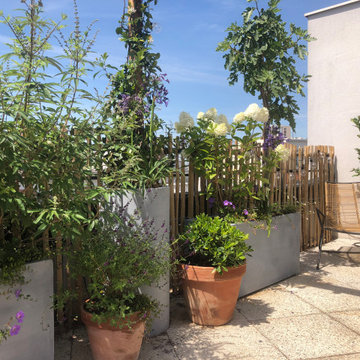
Ispirazione per una grande terrazza mediterranea sul tetto e sul tetto con un giardino in vaso, una pergola e parapetto in legno
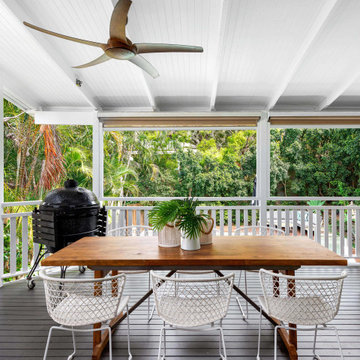
Esempio di una terrazza stile marinaro di medie dimensioni, dietro casa e al primo piano con una pergola e parapetto in legno
Terrazze con una pergola e parapetto in legno - Foto e idee
1