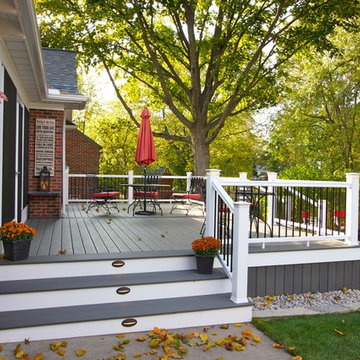Terrazze con un tetto a sbalzo - Foto e idee
Filtra anche per:
Budget
Ordina per:Popolari oggi
1 - 20 di 4.306 foto
![LAKEVIEW [reno]](https://st.hzcdn.com/fimgs/pictures/decks/lakeview-reno-omega-construction-and-design-inc-img~7b21a6f70a34750b_7884-1-9a117f0-w360-h360-b0-p0.jpg)
© Greg Riegler
Ispirazione per una grande terrazza tradizionale dietro casa con un tetto a sbalzo
Ispirazione per una grande terrazza tradizionale dietro casa con un tetto a sbalzo

Modern mahogany deck. On the rooftop, a perimeter trellis frames the sky and distant view, neatly defining an open living space while maintaining intimacy.
Photo by: Nat Rea Photography
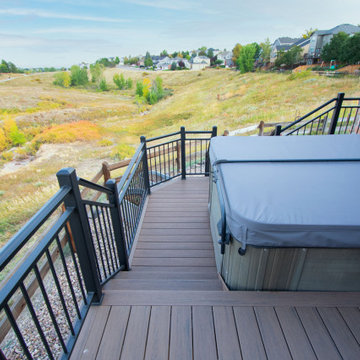
Walk out covered deck with plenty of space and a separate hot tub area. Stone columns, a fire pit, custom wrought iron railing and and landscaping round out this project.

Idee per una piccola terrazza moderna dietro casa e a piano terra con un tetto a sbalzo e parapetto in cavi

The outdoor sundeck leads off of the indoor living room and is centered between the outdoor dining room and outdoor living room. The 3 distinct spaces all serve a purpose and flow together and from the inside. String lights hung over this space bring a fun and festive air to the back deck.
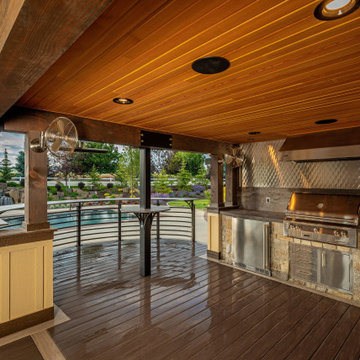
This outdoor bar area provides the perfect space for entertaining. The design details of the kitchen, including the wood and stone, coordinate with the style of the home..

Esempio di una terrazza tradizionale di medie dimensioni e dietro casa con un tetto a sbalzo
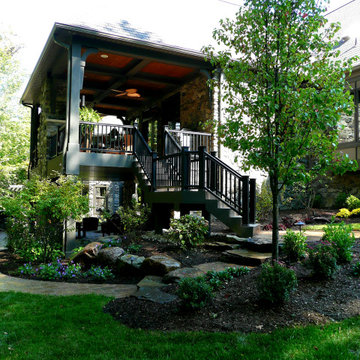
Ispirazione per una terrazza chic di medie dimensioni e dietro casa con un caminetto e un tetto a sbalzo
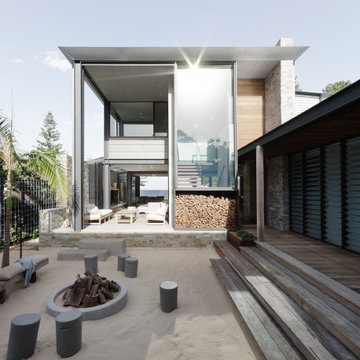
Courtyard - Sand Pit
Beach House at Avoca Beach by Architecture Saville Isaacs
Project Summary
Architecture Saville Isaacs
https://www.architecturesavilleisaacs.com.au/
The core idea of people living and engaging with place is an underlying principle of our practice, given expression in the manner in which this home engages with the exterior, not in a general expansive nod to view, but in a varied and intimate manner.
The interpretation of experiencing life at the beach in all its forms has been manifested in tangible spaces and places through the design of pavilions, courtyards and outdoor rooms.
Architecture Saville Isaacs
https://www.architecturesavilleisaacs.com.au/
A progression of pavilions and courtyards are strung off a circulation spine/breezeway, from street to beach: entry/car court; grassed west courtyard (existing tree); games pavilion; sand+fire courtyard (=sheltered heart); living pavilion; operable verandah; beach.
The interiors reinforce architectural design principles and place-making, allowing every space to be utilised to its optimum. There is no differentiation between architecture and interiors: Interior becomes exterior, joinery becomes space modulator, materials become textural art brought to life by the sun.
Project Description
Architecture Saville Isaacs
https://www.architecturesavilleisaacs.com.au/
The core idea of people living and engaging with place is an underlying principle of our practice, given expression in the manner in which this home engages with the exterior, not in a general expansive nod to view, but in a varied and intimate manner.
The house is designed to maximise the spectacular Avoca beachfront location with a variety of indoor and outdoor rooms in which to experience different aspects of beachside living.
Client brief: home to accommodate a small family yet expandable to accommodate multiple guest configurations, varying levels of privacy, scale and interaction.
A home which responds to its environment both functionally and aesthetically, with a preference for raw, natural and robust materials. Maximise connection – visual and physical – to beach.
The response was a series of operable spaces relating in succession, maintaining focus/connection, to the beach.
The public spaces have been designed as series of indoor/outdoor pavilions. Courtyards treated as outdoor rooms, creating ambiguity and blurring the distinction between inside and out.
A progression of pavilions and courtyards are strung off circulation spine/breezeway, from street to beach: entry/car court; grassed west courtyard (existing tree); games pavilion; sand+fire courtyard (=sheltered heart); living pavilion; operable verandah; beach.
Verandah is final transition space to beach: enclosable in winter; completely open in summer.
This project seeks to demonstrates that focusing on the interrelationship with the surrounding environment, the volumetric quality and light enhanced sculpted open spaces, as well as the tactile quality of the materials, there is no need to showcase expensive finishes and create aesthetic gymnastics. The design avoids fashion and instead works with the timeless elements of materiality, space, volume and light, seeking to achieve a sense of calm, peace and tranquillity.
Architecture Saville Isaacs
https://www.architecturesavilleisaacs.com.au/
Focus is on the tactile quality of the materials: a consistent palette of concrete, raw recycled grey ironbark, steel and natural stone. Materials selections are raw, robust, low maintenance and recyclable.
Light, natural and artificial, is used to sculpt the space and accentuate textural qualities of materials.
Passive climatic design strategies (orientation, winter solar penetration, screening/shading, thermal mass and cross ventilation) result in stable indoor temperatures, requiring minimal use of heating and cooling.
Architecture Saville Isaacs
https://www.architecturesavilleisaacs.com.au/
Accommodation is naturally ventilated by eastern sea breezes, but sheltered from harsh afternoon winds.
Both bore and rainwater are harvested for reuse.
Low VOC and non-toxic materials and finishes, hydronic floor heating and ventilation ensure a healthy indoor environment.
Project was the outcome of extensive collaboration with client, specialist consultants (including coastal erosion) and the builder.
The interpretation of experiencing life by the sea in all its forms has been manifested in tangible spaces and places through the design of the pavilions, courtyards and outdoor rooms.
The interior design has been an extension of the architectural intent, reinforcing architectural design principles and place-making, allowing every space to be utilised to its optimum capacity.
There is no differentiation between architecture and interiors: Interior becomes exterior, joinery becomes space modulator, materials become textural art brought to life by the sun.
Architecture Saville Isaacs
https://www.architecturesavilleisaacs.com.au/
https://www.architecturesavilleisaacs.com.au/
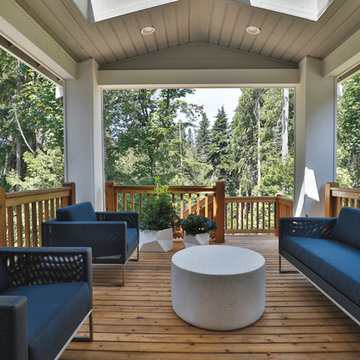
Ispirazione per una terrazza tradizionale di medie dimensioni e dietro casa con un tetto a sbalzo
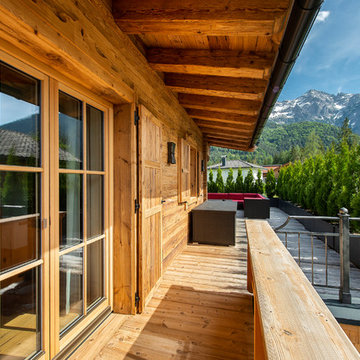
Foto di una grande terrazza country nel cortile laterale con un giardino in vaso, un tetto a sbalzo e parapetto in legno
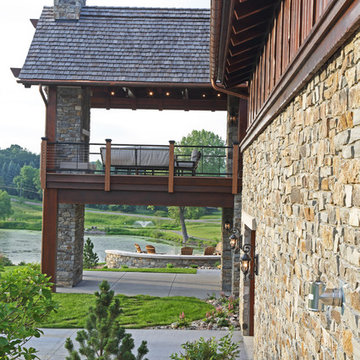
Shooting Star Photography
Immagine di una grande terrazza rustica nel cortile laterale con un focolare e un tetto a sbalzo
Immagine di una grande terrazza rustica nel cortile laterale con un focolare e un tetto a sbalzo
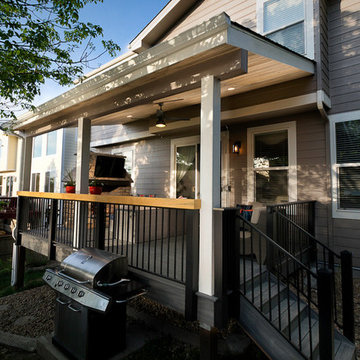
Outdoor Living Space with Grill Island Attached
Idee per una terrazza chic di medie dimensioni e dietro casa con un focolare, un tetto a sbalzo e parapetto in metallo
Idee per una terrazza chic di medie dimensioni e dietro casa con un focolare, un tetto a sbalzo e parapetto in metallo
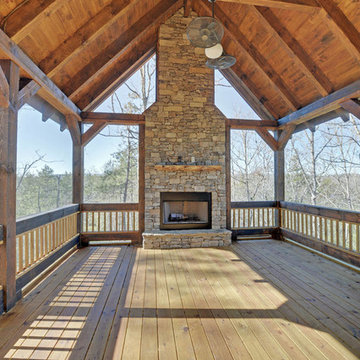
Rough sawn exposed beams with floor to ceiling choked in stack stone wood burning fireplace Screen enclosure with hot tub hookup , and grilll hookup. Custom Eastern Red Cedar Mantel
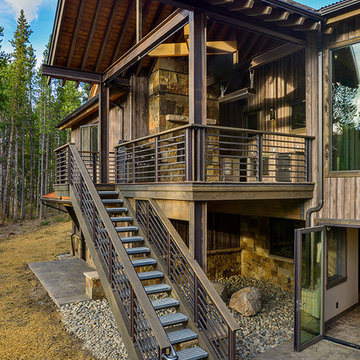
Esempio di una grande terrazza stile rurale dietro casa con un tetto a sbalzo
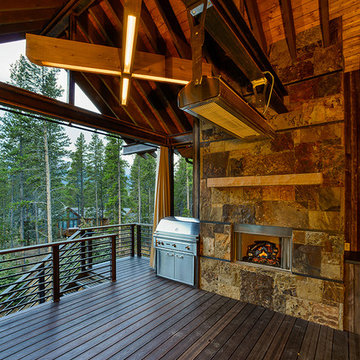
Esempio di una grande terrazza rustica dietro casa con un tetto a sbalzo
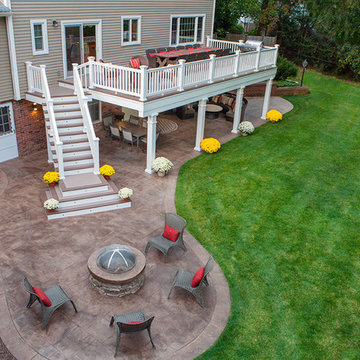
Immagine di una grande terrazza classica dietro casa con un focolare e un tetto a sbalzo
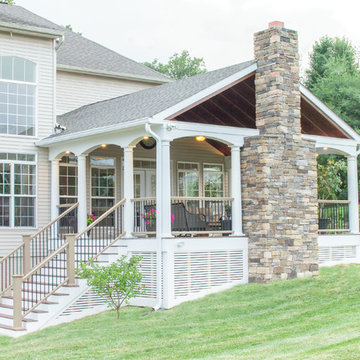
BrandonCPhoto
Ispirazione per una grande terrazza classica dietro casa con un focolare e un tetto a sbalzo
Ispirazione per una grande terrazza classica dietro casa con un focolare e un tetto a sbalzo
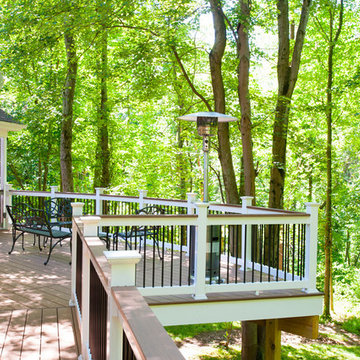
This unique screened porch located in Darnestown, Maryland provides its hard-working homeowner with an abundance of outdoor space. Situated on a vast wooded lot, the views are absolutely stunning. The elevated sun deck wraps around the complete rear facade the home and features unique cut-outs and a sizable screen room.
To successfully preserve the lot's lively green view, a delicate SCREENEZE screening system was used in the screened room in conjunction with WOLF vinyl railings and Deckorators Classic Balusters. The 3/4" round balusters, which are also found around the deck's organic perimeter, blend in seamlessly with the surrounding landscape. AZEK low-maintenance PVC decking serves as the basis of both the deck and the top cop on the handrail system.
Multiple sliding doors give access to the screened-in porch and deck, and all of the materials used in the build are low-maintenance.
Terrazze con un tetto a sbalzo - Foto e idee
1
