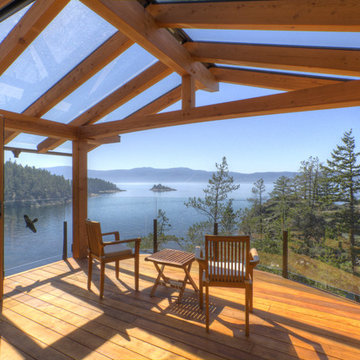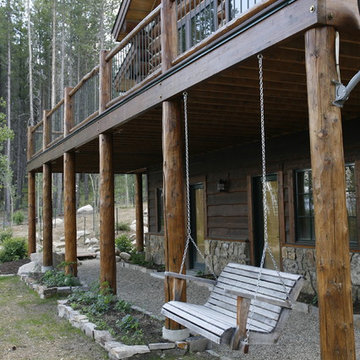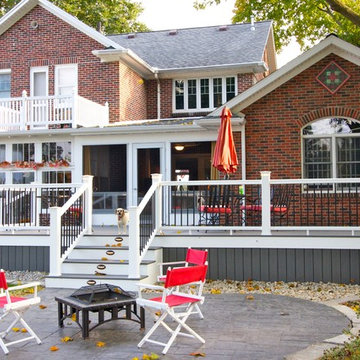Terrazze con un tetto a sbalzo - Foto e idee
Filtra anche per:
Budget
Ordina per:Popolari oggi
141 - 160 di 17.060 foto
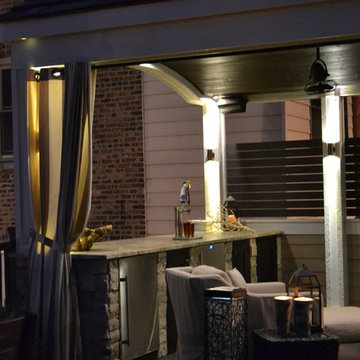
Roof Deck with Arched Veranda, Firepit, Built-in Bar with Kegerator, Lounge Seating, and Lighting-Designed by Adam Miller
Foto di una terrazza design di medie dimensioni e sul tetto con un focolare e un tetto a sbalzo
Foto di una terrazza design di medie dimensioni e sul tetto con un focolare e un tetto a sbalzo
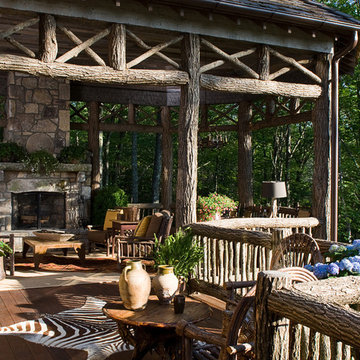
I chose Black Locust logs for this mountain home porch because of their durability and hardness. The lattice work above the columns is a testament to the master carpenters who took my design and made it a reality.
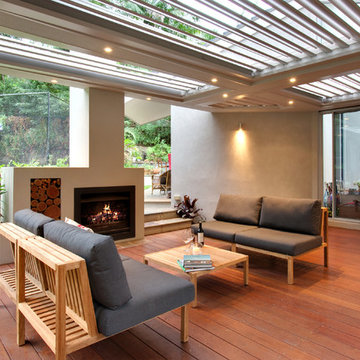
Blue Poppy Photography
Ispirazione per una terrazza minimal di medie dimensioni e dietro casa con un focolare e un tetto a sbalzo
Ispirazione per una terrazza minimal di medie dimensioni e dietro casa con un focolare e un tetto a sbalzo
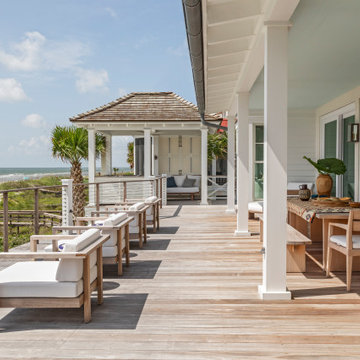
Immagine di un'ampia terrazza stile marinaro dietro casa e al primo piano con un tetto a sbalzo e parapetto in cavi
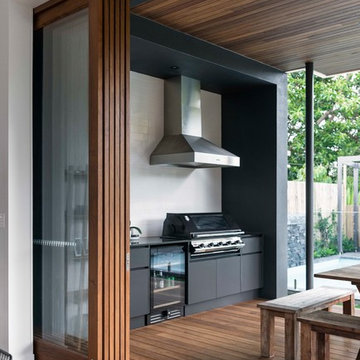
Ispirazione per una terrazza design di medie dimensioni e dietro casa con un tetto a sbalzo
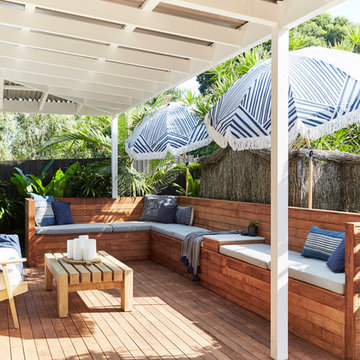
The Barefoot Bay Cottage is the first-holiday house to be designed and built for boutique accommodation business, Barefoot Escapes (www.barefootescapes.com.au). Working with many of The Designory’s favourite brands, it has been designed with an overriding luxe Australian coastal style synonymous with Sydney based team. The newly renovated three bedroom cottage is a north facing home which has been designed to capture the sun and the cooling summer breeze. Inside, the home is light-filled, open plan and imbues instant calm with a luxe palette of coastal and hinterland tones. The contemporary styling includes layering of earthy, tribal and natural textures throughout providing a sense of cohesiveness and instant tranquillity allowing guests to prioritise rest and rejuvenation.
Images captured by Jessie Prince
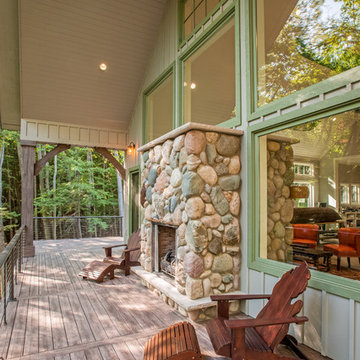
Built by Adelaine Construction, Inc. in Harbor Springs, Michigan. Drafted by ZKE Designs in Oden, Michigan and photographed by Speckman Photography in Rapid City, Michigan.
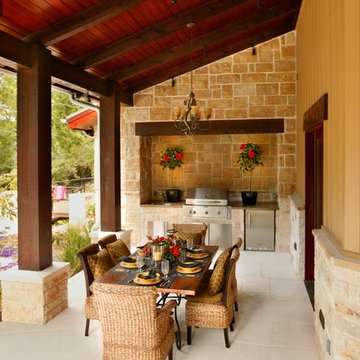
Southern Living and INsite Architecture
Idee per una terrazza country dietro casa con un tetto a sbalzo
Idee per una terrazza country dietro casa con un tetto a sbalzo
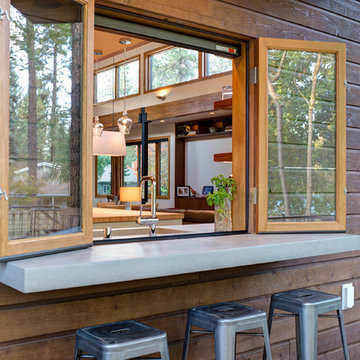
Oliver Irwin - Architectural - Real- Estate Photography - Spokane WA
Ispirazione per una grande terrazza contemporanea dietro casa con un tetto a sbalzo
Ispirazione per una grande terrazza contemporanea dietro casa con un tetto a sbalzo
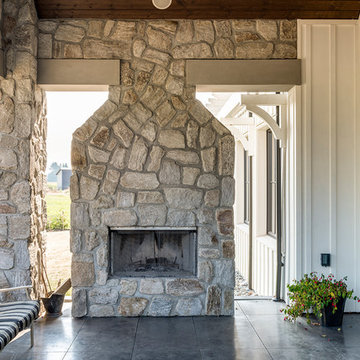
This contemporary farmhouse is located on a scenic acreage in Greendale, BC. It features an open floor plan with room for hosting a large crowd, a large kitchen with double wall ovens, tons of counter space, a custom range hood and was designed to maximize natural light. Shed dormers with windows up high flood the living areas with daylight. The stairwells feature more windows to give them an open, airy feel, and custom black iron railings designed and crafted by a talented local blacksmith. The home is very energy efficient, featuring R32 ICF construction throughout, R60 spray foam in the roof, window coatings that minimize solar heat gain, an HRV system to ensure good air quality, and LED lighting throughout. A large covered patio with a wood burning fireplace provides warmth and shelter in the shoulder seasons.
Carsten Arnold Photography
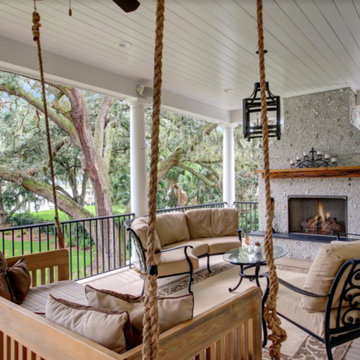
This is another view of the gorgeous tabby outdoor fireplace and the views from this Vernon River view home.
Immagine di una terrazza classica di medie dimensioni e dietro casa con un focolare e un tetto a sbalzo
Immagine di una terrazza classica di medie dimensioni e dietro casa con un focolare e un tetto a sbalzo
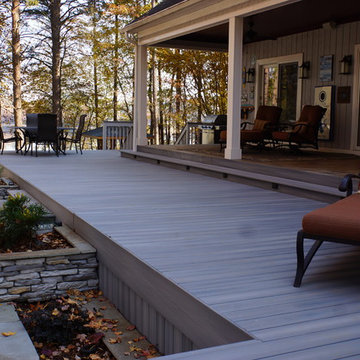
An expansive deck with built-in hot tub overlooks Lake Norman. Fiberon deck boards are a low-maintenance answer for people who want to spend more time relaxing on their deck than scraping and painting or staining it.
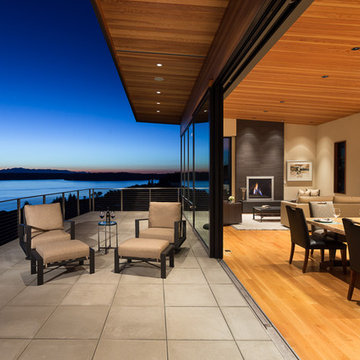
A beautiful indoor-outdoor living with amazing views toward Puget Sound and the Olympic Mountains beyond. Three large sliding glass panel doors 10 feet tall by 9 feet wide each provide a large opening between living space and the deck. Materials include: 2'x2' concrete pavers, stainless steel tube steel railing with stainless steel cables. www.Envision-Architecture.biz William Wright Photography
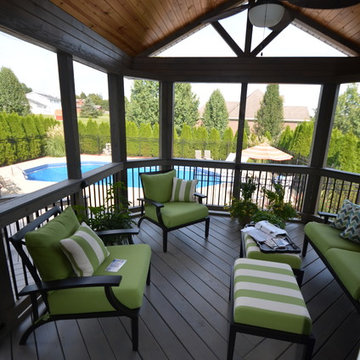
Immagine di una terrazza chic di medie dimensioni e dietro casa con un tetto a sbalzo
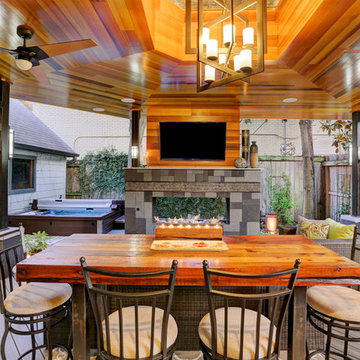
This stunning ceiling is a clear, smooth cedar with a natural finish. That finish was chosen to highlight the natural color variation in the cedar.
The ceiling was framed to allow for the change in directions of the ceiling finish. The center was vaulted for the placement of an impressive chandelier and some indirect lighting. The vaulted area is finished with decorative tin.
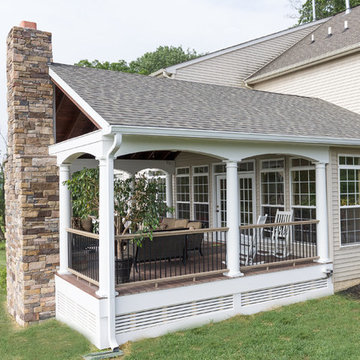
BrandonCPhoto
Immagine di una grande terrazza tradizionale dietro casa con un focolare e un tetto a sbalzo
Immagine di una grande terrazza tradizionale dietro casa con un focolare e un tetto a sbalzo
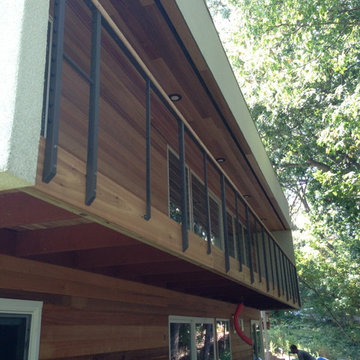
Arne
Idee per una terrazza contemporanea di medie dimensioni e dietro casa con un tetto a sbalzo
Idee per una terrazza contemporanea di medie dimensioni e dietro casa con un tetto a sbalzo
Terrazze con un tetto a sbalzo - Foto e idee
8
