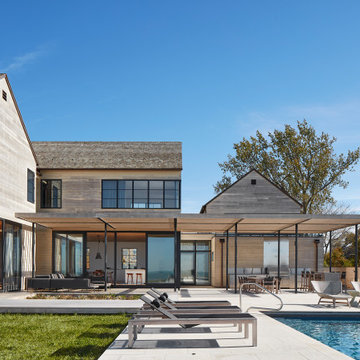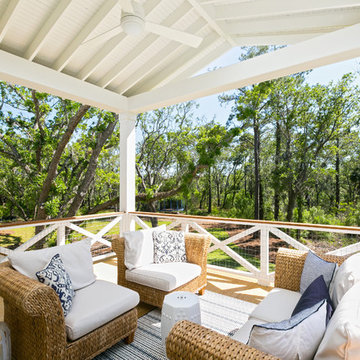Terrazze con un tetto a sbalzo - Foto e idee
Filtra anche per:
Budget
Ordina per:Popolari oggi
1 - 20 di 17.068 foto
1 di 2

Esempio di una grande terrazza minimal in cortile e al primo piano con un tetto a sbalzo e parapetto in metallo

The outdoor dining, sundeck and living room were added to the home, creating fantastic 3 season indoor-outdoor living spaces. The dining room and living room areas are roofed and screened with the sun deck left open.

Immagine di una grande terrazza contemporanea dietro casa e al primo piano con un tetto a sbalzo e parapetto in metallo
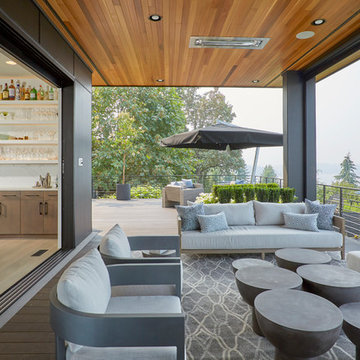
The black sliding doors can be completely open to create the perfect indoor-outdoor living experience.
Immagine di una grande terrazza contemporanea con un tetto a sbalzo
Immagine di una grande terrazza contemporanea con un tetto a sbalzo
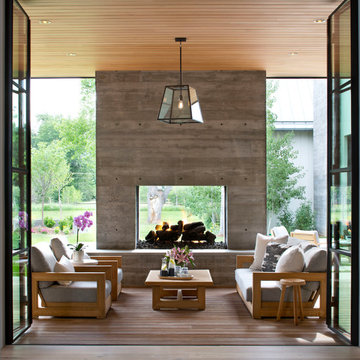
Emily Redfield
Foto di una terrazza contemporanea con un focolare e un tetto a sbalzo
Foto di una terrazza contemporanea con un focolare e un tetto a sbalzo
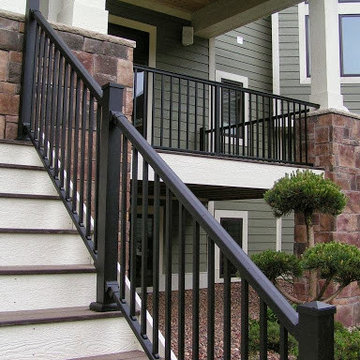
Adjustable and Fixed Stair Railing from o to 36 degrees
Ispirazione per una terrazza classica di medie dimensioni e dietro casa con un tetto a sbalzo
Ispirazione per una terrazza classica di medie dimensioni e dietro casa con un tetto a sbalzo
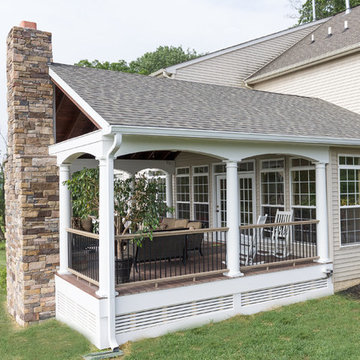
BrandonCPhoto
Immagine di una grande terrazza tradizionale dietro casa con un focolare e un tetto a sbalzo
Immagine di una grande terrazza tradizionale dietro casa con un focolare e un tetto a sbalzo
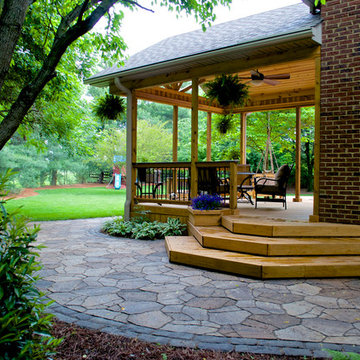
Idee per una terrazza chic di medie dimensioni e dietro casa con un tetto a sbalzo

Coburg Frieze is a purified design that questions what’s really needed.
The interwar property was transformed into a long-term family home that celebrates lifestyle and connection to the owners’ much-loved garden. Prioritising quality over quantity, the crafted extension adds just 25sqm of meticulously considered space to our clients’ home, honouring Dieter Rams’ enduring philosophy of “less, but better”.
We reprogrammed the original floorplan to marry each room with its best functional match – allowing an enhanced flow of the home, while liberating budget for the extension’s shared spaces. Though modestly proportioned, the new communal areas are smoothly functional, rich in materiality, and tailored to our clients’ passions. Shielding the house’s rear from harsh western sun, a covered deck creates a protected threshold space to encourage outdoor play and interaction with the garden.
This charming home is big on the little things; creating considered spaces that have a positive effect on daily life.

‘Oh What A Ceiling!’ ingeniously transformed a tired mid-century brick veneer house into a suburban oasis for a multigenerational family. Our clients, Gabby and Peter, came to us with a desire to reimagine their ageing home such that it could better cater to their modern lifestyles, accommodate those of their adult children and grandchildren, and provide a more intimate and meaningful connection with their garden. The renovation would reinvigorate their home and allow them to re-engage with their passions for cooking and sewing, and explore their skills in the garden and workshop.
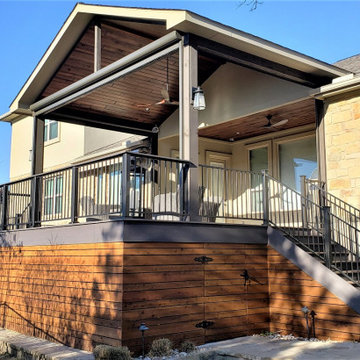
Horizontal cedar deck skirting brings the space together from the ground to the roof. We included an access door for storage under the deck.
Immagine di una grande terrazza stile rurale dietro casa e al primo piano con un tetto a sbalzo e parapetto in metallo
Immagine di una grande terrazza stile rurale dietro casa e al primo piano con un tetto a sbalzo e parapetto in metallo
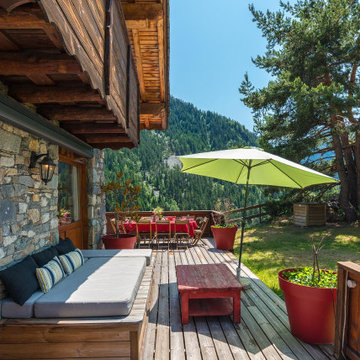
salon extérieur dans un chalet de montagne
Immagine di una terrazza stile rurale di medie dimensioni e dietro casa con un tetto a sbalzo
Immagine di una terrazza stile rurale di medie dimensioni e dietro casa con un tetto a sbalzo
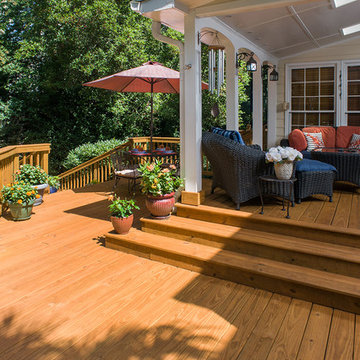
Traditional pressure treated deck with steps down to pool provides space for dining, too. A covered, open porch adds to the outdoor living space — and opportunities to relax or entertain.
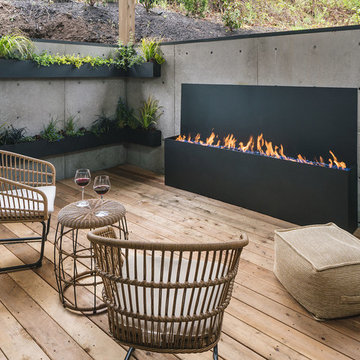
Outdoor patio with gas fireplace that lives right off the kitchen. Perfect for hosting or being outside privately, as it's secluded from neighbors. Wood floors, cement walls with a cover.
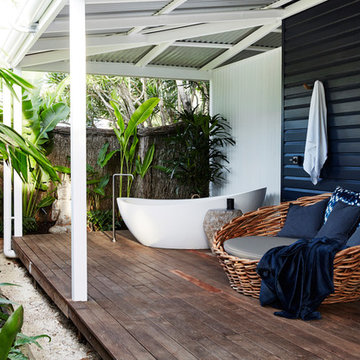
The Barefoot Bay Cottage is the first-holiday house to be designed and built for boutique accommodation business, Barefoot Escapes (www.barefootescapes.com.au). Working with many of The Designory’s favourite brands, it has been designed with an overriding luxe Australian coastal style synonymous with Sydney based team. The newly renovated three bedroom cottage is a north facing home which has been designed to capture the sun and the cooling summer breeze. Inside, the home is light-filled, open plan and imbues instant calm with a luxe palette of coastal and hinterland tones. The contemporary styling includes layering of earthy, tribal and natural textures throughout providing a sense of cohesiveness and instant tranquillity allowing guests to prioritise rest and rejuvenation.
Images captured by Jessie Prince
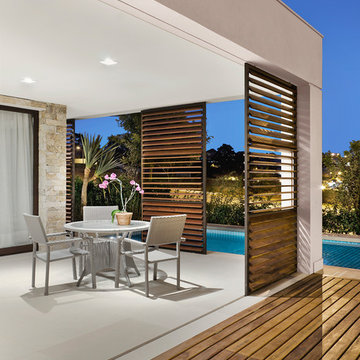
Ispirazione per una terrazza mediterranea dietro casa e di medie dimensioni con un tetto a sbalzo
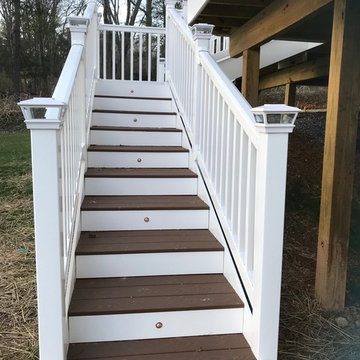
Section of trex stairs with lights off and viinyl railings with solar post caps
Immagine di una grande terrazza minimal dietro casa con parapetto in legno e un tetto a sbalzo
Immagine di una grande terrazza minimal dietro casa con parapetto in legno e un tetto a sbalzo
Terrazze con un tetto a sbalzo - Foto e idee
1

