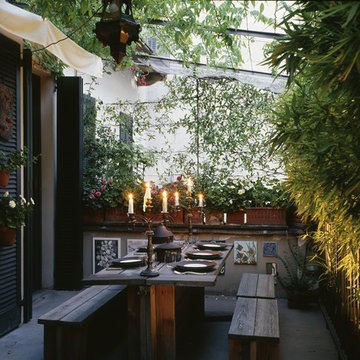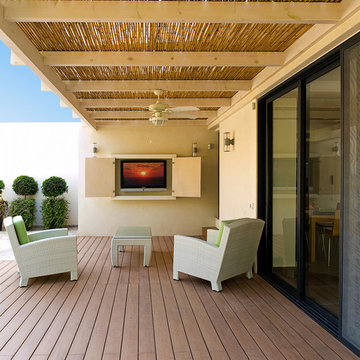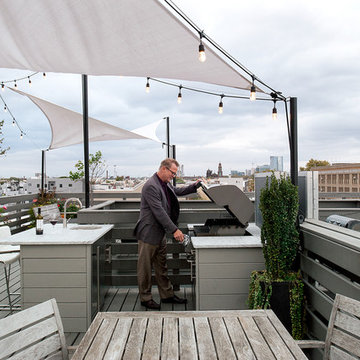Terrazze con un parasole - Foto e idee
Filtra anche per:
Budget
Ordina per:Popolari oggi
21 - 40 di 3.220 foto
1 di 2
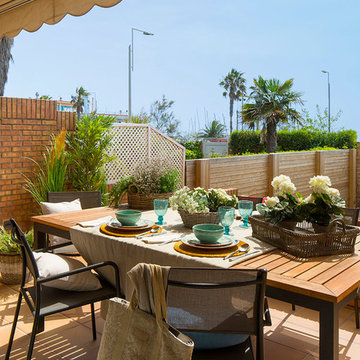
Proyecto realizado por Meritxell Ribé - The Room Studio
Construcción: The Room Work
Fotografías: Mauricio Fuertes
Foto di una grande terrazza nordica dietro casa con un giardino in vaso e un parasole
Foto di una grande terrazza nordica dietro casa con un giardino in vaso e un parasole
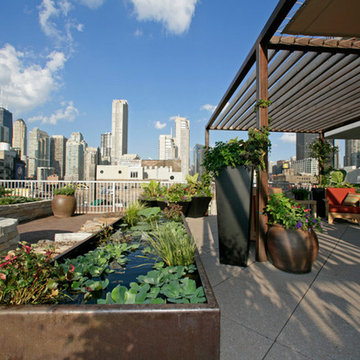
This roof deck is an extension of a 1,100 square foot condominium in the trendy River North neighborhood. Christy Webber Landscapes assisted with construction of this green roof which includes a fire pit, water feature, custom stone planters, and an arbor to provide shade. Plantings include perennials that can stand up to the sun and heat. This roof deck was featured on HGTV.
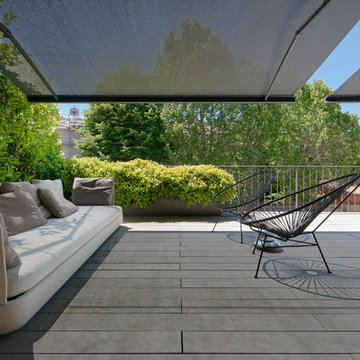
Giovanni De Sandre
Ispirazione per un'ampia terrazza moderna sul tetto e sul tetto con un parasole
Ispirazione per un'ampia terrazza moderna sul tetto e sul tetto con un parasole
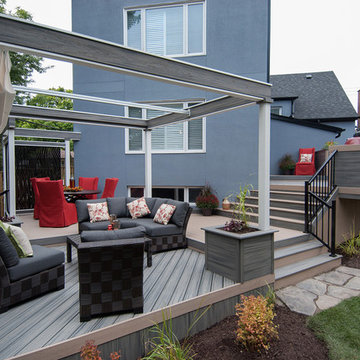
This client's rotted old deck needed a fresh new look and a serious safety upgrade. We created a multi-level haven with cooking and lounging areas, accented with cool contemporary metal privacy screens! Designed and built by Paul Lafrance Design.
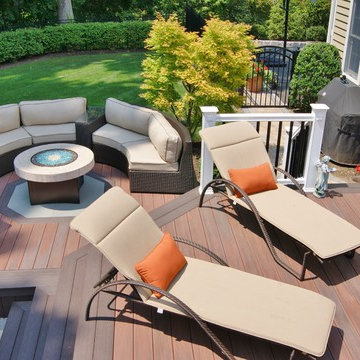
This custom designed, multi-level deck in Madison, NJ has every element needed for one to never want to come indoors. The upper deck incorporates a large dining and lounge area with a stacked stone kitchen. To the left is an inviting sunken hot tub and to the right is a step down to the amazing blue stone inlay lower deck with a unique fire feature. When finished, it easily became the “favorite room” of the house. Deck Remodelers are dedicated to creating much more than just a deck. Custom designs and features are individualized for the wants and needs of each client.
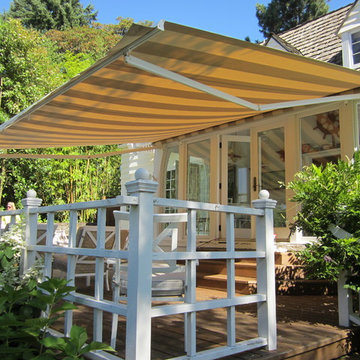
Pike Awning
Idee per una terrazza tradizionale di medie dimensioni e dietro casa con un pontile e un parasole
Idee per una terrazza tradizionale di medie dimensioni e dietro casa con un pontile e un parasole
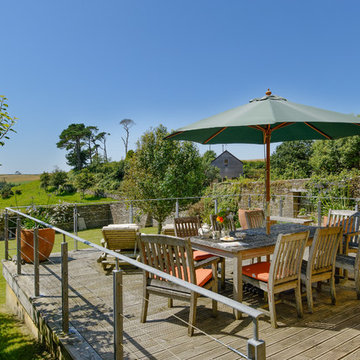
A modern decked terrace was built-up from garden level to allow easy access from this old Devon Farmhouse. Gives wonderful views over the rolling hills.
Colin Cadle Photography, Photo Styling, Jan Cadle
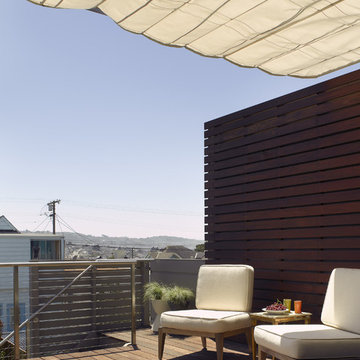
Living Level Deck with Canvas Canopy
Photographed by Ken Gutmaker
Foto di una terrazza minimal di medie dimensioni e dietro casa con un parasole
Foto di una terrazza minimal di medie dimensioni e dietro casa con un parasole

This unique design wastes not an inch of the trailer it's built on. The shower is constructed in such a way that it extends outward from the rest of the bathroom and is supported by the tongue of the trailer.
This tropical modern coastal Tiny Home is built on a trailer and is 8x24x14 feet. The blue exterior paint color is called cabana blue. The large circular window is quite the statement focal point for this how adding a ton of curb appeal. The round window is actually two round half-moon windows stuck together to form a circle. There is an indoor bar between the two windows to make the space more interactive and useful- important in a tiny home. There is also another interactive pass-through bar window on the deck leading to the kitchen making it essentially a wet bar. This window is mirrored with a second on the other side of the kitchen and the are actually repurposed french doors turned sideways. Even the front door is glass allowing for the maximum amount of light to brighten up this tiny home and make it feel spacious and open. This tiny home features a unique architectural design with curved ceiling beams and roofing, high vaulted ceilings, a tiled in shower with a skylight that points out over the tongue of the trailer saving space in the bathroom, and of course, the large bump-out circle window and awning window that provides dining spaces.
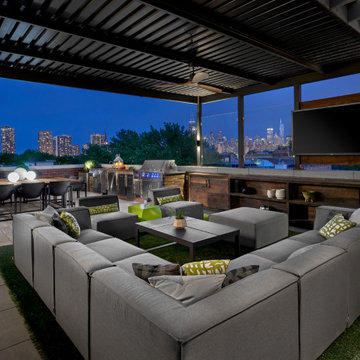
This Lincoln Park penthouse house has a large rooftop for entertaining complete with sectional for TV viewing and full kitchen for dining.
Ispirazione per un'ampia terrazza minimal sul tetto con un parasole
Ispirazione per un'ampia terrazza minimal sul tetto con un parasole
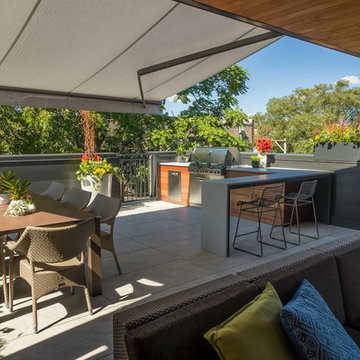
The Urban Lanai enjoys refreshing summer breezes and cool shade amidst the surrounding urban canopy.
Photography: Van Inwegen Digital Arts
Foto di una terrazza design sul tetto e sul tetto con un parasole
Foto di una terrazza design sul tetto e sul tetto con un parasole
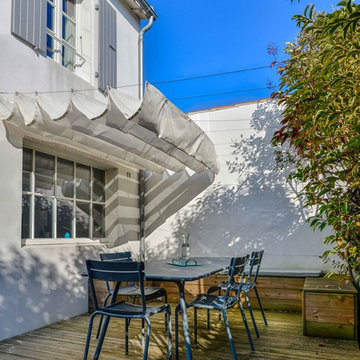
Julien Dominguez
Foto di una terrazza costiera di medie dimensioni e dietro casa con un parasole
Foto di una terrazza costiera di medie dimensioni e dietro casa con un parasole
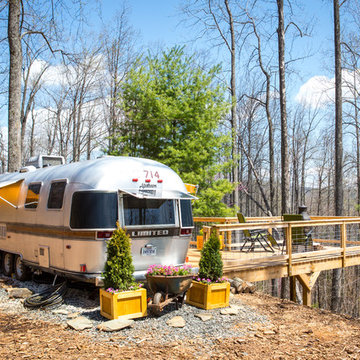
Swartz Photography
Esempio di una piccola terrazza eclettica dietro casa con un focolare e un parasole
Esempio di una piccola terrazza eclettica dietro casa con un focolare e un parasole
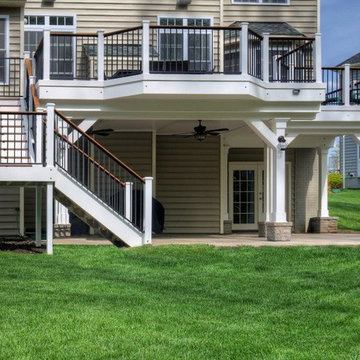
All composite, Pacific Walnut Floor with under-deck finishing. PVC wrapped columns and PVC lap panel ceiling with rain escape. Fully-wrapped staircase with solid stringers, powder-coated iron rail, & Brazilian Ipe drink rail. Paver Patio below deck. Located in Haymarket, VA
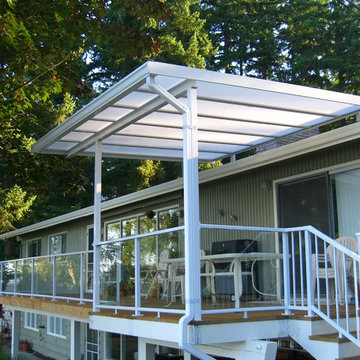
This cover was roof mounted to provide adequate height underneath. The glass rail with a low profile top cap keeps the view open. Photo by Doug Woodside, Decks and Patio Covers
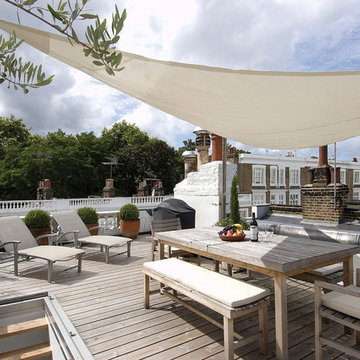
Idee per una grande terrazza design sul tetto e sul tetto con un giardino in vaso e un parasole
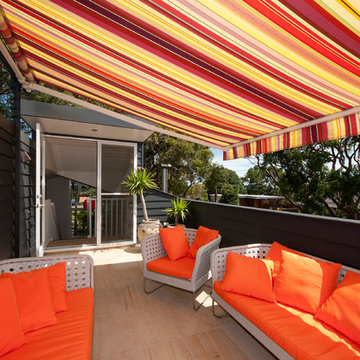
Tim Mooney
Immagine di una terrazza contemporanea di medie dimensioni, sul tetto e sul tetto con un parasole
Immagine di una terrazza contemporanea di medie dimensioni, sul tetto e sul tetto con un parasole
Terrazze con un parasole - Foto e idee
2
