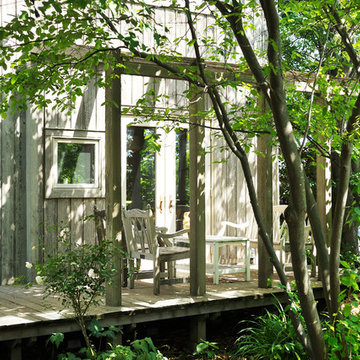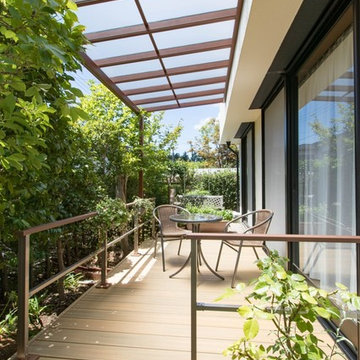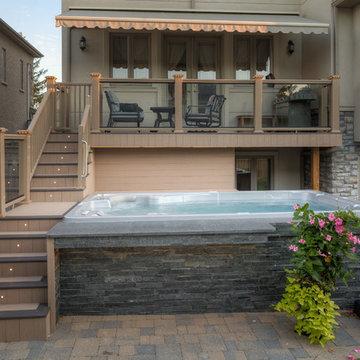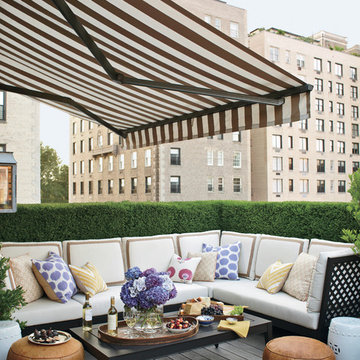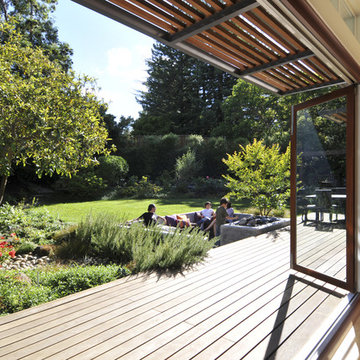Terrazze con un parasole - Foto e idee
Filtra anche per:
Budget
Ordina per:Popolari oggi
1 - 20 di 3.220 foto
1 di 2
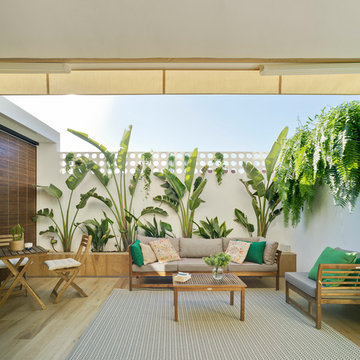
Esempio di una terrazza tradizionale dietro casa e di medie dimensioni con un parasole
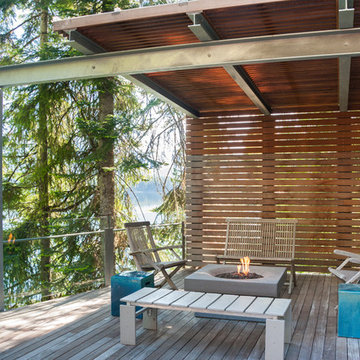
Ispirazione per una terrazza minimal di medie dimensioni e dietro casa con un focolare e un parasole
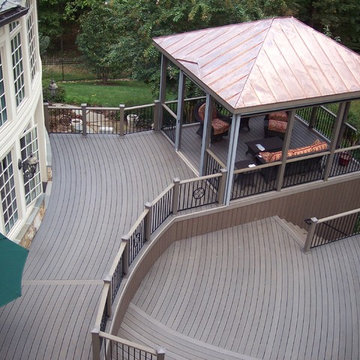
Trex decking is curved. 16' x 14' functional space screen porch uses DreamScreen Motorized screen panels that retract vertically into attractive housing with remote control. Copper roof is beautiful accent to house.
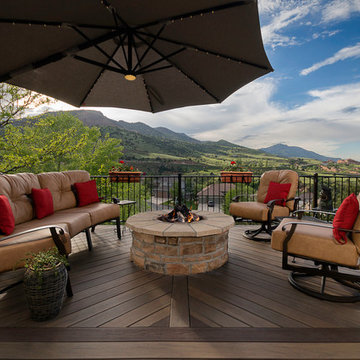
Central fire pit on composite deck
Immagine di una grande terrazza tradizionale dietro casa con un focolare, un parasole e parapetto in metallo
Immagine di una grande terrazza tradizionale dietro casa con un focolare, un parasole e parapetto in metallo
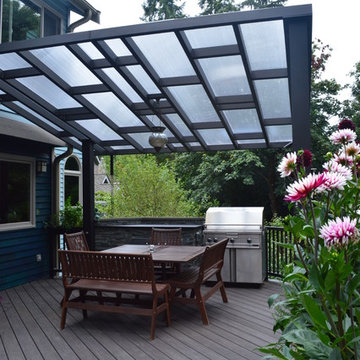
Sublime Garden Design
Foto di una terrazza boho chic di medie dimensioni e dietro casa con un parasole
Foto di una terrazza boho chic di medie dimensioni e dietro casa con un parasole
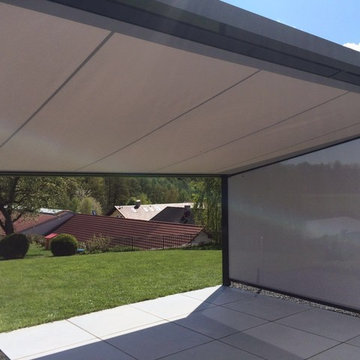
Jalousien Huber GmbH
Idee per un'ampia terrazza contemporanea dietro casa con fontane e un parasole
Idee per un'ampia terrazza contemporanea dietro casa con fontane e un parasole
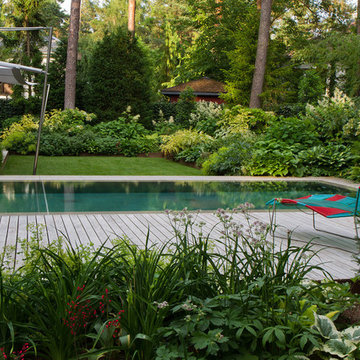
Gertrude Heider; Christine Blei
Idee per una terrazza di medie dimensioni con un parasole
Idee per una terrazza di medie dimensioni con un parasole
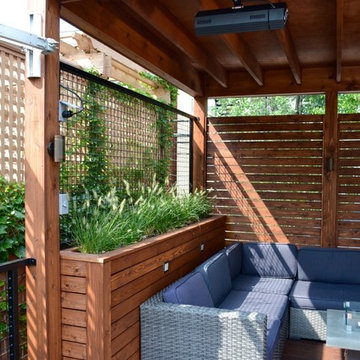
Foto di una terrazza minimalista di medie dimensioni e sul tetto con un parasole
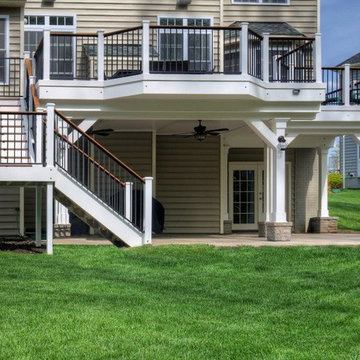
All composite, Pacific Walnut Floor with under-deck finishing. PVC wrapped columns and PVC lap panel ceiling with rain escape. Fully-wrapped staircase with solid stringers, powder-coated iron rail, & Brazilian Ipe drink rail. Paver Patio below deck. Located in Haymarket, VA
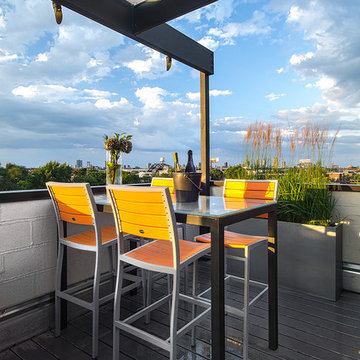
Bradley Foto, Chris Bradley
Foto di una terrazza design sul tetto e sul tetto con un parasole
Foto di una terrazza design sul tetto e sul tetto con un parasole

The addition of the kitchenette on the rooftop transformed the patio into a fully-functioning entertainment space. The retractable awning provides shade on the hottest days, or it can be opened up to party under the stars.
Welcoming guests into their home is a way of life for the Novogratzes, and in turn was the primary focus of this renovation.
"We like to have a lot people over on the day-to-day as well as holiday family gatherings and parties with our friends", Cortney explains. With both Robert and Cortney hailing from the South; Virginia and Georgia respectively, the couple have it in their blood to open their home those around them. "We always believe that the most important thing in your home is those you share it with", she says, "so we love to keep up our southern hospitality and are constantly welcoming guests into our home."
Photo: Adrienne DeRosa Photography © 2014 Houzz
Design: Cortney and Robert Novogratz
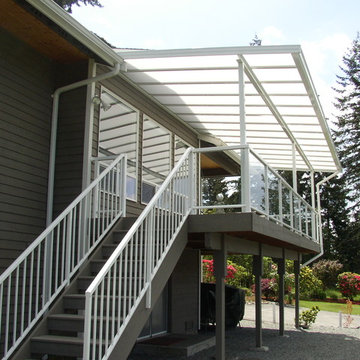
A shed style patio cover with a glass and aluminum rail system to create a great outdoor living space on the waterfront. Photo by Doug Woodside, Decks and Patio Covers
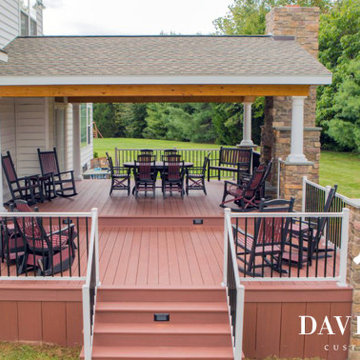
Large custom deck with custom lighting, custom wood fireplace, staggered height, two staircases, and aluminium railings.
Ispirazione per una grande terrazza dietro casa e a piano terra con un caminetto, un parasole e parapetto in metallo
Ispirazione per una grande terrazza dietro casa e a piano terra con un caminetto, un parasole e parapetto in metallo

The awning windows in the kitchen blend the inside with the outside; a welcome feature where it sits in Hawaii.
An awning/pass-through kitchen window leads out to an attached outdoor mango wood bar with seating on the deck.
This tropical modern coastal Tiny Home is built on a trailer and is 8x24x14 feet. The blue exterior paint color is called cabana blue. The large circular window is quite the statement focal point for this how adding a ton of curb appeal. The round window is actually two round half-moon windows stuck together to form a circle. There is an indoor bar between the two windows to make the space more interactive and useful- important in a tiny home. There is also another interactive pass-through bar window on the deck leading to the kitchen making it essentially a wet bar. This window is mirrored with a second on the other side of the kitchen and the are actually repurposed french doors turned sideways. Even the front door is glass allowing for the maximum amount of light to brighten up this tiny home and make it feel spacious and open. This tiny home features a unique architectural design with curved ceiling beams and roofing, high vaulted ceilings, a tiled in shower with a skylight that points out over the tongue of the trailer saving space in the bathroom, and of course, the large bump-out circle window and awning window that provides dining spaces.
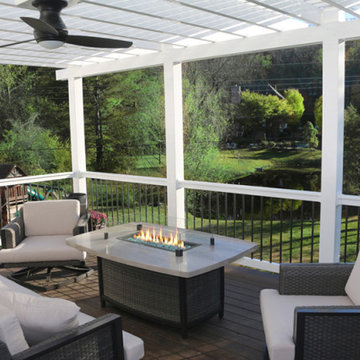
Inviting White Addition is a welcome change, replacing original dilapidated deck. Casual Rattan Seating surrounding Elegant Gas-Powered Fire.
Immagine di una grande terrazza american style dietro casa con un caminetto e un parasole
Immagine di una grande terrazza american style dietro casa con un caminetto e un parasole
Terrazze con un parasole - Foto e idee
1
