Terrazze con un caminetto - Foto e idee
Filtra anche per:
Budget
Ordina per:Popolari oggi
1 - 20 di 176 foto
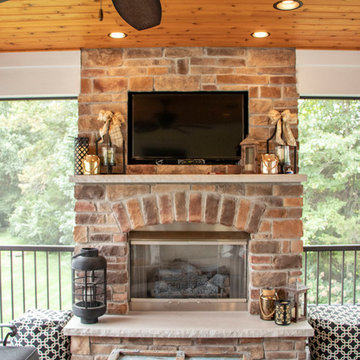
This space includes a beautiful fireplace, a grilling and beverage center, and easy to maintain composite decking. There is also a doggy door to conveniently let the dog out to the back yard.
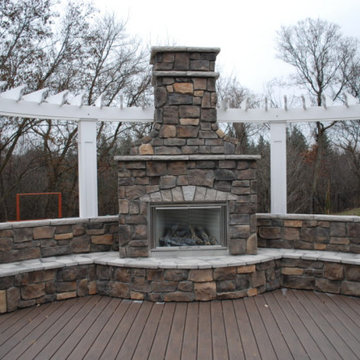
Unique outdoor fireplace on top of a gorgeous new deck.
Ispirazione per una terrazza classica di medie dimensioni e dietro casa con un caminetto e nessuna copertura
Ispirazione per una terrazza classica di medie dimensioni e dietro casa con un caminetto e nessuna copertura
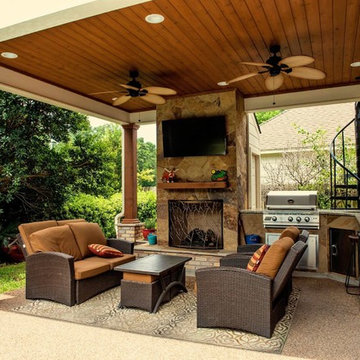
Silver Peach Photography
Idee per una grande terrazza classica dietro casa con un caminetto e un tetto a sbalzo
Idee per una grande terrazza classica dietro casa con un caminetto e un tetto a sbalzo
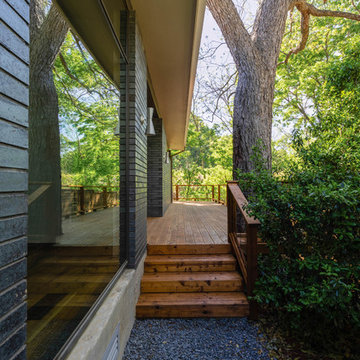
Photo: Roy Aguilar
Immagine di una grande terrazza minimalista nel cortile laterale con un caminetto e nessuna copertura
Immagine di una grande terrazza minimalista nel cortile laterale con un caminetto e nessuna copertura
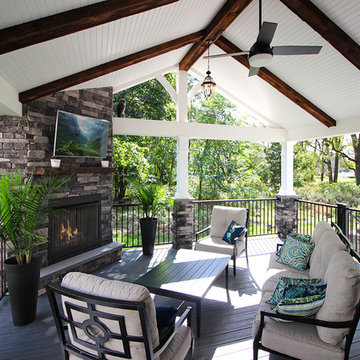
Aesthetically styled, this outdoor dream is one of our favorites. The classy & modern feel, pairs well with the design of the house. Giving off a spacious feel, the patio provides a great area to grill out in the open, as well as lounge under the open sky! The sleek ledge stone accompanying the porch is done in Kingsford Grey veneer. Furthering the pop of dark colors, we matched the dusky stonework to go well with the well-defined Amazon Mist color of decking. Accented with exposed timber, the ceiling is one of the main focal points as well as the stone columns. With a natural gas fireplace to set the mood, underneath the porch is the perfect place to relax and enjoy the great outdoors no matter the elements!
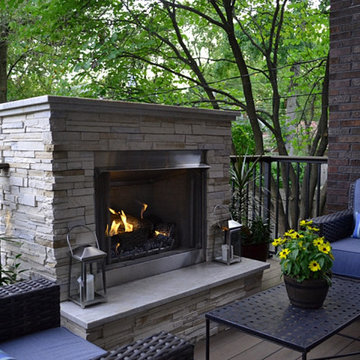
We replaced the existing deck and added a larger dining area, with a covered seating group centered on a new outdoor gas fireplace. To expand the seating area, the stairs were relocated to the back side of the fireplace. The stone work on the back of the firebox extends to the ground, and is highlighted by the new stair and accent lighting. Other details include picture framed deck and stairs, indirect post lighting, stained bead board ceiling, and a continuous drink rail.
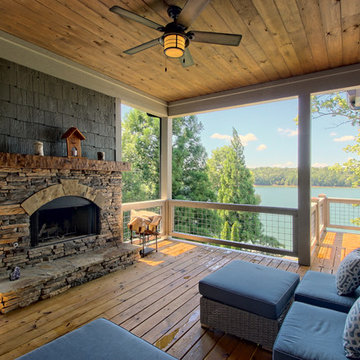
This craftsman lake home on Notla Island boasts a gorgeous view from every room in the house! The wood rear deck is a relaxing, shaded space to enjoy the scenery.
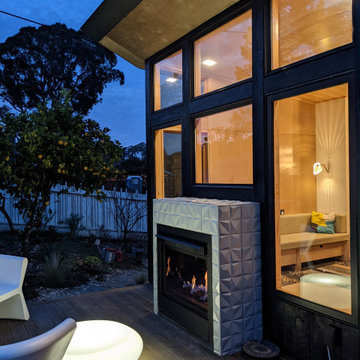
Family room addition to 1906 cottage is anchored by see-thru fireplace.
Immagine di una terrazza contemporanea di medie dimensioni, dietro casa e a piano terra con un caminetto
Immagine di una terrazza contemporanea di medie dimensioni, dietro casa e a piano terra con un caminetto
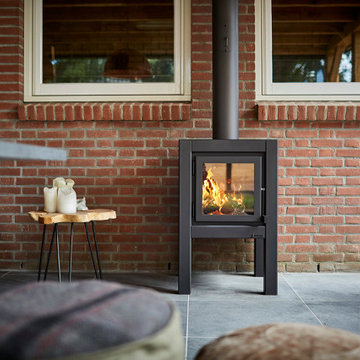
A covered terrace space is completed with the RB73 Quaruba outdoor wood stove.
This outdoor space is perfect the Quaruba and the red brick wall sets the cool powder coated black finish of the RB73 fire.
Available in three sizes, and a choice of fixed legs of wheels. All models include glass doors and smoke pipe.
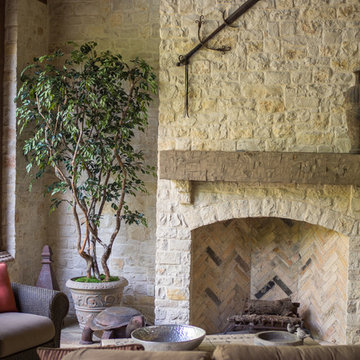
Idee per una grande terrazza mediterranea dietro casa e a piano terra con un caminetto e un tetto a sbalzo
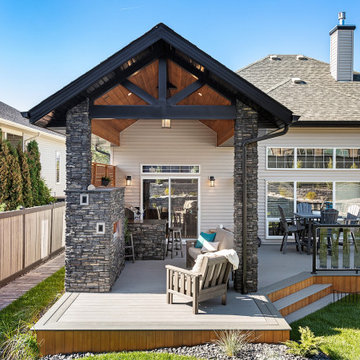
Our clients wanted to create a backyard area to hang out and entertain with some privacy and protection from the elements. The initial vision was to simply build a large roof over one side of the existing deck while providing a little privacy. It was important to them to carefully integrate the new covered deck roofline into the existing home so that it looked it was there from day one. We had our partners at Draw Design help us with the initial drawings.
As work progressed, the scope of the project morphed into something more significant. Check out the outdoor built-in barbecue and seating area complete with custom cabinets, granite countertops, and beautiful outdoor gas fireplace. Stone pillars and black metal capping completed the look giving the structure a mountain resort feel. Extensive use of red cedar finished off the high ceilings and privacy screen. Landscaping and a new hot tub were added afterwards. The end result is truly jaw-dropping!
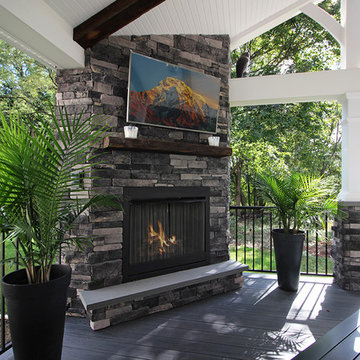
Aesthetically styled, this outdoor dream is one of our favorites. The classy & modern feel, pairs well with the design of the house. Giving off a spacious feel, the patio provides a great area to grill out in the open, as well as lounge under the open sky! The sleek ledge stone accompanying the porch is done in Kingsford Grey veneer. Furthering the pop of dark colors, we matched the dusky stonework to go well with the well-defined Amazon Mist color of decking. Accented with exposed timber, the ceiling is one of the main focal points as well as the stone columns. With a natural gas fireplace to set the mood, underneath the porch is the perfect place to relax and enjoy the great outdoors no matter the elements!
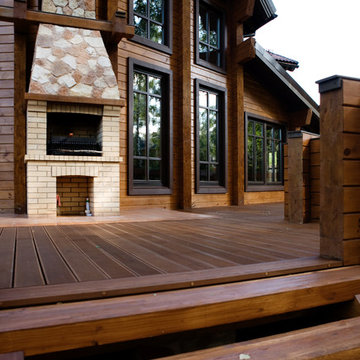
Окна в доме из клееного бруса по проекту Линда заполняют весь главный фасад, где расположена двусветная гостиная. Деревянные окна участвуют в панорамном освещении дома. Окна двусторонней покраски, с импостами, стеклом I.
Архитектор Александр Петунин, строительство ПАЛЕКС дома из клееного бруса
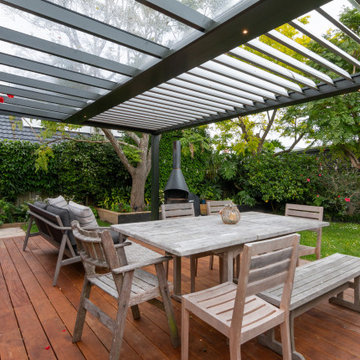
Pergola mix with glass and louvre blades
Garden setting
Esempio di una terrazza chic di medie dimensioni, dietro casa e a piano terra con un caminetto, una pergola e parapetto in metallo
Esempio di una terrazza chic di medie dimensioni, dietro casa e a piano terra con un caminetto, una pergola e parapetto in metallo
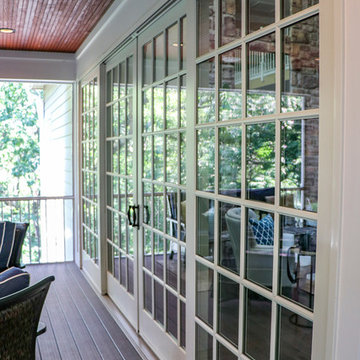
An elegant outdoor living space on a composite deck that includes beautiful sliding glass doors, a fireplace, a retractable screen wall, fixed screen system, and an outdoor grilling center.
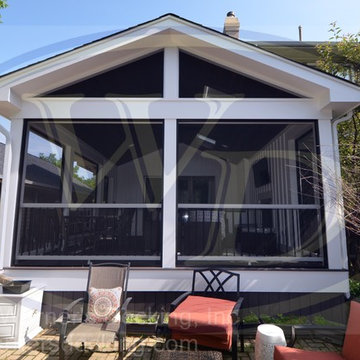
Azek Vintage Collection Dark Hickory Decking and Boarder,
Trex Transcend White Railings, Posts, and Fascia,
Trex Black Aluminum Round Balusters,
Trex Riser Lights,
Screen Room,
Majestic Fireplace
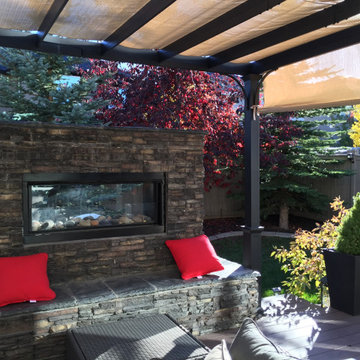
We added this 2 sided gas fireplace to the composite deck to create some privacy for the upper deck as well as a secluded lower patio for additional seating. Concrete edge, exposed aggregate patio and a pergola with retractable canopy all come together to create a perfect & private back yard oasis.
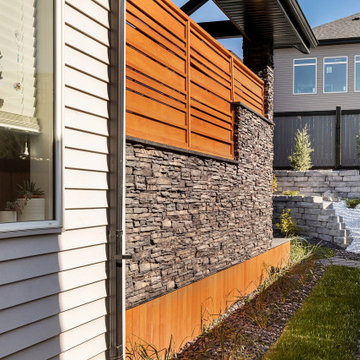
Our clients wanted to create a backyard area to hang out and entertain with some privacy and protection from the elements. The initial vision was to simply build a large roof over one side of the existing deck while providing a little privacy. It was important to them to carefully integrate the new covered deck roofline into the existing home so that it looked it was there from day one. We had our partners at Draw Design help us with the initial drawings.
As work progressed, the scope of the project morphed into something more significant. Check out the outdoor built-in barbecue and seating area complete with custom cabinets, granite countertops, and beautiful outdoor gas fireplace. Stone pillars and black metal capping completed the look giving the structure a mountain resort feel. Extensive use of red cedar finished off the high ceilings and privacy screen. Landscaping and a new hot tub were added afterwards. The end result is truly jaw-dropping!
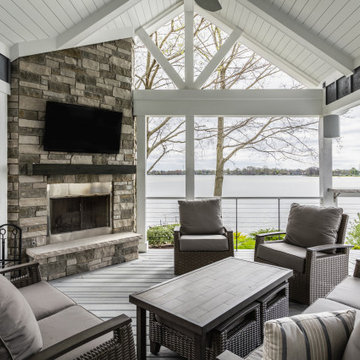
Foto di una grande terrazza moderna dietro casa con un caminetto, un tetto a sbalzo e parapetto in cavi
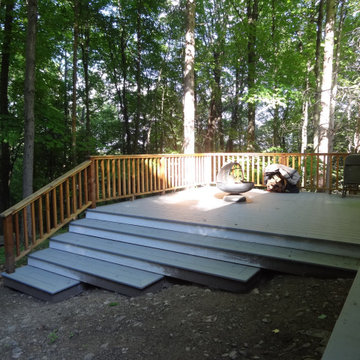
This custom cottage designed and built by Aaron Bollman is nestled in the Saugerties, NY. Situated in virgin forest at the foot of the Catskill mountains overlooking a babling brook, this hand crafted home both charms and relaxes the senses.
Terrazze con un caminetto - Foto e idee
1