Terrazze con parapetto in vetro - Foto e idee
Filtra anche per:
Budget
Ordina per:Popolari oggi
61 - 80 di 942 foto
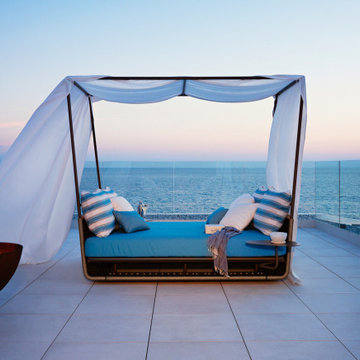
Immagine di una terrazza minimal di medie dimensioni con un focolare, nessuna copertura e parapetto in vetro
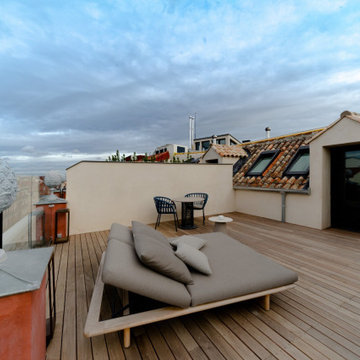
Foto di una terrazza contemporanea di medie dimensioni e sul tetto con nessuna copertura e parapetto in vetro
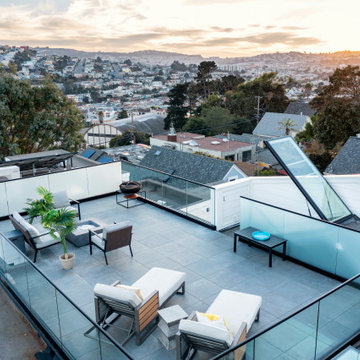
Immagine di una terrazza minimalista di medie dimensioni, sul tetto e sul tetto con un focolare, nessuna copertura e parapetto in vetro
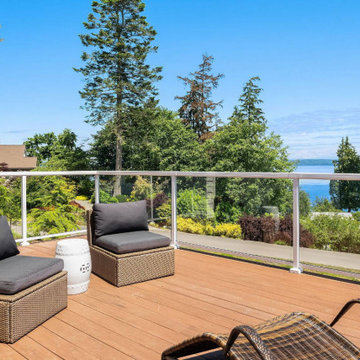
A roof deck in a sun-oriented area perfect for stargazing and intimate moments with your family and loved ones while enjoying the coastal view and fresh sea breeze.
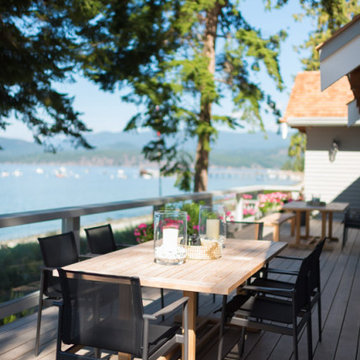
Idee per una grande terrazza stile marino dietro casa e al primo piano con nessuna copertura e parapetto in vetro
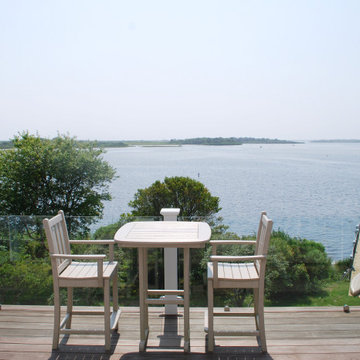
Idee per una privacy sulla terrazza costiera di medie dimensioni, dietro casa e al primo piano con nessuna copertura e parapetto in vetro
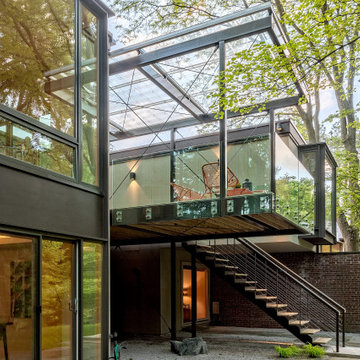
The boxy forms of the existing exterior are balanced with the new deck extension. Builder: Meadowlark Design+Build. Architecture: PLY+. Photography: Sean Carter
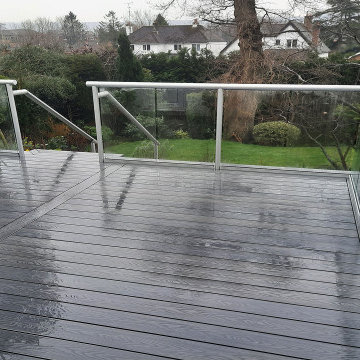
The owners of this delightful garden in Hassocks had an old-fashioned softwood decking that had seen better days. The hedging and wooden balustrades were obscuring the view of the rest of the garden and this was the main reason for the project.
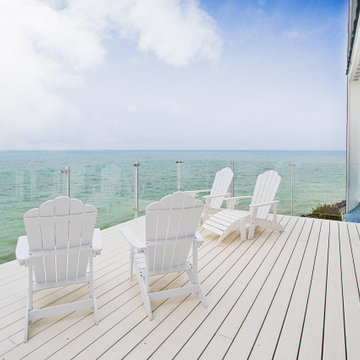
Idee per una terrazza costiera sul tetto e sul tetto con nessuna copertura e parapetto in vetro
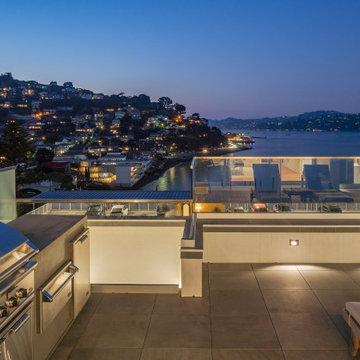
Ispirazione per una grande terrazza stile marinaro sul tetto e sul tetto con nessuna copertura e parapetto in vetro
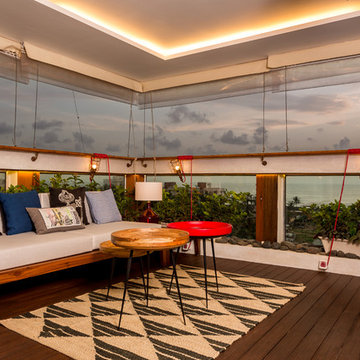
Ispirazione per una terrazza boho chic di medie dimensioni con parapetto in vetro e un tetto a sbalzo
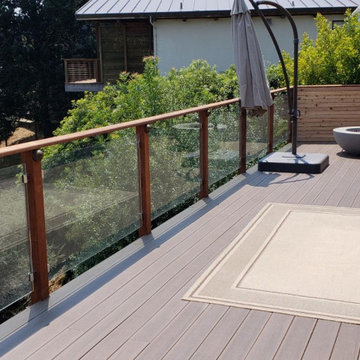
PK Construction fully demolished and rebuilt this family’s 3 story deck. The team safely removed the existing deck, lowering it 3 stories and hauling the debis away. New 20 foot posts and peers were installed using strict safety procedures. A stunning glass railing was installed to maximize the beautiful hillside view of Mill Valley.
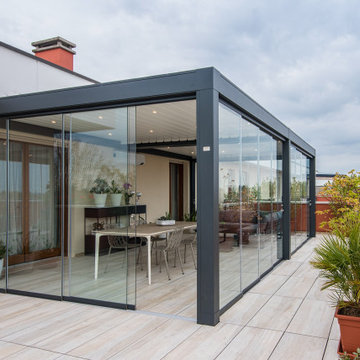
Pergola bioclimatica vista esterna. La struttura moderna si integra nell'architettura esistente.
Ispirazione per una privacy sulla terrazza design di medie dimensioni, sul tetto e sul tetto con una pergola e parapetto in vetro
Ispirazione per una privacy sulla terrazza design di medie dimensioni, sul tetto e sul tetto con una pergola e parapetto in vetro
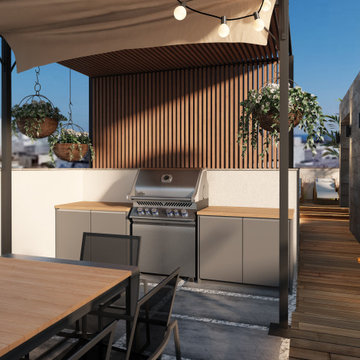
Diseño de interiorismo e infografias 3D ( renderizado ) para azotea de obra nueva. En esta imagen vemos la zona correspondiente a la cocina y zona de comedor de estilo moderno pero muy acogedor gracias a la decoración e madera que le da calidez al espacio.

For our client, who had previous experience working with architects, we enlarged, completely gutted and remodeled this Twin Peaks diamond in the rough. The top floor had a rear-sloping ceiling that cut off the amazing view, so our first task was to raise the roof so the great room had a uniformly high ceiling. Clerestory windows bring in light from all directions. In addition, we removed walls, combined rooms, and installed floor-to-ceiling, wall-to-wall sliding doors in sleek black aluminum at each floor to create generous rooms with expansive views. At the basement, we created a full-floor art studio flooded with light and with an en-suite bathroom for the artist-owner. New exterior decks, stairs and glass railings create outdoor living opportunities at three of the four levels. We designed modern open-riser stairs with glass railings to replace the existing cramped interior stairs. The kitchen features a 16 foot long island which also functions as a dining table. We designed a custom wall-to-wall bookcase in the family room as well as three sleek tiled fireplaces with integrated bookcases. The bathrooms are entirely new and feature floating vanities and a modern freestanding tub in the master. Clean detailing and luxurious, contemporary finishes complete the look.
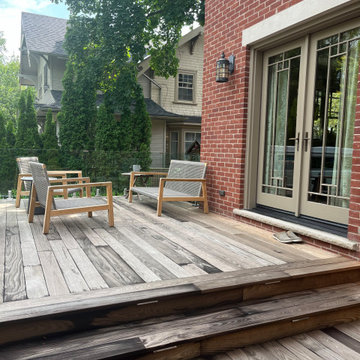
Immagine di una terrazza contemporanea di medie dimensioni, dietro casa e a piano terra con una pergola e parapetto in vetro
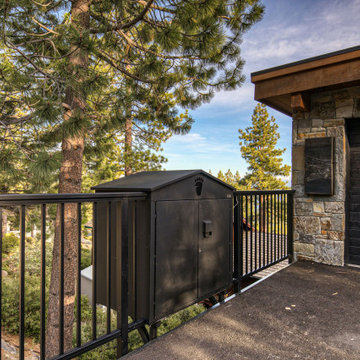
Lake Tahoe home featuring DesignRail® aluminum railing with aluminum picket infill. Railing fascia mounted to the deck.
Immagine di una grande terrazza rustica con parapetto in vetro
Immagine di una grande terrazza rustica con parapetto in vetro
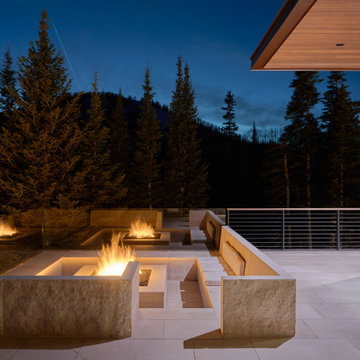
Idee per un'ampia terrazza moderna sul tetto e al primo piano con un focolare, un tetto a sbalzo e parapetto in vetro
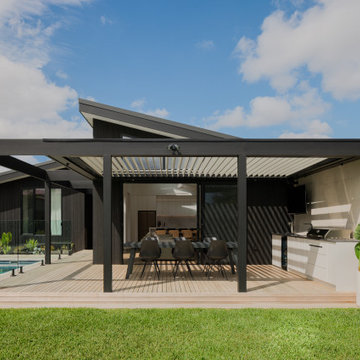
The renovation project involved transforming a traditional home into a modern masterpiece that would accommodate a growing family's needs. The focus of the renovation was to add a contemporary-style addition that would feature a pool, numerous entertaining areas, and plenty of storage space.
The addition was designed to seamlessly blend with the existing structure while providing a striking contrast with its clean lines and sleek materials. The addition's interior featured an open floor plan with large windows that let in natural light and provided stunning views of the surrounding landscape.
The pool was the centrepiece of the addition and was surrounded by a spacious deck that offered ample room for outdoor entertaining. The deck also included a covered area for shade and an outdoor kitchen for grilling and food prep.
The addition included a large family room with a fireplace and plenty of seating, perfect for gatherings and relaxation. The storage area was cleverly integrated into the design, with built-in shelves and cabinets that provided ample space for storing items out of sight.
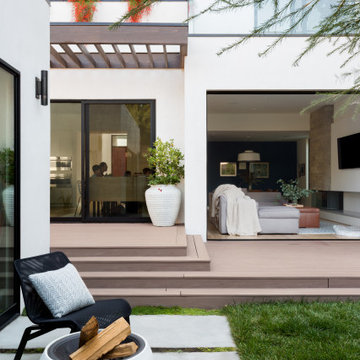
Backyard Deck Design
Idee per una terrazza minimal di medie dimensioni, dietro casa e a piano terra con un focolare, una pergola e parapetto in vetro
Idee per una terrazza minimal di medie dimensioni, dietro casa e a piano terra con un focolare, una pergola e parapetto in vetro
Terrazze con parapetto in vetro - Foto e idee
4