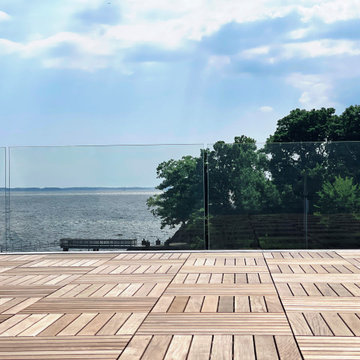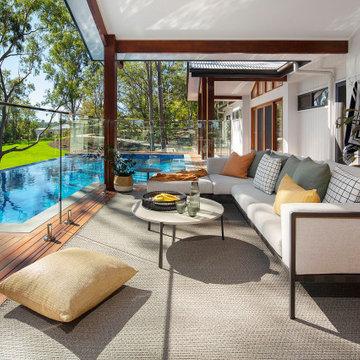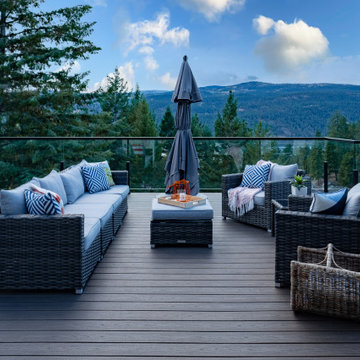Terrazze con parapetto in vetro - Foto e idee
Filtra anche per:
Budget
Ordina per:Popolari oggi
141 - 160 di 942 foto
1 di 2
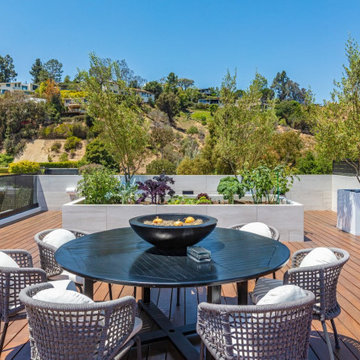
Bundy Drive Brentwood, Los Angeles modern home rooftop terrace with patio dining & garden. Photo by Simon Berlyn.
Idee per un'ampia terrazza moderna sul tetto e sul tetto con un giardino in vaso, nessuna copertura e parapetto in vetro
Idee per un'ampia terrazza moderna sul tetto e sul tetto con un giardino in vaso, nessuna copertura e parapetto in vetro
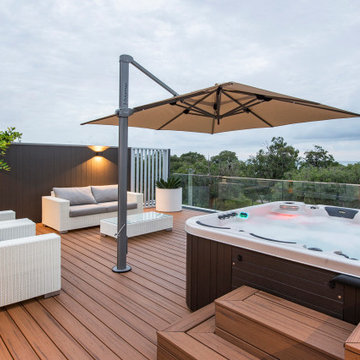
Roof top entertaining deck with Spa, steam room, bathroom, kitchenette, access via external spiral staircase OR Octogon lift.
Ispirazione per una terrazza moderna sul tetto e sul tetto con nessuna copertura e parapetto in vetro
Ispirazione per una terrazza moderna sul tetto e sul tetto con nessuna copertura e parapetto in vetro
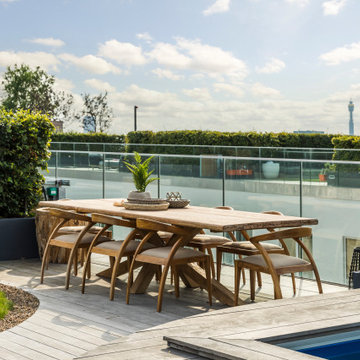
Immagine di una terrazza design sul tetto con un giardino in vaso, nessuna copertura e parapetto in vetro
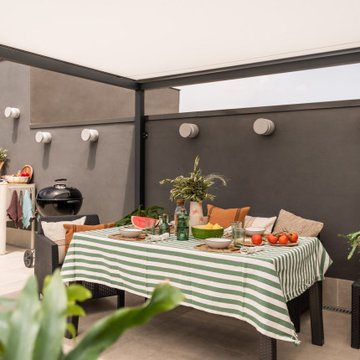
¿Un buen lugar para vivir el verano? La terraza. Y esta ya está lista para disfrutar. Hemos instalado una pérgola retráctil de textil tensado para regular el sol, barbacoa, iluminación suave para las noches de verano y una cocina de exterior donde poder preparar cualquier ensalada fresquita, un poquito de verde que nos ayuda a naturalizar el espacio. Hemos dejado espacio para que los pequeños de la casa puedan jugar, y así como que la cosa no quiere, la mesa ya está lista para juntarse a disfrutar, ¿Te apuntas?
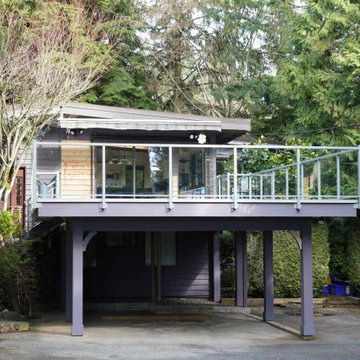
Tucked away in the woods outsideVancouver is a family’s hidden gem of a property. Needing a refresh on their carport the owners reached out to Citywide Sundecks.
Our crew started by removing the existing surface and railings and prepping the deck for new coverings. When the preparation was complete, we installed new a nice new Duradek Vinyl surface. Completing the deck are side mount custom aluminum railings with glass panels wrapping the three outer edges.
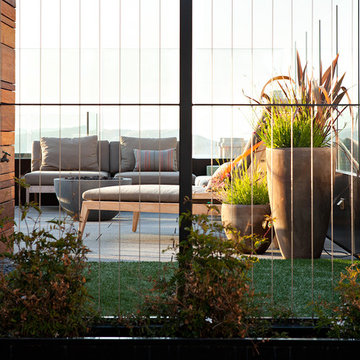
A complete interior remodel of a top floor unit in a stately Pacific Heights building originally constructed in 1925. The remodel included the construction of a new elevated roof deck with a custom spiral staircase and “penthouse” connecting the unit to the outdoor space. The unit has two bedrooms, a den, two baths, a powder room, an updated living and dining area and a new open kitchen. The design highlights the dramatic views to the San Francisco Bay and the Golden Gate Bridge to the north, the views west to the Pacific Ocean and the City to the south. Finishes include custom stained wood paneling and doors throughout, engineered mahogany flooring with matching mahogany spiral stair treads. The roof deck is finished with a lava stone and ipe deck and paneling, frameless glass guardrails, a gas fire pit, irrigated planters, an artificial turf dog park and a solar heated cedar hot tub.
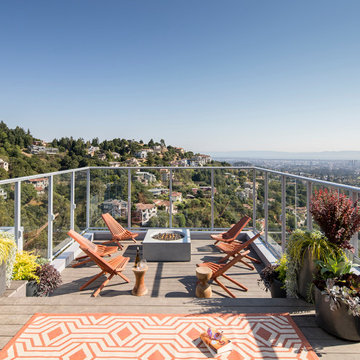
Esempio di una terrazza moderna sul tetto e sul tetto con un focolare e parapetto in vetro
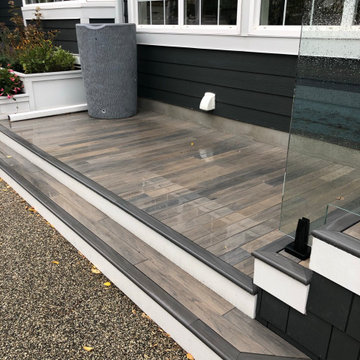
This full front and back deck project uses our Beach Wood PVC decking. This section of the back deck is a mid-way walkway point between the two major sections of the back deck.
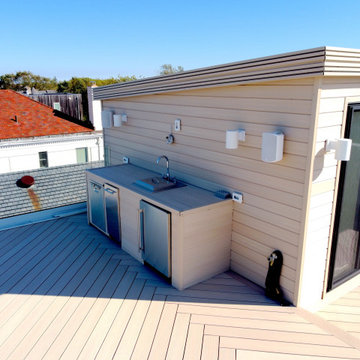
Foto di una grande terrazza moderna sul tetto e sul tetto con nessuna copertura e parapetto in vetro
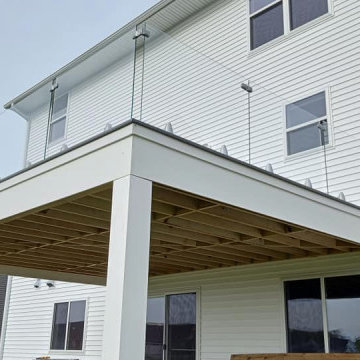
Custom Composite Crystal Glass Rail Deck with White LED Up-Light Railing - Rogers, MN
Immagine di una grande terrazza dietro casa e al primo piano con un caminetto, un parasole e parapetto in vetro
Immagine di una grande terrazza dietro casa e al primo piano con un caminetto, un parasole e parapetto in vetro
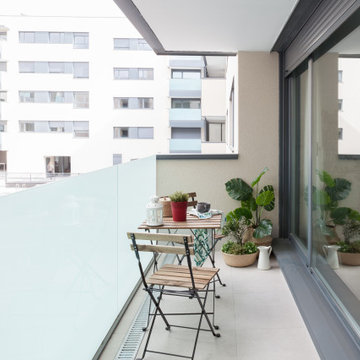
Se trata de un piso de 2 dormitorios, salón comedor, cocina, 2 baños y una pequeña terraza. Los requisitos fueron sencillos: un estilo neutro, con un toque de color que le diera su propia personalidad, y con elementos muy funcionales que hicieran fácil el día a día en estos tiempos que corren.
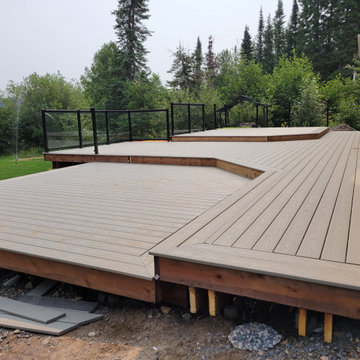
The client approached us to do a large composite deck. He originally wanted a plain rectangle, but we advised him that a more featured design would be relatively inexpensive but more appealing. There are some lights to install in the stairs and rim boards of the levels. Once completed, we will update the page with final professional pictures.
Some notable features:
It is quite large at 25' x 40'
It is freestanding and not attached to the building
It features hidden fasteners
The rails are lighted
All the decking is picture framed
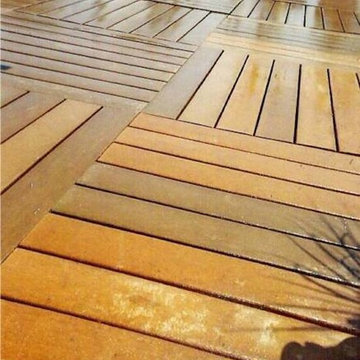
Close-up
Idee per una grande terrazza minimalista sul tetto e sul tetto con parapetto in vetro
Idee per una grande terrazza minimalista sul tetto e sul tetto con parapetto in vetro
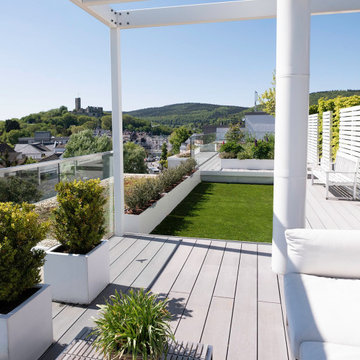
Dachterrasse mit Hochbeeten, sowie pflegeleichten und nachhaltigem WPC Terrassenbelag in grau
Foto di una terrazza minimal sul tetto con un giardino in vaso, un parasole e parapetto in vetro
Foto di una terrazza minimal sul tetto con un giardino in vaso, un parasole e parapetto in vetro
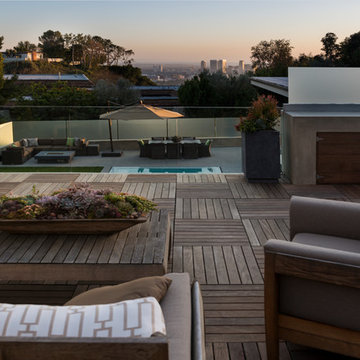
Wallace Ridge Beverly Hills modern luxury home rooftop terrace. Photo by William MacCollum.
Ispirazione per un'ampia terrazza minimal sul tetto e sul tetto con nessuna copertura e parapetto in vetro
Ispirazione per un'ampia terrazza minimal sul tetto e sul tetto con nessuna copertura e parapetto in vetro
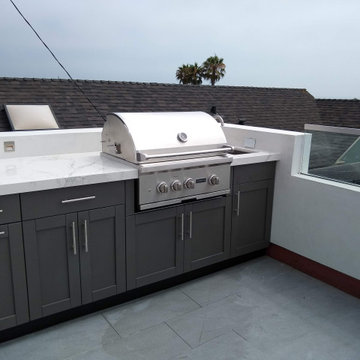
Ispirazione per una terrazza stile marino sul tetto, sul tetto e di medie dimensioni con parapetto in vetro
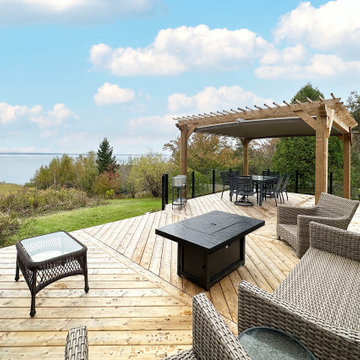
Homeowners in Halifax, Nova Scotia, added coverage to their new outdoor deck. ShadeFX manufactured a 16’x12’ manual retractable canopy made with HarborTime Edge Driftwood fabric to cover the al fresco dining area.
Terrazze con parapetto in vetro - Foto e idee
8
