Terrazze con parapetto in metallo - Foto e idee
Filtra anche per:
Budget
Ordina per:Popolari oggi
61 - 80 di 3.798 foto
1 di 2
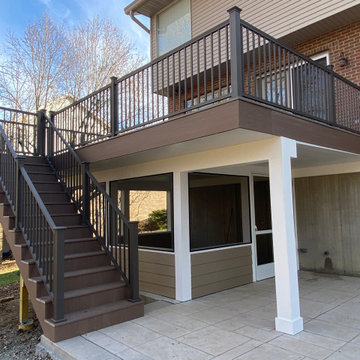
Large family deck that offers ample entertaining space and shelter from the elements in the lower level screened in porch. Watertight lower space created using the Zip-Up Underedecking system. Decking is by Timbertech/Azek in Autumn Chestnut with Keylink's American Series aluminum rail in Bronze.
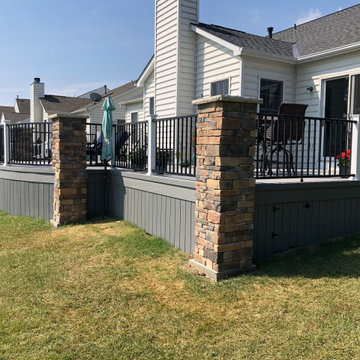
Construction of the deck’s beautiful stone veneer columns was more complex than you might think. Each column rests on a concrete pad, and we dug piers under the pads to ensure no movement of the stone veneer in the future. Then we built a wood frame for each column and applied the stone veneer. The homeowners chose Dutch Quality Stone. The color they selected is Sienna, and the specific pattern is Weather Ledge. The pillar caps are natural limestone with a smooth surface on top and a rock face finish around the edges.
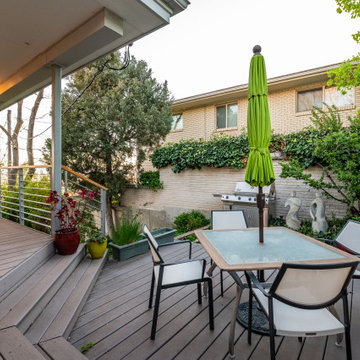
Idee per una grande terrazza minimal dietro casa con un tetto a sbalzo e parapetto in metallo
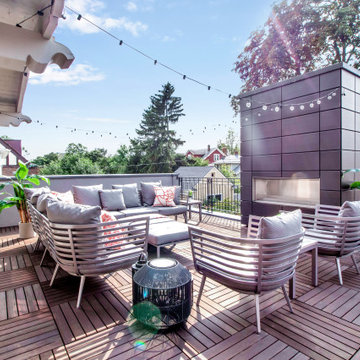
Ispirazione per una terrazza minimal al primo piano con un caminetto, nessuna copertura e parapetto in metallo
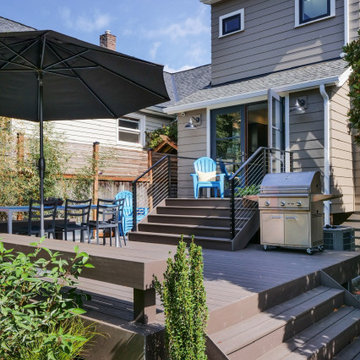
Immagine di una terrazza di medie dimensioni, dietro casa e a piano terra con nessuna copertura e parapetto in metallo
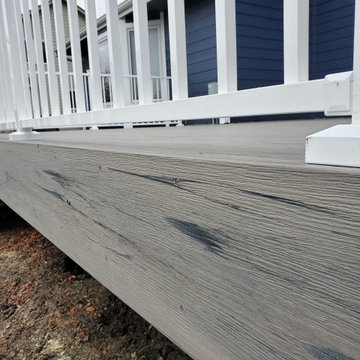
This was a complete tear off and rebuild of this new deck. Timbertech came out with a new series and new colors for 2020 this February. The homeowners wanted a maintenance free deck and chose the new stuff! The decking color they picked with their blue house was Timbertech’s Reserve Collection in the Driftwood Color. We then decided to add white railing from Westbury Tuscany Series to match the trim color on the house. We built this deck next to the hot tub with a removable panel so there is room to access the mechanical of the hot tub when needed. One thing they asked for which took some research is a low voltage light that could be installed on the side of the deck’s fascia that would aim into the yard for the dog in the night. We then added post cap lights from Westbury and Timbertech Riser lights for the stairs. The complete Deck Lighting looks great and is a great touch. The deck had Freedom Privacy Panels installed below the deck to the ground with the Boardwalk Style in the White color. The complete deck turned out great and this new decking is amazing. Perfect deck for this house and family. The homeowners will love it for many years.
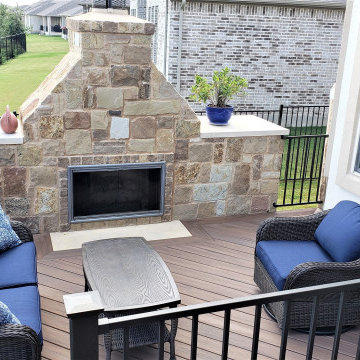
At the opposite end of this long deck you’ll find the clients’ outdoor fireplace. It’s a gas-burning fireplace we built with chop block stone matching the outdoor kitchen. We added a cap of cream Lueders stone on either side of the chimney. You may notice the stone hearth built into the deck. Building code requires you have non-combustible materials outside the fireplace doors. We used a combination of inlaid stone and an AZEK decking border for the hearth. There is plenty of room for comfortable seating in front of the fireplace.
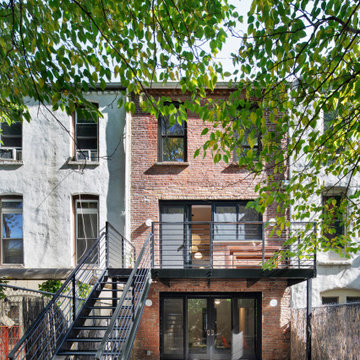
Immagine di una terrazza contemporanea di medie dimensioni, dietro casa e al primo piano con parapetto in metallo
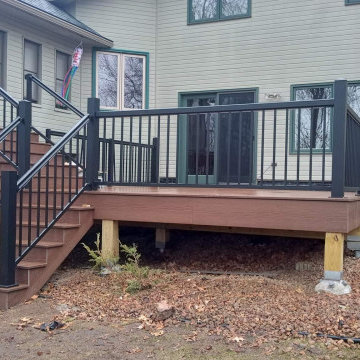
Multi-Tier Composite Deck Rebuild with LED Accented Aluminum Railing - Maple Grove, MN
Idee per una terrazza di medie dimensioni, nel cortile laterale e a piano terra con un parasole e parapetto in metallo
Idee per una terrazza di medie dimensioni, nel cortile laterale e a piano terra con un parasole e parapetto in metallo
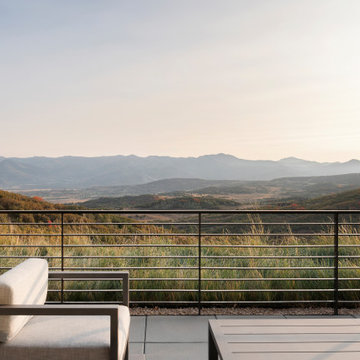
Native grasses planted along the rooftop's perimeter soften the edge between architecture and view.
Foto di una terrazza moderna dietro casa e sul tetto con un focolare e parapetto in metallo
Foto di una terrazza moderna dietro casa e sul tetto con un focolare e parapetto in metallo
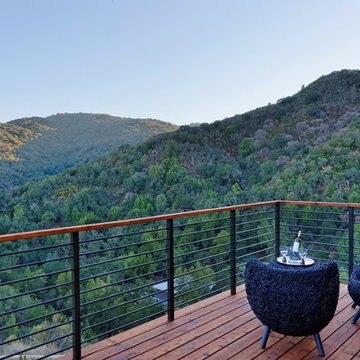
Designers: Revital Kaufman-Meron & Susan Bowen
Photos: LucidPic Photography - Rich Anderson
Staging: Karen Brorsen Staging, LLC
Ispirazione per una grande terrazza minimal con parapetto in metallo
Ispirazione per una grande terrazza minimal con parapetto in metallo
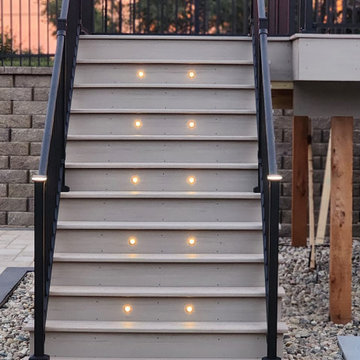
This gorgeous 2 tier deck, out of Azek French White Oak. Complete with Westbury aluminum handrail, and an LED in-deck/post lighting system.
Esempio di un'ampia terrazza stile americano dietro casa e al primo piano con nessuna copertura e parapetto in metallo
Esempio di un'ampia terrazza stile americano dietro casa e al primo piano con nessuna copertura e parapetto in metallo
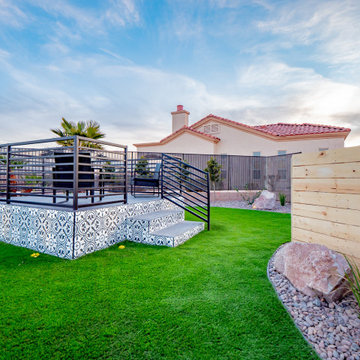
Ispirazione per una terrazza minimal dietro casa con nessuna copertura e parapetto in metallo
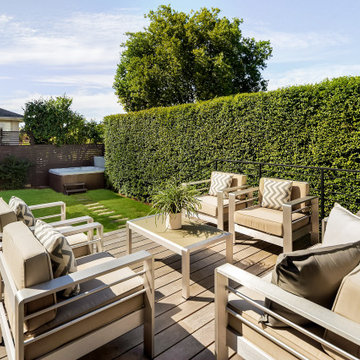
Photo by Amaryllis Lockhart
Esempio di una terrazza minimal di medie dimensioni, dietro casa e a piano terra con nessuna copertura e parapetto in metallo
Esempio di una terrazza minimal di medie dimensioni, dietro casa e a piano terra con nessuna copertura e parapetto in metallo
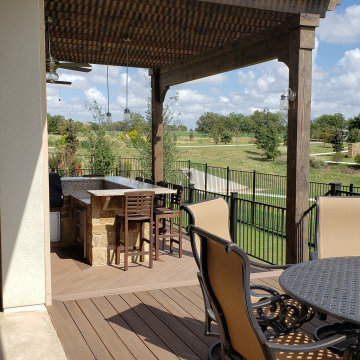
Our clients wanted the dramatic look of a pergola for their kitchen with additional coverage for shade and protection from rain, too. A pergola over a specific section sets off that area and defines it as an outdoor room. As you may know, some pergolas provide more shade than others. It all depends on the pergola design. This large two-beam pergola, attached to the house, is designed for shade with purlins that are close together. The pergola also has a translucent cover that filters UV rays, blocks heat, and shields the outdoor kitchen from rain.
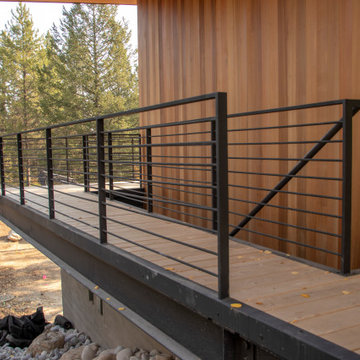
This Mountain Retreat was wrapped in steel. From the trim on the porch to the driveway retaining wall it is like a cool steel hug. The Deck Rail was crafted out of tube steel and fabricated in the shop and assembled in large sections in the field. The deck facia was cut out of 10ga steel and wrapped around the edge of the porch to give it a finished look. The Driveway retaining wall was fabricated out of 3/8” steel and fastened together. The ¼” deck planter box was fabricated with no bottom so the drip system can drain. All in all this Beautiful Mountain Retreat is a steel workers dream.
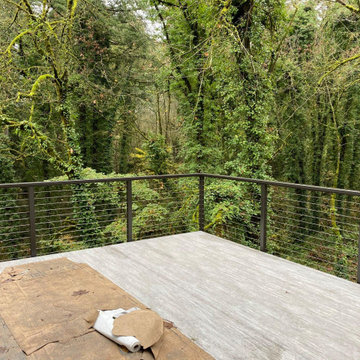
New residence under construction on sloping wooded lot: view from deck.
Ispirazione per una terrazza design di medie dimensioni, dietro casa e al primo piano con nessuna copertura e parapetto in metallo
Ispirazione per una terrazza design di medie dimensioni, dietro casa e al primo piano con nessuna copertura e parapetto in metallo
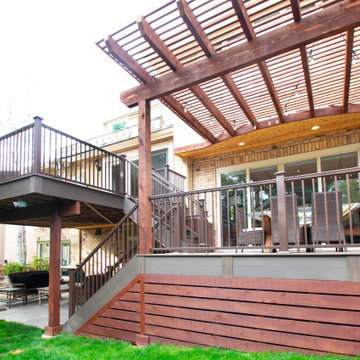
Multi level Deckorators Vista composite deck with Preferred Georgian railing. Rough sawn cedar pergola. Integrated low voltage rail lighting.
Immagine di una terrazza chic di medie dimensioni, dietro casa e al primo piano con una pergola e parapetto in metallo
Immagine di una terrazza chic di medie dimensioni, dietro casa e al primo piano con una pergola e parapetto in metallo
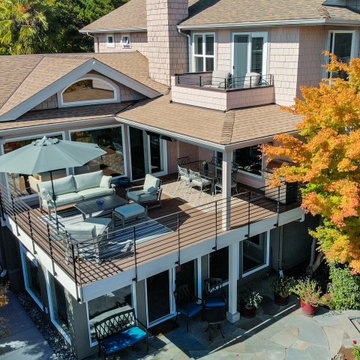
Magnolia Deck Addition by Grouparchitect and Blox Construction. Photography by Aaron Libed.
Ispirazione per una terrazza classica di medie dimensioni, sul tetto e al primo piano con un tetto a sbalzo e parapetto in metallo
Ispirazione per una terrazza classica di medie dimensioni, sul tetto e al primo piano con un tetto a sbalzo e parapetto in metallo
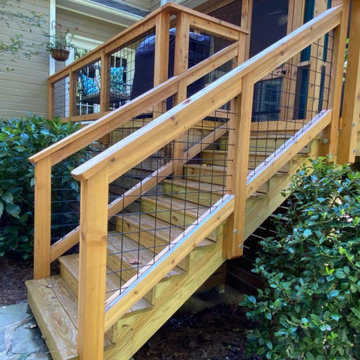
Instead of updating the deck railing infill using pressure-treated wood, the homeowners chose galvanized livestock panels. These panels are also sometimes referred to as “hog wire” panels and are an up-and-coming design element many savvy homeowners are integrating into their outdoor living spaces.
Terrazze con parapetto in metallo - Foto e idee
4