Terrazze con parapetto in materiali misti - Foto e idee
Filtra anche per:
Budget
Ordina per:Popolari oggi
1 - 20 di 2.043 foto

Outdoor living room designed by Sue Oda Landscape Architect.
Photo: ilumus photography & marketing
Model: The Mighty Mighty Mellow, Milo McPhee, Esq.
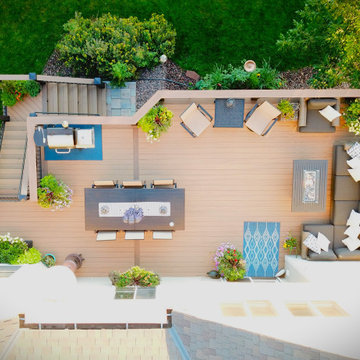
Second story upgraded Timbertech Pro Reserve composite deck in Antique Leather color with picture frame boarder in Dark Roast. Timbertech Evolutions railing in black was used with upgraded 7.5" cocktail rail in Azek English Walnut. Also featured is the "pub table" below the deck to set drinks on while playing yard games or gathering around and admiring the views. This couple wanted a deck where they could entertain, dine, relax, and enjoy the beautiful Colorado weather, and that is what Archadeck of Denver designed and built for them!

The Fox family wanted to have plenty of entertainment space in their backyard retreat. We also were able to continue using the landscape lighting to help the steps be visible at night and also give a elegant and modern look to the space.

Idee per una grande terrazza stile marino sul tetto e sul tetto con nessuna copertura e parapetto in materiali misti
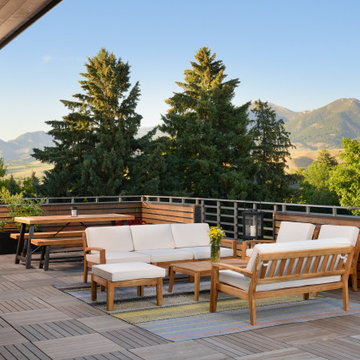
Immagine di una terrazza industriale sul tetto e sul tetto con nessuna copertura e parapetto in materiali misti
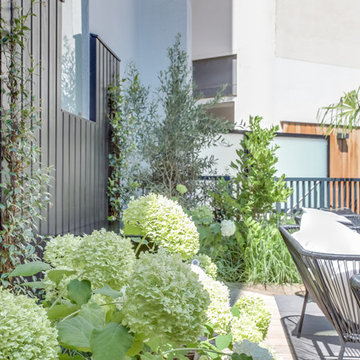
Conception / Réalisation Terrasses des Oliviers - Paysagiste Paris
Foto di una terrazza moderna di medie dimensioni, sul tetto e sul tetto con nessuna copertura e parapetto in materiali misti
Foto di una terrazza moderna di medie dimensioni, sul tetto e sul tetto con nessuna copertura e parapetto in materiali misti
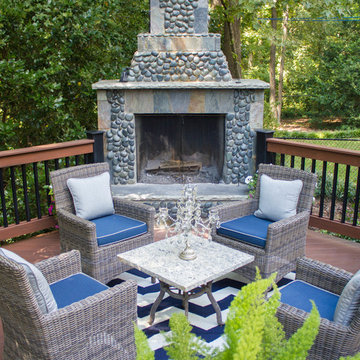
Heather Cooper Photography
Ispirazione per una terrazza chic dietro casa con un focolare, nessuna copertura e parapetto in materiali misti
Ispirazione per una terrazza chic dietro casa con un focolare, nessuna copertura e parapetto in materiali misti

Elegant and modern multi-level deck designed for a secluded home in Madison, WI. Perfect for family functions or relaxing with friends, this deck captures everything that an outdoor living space should have. Advanced Deck Builders of Madison - the top rated decking company for the Madison, Wisconsin & surrounding areas.

Ispirazione per una privacy sulla terrazza chic di medie dimensioni, dietro casa e al primo piano con una pergola e parapetto in materiali misti
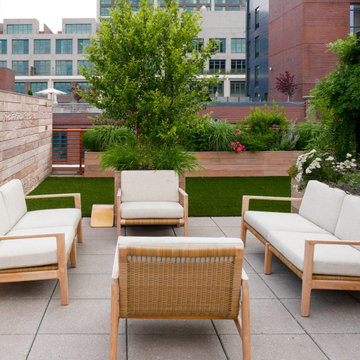
Idee per una grande terrazza moderna sul tetto e sul tetto con una pergola e parapetto in materiali misti

Notable decor elements include: Marbella modular sofa from Restoration Hardware, Franco Albini ottoman by Sika, Cast concrete cylinder from Restoration Hardware, Hills fabric pillows by Rebecca Atwood
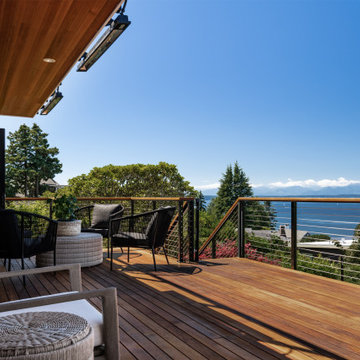
Photo by Andrew Giammarco Photography.
Ispirazione per una grande terrazza classica dietro casa e al primo piano con un tetto a sbalzo e parapetto in materiali misti
Ispirazione per una grande terrazza classica dietro casa e al primo piano con un tetto a sbalzo e parapetto in materiali misti
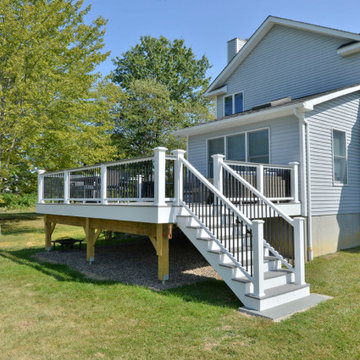
Foto di una grande terrazza stile americano dietro casa e al primo piano con nessuna copertura e parapetto in materiali misti
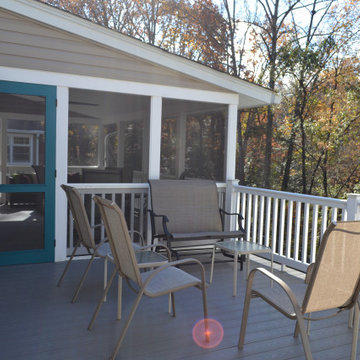
Idee per una grande terrazza chic dietro casa e al primo piano con un tetto a sbalzo e parapetto in materiali misti
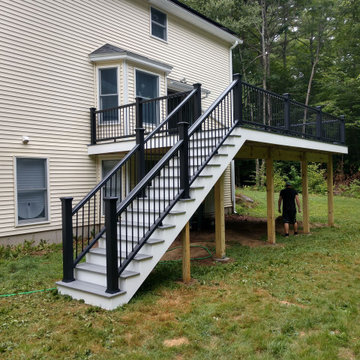
Trex Transcend Black Railings with handrail, Trex Pebble Grey Treads, White Risers and White composite Border - Barrington NH
Foto di una terrazza minimal di medie dimensioni, dietro casa e al primo piano con parapetto in materiali misti
Foto di una terrazza minimal di medie dimensioni, dietro casa e al primo piano con parapetto in materiali misti

In the process of renovating this house for a multi-generational family, we restored the original Shingle Style façade with a flared lower edge that covers window bays and added a brick cladding to the lower story. On the interior, we introduced a continuous stairway that runs from the first to the fourth floors. The stairs surround a steel and glass elevator that is centered below a skylight and invites natural light down to each level. The home’s traditionally proportioned formal rooms flow naturally into more contemporary adjacent spaces that are unified through consistency of materials and trim details.
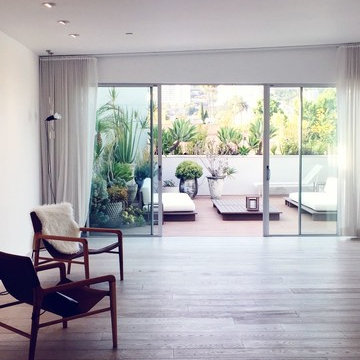
Idee per una grande terrazza design sul tetto con parapetto in materiali misti

Foto di una grande terrazza minimal dietro casa e a piano terra con un giardino in vaso, nessuna copertura e parapetto in materiali misti
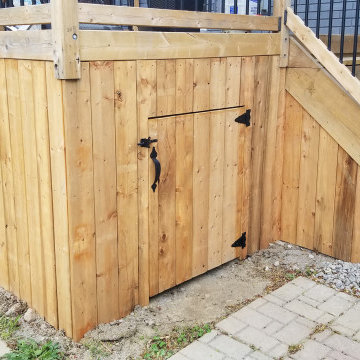
We completed this pressure treated tiered deck and stair project for our most recent customer.
We installed 5/4" deck skirting with an access panel around the existing 10'x10' deck to clean up the appearance and also provided some wet storage space.
Then we designed a multiple level stair and landing system that allowed us to reach our newly constructed 12'x16' deck. The pressure treated wood railing with aluminum Deckorators™ balusters provides safety and a tailored look.
The 12'x16' deck is built upon deck blocks with a stamped limestone base and is a great spot for entertaining!
This design is a favourite among cottage owners with lakefront property. Contact us today to set up an estimate for 2022!
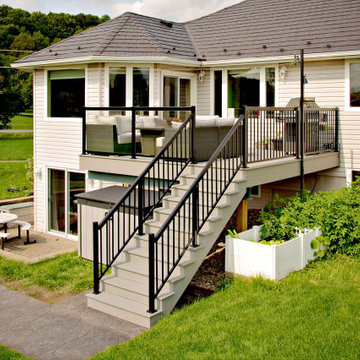
Idee per una terrazza di medie dimensioni, dietro casa e al primo piano con nessuna copertura e parapetto in materiali misti
Terrazze con parapetto in materiali misti - Foto e idee
1