Terrazze con parapetto in legno - Foto e idee
Filtra anche per:
Budget
Ordina per:Popolari oggi
1 - 20 di 102 foto
1 di 3
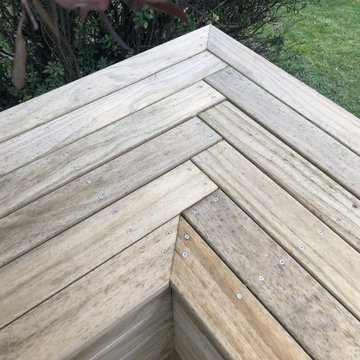
Pine Deck bench seat , herringbone pattern
Esempio di una terrazza american style di medie dimensioni, dietro casa e al primo piano con nessuna copertura e parapetto in legno
Esempio di una terrazza american style di medie dimensioni, dietro casa e al primo piano con nessuna copertura e parapetto in legno
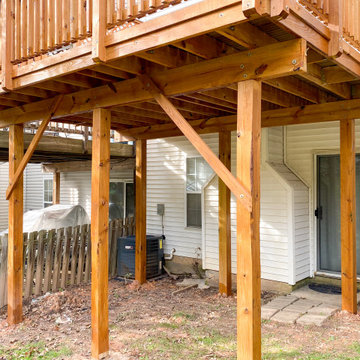
Client wanted to give her new deck a facelift with fresh stain.
After
Foto di una piccola terrazza tradizionale dietro casa e al primo piano con parapetto in legno
Foto di una piccola terrazza tradizionale dietro casa e al primo piano con parapetto in legno

Immagine di una terrazza eclettica di medie dimensioni, in cortile e al primo piano con una pergola e parapetto in legno
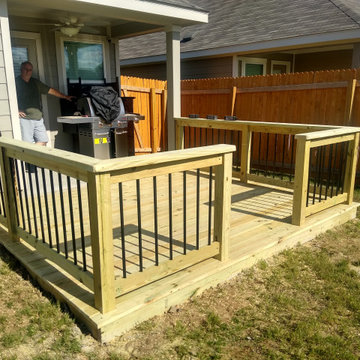
Idee per una piccola terrazza tradizionale dietro casa e a piano terra con nessuna copertura e parapetto in legno
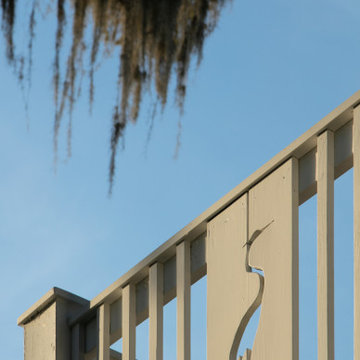
Little Siesta Cottage- 1926 Beach Cottage saved from demolition, moved to this site in 3 pieces and then restored to what we believe is the original architecture
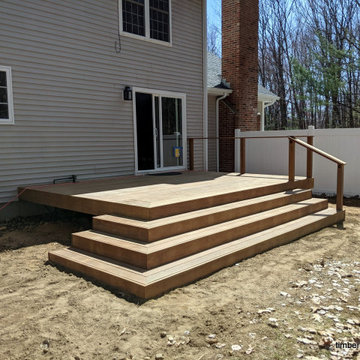
Esempio di una terrazza di medie dimensioni, dietro casa e a piano terra con parapetto in legno
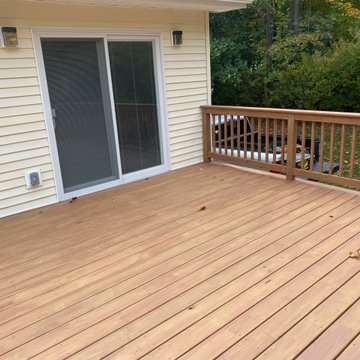
New Deck, Removed Two Windows and installed Sliding Glass door with Built-in Blinds
Ispirazione per una terrazza classica di medie dimensioni, dietro casa e a piano terra con nessuna copertura e parapetto in legno
Ispirazione per una terrazza classica di medie dimensioni, dietro casa e a piano terra con nessuna copertura e parapetto in legno
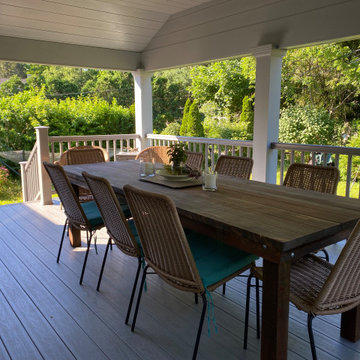
Best Redwood 9ft Farmhouse Dining Table
Immagine di una grande terrazza stile rurale dietro casa e al primo piano con un tetto a sbalzo e parapetto in legno
Immagine di una grande terrazza stile rurale dietro casa e al primo piano con un tetto a sbalzo e parapetto in legno
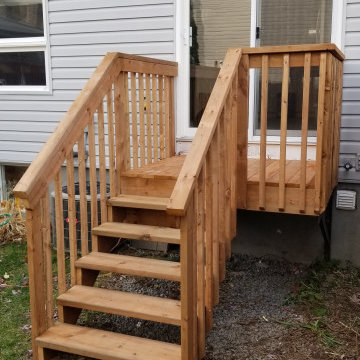
You typically see these types of decks on new homes, which are installed by the builder. They are supported by metal brackets that are securely fastened to the foundation. This is a great way to construct a small deck for access, without having to build on blocks, patio stones, concrete piers or helical piles.
They can range from 3', 4' and even 5' out from the wall and can be as long as you like given there is room for multiple brackets.
Here, we replaced one of those builder decks that was roughly 20 years old with a new 4' x 5' deck and stairs while using the existing metal brackets!
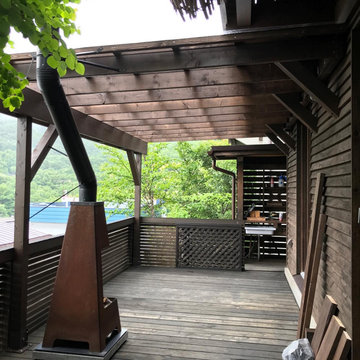
Foto di una terrazza country dietro casa e a piano terra con un tetto a sbalzo e parapetto in legno
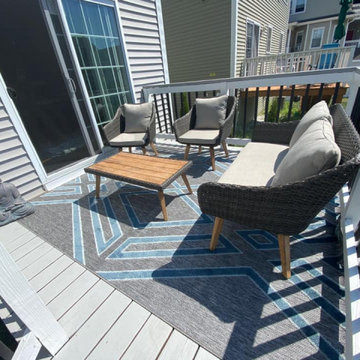
Before and After on breathing new life into an existing deck. Railing was repaired and all wood was sanded and painted/stained with modern colors.
Ispirazione per una terrazza di medie dimensioni, dietro casa e a piano terra con nessuna copertura e parapetto in legno
Ispirazione per una terrazza di medie dimensioni, dietro casa e a piano terra con nessuna copertura e parapetto in legno
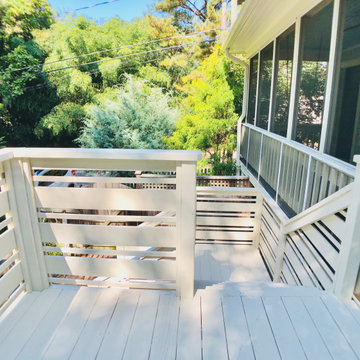
Ispirazione per una piccola terrazza boho chic dietro casa e al primo piano con nessuna copertura e parapetto in legno
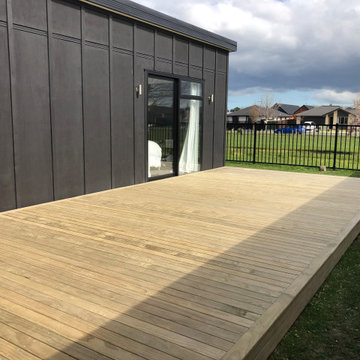
Pine Deck Halswell
Idee per una terrazza stile americano di medie dimensioni, dietro casa e al primo piano con nessuna copertura e parapetto in legno
Idee per una terrazza stile americano di medie dimensioni, dietro casa e al primo piano con nessuna copertura e parapetto in legno
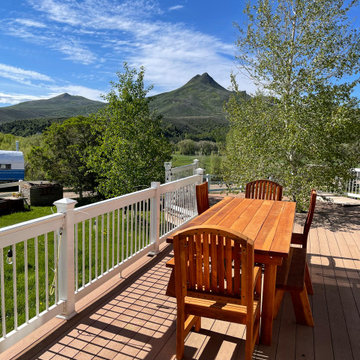
Ispirazione per una terrazza country di medie dimensioni, dietro casa e al primo piano con nessuna copertura e parapetto in legno
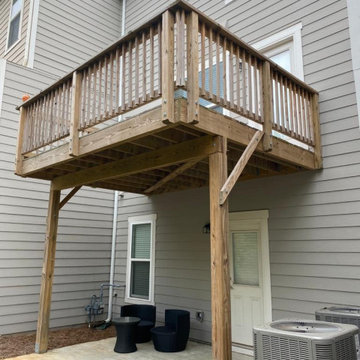
Deck need staining. Had to pressure wash the day before
Foto di una piccola terrazza chic dietro casa e al primo piano con parapetto in legno
Foto di una piccola terrazza chic dietro casa e al primo piano con parapetto in legno
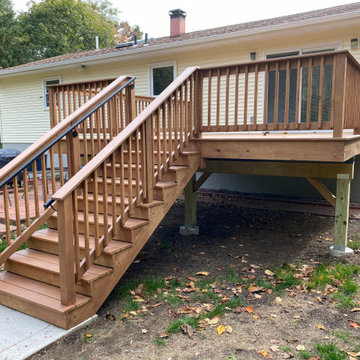
New Deck, Removed Two Windows and installed Sliding Glass door with Built-in Blinds
Idee per una terrazza chic di medie dimensioni, dietro casa e a piano terra con nessuna copertura e parapetto in legno
Idee per una terrazza chic di medie dimensioni, dietro casa e a piano terra con nessuna copertura e parapetto in legno
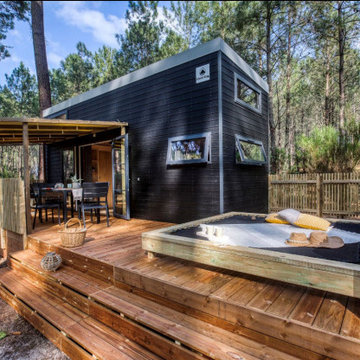
Très belle réalisation d'une Tiny House sur Lacanau fait par l’entreprise Ideal Tiny.
A la demande du client, le logement a été aménagé avec plusieurs filets LoftNets afin de rentabiliser l’espace, sécuriser l’étage et créer un espace de relaxation suspendu permettant de converser un maximum de luminosité dans la pièce.
Références : 2 filets d'habitation noirs en mailles tressées 15 mm pour la mezzanine et le garde-corps à l’étage et un filet d'habitation beige en mailles tressées 45 mm pour la terrasse extérieure.
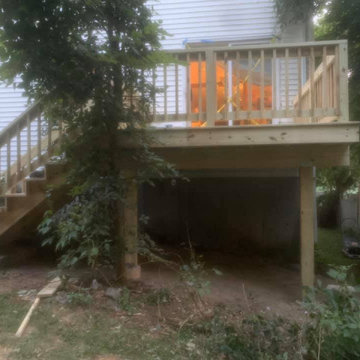
Before and After photo on pressure treated wood deck replacement with railings. New Footings poured to bring up to code.
Esempio di una terrazza di medie dimensioni e dietro casa con nessuna copertura e parapetto in legno
Esempio di una terrazza di medie dimensioni e dietro casa con nessuna copertura e parapetto in legno
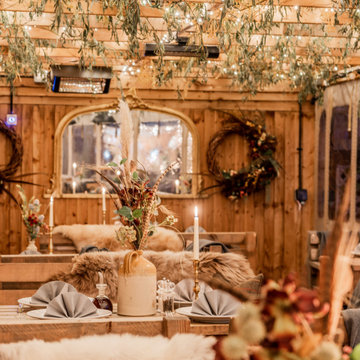
An outside dining space that has been styled for the Autumn Winter Season. With a nod to the country side and hint of hunting lodge.
The ceiling has been dressed with willow and fairy lights. The tables are dressed with dried and faux flowers and candle light. Chairs are adorned with thick fluffy sheepskin rugs and blankets to cosy up to on a winters evening.
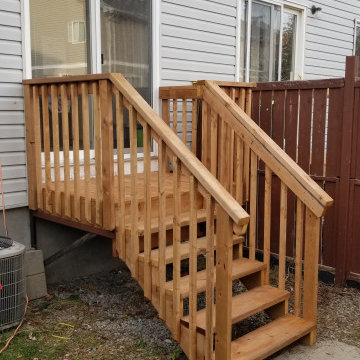
You typically see these types of decks on new homes, which are installed by the builder. They are supported by metal brackets that are securely fastened to the foundation. This is a great way to construct a small deck for access, without having to build on blocks, patio stones, concrete piers or helical piles.
They can range from 3', 4' and even 5' out from the wall and can be as long as you like given there is room for multiple brackets.
Here, we replaced one of those builder decks that was roughly 20 years old with a new 4' x 5' deck and stairs while using the existing metal brackets!
Terrazze con parapetto in legno - Foto e idee
1