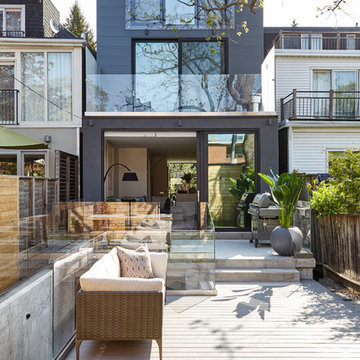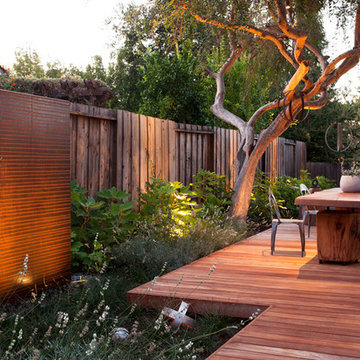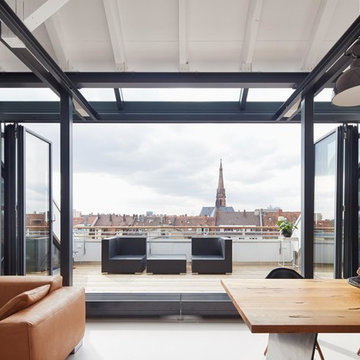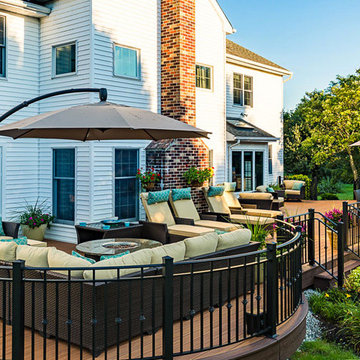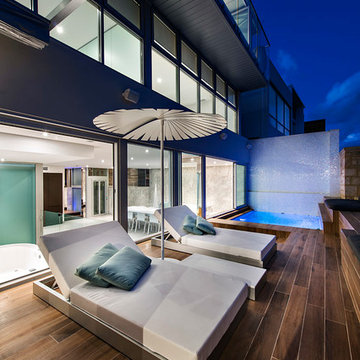Terrazze con nessuna copertura - Foto e idee
Filtra anche per:
Budget
Ordina per:Popolari oggi
1 - 20 di 266 foto
1 di 3
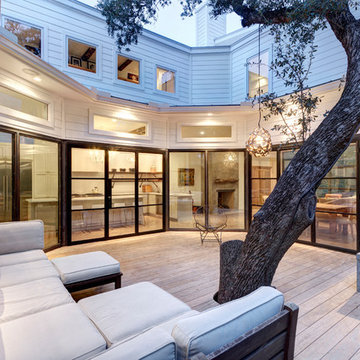
Michael Hsu
Idee per una grande terrazza tradizionale dietro casa con nessuna copertura
Idee per una grande terrazza tradizionale dietro casa con nessuna copertura
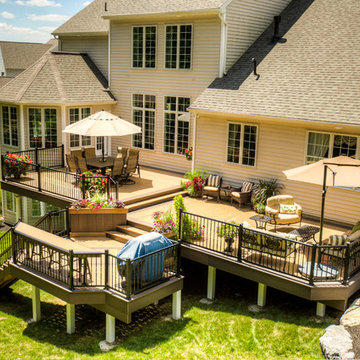
This vinyl deck features three levels for entertaining. It also includes aluminum railing with turned spindles.
Idee per una grande terrazza tradizionale dietro casa con nessuna copertura
Idee per una grande terrazza tradizionale dietro casa con nessuna copertura
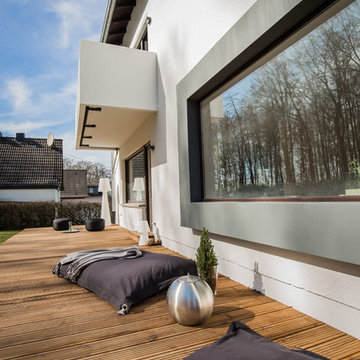
Monica Keßler
Immagine di una terrazza minimal di medie dimensioni e dietro casa con nessuna copertura
Immagine di una terrazza minimal di medie dimensioni e dietro casa con nessuna copertura
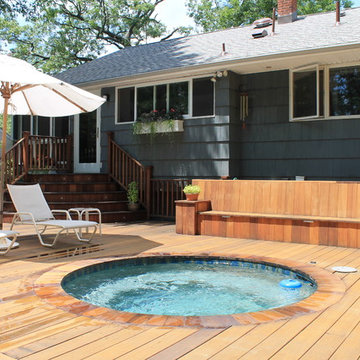
10' Dia Custom Gunite Spa. w/ title border and custom plaster. Also Curved Cedar deck, and spa coping. Custom lights in both deck steps and the seating area.
Matt Meaney@ Artisan Landscapes and Pools
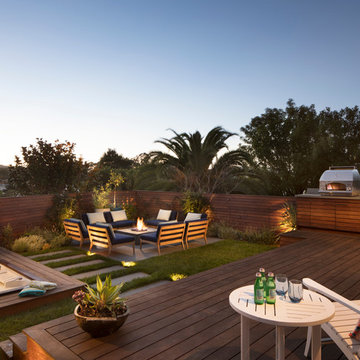
Architect: David Kotzebue / Designer: MODtage Design / Photography: Paul Dyer
Ispirazione per una terrazza design di medie dimensioni e dietro casa con nessuna copertura e un focolare
Ispirazione per una terrazza design di medie dimensioni e dietro casa con nessuna copertura e un focolare
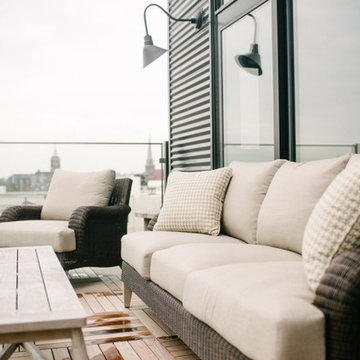
Ispirazione per una piccola terrazza chic sul tetto con nessuna copertura
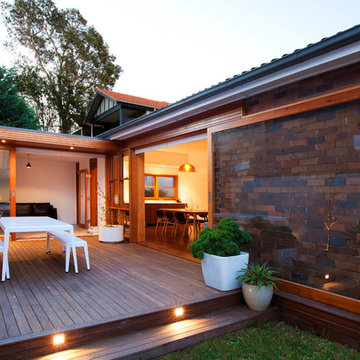
The house was originally a single story face brick home, which was ‘cut in half’ to make two smaller residences. It is on a triangular corner site, and is nestled in between a unit block to the South, and large renovated two storey homes to the West. The owners loved the original character of the house, and were keen to retain this with the new proposal, but felt that the internal plan was disjointed, had no relationship to the paved outdoor area, and above all was very cold in Winter, with virtually no natural light entering the house.
The existing plan had the bedrooms and bathrooms on the side facing the outdoor area, with the living area on the other side of the hallway. We swapped this to have an open plan living room opening out onto a new deck area. An added bonus through the design stage was adding a rumpus room, which was built to the boundary on two sides, and also leads out onto the new deck area. Two large light wells open into the roof, and natural light floods into the house through the skylights above. The automated skylights really help with airflow, and keeping the house cool in the Summer. Warm timber finishes, including cedar windows and doors have been used throughout, and are a low key inclusion into the existing fabric of the house.
Photography by Sarah Braden
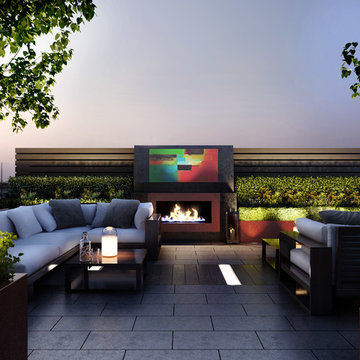
Chelsea Creek is the pinnacle of sophisticated living, these penthouse collection gardens, featuring stunning contemporary exteriors are London’s most elegant new dockside development, by St George Central London, they are due to be built in Autumn 2014
Following on from the success of her stunning contemporary Rooftop Garden at RHS Chelsea Flower Show 2012, Patricia Fox was commissioned by St George to design a series of rooftop gardens for their Penthouse Collection in London. Working alongside Tara Bernerd who has designed the interiors, and Broadway Malyon Architects, Patricia and her team have designed a series of London rooftop gardens, which although individually unique, have an underlying design thread, which runs throughout the whole series, providing a unified scheme across the development.
Inspiration was taken from both the architecture of the building, and from the interiors, and Aralia working as Landscape Architects developed a series of Mood Boards depicting materials, features, art and planting. This groundbreaking series of London rooftop gardens embraces the very latest in garden design, encompassing quality natural materials such as corten steel, granite and shot blasted glass, whilst introducing contemporary state of the art outdoor kitchens, outdoor fireplaces, water features and green walls. Garden Art also has a key focus within these London gardens, with the introduction of specially commissioned pieces for stone sculptures and unique glass art. The linear hard landscape design, with fluid rivers of under lit glass, relate beautifully to the linearity of the canals below.
The design for the soft landscaping schemes were challenging – the gardens needed to be relatively low maintenance, they needed to stand up to the harsh environment of a London rooftop location, whilst also still providing seasonality and all year interest. The planting scheme is linear, and highly contemporary in nature, evergreen planting provides all year structure and form, with warm rusts and burnt orange flower head’s providing a splash of seasonal colour, complementary to the features throughout.
Finally, an exquisite lighting scheme has been designed by Lighting IQ to define and enhance the rooftop spaces, and to provide beautiful night time lighting which provides the perfect ambiance for entertaining and relaxing in.
Aralia worked as Landscape Architects working within a multi-disciplinary consultant team which included Architects, Structural Engineers, Cost Consultants and a range of sub-contractors.
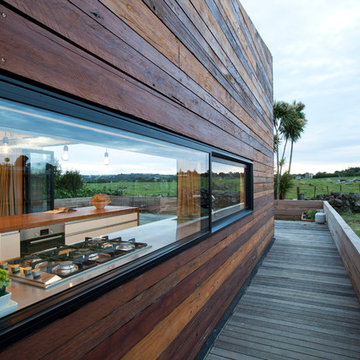
Jim Janse
Immagine di una piccola terrazza design nel cortile laterale con nessuna copertura
Immagine di una piccola terrazza design nel cortile laterale con nessuna copertura
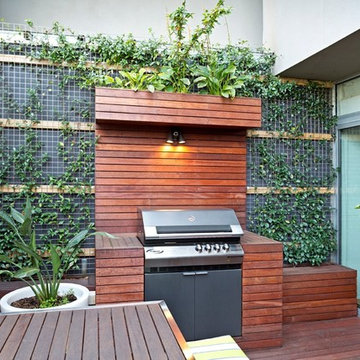
Built in BBQ with planter box above helps to create a green room. Creepers growing across wire from one side of the balcony to the other
Foto di una terrazza minimal nel cortile laterale con nessuna copertura
Foto di una terrazza minimal nel cortile laterale con nessuna copertura
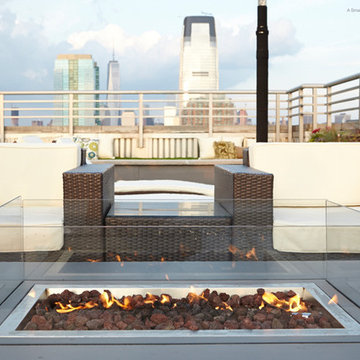
Megan Maloy (www.meganmaloy.com)
Foto di una grande terrazza contemporanea sul tetto con un focolare e nessuna copertura
Foto di una grande terrazza contemporanea sul tetto con un focolare e nessuna copertura
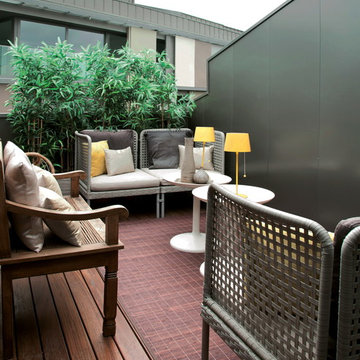
Savoy - Ulus
Esempio di una piccola terrazza contemporanea sul tetto e sul tetto con nessuna copertura
Esempio di una piccola terrazza contemporanea sul tetto e sul tetto con nessuna copertura
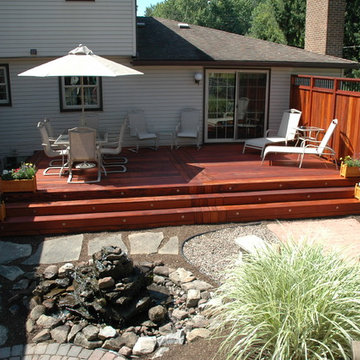
Tigerwood decking was used for the deck and privacy screen to build a beautiful low maintenance deck that will add years of low maintenance deck enjoyment.
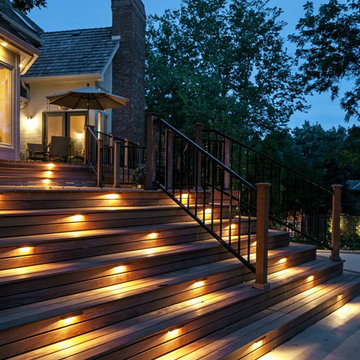
Tom Kessler Photography
Immagine di una terrazza classica con nessuna copertura e con illuminazione
Immagine di una terrazza classica con nessuna copertura e con illuminazione
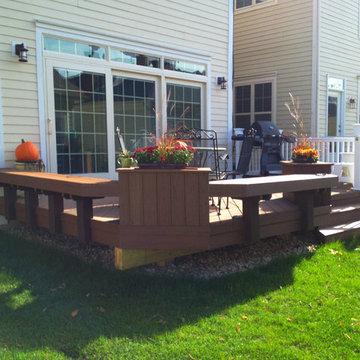
Floating benches offer additional seating while saving space on this charming low maintenance TimberTech deck. Built-in flower boxes and white vinyl rails complete the look.
~ Glenview, IL
Terrazze con nessuna copertura - Foto e idee
1
