Terrazze con nessuna copertura - Foto e idee
Filtra anche per:
Budget
Ordina per:Popolari oggi
1 - 20 di 5.313 foto

We were contacted by a home owner in Playa Vista who had just purchased a home with a relatively small yard. They wanted to explore our services of how we could maximize space and turn their back yard into an area that was warm, welcoming, and had multiple uses / purposes. We integrated a modern cedar deck with a built in hot tub, created a nice perimeter planter with hedges that will continue to grow to add privacy, installed awesome concrete pavers and of course... you cant forget the ambient outdoor string lights. This project turned out stunning and we would love to assist you on any project you might be looking to embark on in the near future.
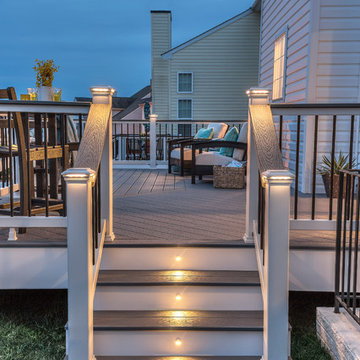
Trex Select railing in Classic White and Pebble Grey cocktail rail. This deck also features Square LED Post Cap Lights and Stair Riser Lights from the Trex Deck Lighting collection.

Green wall and all plantings designed and installed by Bright Green (brightgreen.co.uk) | Decking by Luxe Projects London | Nillo Grey/Taupe Outdoor rug from Benuta | Copa garden lounge furniture set & Sacha burnt orange garden stool, both from Made.com | 'Regent' raw copper wall lights & Fulbrook rectangular mirror from gardentrading.co.uk
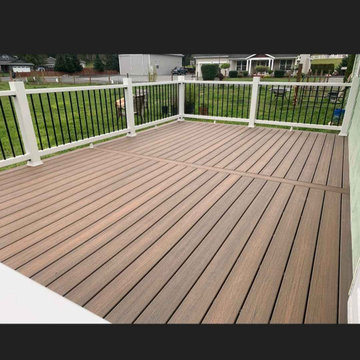
Trex toasted sand with trex select railing
Esempio di una terrazza country di medie dimensioni, dietro casa e a piano terra con nessuna copertura e parapetto in materiali misti
Esempio di una terrazza country di medie dimensioni, dietro casa e a piano terra con nessuna copertura e parapetto in materiali misti
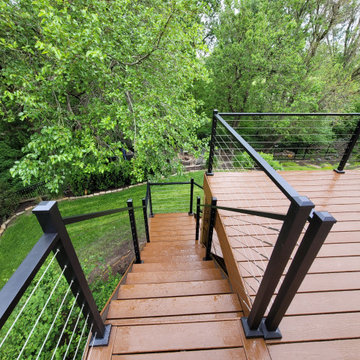
Trex composite decking in Saddle with aluminum cable railings.
Idee per una terrazza design di medie dimensioni, dietro casa e al primo piano con nessuna copertura e parapetto in cavi
Idee per una terrazza design di medie dimensioni, dietro casa e al primo piano con nessuna copertura e parapetto in cavi
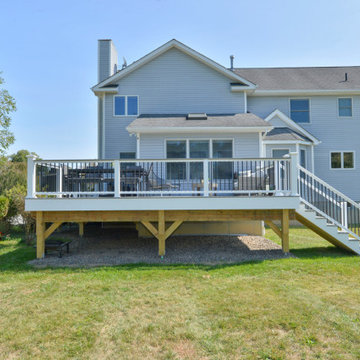
Immagine di una grande terrazza american style dietro casa e al primo piano con nessuna copertura e parapetto in materiali misti
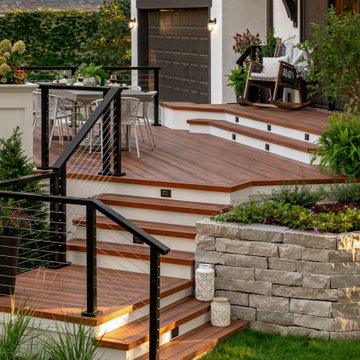
This stunning, tiered, composite deck was installed to complement the modern Tudor style home. It is complete with cable railings, an entertaining space, a stacked stone retaining wall, a raised planting bed, built in planters and a bluestone paver patio and walkway.
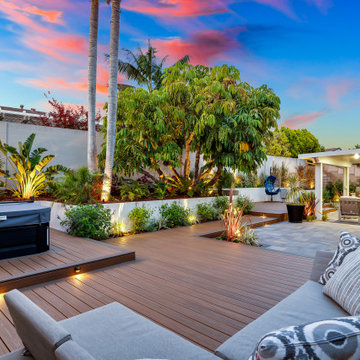
Complete renovation of this 4000 sq foot backyard. Complete demo of the yard. Installation of Belgard pavers, trex decking, landscape lighting, pergola, spa, plants and retaining walls with stucco finish.
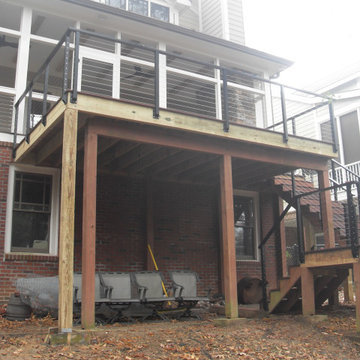
New deck with metal railing!
Idee per una grande terrazza moderna dietro casa con nessuna copertura
Idee per una grande terrazza moderna dietro casa con nessuna copertura
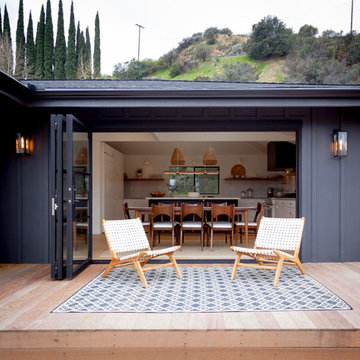
The exterior deck is built at the same level as the interior so as to provide an easy flow from interior to exterior. As well as as extension of the dining room. Interior Design by Amy Terranova
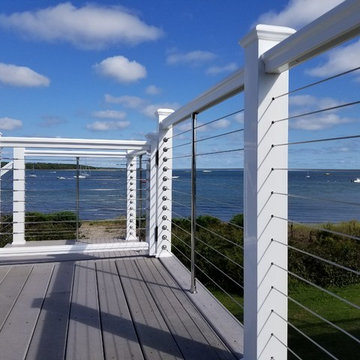
AZEK decking in the color, Slate Gray, AZEK Post in the color, White. Atlantis Cable Rail System, AZEK Universal Gate. Photo Credit: Care Free Homes, Inc.
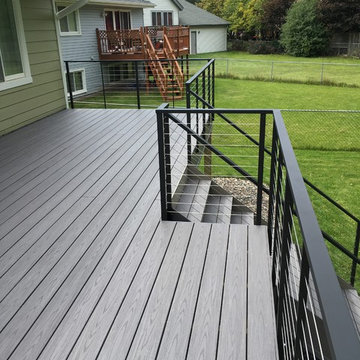
Azek island oak decking, flat black powder coated aluminum railings, stainless steel cables
Esempio di una terrazza moderna di medie dimensioni e dietro casa con nessuna copertura
Esempio di una terrazza moderna di medie dimensioni e dietro casa con nessuna copertura
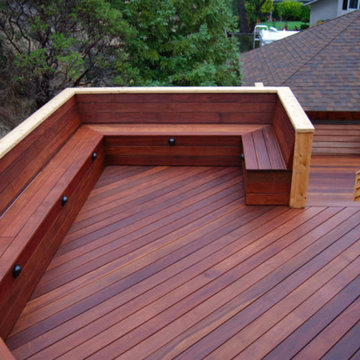
San Rafael
Overview: This garden project began with the demolition of an existing pool and decks cantilevered over a hillside. The garden was originally a Japanese-themed garden retreat and free-form shaped pool. While the client wanted to update and replace many elements, they sought to keep the free-form characteristics of the existing design and repurpose existing materials. BK Landscape Design created a new garden with revetment walls and steps to a succulent garden with salvaged boulders from the pool and pool coping. We built a colored concrete path to access a new wood trellis constructed on the center-line view from the master bedroom. A combination of Bay friendly, native and evergreen plantings were chosen for the planting palette. The overhaul of the yard included low-voltage lighting and minimal drainage. A new wood deck replaced the existing one at the entrance as well as a deck off of the master bedroom that was also constructed from repurposed materials. The style mimics the architectural detail of the mansard roof and simple horizontal wood siding of the house. After removing a juniper (as required by the San Rafael Fire Department within the Wildland-Urban interface) we designed and developed a full front-yard planting plan. All plants are Bay-Friendly, native, and irrigated with a more efficient in-line drip irrigation system to minimize water use. Low-voltage lighting and minimal drainage were also part of the overhaul of the front yard redesign.
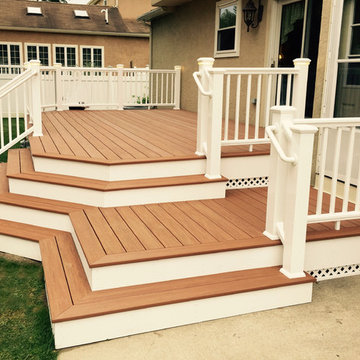
Immagine di una piccola terrazza tradizionale dietro casa con nessuna copertura
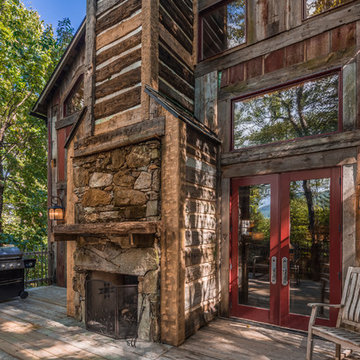
This unique home, and it's use of historic cabins that were dismantled, and then reassembled on-site, was custom designed by MossCreek. As the mountain residence for an accomplished artist, the home features abundant natural light, antique timbers and logs, and numerous spaces designed to highlight the artist's work and to serve as studios for creativity. Photos by John MacLean.
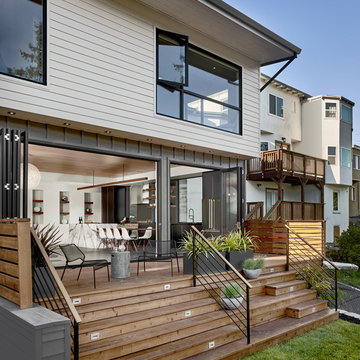
Esempio di una terrazza moderna di medie dimensioni e dietro casa con un giardino in vaso e nessuna copertura
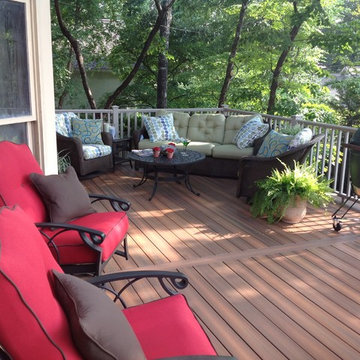
Idee per una terrazza classica di medie dimensioni e dietro casa con nessuna copertura
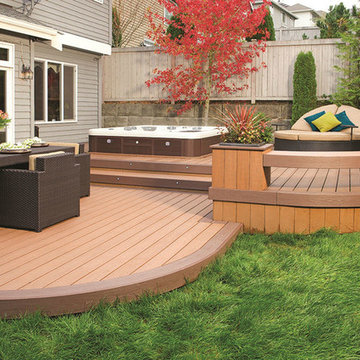
Ispirazione per una terrazza minimal di medie dimensioni e dietro casa con un giardino in vaso e nessuna copertura
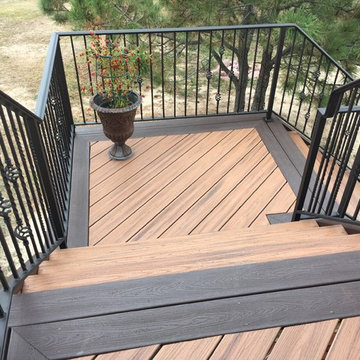
Ispirazione per una terrazza classica di medie dimensioni e dietro casa con nessuna copertura
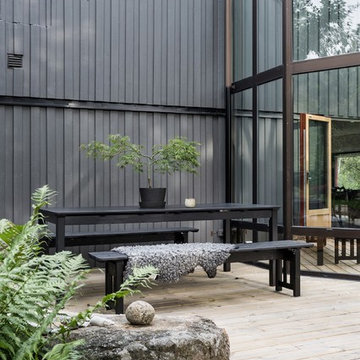
Foto: Mikael Axelsson. Styling: Josefin Hååg
Immagine di una terrazza scandinava di medie dimensioni e nel cortile laterale con nessuna copertura
Immagine di una terrazza scandinava di medie dimensioni e nel cortile laterale con nessuna copertura
Terrazze con nessuna copertura - Foto e idee
1