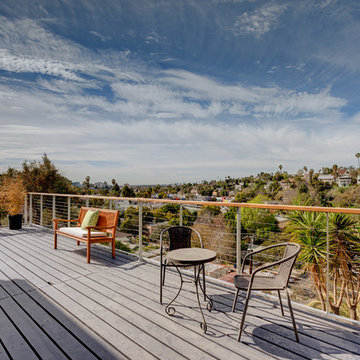Terrazze con nessuna copertura e parapetto in cavi - Foto e idee
Filtra anche per:
Budget
Ordina per:Popolari oggi
1 - 20 di 249 foto
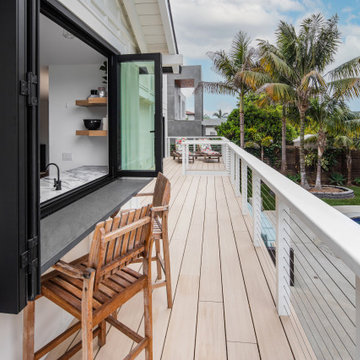
Esempio di una grande privacy sulla terrazza country dietro casa e a piano terra con nessuna copertura e parapetto in cavi

The outdoor sundeck leads off of the indoor living room and is centered between the outdoor dining room and outdoor living room. The 3 distinct spaces all serve a purpose and all flow together and from the inside. String lights hung over this space bring a fun and festive air to the back deck.

The front upper level deck was rebuilt with Ipe wood and stainless steel cable railing, allowing for full enjoyment of the surrounding greenery. Ipe wood vertical siding complements the deck and the unique A-frame shape.
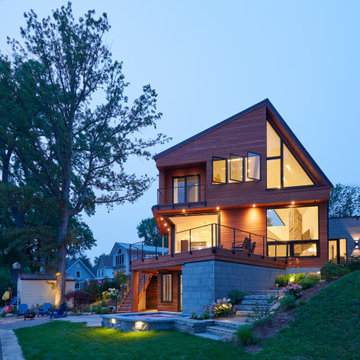
Cable Railings on the Deck and stairs of a modern home with contemporary angular lines.
Cable Railings - Keuka Studios - www.keuka-studios.com
Photography - Tim Wilkes
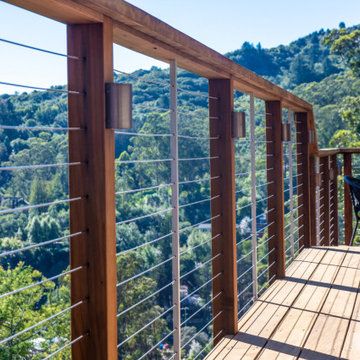
cable railing with wood cap and discreet lighting on wood deck with stunning views.
Esempio di un'ampia terrazza minimal dietro casa e al primo piano con nessuna copertura e parapetto in cavi
Esempio di un'ampia terrazza minimal dietro casa e al primo piano con nessuna copertura e parapetto in cavi
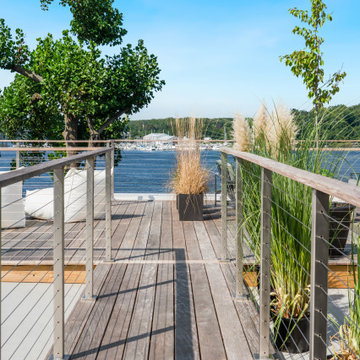
Foto di una terrazza minimalista sul tetto e sul tetto con nessuna copertura e parapetto in cavi
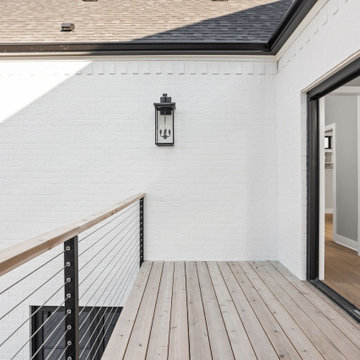
On suite deck to master bedroom with cable railing system
Ispirazione per una piccola terrazza moderna sul tetto e al primo piano con nessuna copertura e parapetto in cavi
Ispirazione per una piccola terrazza moderna sul tetto e al primo piano con nessuna copertura e parapetto in cavi
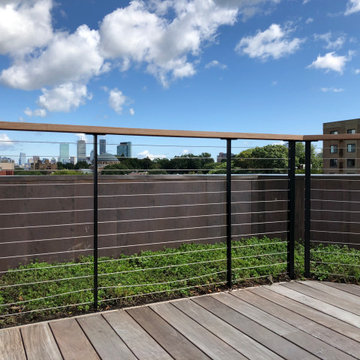
roof deck over penthouse
Idee per una grande terrazza minimal sul tetto e sul tetto con un giardino in vaso, nessuna copertura e parapetto in cavi
Idee per una grande terrazza minimal sul tetto e sul tetto con un giardino in vaso, nessuna copertura e parapetto in cavi
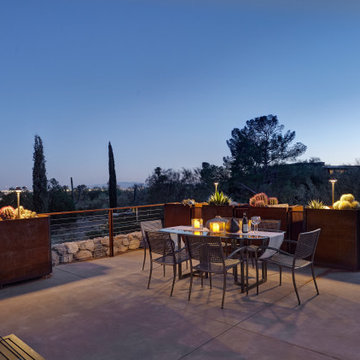
Tucson, Az 85718 city view. Key succulents are very low water and high impact and look great year around. steel frames with steel cabling and corten planters create a secure perimeter. Floating concrete deck that compliments the mid century modern architecture.
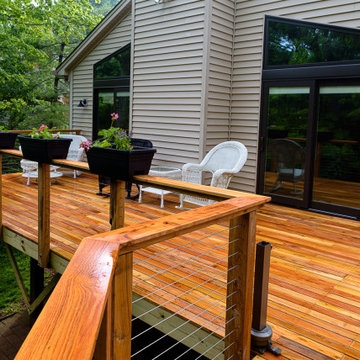
Feeney CableRail for wooden deck railing. Photo by our customer, Kenneth S., in Williamsburg, VA.
Immagine di una terrazza dietro casa e al primo piano con nessuna copertura e parapetto in cavi
Immagine di una terrazza dietro casa e al primo piano con nessuna copertura e parapetto in cavi
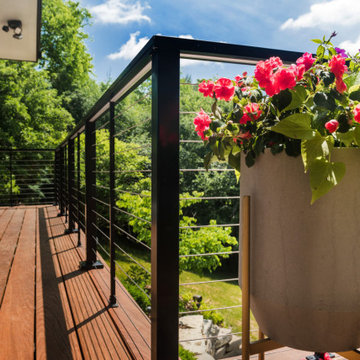
Create a charming and contemporary aesthetic with a second-story deck featuring a combination of wood and metal wire railing.
Idee per una terrazza minimal dietro casa e al primo piano con nessuna copertura e parapetto in cavi
Idee per una terrazza minimal dietro casa e al primo piano con nessuna copertura e parapetto in cavi
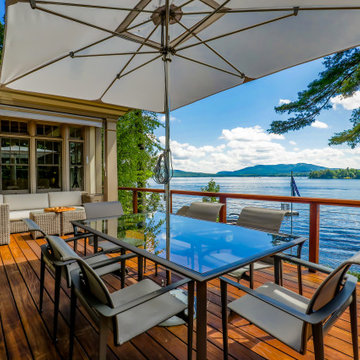
Immagine di una terrazza stile rurale con nessuna copertura e parapetto in cavi
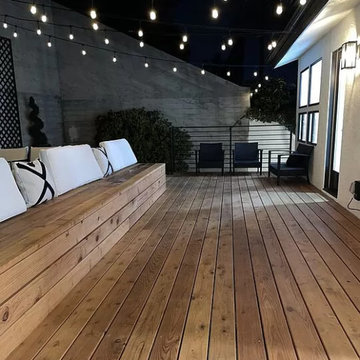
Backyard Deck area; Installation of wood plank deck; windows, trim, sconces, wood bench and a fresh paint to finish.
Immagine di una privacy sulla terrazza contemporanea di medie dimensioni, dietro casa e al primo piano con nessuna copertura e parapetto in cavi
Immagine di una privacy sulla terrazza contemporanea di medie dimensioni, dietro casa e al primo piano con nessuna copertura e parapetto in cavi
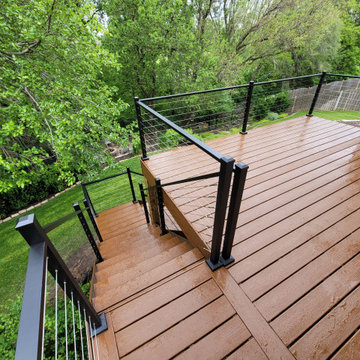
Trex composite decking in Saddle with aluminum cable railings.
Foto di una terrazza design di medie dimensioni, dietro casa e al primo piano con nessuna copertura e parapetto in cavi
Foto di una terrazza design di medie dimensioni, dietro casa e al primo piano con nessuna copertura e parapetto in cavi
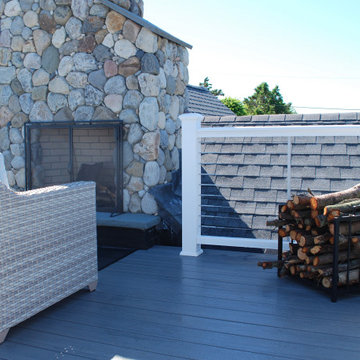
Idee per una terrazza costiera di medie dimensioni, sul tetto e sul tetto con un caminetto, nessuna copertura e parapetto in cavi
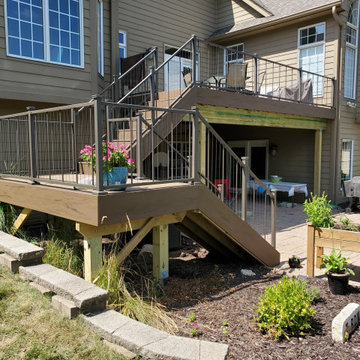
The original deck on this project was wood and seen it’s day, also had an awkward stair layout. We built the same size of deck as the original, but installed a larger beam under so we would only need (2) posts instead of 4. Also the original stair landing was sinking. Because of the ground, we decided to use the TechnoPost which is a metal pier system instead of the standard 6×6 wood into concrete which does have a lifetime warranty. Before we installed the decking, we installed the Trex Rain Escape system with a gutter system so therefore when it rains, it stays dry under the deck. The decking we choose was Timbertech’s PVC Capped Composite Decking in the Legacy Series – Pecan for the main decking color and Mocha for the double picture frame as well as the fascia and risers. Because of the great view of the backyard, the railing was Westbury’s Aluminum Railing in the VertiCable Series with the Bronze color. For the finish touches, we installed Westbury Post Cap Lights which turn on automatically when the sun goes down for however many hours the homeowners would like. This deck turned out great and the homeowners and their friends/neighbors will have many years to enjoy it!!
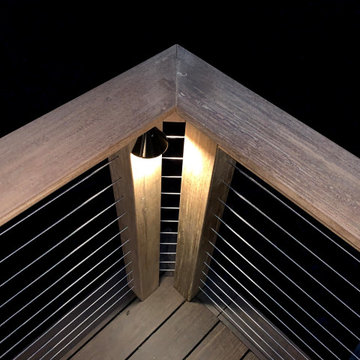
We completed this deck for another contractor. The homeowner wanted a better grade deck surface and was excited by our green MOSO Bamboo X-treme deck material. They also wanted a cable railing to keep an open view of the ravine below. This was a complex project which was very satisfying to do.
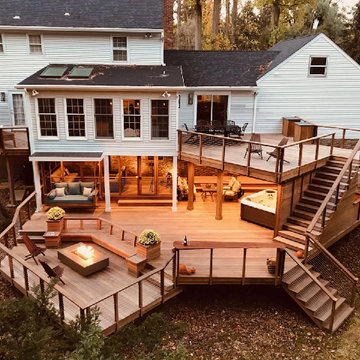
A square deck doesn’t have to be boring – just tilt the squares on an angle.
This client had a big wish list:
A screen porch was created under an existing elevated room.
A large upper deck for dining was waterproofed with EPDM roofing. This made for a large dry area on the lower deck furnished with couches, a television, spa, recessed lighting, and paddle fans.
An outdoor shower is enclosed under the stairs. For code purposes, we call it a rinsing station.
A small roof extension to the existing house provides covering and a spot for a hanging daybed.
The design also includes a live edge slab installed as a bar top at which to enjoy a casual drink while watching the children in the yard.
The lower deck leads down two more steps to the fire pit.
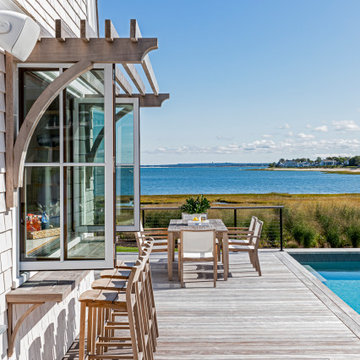
TEAM
Architect: LDa Architecture & Interiors
Interior Design: Kennerknecht Design Group
Builder: JJ Delaney, Inc.
Landscape Architect: Horiuchi Solien Landscape Architects
Photographer: Sean Litchfield Photography
Terrazze con nessuna copertura e parapetto in cavi - Foto e idee
1
