Terrazza
Filtra anche per:
Budget
Ordina per:Popolari oggi
1 - 20 di 24 foto
1 di 3
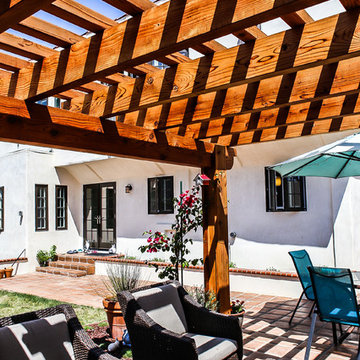
Perfect for a lovely get together.
Immagine di una grande terrazza dietro casa con fontane e una pergola
Immagine di una grande terrazza dietro casa con fontane e una pergola
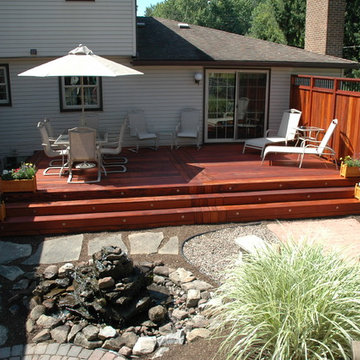
Tigerwood decking was used for the deck and privacy screen to build a beautiful low maintenance deck that will add years of low maintenance deck enjoyment.
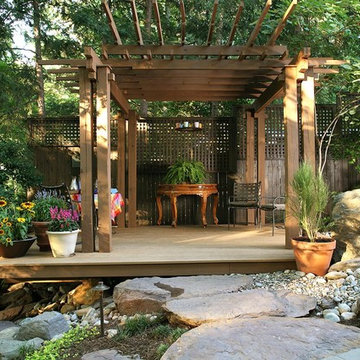
When we met with the owners of this home, they presented us with a book illustrating the work of Greene and Greene (architectural predecessors to Frank Lloyd Wright.) They told us that they wanted the work in that book to be the inspiration for their landscape. Excited about this new creative opportunity, we brought the book back to the office and pored over it. The Greene and Greene philosophy is captured in this quote: “The Style of the house should be as far as possible determined by four conditions: First, Climate; Second, Environment; Third, Kinds of materials available; Fourth, Habits and tastes—i.e., life of the owner” (C. S. Greene).
We built the landscape with those elements in mind. The patios are proportional to the house and suitable for their intended use. We used an eclectic blend of reclaimed materials to create the elegantly simple outdoor living spaces that surround this home.
When we installed the plant material, we re-used and transplanted as much of the existing plant material as possible. All the mature trees were left untouched. For new plants, we chose from native cultivars that would transition smoothly to the wooded space surrounding the home. The house sits on a hillside overlooking the Potomac River. Greene and Greene referred to such homes as ultimate bungalows.
O'Grady's Landscape
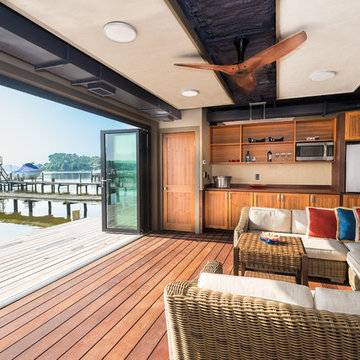
14’x24’ stone bunker (formerly a well house) is now a waterfront gameroom with storage. The 10’ wide movable NanaWall system of this true ‘Man Cave’ opens onto the dock, maximizing waterfront storage and providing an oasis on hot summer days.
Photos by Kevin Wilson Photography
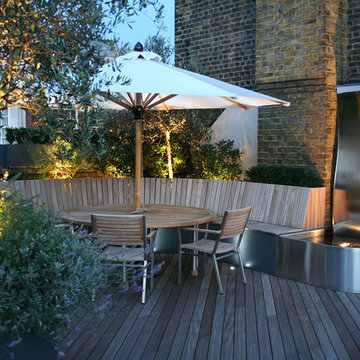
The Garden Builders
Esempio di una terrazza contemporanea dietro casa con nessuna copertura e fontane
Esempio di una terrazza contemporanea dietro casa con nessuna copertura e fontane
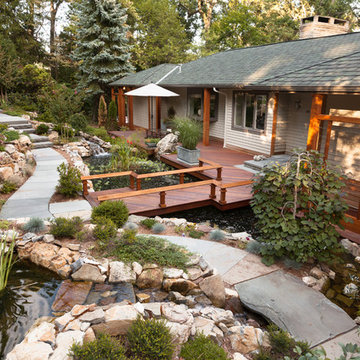
Ipe footbridge over pond leads to front entrance of home. The Asian-inspired landscape includes a natural stone walkway with steps, boulder-constructed retaining walls, and trellises with stainless steel cabling. This highly clever and attractive deck design garnered an award at the 2015 NADRA (North American Deck and Railing Association) Deck Competition.
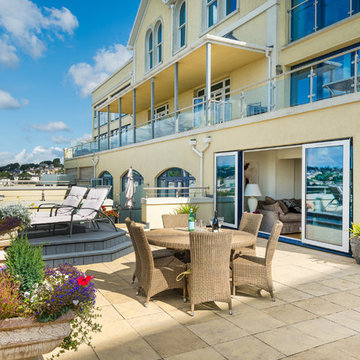
A wonderful roof terrace and deck with views directly onto Abbey Sands Beach, Torquay. Photo Styling, Jan Cadle, Colin Cadle Photography
Foto di un'ampia terrazza contemporanea sul tetto con fontane
Foto di un'ampia terrazza contemporanea sul tetto con fontane
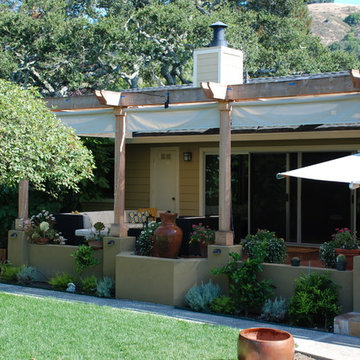
Darren M. Reynolds
Immagine di una grande terrazza mediterranea dietro casa con fontane e una pergola
Immagine di una grande terrazza mediterranea dietro casa con fontane e una pergola
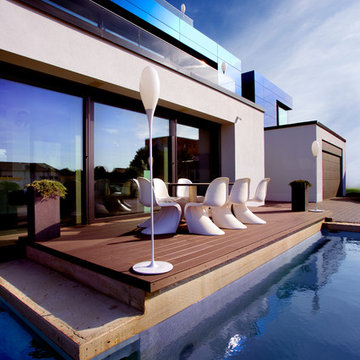
[Fotos: Ulrich Beuttenmüller für Gira] An den Schwimmteich im Freien...
Idee per una grande terrazza design dietro casa con fontane e nessuna copertura
Idee per una grande terrazza design dietro casa con fontane e nessuna copertura
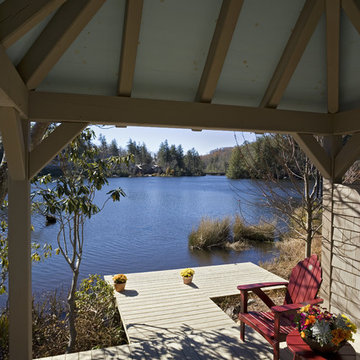
Idee per una terrazza stile rurale di medie dimensioni e dietro casa con fontane e un parasole
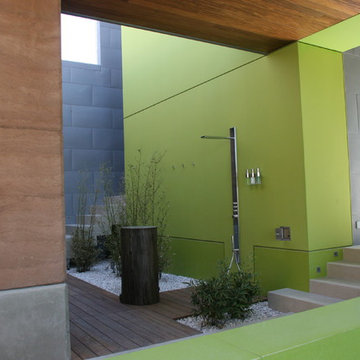
Ipe shower deck and Afrormosia ceilingMark Snodgrass
Foto di una terrazza contemporanea in cortile con fontane
Foto di una terrazza contemporanea in cortile con fontane
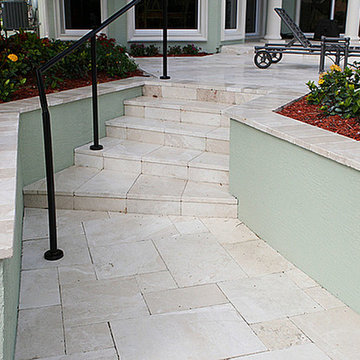
Ispirazione per una grande terrazza costiera dietro casa con fontane e un tetto a sbalzo
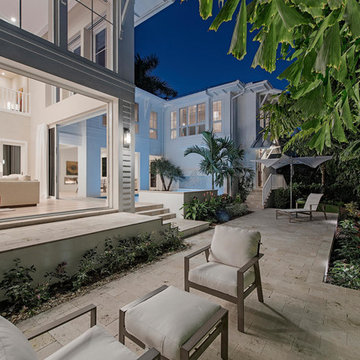
Naples Kenny
Foto di una grande terrazza tradizionale nel cortile laterale con fontane e nessuna copertura
Foto di una grande terrazza tradizionale nel cortile laterale con fontane e nessuna copertura
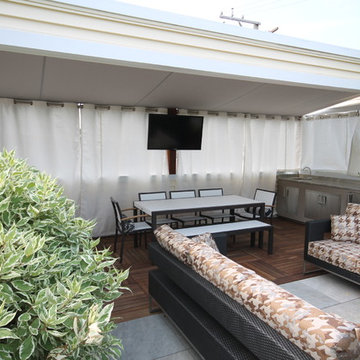
This Chicago Rooftop allows for relaxation with some nifty add-ons. Sunbrites newests outdoor TV is the worlds thinnest tv out on the market. We were one of the first in the country to have it installed. a waterfall fire feature combo, a cammo couch with sunbrella fabric that hides even the messiest of kids. IPE flooring Porcelain tile and custom everything... Ah now this is home. closed drapes make this a private space. Donald Maldonado
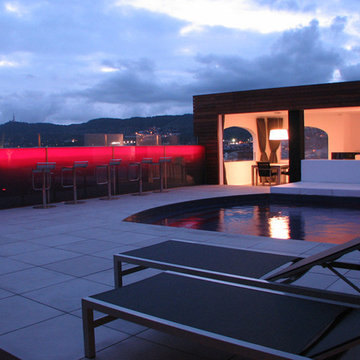
Foto di una terrazza design di medie dimensioni e sul tetto con fontane e nessuna copertura
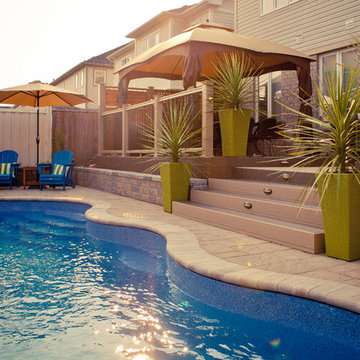
Complete backyard oasis, picture showing PVC decking stepped up from pool and patio.
Designed by Benjamin Shelley of Paradisaic Creative Decks
RAD Photography
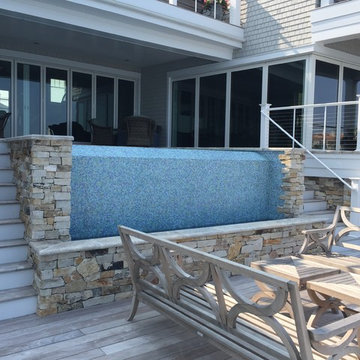
Foto di una terrazza stile marino di medie dimensioni e dietro casa con fontane e nessuna copertura
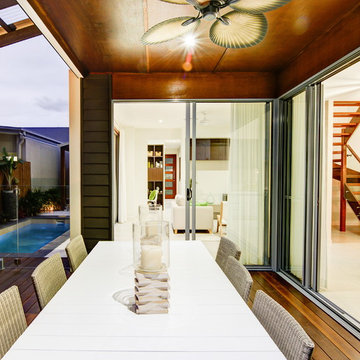
Mc Lachlan Homes
Ispirazione per una grande terrazza costiera dietro casa con fontane e un tetto a sbalzo
Ispirazione per una grande terrazza costiera dietro casa con fontane e un tetto a sbalzo
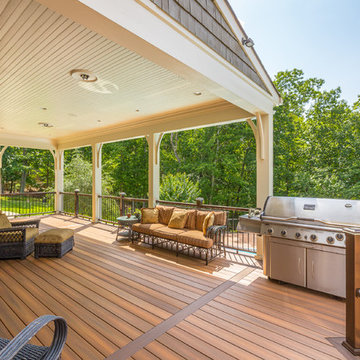
Immagine di una grande terrazza chic dietro casa con fontane e un tetto a sbalzo
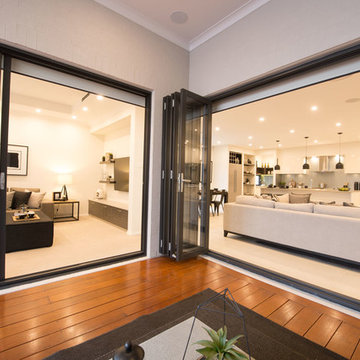
Essington Two - Open Plan Living - Marsden Park - Display Home
Ispirazione per una grande terrazza design dietro casa con fontane e un tetto a sbalzo
Ispirazione per una grande terrazza design dietro casa con fontane e un tetto a sbalzo
1