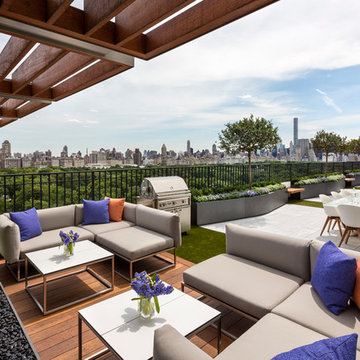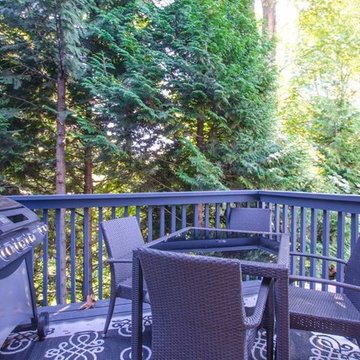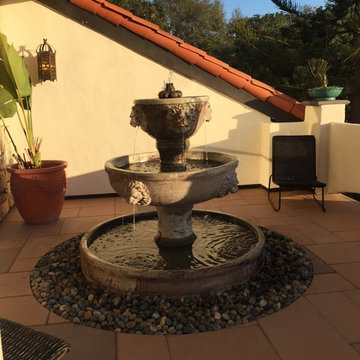Terrazze con fontane e nessuna copertura - Foto e idee
Filtra anche per:
Budget
Ordina per:Popolari oggi
121 - 140 di 585 foto
1 di 3
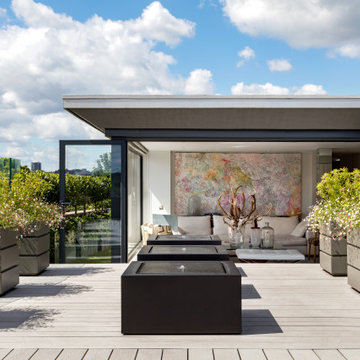
This small but complex project saw the creation of a terrace above an existing flat roof of a property in Battersea Square.
We were appointed to design and prepare a scheme to submit for planning permission. We were able to successfully achieve consent to extend the roof terrace and to create approximately 100 square metres of extra space. The process was protracted and required negotiation with the local authority to restrict any overlooking potential. The solution to this challenge was to create a design with two parts connected by a 1m wide walkway. We also introduced planting in front of the glazing that controls the overlooking without the need for sandblasted glass. This combination of glazing and planting has made a significant difference to the final feel of space on the terrace.
Our design creates separate zones on the terrace, with sections for living, dining and cooking. We also changed the windows in the penthouse to sliding folding doors, which has created a much more functional and spacious feeling terrace.
We had to work closely with the structural engineer to work out the best way to create a deck structure over the existing roof. Ultimately the design required large long-spanning steels supported by the load-bearing walls below. An infill deck structure supports the terrace too. There was significant technical coordination required with glass balustrade company to achieve the right finish.
The terrace would not have been complete without a great garden. We worked in partnership with garden designer Richard Miers, who specified the planted beds, water features, planting, irrigation system and lighting.
Overall we have created a beautiful terrace for our client with approximately 100 square metres of extra living space.
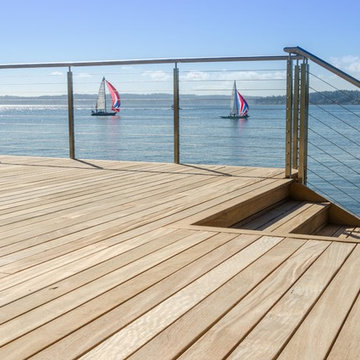
FSC® Cumaru Deck. Bainbridge Island, WA.
Photographs Courtesy of Ryan Magraw
Foto di una terrazza stile marinaro di medie dimensioni e dietro casa con fontane e nessuna copertura
Foto di una terrazza stile marinaro di medie dimensioni e dietro casa con fontane e nessuna copertura
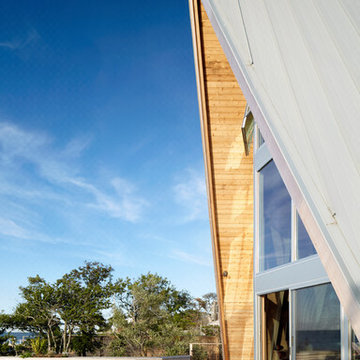
Foto di una grande terrazza minimal dietro casa con fontane e nessuna copertura
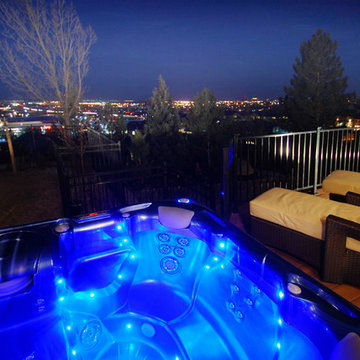
How lovely would it be to sit out in a warm hot tub while show is falling over this beautiful city?
Esempio di una terrazza american style di medie dimensioni e dietro casa con fontane e nessuna copertura
Esempio di una terrazza american style di medie dimensioni e dietro casa con fontane e nessuna copertura
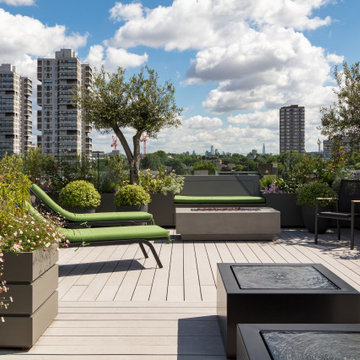
This small but complex project saw the creation of a terrace above an existing flat roof of a property in Battersea Square.
We were appointed to design and prepare a scheme to submit for planning permission. We were able to successfully achieve consent to extend the roof terrace and to create approximately 100 square metres of extra space. The process was protracted and required negotiation with the local authority to restrict any overlooking potential. The solution to this challenge was to create a design with two parts connected by a 1m wide walkway. We also introduced planting in front of the glazing that controls the overlooking without the need for sandblasted glass. This combination of glazing and planting has made a significant difference to the final feel of space on the terrace.
Our design creates separate zones on the terrace, with sections for living, dining and cooking. We also changed the windows in the penthouse to sliding folding doors, which has created a much more functional and spacious feeling terrace.
We had to work closely with the structural engineer to work out the best way to create a deck structure over the existing roof. Ultimately the design required large long-spanning steels supported by the load-bearing walls below. An infill deck structure supports the terrace too. There was significant technical coordination required with glass balustrade company to achieve the right finish.
The terrace would not have been complete without a great garden. We worked in partnership with garden designer Richard Miers, who specified the planted beds, water features, planting, irrigation system and lighting.
Overall we have created a beautiful terrace for our client with approximately 100 square metres of extra living space.
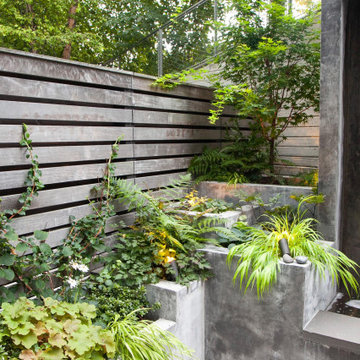
Idee per una terrazza moderna di medie dimensioni, dietro casa e a piano terra con fontane, nessuna copertura e parapetto in legno
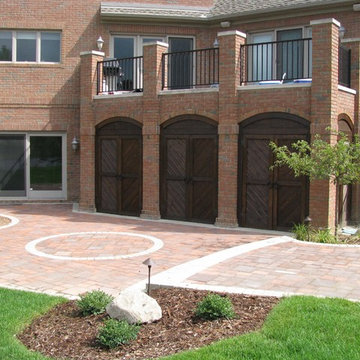
Storage is provided under the deck. Large wooden doors were designed to enclose the storage area. The pavers are banded in contrasting colors to create visual interest.

Custom bench to match the curve
Idee per una grande terrazza contemporanea dietro casa con fontane e nessuna copertura
Idee per una grande terrazza contemporanea dietro casa con fontane e nessuna copertura
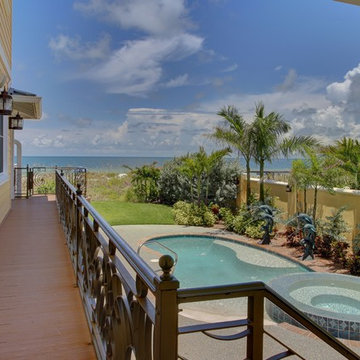
Idee per una terrazza classica di medie dimensioni e dietro casa con fontane e nessuna copertura
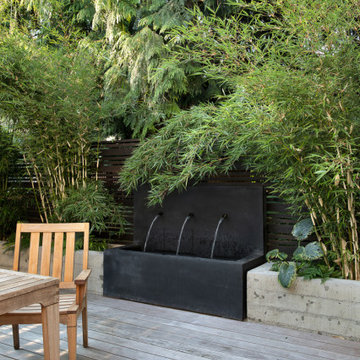
Idee per una terrazza minimal di medie dimensioni e dietro casa con fontane e nessuna copertura
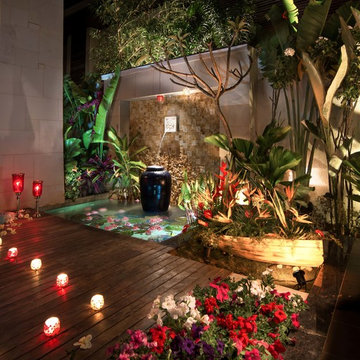
Archana Vikram
Idee per una terrazza etnica nel cortile laterale con fontane e nessuna copertura
Idee per una terrazza etnica nel cortile laterale con fontane e nessuna copertura
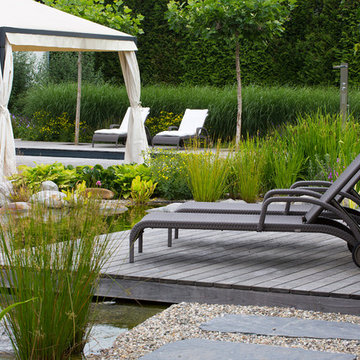
Firma Grothe, Miquel Tres
Idee per un'ampia terrazza tradizionale dietro casa con fontane e nessuna copertura
Idee per un'ampia terrazza tradizionale dietro casa con fontane e nessuna copertura
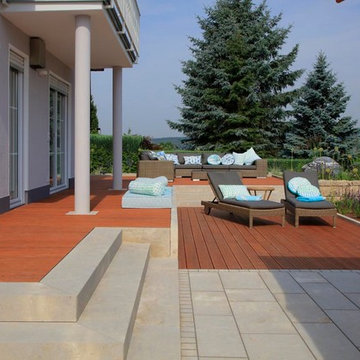
Miquel Tres
Foto di una grande terrazza minimal dietro casa con fontane e nessuna copertura
Foto di una grande terrazza minimal dietro casa con fontane e nessuna copertura
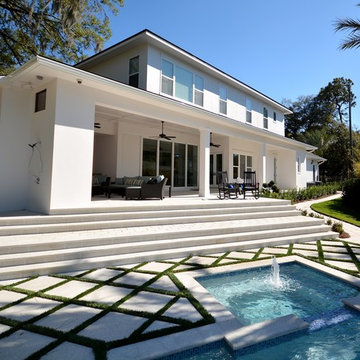
Ryan Bitzer
Ispirazione per una terrazza chic dietro casa con fontane e nessuna copertura
Ispirazione per una terrazza chic dietro casa con fontane e nessuna copertura
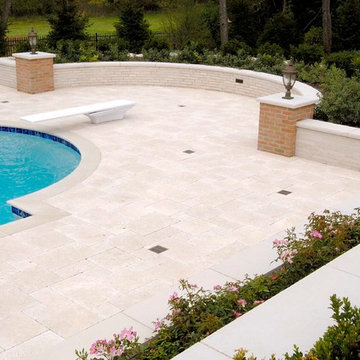
Photos by Linda Oyama Bryan
Foto di un'ampia terrazza classica dietro casa con fontane e nessuna copertura
Foto di un'ampia terrazza classica dietro casa con fontane e nessuna copertura
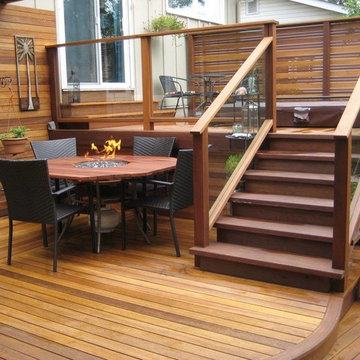
Dark Red Meranti hardwood was used in a variety of different application for this project. Decking, Railing, Privacy Screen, Stairs, and a custom table with a fire pit.
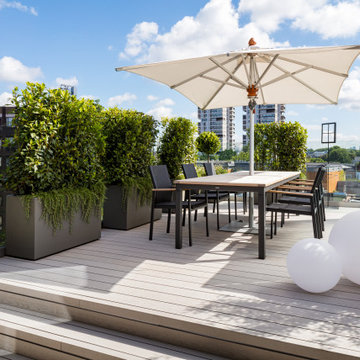
This small but complex project saw the creation of a terrace above an existing flat roof of a property in Battersea Square.
We were appointed to design and prepare a scheme to submit for planning permission. We were able to successfully achieve consent to extend the roof terrace and to create approximately 100 square metres of extra space. The process was protracted and required negotiation with the local authority to restrict any overlooking potential. The solution to this challenge was to create a design with two parts connected by a 1m wide walkway. We also introduced planting in front of the glazing that controls the overlooking without the need for sandblasted glass. This combination of glazing and planting has made a significant difference to the final feel of space on the terrace.
Our design creates separate zones on the terrace, with sections for living, dining and cooking. We also changed the windows in the penthouse to sliding folding doors, which has created a much more functional and spacious feeling terrace.
We had to work closely with the structural engineer to work out the best way to create a deck structure over the existing roof. Ultimately the design required large long-spanning steels supported by the load-bearing walls below. An infill deck structure supports the terrace too. There was significant technical coordination required with glass balustrade company to achieve the right finish.
The terrace would not have been complete without a great garden. We worked in partnership with garden designer Richard Miers, who specified the planted beds, water features, planting, irrigation system and lighting.
Overall we have created a beautiful terrace for our client with approximately 100 square metres of extra living space.
Terrazze con fontane e nessuna copertura - Foto e idee
7
