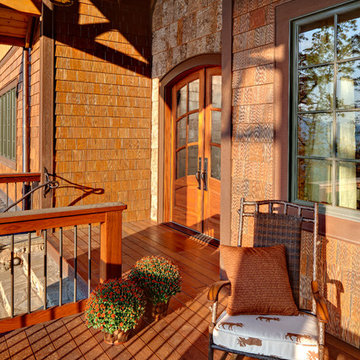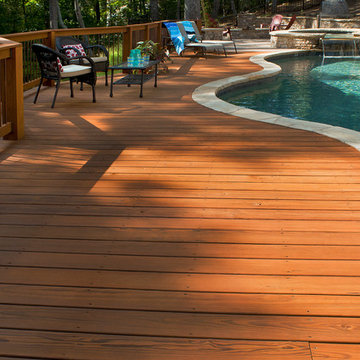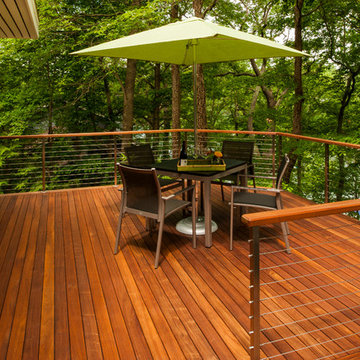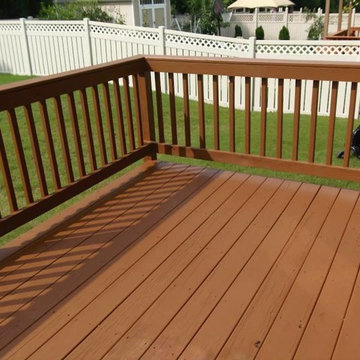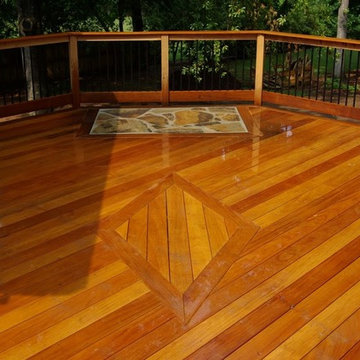Terrazze color legno - Foto e idee
Filtra anche per:
Budget
Ordina per:Popolari oggi
121 - 140 di 1.804 foto
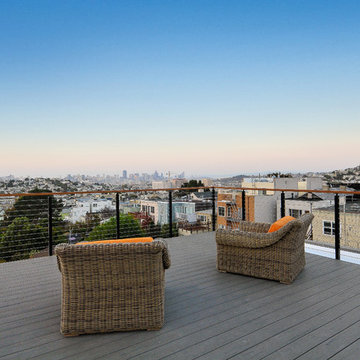
A post-war, Glen Park house was dark and tiny but had good bones and imaginable city views. It was one of those “little boxes on the hillside”. Our design transformed and expanded it into a bright, open, and comfortable four bedroom townhouse with panoramic city views.
A huge new sliding skylight/roof hatch above an open staircase illuminates and seamlessly connects the central living and circulation spaces.
All bedrooms plus a family room/guest suite are oriented towards the rear and front of house, ensuring direct connection to the out of doors, and privacy from family gathering spaces.
The home is modern but has touches of warm traditional styling, anticipating a family with kids, a couple who enjoy entertaining, and or folks who like hunkering down with a good book and a morning cup of coffee.
Structural Engineer: Gregory Paul Wallace SE
Photographer: Open Homes Photography

http://www.architextual.com/built-work#/2013-11/
A view of the hot tub with stairs and exterior lighting.
Photography:
michael k. wilkinson
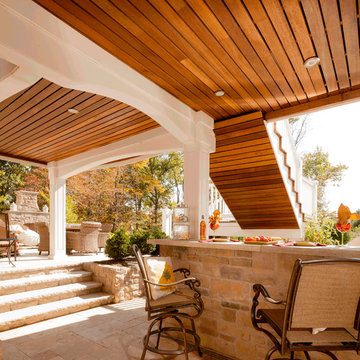
Area under this raised Deck was transformed it into a shaded, outdoor kitchen with a serving bar, stone piers, azek raised panel columns and arches over the girder...giving it the feeling of an outdoor cafe, the kind of place you'd like to linger for awhile.
Outdoor Kitchen below raised Deck. Design and Construction by Decks by Kiefer, Martinsville, NJ USA. (Frank Gensheimer Photography)
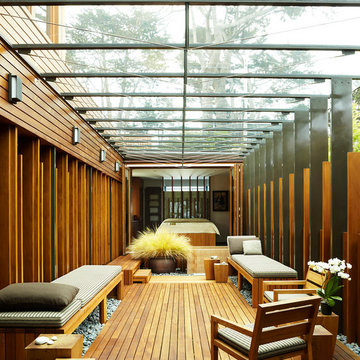
Photography: David Matheson
Esempio di una terrazza contemporanea con con illuminazione
Esempio di una terrazza contemporanea con con illuminazione
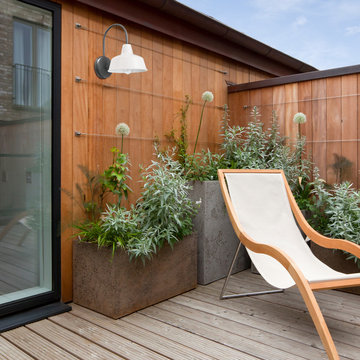
Featuring a classic shape, a playful design, a trendy style and a unique look, the Novogratz x Globe Arthur 12" Outdoor Wall Sconce Collection has it all. Each item has a striking matte finish that simply pops anywhere you place it. A highly curved arm is accented by a stark white metal shade that looks just as stunning against a plain brick wall in your Williamsburg Cafe-styled kitchen as it does against the colorful exterior of your home. Rich with color and texture, this wall sconce is the perfect blend of everything the Novogratz stands for. Light your home in style with the Novogratz and Globe Electric.
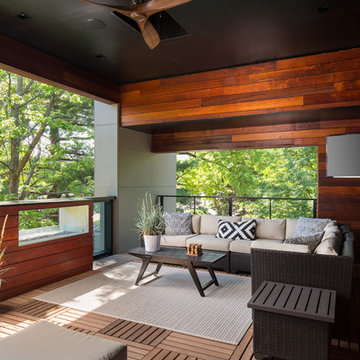
Matthew Anderson
Foto di una grande terrazza contemporanea sul tetto e sul tetto con un focolare, un tetto a sbalzo e parapetto in cavi
Foto di una grande terrazza contemporanea sul tetto e sul tetto con un focolare, un tetto a sbalzo e parapetto in cavi
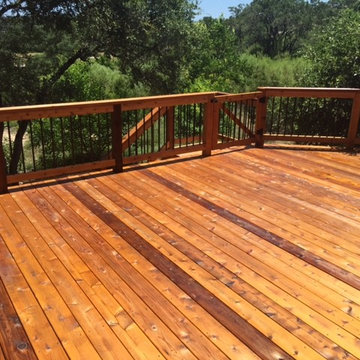
Canyon Lake, TX
Power washed and used semi transparent cedar tone stain to stain the deck.
Immagine di una grande terrazza stile americano dietro casa con nessuna copertura
Immagine di una grande terrazza stile americano dietro casa con nessuna copertura

This rooftop garden on Manhattan's Upper East Side features an ipe pergola and fencing that provides both shade and privacy to a seating area. Plantings include spiral junipers and boxwoods in terra cotta and Corten steel planters. Wisteria vines grow up custom-built lattices. See more of our projects at www.amberfreda.com.
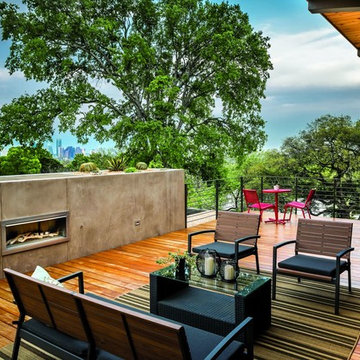
Photographer- Topher Ayrhart
http://topherayrhart.com/
Designer- Eric Barth & Ryan Burke
http://www.houzz.com/pro/aparallel/a-parallel-architecture
Oct/Nov
2015
Hip on the Hilltop
http://www.urbanhomemagazine.com/feature/1451
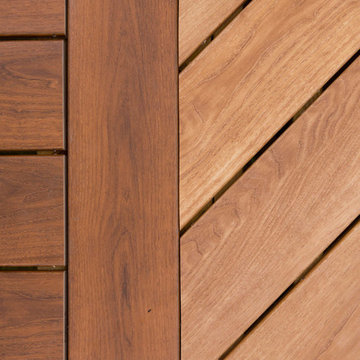
Zuri Premium Decking in Chestnut with an inlay in Walnut.
Foto di una terrazza
Foto di una terrazza

The upstairs deck on this beautiful beachfront home features a fire bowl that perfectly complements the deck and surroundings.
O McGoldrick Photography
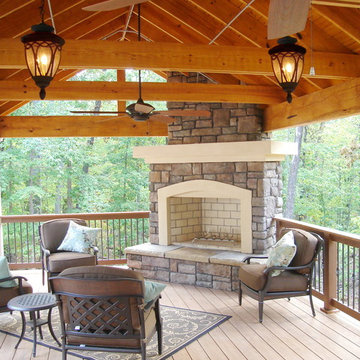
The roof was framed out of standard yellow pine lumber and stained. The fireplace is a metal wood-burning firebox with cultured stone veneer.
Brian Mininger
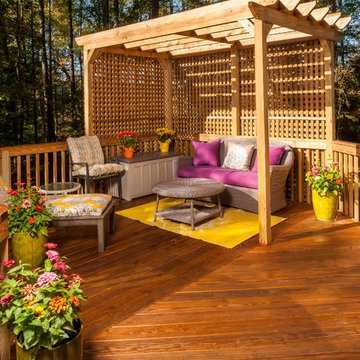
©StevenPaulWhitsitt_Photography
New deck - built to face into back garden with direct access to newly redesigned main floor living areas.
Design & Construction by Cederberg Kitchens and Additions
http://www.cederbergkitchens.com/
Terrazze color legno - Foto e idee
7


