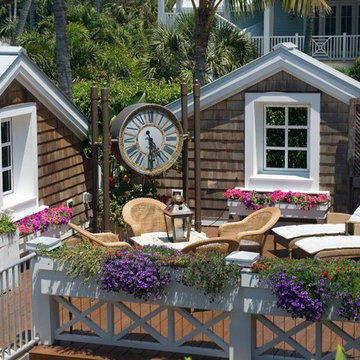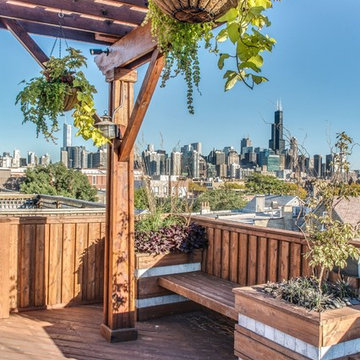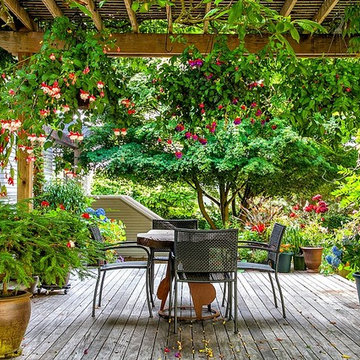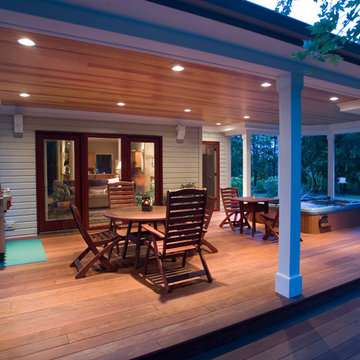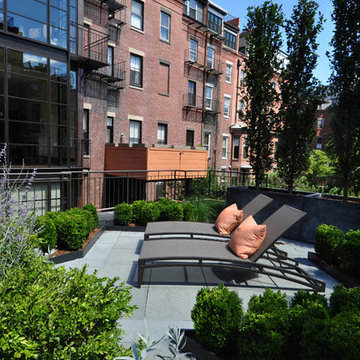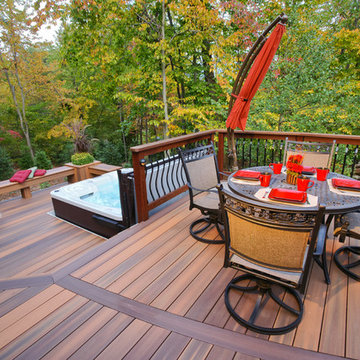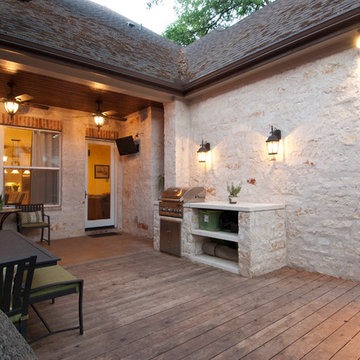Terrazze classiche - Foto e idee
Filtra anche per:
Budget
Ordina per:Popolari oggi
101 - 120 di 61.319 foto
1 di 2
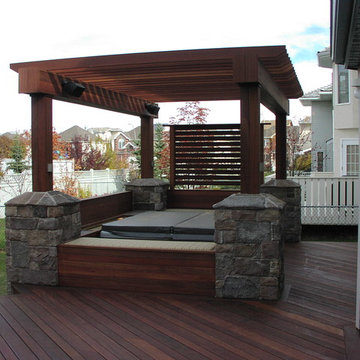
Exotic Red Balau Batu Hardwood Decking with Columns, privacy screen, and pergola above the hot tub.
Wood supplied by Kayu Canada Inc.
Immagine di una terrazza chic dietro casa con una pergola
Immagine di una terrazza chic dietro casa con una pergola
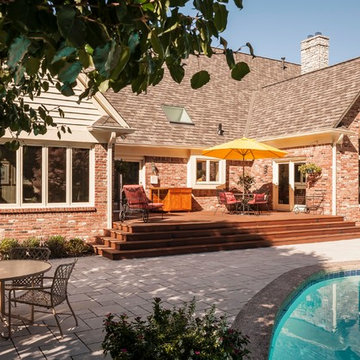
Photographer: Chris Bucher
Esempio di una terrazza tradizionale dietro casa con nessuna copertura
Esempio di una terrazza tradizionale dietro casa con nessuna copertura
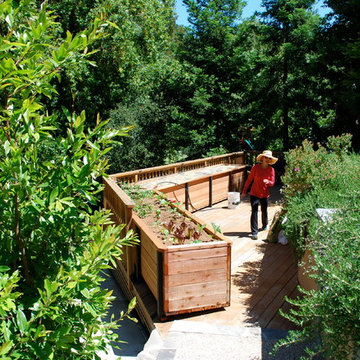
A week later, the second bed is filled, and organic soil amendments are layered over the surface.
Photo by Steve Masley
Ispirazione per una terrazza tradizionale
Ispirazione per una terrazza tradizionale
Trova il professionista locale adatto per il tuo progetto
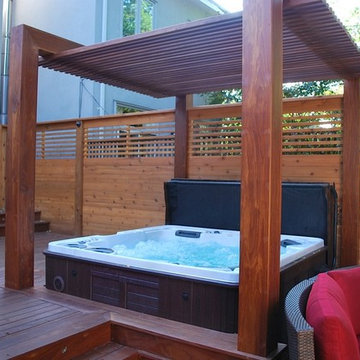
Immagine di una terrazza chic di medie dimensioni e nel cortile laterale con una pergola
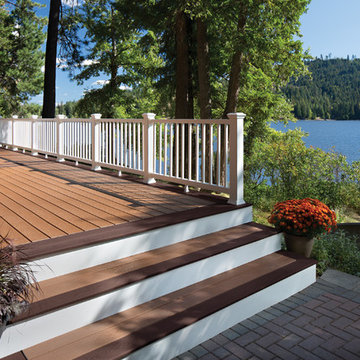
Available in Saddle – a versatile and warm brown hue to match any home and taste of any homeowner, and Woodland Brown – a cooler, earthy tone to complement many home exteriors.
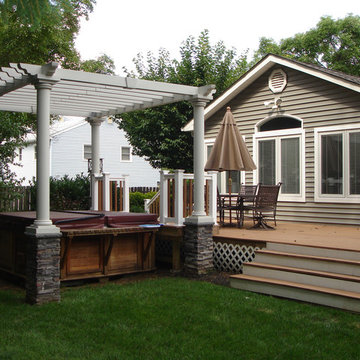
Ispirazione per una terrazza chic di medie dimensioni e dietro casa con nessuna copertura
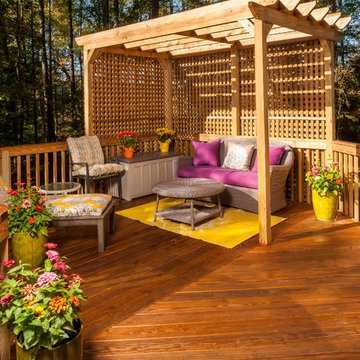
©StevenPaulWhitsitt_Photography
New deck - built to face into back garden with direct access to newly redesigned main floor living areas.
Design & Construction by Cederberg Kitchens and Additions
http://www.cederbergkitchens.com/
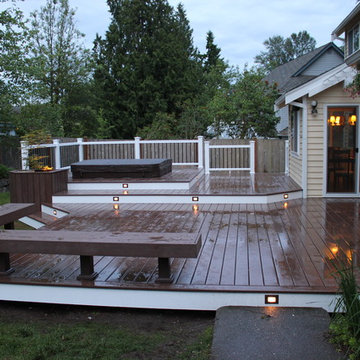
Mrs Cole
Esempio di una terrazza classica dietro casa e di medie dimensioni con nessuna copertura
Esempio di una terrazza classica dietro casa e di medie dimensioni con nessuna copertura
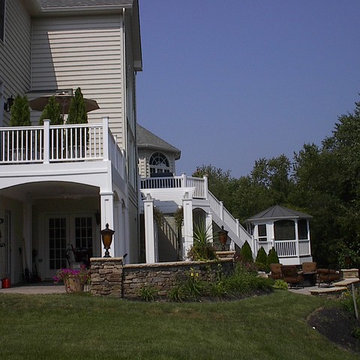
Magnificent backyard with custom decks, hardscaping, pergola and gazebo in Urbana, MD
Foto di una grande terrazza chic dietro casa con un focolare e nessuna copertura
Foto di una grande terrazza chic dietro casa con un focolare e nessuna copertura
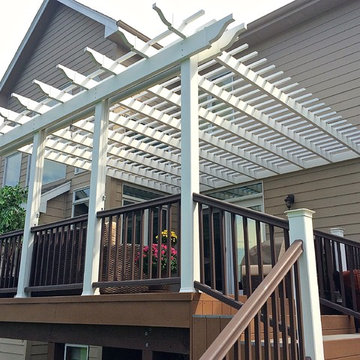
Archadeck of Central Iowa
Idee per una terrazza tradizionale di medie dimensioni e nel cortile laterale con una pergola
Idee per una terrazza tradizionale di medie dimensioni e nel cortile laterale con una pergola
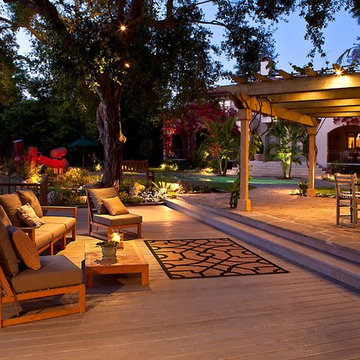
Landscape Design and Installation by Gregory Davis & Associates, www.gdalandscape.com
Abran Rubiner Photography
Foto di una terrazza classica dietro casa con una pergola
Foto di una terrazza classica dietro casa con una pergola
Terrazze classiche - Foto e idee
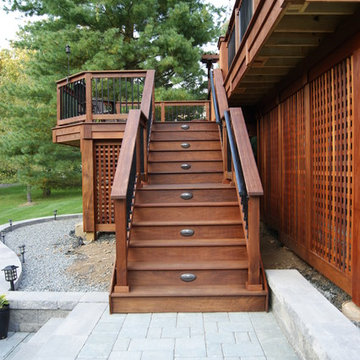
Gorgeous multilevel Ipe hardwood deck with stone inlay in sunken lounge area for fire bowl, Custom Ipe rails with Deckorator balusters, Our signature plinth block profile fascias. Our own privacy wall with faux pergola over eating area. Built in Ipe planters transition from upper to lower decks and bring a burst of color. The skirting around the base of the deck is all done in mahogany lattice and trimmed with Ipe. The lighting is all Timbertech. Give us a call today @ 973.729.2125 to discuss your project
Sean McAleer
6

