Terrazze classiche di medie dimensioni - Foto e idee
Filtra anche per:
Budget
Ordina per:Popolari oggi
1 - 20 di 9.471 foto

The Fox family wanted to have plenty of entertainment space in their backyard retreat. We also were able to continue using the landscape lighting to help the steps be visible at night and also give a elegant and modern look to the space.

Paul Dyer
Esempio di una terrazza classica di medie dimensioni e dietro casa con nessuna copertura
Esempio di una terrazza classica di medie dimensioni e dietro casa con nessuna copertura
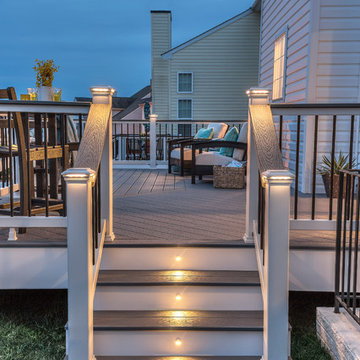
Trex Select railing in Classic White and Pebble Grey cocktail rail. This deck also features Square LED Post Cap Lights and Stair Riser Lights from the Trex Deck Lighting collection.
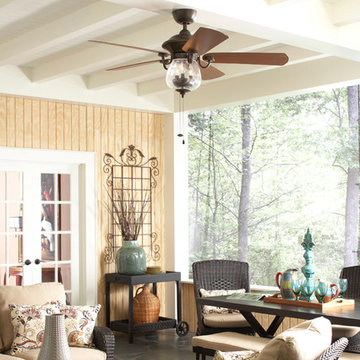
Ispirazione per una terrazza chic di medie dimensioni e dietro casa con un tetto a sbalzo

Esempio di una terrazza chic di medie dimensioni e dietro casa con una pergola
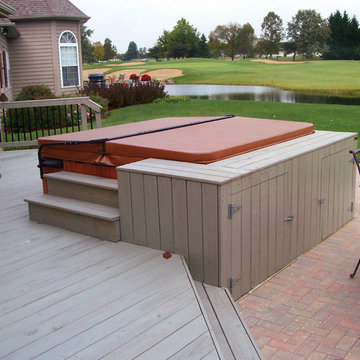
This stunning outdoor living space is a true backyard retreat. The custom screened porch, designed to look original to the home, exits to a deck and patio, creating smooth transition from home to yard.
The wood deck design incorporates an inset hot tub with additional built-in storage. The storage cabinet sits along one side of the hot tub, creating a place to rest food, drinks, or candles while enjoying the water. The outdoor lighting built into the stair risers create a soft, ambient glow while providing a safe environment for people to move about the deck after the sun goes down.
The Unilock patio features Holland Stone pavers in Autumn Red and a built-in Brussel Dimensional Stone fire pit in Limestone color. The triangular shape provides a unique look for the wood burning fire pit., and the placement offers warmth and ambiance for anyone in the hot tub or gathered around fire.

Green wall and all plantings designed and installed by Bright Green (brightgreen.co.uk) | Decking by Luxe Projects London | Nillo Grey/Taupe Outdoor rug from Benuta | Copa garden lounge furniture set & Sacha burnt orange garden stool, both from Made.com | 'Regent' raw copper wall lights & Fulbrook rectangular mirror from gardentrading.co.uk
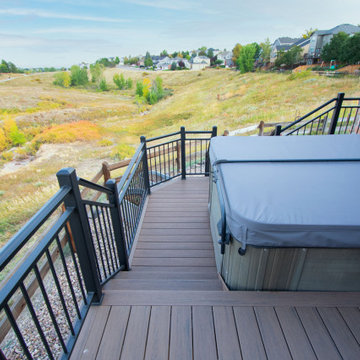
Walk out covered deck with plenty of space and a separate hot tub area. Stone columns, a fire pit, custom wrought iron railing and and landscaping round out this project.
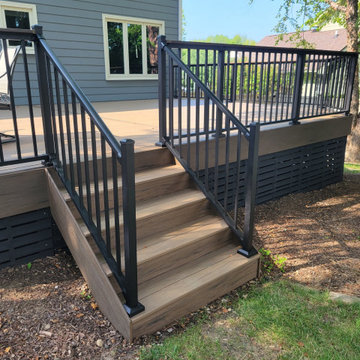
New Timbertech Composite Decking with Pecan and Mocha. Westbury Tuscany Railing with Drink Rail, Under Deck Skirting - PVC Boardwalk Design
Immagine di una terrazza classica di medie dimensioni, dietro casa e a piano terra con nessuna copertura e parapetto in metallo
Immagine di una terrazza classica di medie dimensioni, dietro casa e a piano terra con nessuna copertura e parapetto in metallo
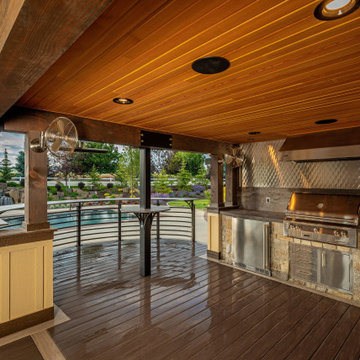
This outdoor bar area provides the perfect space for entertaining. The design details of the kitchen, including the wood and stone, coordinate with the style of the home..
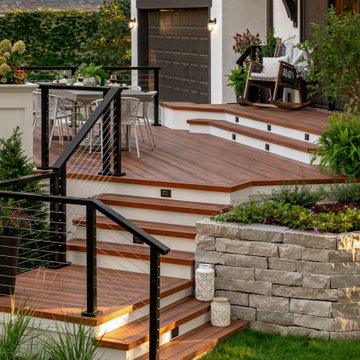
This stunning, tiered, composite deck was installed to complement the modern Tudor style home. It is complete with cable railings, an entertaining space, a stacked stone retaining wall, a raised planting bed, built in planters and a bluestone paver patio and walkway.

Esempio di una terrazza tradizionale di medie dimensioni e dietro casa con un tetto a sbalzo
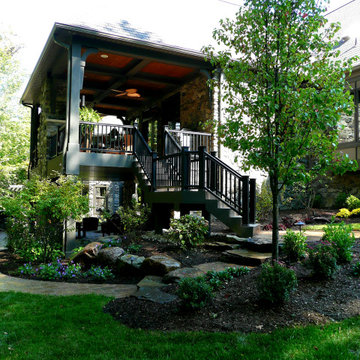
Ispirazione per una terrazza chic di medie dimensioni e dietro casa con un caminetto e un tetto a sbalzo
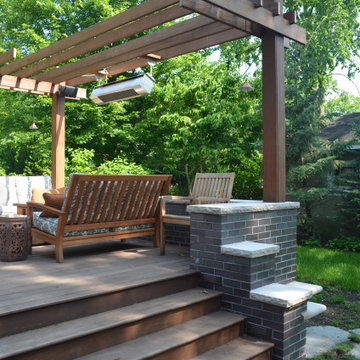
Esempio di una terrazza classica di medie dimensioni e dietro casa con un focolare e una pergola
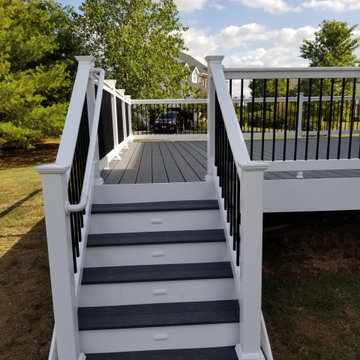
Idee per una terrazza tradizionale di medie dimensioni e dietro casa
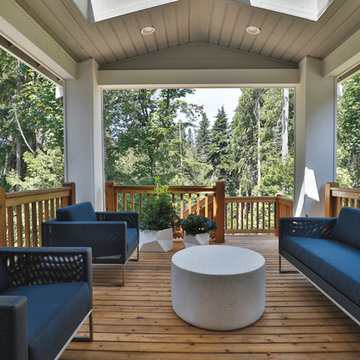
Ispirazione per una terrazza tradizionale di medie dimensioni e dietro casa con un tetto a sbalzo
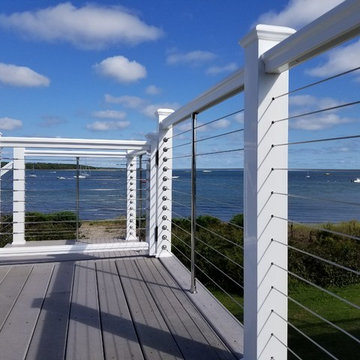
AZEK decking in the color, Slate Gray, AZEK Post in the color, White. Atlantis Cable Rail System, AZEK Universal Gate. Photo Credit: Care Free Homes, Inc.
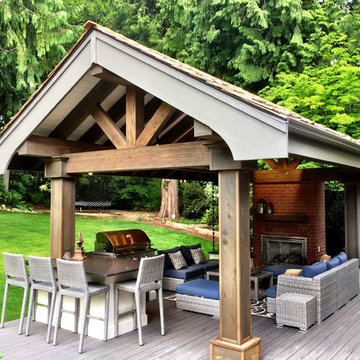
Traditional Outdoor Structure with masonry gas fireplace & outdoor Kitchen
Esempio di una terrazza tradizionale di medie dimensioni e dietro casa con un focolare
Esempio di una terrazza tradizionale di medie dimensioni e dietro casa con un focolare
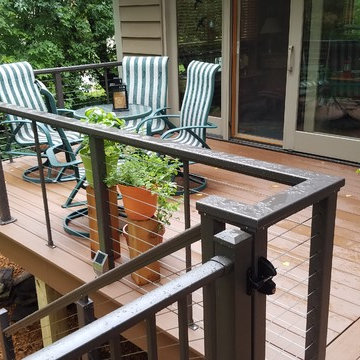
Esempio di una terrazza chic di medie dimensioni e dietro casa con nessuna copertura
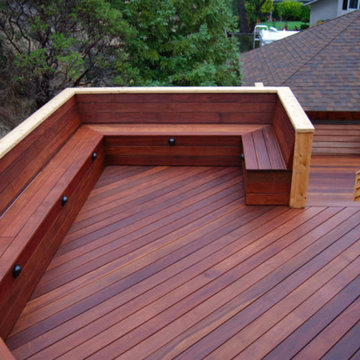
San Rafael
Overview: This garden project began with the demolition of an existing pool and decks cantilevered over a hillside. The garden was originally a Japanese-themed garden retreat and free-form shaped pool. While the client wanted to update and replace many elements, they sought to keep the free-form characteristics of the existing design and repurpose existing materials. BK Landscape Design created a new garden with revetment walls and steps to a succulent garden with salvaged boulders from the pool and pool coping. We built a colored concrete path to access a new wood trellis constructed on the center-line view from the master bedroom. A combination of Bay friendly, native and evergreen plantings were chosen for the planting palette. The overhaul of the yard included low-voltage lighting and minimal drainage. A new wood deck replaced the existing one at the entrance as well as a deck off of the master bedroom that was also constructed from repurposed materials. The style mimics the architectural detail of the mansard roof and simple horizontal wood siding of the house. After removing a juniper (as required by the San Rafael Fire Department within the Wildland-Urban interface) we designed and developed a full front-yard planting plan. All plants are Bay-Friendly, native, and irrigated with a more efficient in-line drip irrigation system to minimize water use. Low-voltage lighting and minimal drainage were also part of the overhaul of the front yard redesign.
Terrazze classiche di medie dimensioni - Foto e idee
1