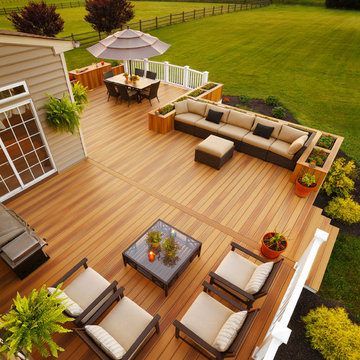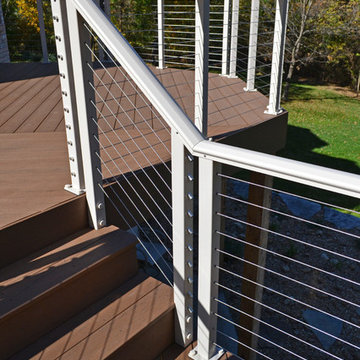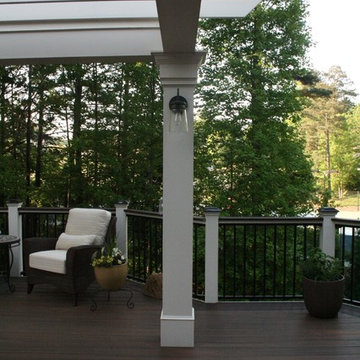Terrazze classiche ampie - Foto e idee
Filtra anche per:
Budget
Ordina per:Popolari oggi
1 - 20 di 924 foto
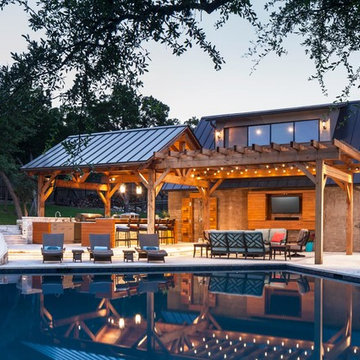
photography by Andrea Calo
Foto di un'ampia terrazza tradizionale dietro casa con un tetto a sbalzo
Foto di un'ampia terrazza tradizionale dietro casa con un tetto a sbalzo
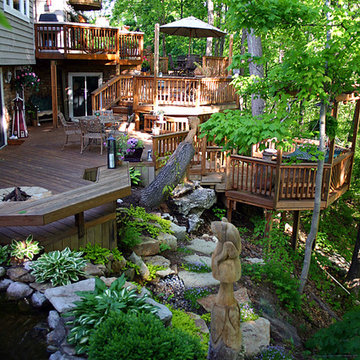
Immagine di un'ampia terrazza chic dietro casa con un focolare e una pergola

Genevieve de Manio Photography
Foto di un'ampia terrazza chic sul tetto e sul tetto con nessuna copertura
Foto di un'ampia terrazza chic sul tetto e sul tetto con nessuna copertura

This brick and limestone, 6,000-square-foot residence exemplifies understated elegance. Located in the award-wining Blaine School District and within close proximity to the Southport Corridor, this is city living at its finest!
The foyer, with herringbone wood floors, leads to a dramatic, hand-milled oval staircase; an architectural element that allows sunlight to cascade down from skylights and to filter throughout the house. The floor plan has stately-proportioned rooms and includes formal Living and Dining Rooms; an expansive, eat-in, gourmet Kitchen/Great Room; four bedrooms on the second level with three additional bedrooms and a Family Room on the lower level; a Penthouse Playroom leading to a roof-top deck and green roof; and an attached, heated 3-car garage. Additional features include hardwood flooring throughout the main level and upper two floors; sophisticated architectural detailing throughout the house including coffered ceiling details, barrel and groin vaulted ceilings; painted, glazed and wood paneling; laundry rooms on the bedroom level and on the lower level; five fireplaces, including one outdoors; and HD Video, Audio and Surround Sound pre-wire distribution through the house and grounds. The home also features extensively landscaped exterior spaces, designed by Prassas Landscape Studio.
This home went under contract within 90 days during the Great Recession.
Featured in Chicago Magazine: http://goo.gl/Gl8lRm
Jim Yochum
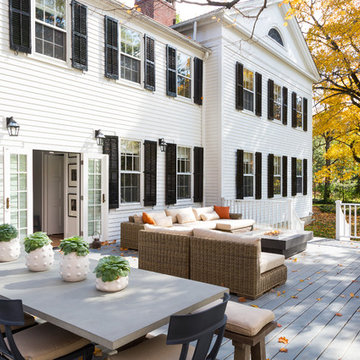
Interior Design, Interior Architecture, Custom Furniture Design, AV Design, Landscape Architecture, & Art Curation by Chango & Co.
Photography by Ball & Albanese
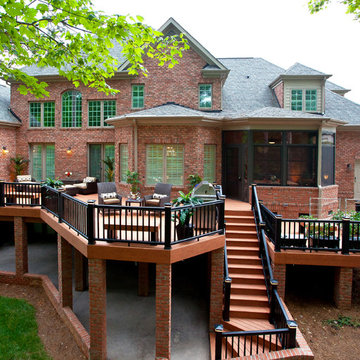
A virtually unusable swampy back yard became THE place for entertaining. The brick piers with helical screws were engineered to support this 2 tiered structure. The concrete patio under the Rosewood deck by Timbertech is highlighted in the evening by lighted radiance railings. The screened porch has EZ Breeze panels that have the flexibility or screens or windows.
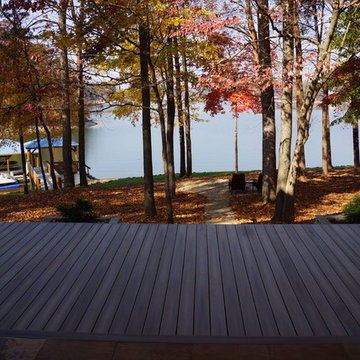
An expansive deck with built-in hot tub overlooks Lake Norman. Fiberon deck boards are a low-maintenance answer for people who want to spend more time relaxing on their deck than scraping and painting or staining it.
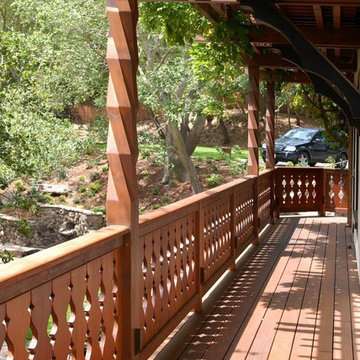
Photos by Indivar Sivanathan
and Fine wood craftsmanship by Mike Petersen
Esempio di un'ampia terrazza tradizionale dietro casa con un tetto a sbalzo
Esempio di un'ampia terrazza tradizionale dietro casa con un tetto a sbalzo
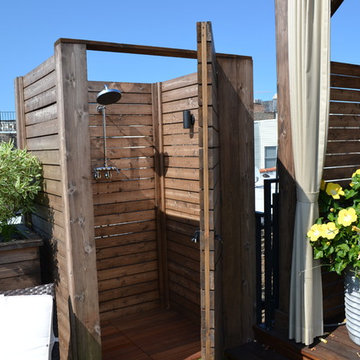
Immagine di un'ampia terrazza classica sul tetto con un focolare e una pergola
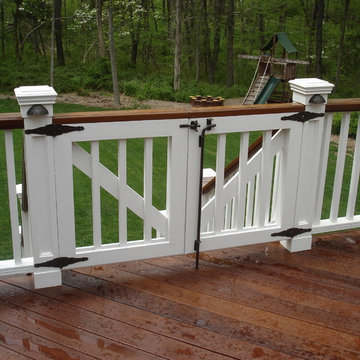
This award-winning two-level deck resides in Chester, NJ. The flooring is blind-fastened Ipe hardwood. The railing is a combination of cedar and our own custom made Azek post wraps.
The upper deck features plenty of space for eating and lounging. The lower deck features a hot tub with plenty of seating space around it. A small privacy wall on two sides adds to the intimate ambiance.
Low voltage lights and custom gates finish the look of this wonderful deck.
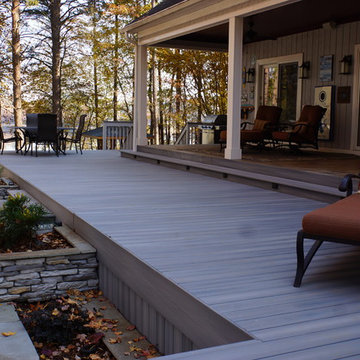
An expansive deck with built-in hot tub overlooks Lake Norman. Fiberon deck boards are a low-maintenance answer for people who want to spend more time relaxing on their deck than scraping and painting or staining it.

Rising amidst the grand homes of North Howe Street, this stately house has more than 6,600 SF. In total, the home has seven bedrooms, six full bathrooms and three powder rooms. Designed with an extra-wide floor plan (21'-2"), achieved through side-yard relief, and an attached garage achieved through rear-yard relief, it is a truly unique home in a truly stunning environment.
The centerpiece of the home is its dramatic, 11-foot-diameter circular stair that ascends four floors from the lower level to the roof decks where panoramic windows (and views) infuse the staircase and lower levels with natural light. Public areas include classically-proportioned living and dining rooms, designed in an open-plan concept with architectural distinction enabling them to function individually. A gourmet, eat-in kitchen opens to the home's great room and rear gardens and is connected via its own staircase to the lower level family room, mud room and attached 2-1/2 car, heated garage.
The second floor is a dedicated master floor, accessed by the main stair or the home's elevator. Features include a groin-vaulted ceiling; attached sun-room; private balcony; lavishly appointed master bath; tremendous closet space, including a 120 SF walk-in closet, and; an en-suite office. Four family bedrooms and three bathrooms are located on the third floor.
This home was sold early in its construction process.
Nathan Kirkman
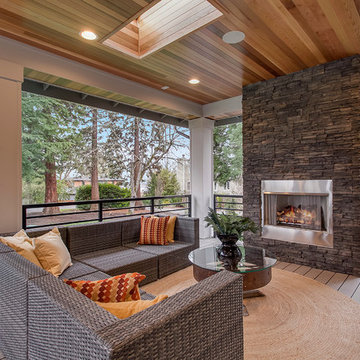
Enjoy outdoor living all year around with a custom stone fireplace, covered deck with cedar ceiling detail, lighting, skylights and sound system. Rough-in for electric heaters.
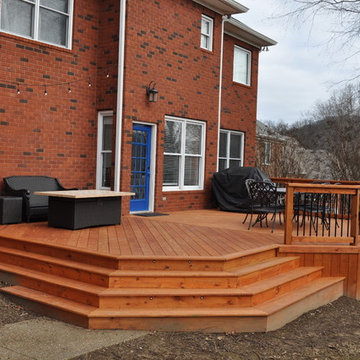
This flowing wooden deck addition in Franklin features wraparound stairs with integrated LED stair tread lighting.
Foto di un'ampia terrazza chic dietro casa
Foto di un'ampia terrazza chic dietro casa
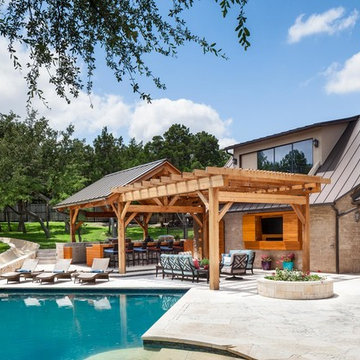
photography by Andrea Calo
Foto di un'ampia terrazza tradizionale dietro casa con un giardino in vaso e una pergola
Foto di un'ampia terrazza tradizionale dietro casa con un giardino in vaso e una pergola
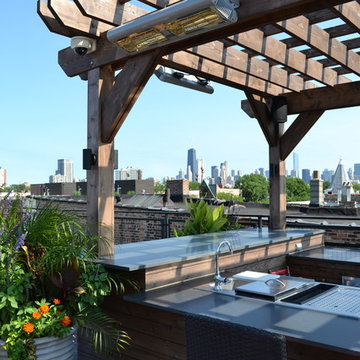
Idee per un'ampia terrazza tradizionale sul tetto con un focolare e una pergola
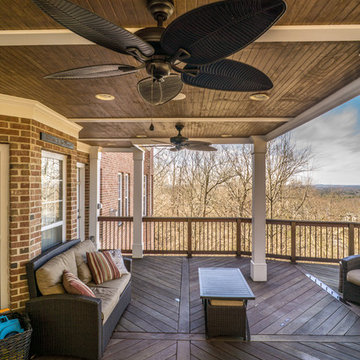
Multi-level Cumaru Hardwood deck and railing with a three seasons room and porch.
Built by Atlanta Porch & Patio.
Immagine di un'ampia terrazza classica nel cortile laterale con un tetto a sbalzo
Immagine di un'ampia terrazza classica nel cortile laterale con un tetto a sbalzo
Terrazze classiche ampie - Foto e idee
1
