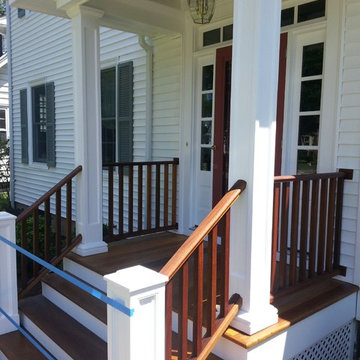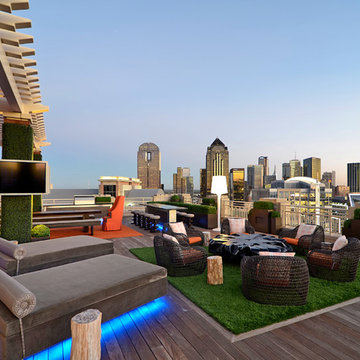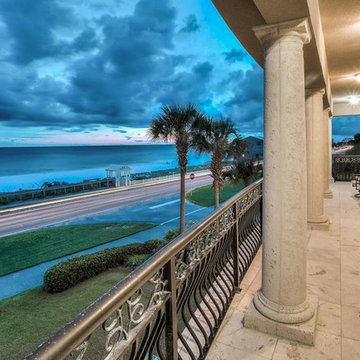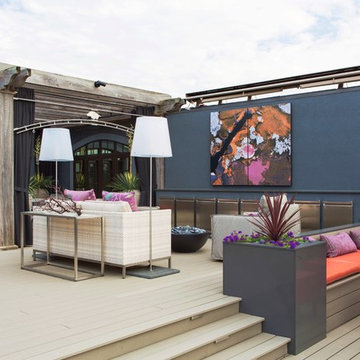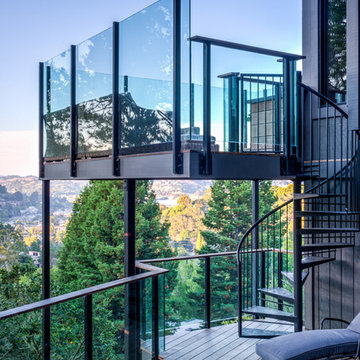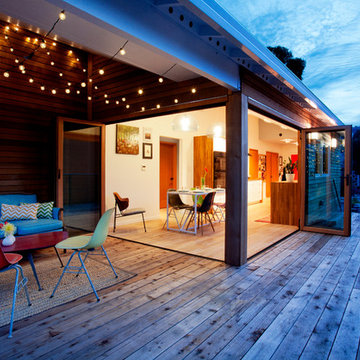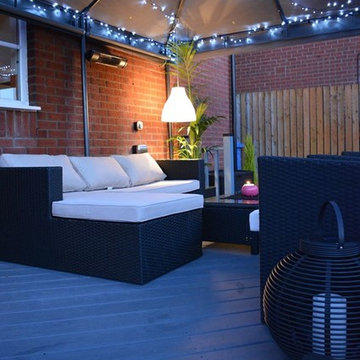Terrazze blu - Foto e idee
Filtra anche per:
Budget
Ordina per:Popolari oggi
1 - 20 di 323 foto
1 di 3

The Club Woven by Summer Classics is the resin version of the aluminum Club Collection. Executed in durable woven wrought aluminum it is ideal for any outdoor space. Club Woven is hand woven in exclusive N-dura resin polyethylene in Oyster. French Linen, or Mahogany. The comfort of Club with the classic look and durability of resin will be perfect for any outdoor space.
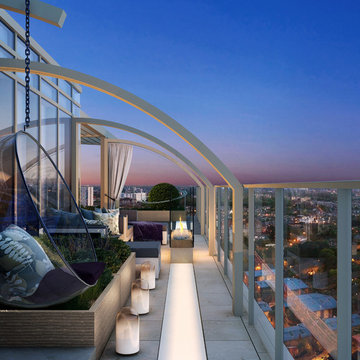
Aralia Gardens Limited.
www.aralia.org.uk
Esempio di una piccola terrazza design sul tetto e sul tetto con un focolare
Esempio di una piccola terrazza design sul tetto e sul tetto con un focolare
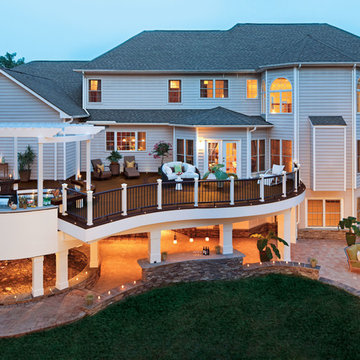
Designed using Trex Transcend decking in Spiced Rum – a warm, earthy umber featuring subtle shading and natural shade variations creating distinctive hardwood-like streaking and intense, tropical hues that will retain its lush looks for decades and Vintage Lantern – a deep-burnished bronze with Old World elegance.
Additional Trex products featured include Trex Transcend railing, Trex Pergola, Trex Elevations and Trex Outdoor Lighting.

Harold Leidner Landscape Architects
Idee per una grande terrazza minimal con una pergola e con illuminazione
Idee per una grande terrazza minimal con una pergola e con illuminazione

Horwitz Residence designed by Minarc
*The house is oriented so that all of the rooms can enjoy the outdoor living area which includes Pool, outdoor dinning / bbq and play court.
• The flooring used in this residence is by DuChateau Floors - Terra Collection in Zimbabwe. The modern dark colors of the collection match both contemporary & traditional interior design
• It’s orientation is thought out to maximize passive solar design and natural ventilations, with solar chimney escaping hot air during summer and heating cold air during winter eliminated the need for mechanical air handling.
• Simple Eco-conscious design that is focused on functionality and creating a healthy breathing family environment.
• The design elements are oriented to take optimum advantage of natural light and cross ventilation.
• Maximum use of natural light to cut down electrical cost.
• Interior/exterior courtyards allows for natural ventilation as do the master sliding window and living room sliders.
• Conscious effort in using only materials in their most organic form.
• Solar thermal radiant floor heating through-out the house
• Heated patio and fireplace for outdoor dining maximizes indoor/outdoor living. The entry living room has glass to both sides to further connect the indoors and outdoors.
• Floor and ceiling materials connected in an unobtrusive and whimsical manner to increase floor plan flow and space.
• Magnetic chalkboard sliders in the play area and paperboard sliders in the kids' rooms transform the house itself into a medium for children's artistic expression.
• Material contrasts (stone, steal, wood etc.) makes this modern home warm and family
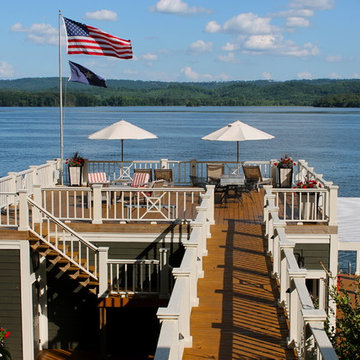
Photo by Lauren Mikus © 2012 Houzz
Ispirazione per una terrazza stile marino sul tetto e sul tetto
Ispirazione per una terrazza stile marino sul tetto e sul tetto

Kitchen and living space opening up to the patio ("reverse layout") allows for maximum use of space and enjoyability.
Deck is lined with Cedar and glass railings around.
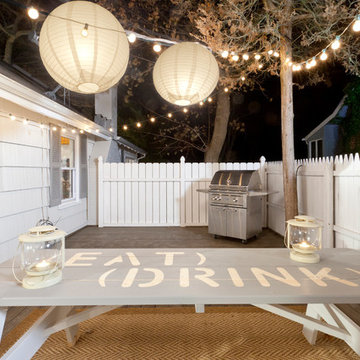
The living space continues onto this patio/deck, complete with paper lanterns and a stenciled table that calls for guests to 'Eat' and 'Drink'.
Idee per una terrazza stile marino
Idee per una terrazza stile marino
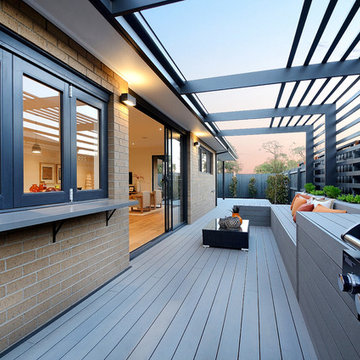
On Display Photography
Esempio di una grande terrazza minimal nel cortile laterale con nessuna copertura
Esempio di una grande terrazza minimal nel cortile laterale con nessuna copertura
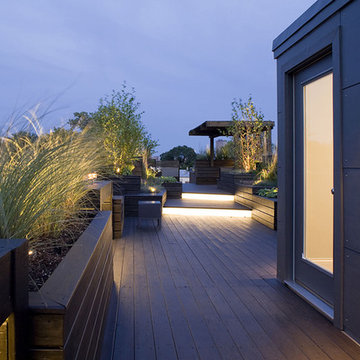
The design concept was to create a calming space with textured landscaping. Program requirements included a kitchen, lounge, sundeck, and open space for entertaining.
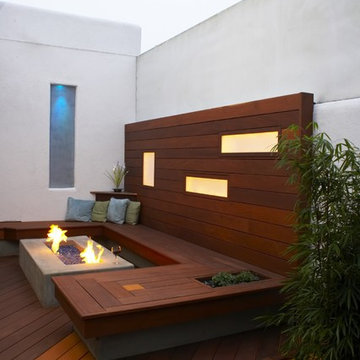
Ispirazione per una terrazza minimalista con con illuminazione
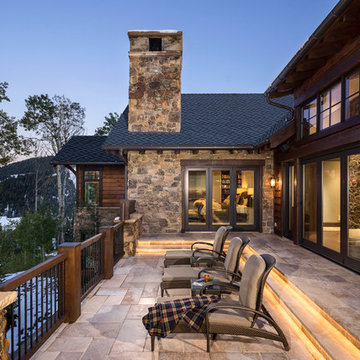
Ispirazione per una grande terrazza stile rurale con parapetto in materiali misti e nessuna copertura
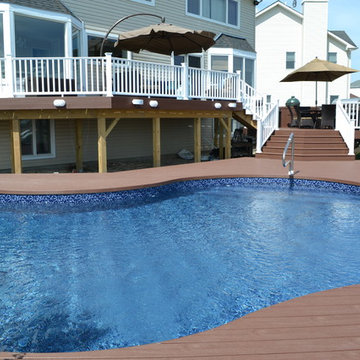
deck and patio company 2013
Esempio di una terrazza classica
Esempio di una terrazza classica
Terrazze blu - Foto e idee
1
