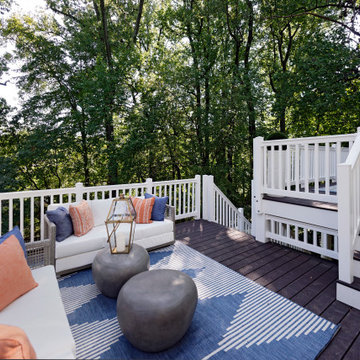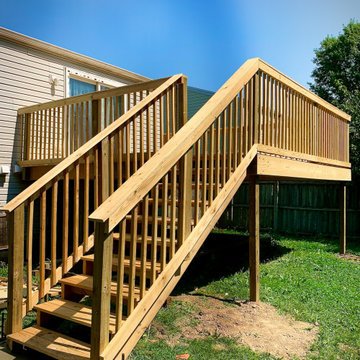Terrazze blu con parapetto in legno - Foto e idee
Filtra anche per:
Budget
Ordina per:Popolari oggi
1 - 20 di 206 foto
1 di 3
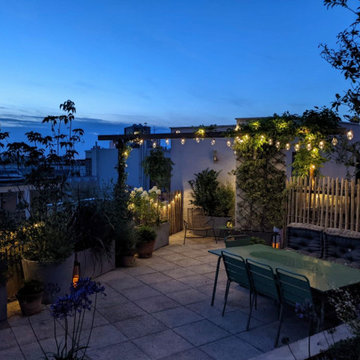
Idee per una grande terrazza mediterranea sul tetto e sul tetto con un giardino in vaso, una pergola e parapetto in legno

Esempio di una terrazza minimal sul tetto e sul tetto con nessuna copertura e parapetto in legno

At the rear of the home, a two-level Redwood deck built around a dramatic oak tree as a focal point, provided a large and private space.
Ispirazione per una terrazza minimal di medie dimensioni, dietro casa e al primo piano con nessuna copertura e parapetto in legno
Ispirazione per una terrazza minimal di medie dimensioni, dietro casa e al primo piano con nessuna copertura e parapetto in legno
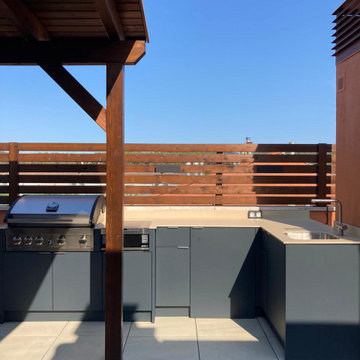
Tucked in between pillars and in an L-shape to optimize the available space. Anthracite grey cabinets and Basalt Beige Neolith tops. This outdoor kitchen is fully equipped with a large barbecue, side burner and sink. It definitely has all the bells and whistles.

Ispirazione per una piccola terrazza country dietro casa e al primo piano con una pergola e parapetto in legno
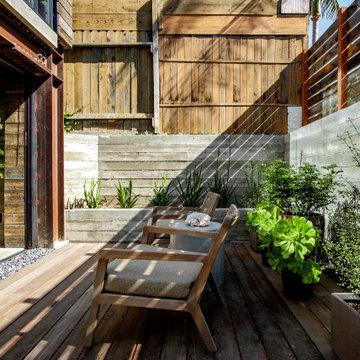
Ispirazione per una privacy sulla terrazza industriale di medie dimensioni con nessuna copertura e parapetto in legno
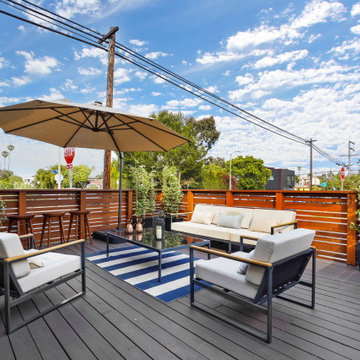
Updating of this Venice Beach bungalow home was a real treat. Timing was everything here since it was supposed to go on the market in 30day. (It took us 35days in total for a complete remodel).
The corner lot has a great front "beach bum" deck that was completely refinished and fenced for semi-private feel.
The entire house received a good refreshing paint including a new accent wall in the living room.
The kitchen was completely redo in a Modern vibe meets classical farmhouse with the labyrinth backsplash and reclaimed wood floating shelves.
Notice also the rugged concrete look quartz countertop.
A small new powder room was created from an old closet space, funky street art walls tiles and the gold fixtures with a blue vanity once again are a perfect example of modern meets farmhouse.
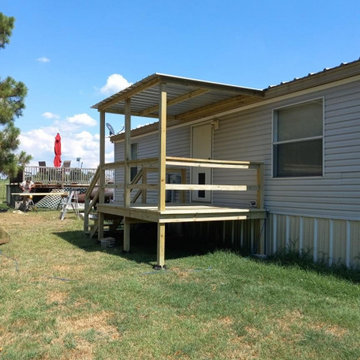
custom built 10x8 deck, with 10x8 metal roof extension, 2x4 handrails, and stairs. all fastners are 3in ceramic coated decking screws.
Ispirazione per una terrazza tradizionale di medie dimensioni, dietro casa e a piano terra con un tetto a sbalzo e parapetto in legno
Ispirazione per una terrazza tradizionale di medie dimensioni, dietro casa e a piano terra con un tetto a sbalzo e parapetto in legno
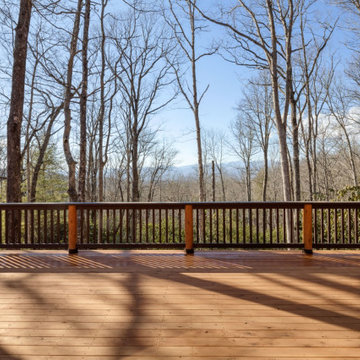
Esempio di una grande privacy sulla terrazza rustica dietro casa e al primo piano con nessuna copertura e parapetto in legno
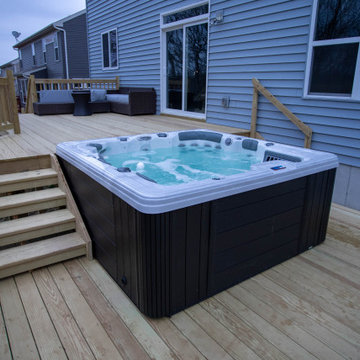
Because of the steep backyard on this home in Batavia, we built a large two tier deck with an integrated hot tub, grill space, and seating area to entertain friends and family.
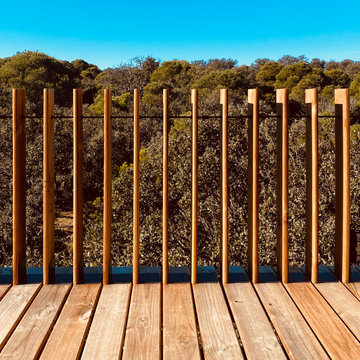
Detalle de barandilla.
Ispirazione per una terrazza industriale di medie dimensioni con con illuminazione, una pergola e parapetto in legno
Ispirazione per una terrazza industriale di medie dimensioni con con illuminazione, una pergola e parapetto in legno
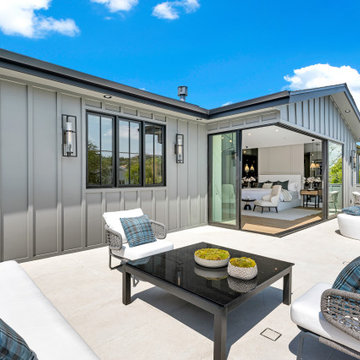
Immagine di una privacy sulla terrazza country dietro casa e al primo piano con nessuna copertura e parapetto in legno
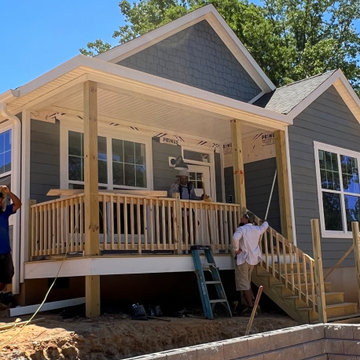
Idee per una terrazza stile americano di medie dimensioni con un tetto a sbalzo e parapetto in legno
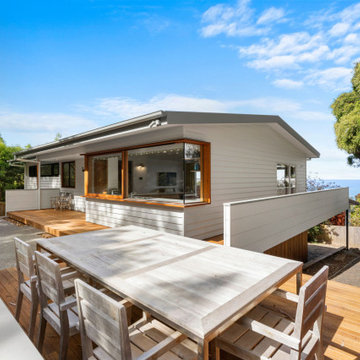
Esempio di una terrazza minimalista nel cortile laterale e al primo piano con nessuna copertura e parapetto in legno
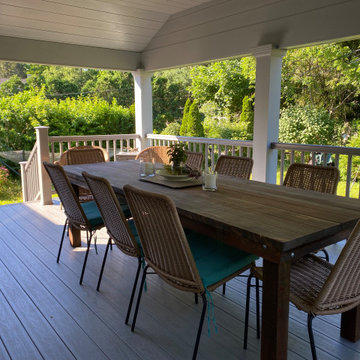
Best Redwood 9ft Farmhouse Dining Table
Immagine di una grande terrazza stile rurale dietro casa e al primo piano con un tetto a sbalzo e parapetto in legno
Immagine di una grande terrazza stile rurale dietro casa e al primo piano con un tetto a sbalzo e parapetto in legno
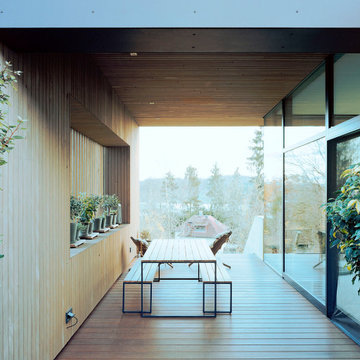
Esempio di una terrazza contemporanea nel cortile laterale e a piano terra con parapetto in legno
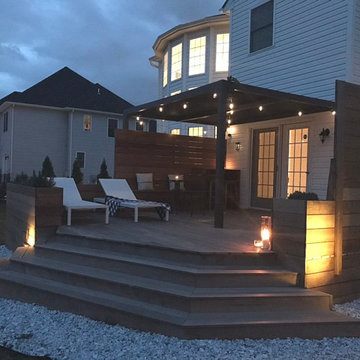
ipe wood deck design by Juneroko Interiors. Juneroko Interiors created outdoor living room space including partial walls, planter boxes, built in benches, bar table and grill prep table.
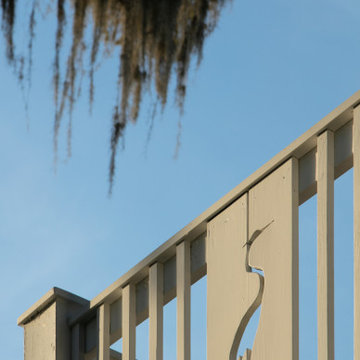
Little Siesta Cottage- 1926 Beach Cottage saved from demolition, moved to this site in 3 pieces and then restored to what we believe is the original architecture
Terrazze blu con parapetto in legno - Foto e idee
1
