Terrazze arancioni con un tetto a sbalzo - Foto e idee
Filtra anche per:
Budget
Ordina per:Popolari oggi
1 - 20 di 254 foto

Modern mahogany deck. On the rooftop, a perimeter trellis frames the sky and distant view, neatly defining an open living space while maintaining intimacy. A modern steel stair with mahogany threads leads to the headhouse.
Photo by: Nat Rea Photography
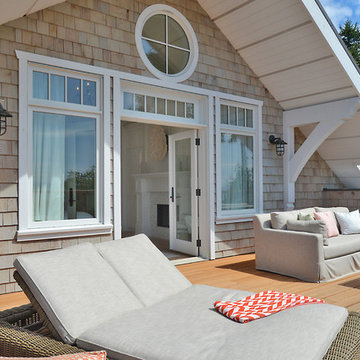
Design by Walter Powell Architect, Sunshine Coast Home Design, Interior Design by Kelly Deck Design, Photo by Linda Sabiston, First Impression Photography
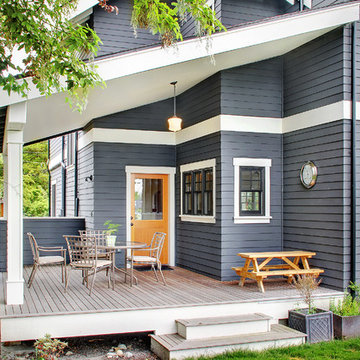
Traditional craftsman home with covered back patio.
Idee per una terrazza chic di medie dimensioni e dietro casa con un tetto a sbalzo e con illuminazione
Idee per una terrazza chic di medie dimensioni e dietro casa con un tetto a sbalzo e con illuminazione
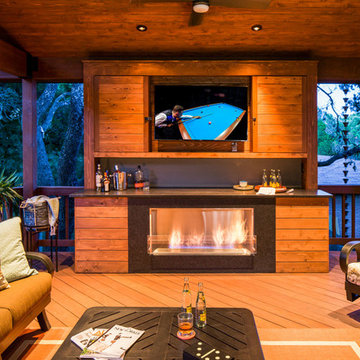
dimmable LED lighting • bio fuel fireplace • ipe • redwood • glulam • cedar to match existing • granite bar • photography by Tre Dunham
Ispirazione per una terrazza contemporanea di medie dimensioni e dietro casa con un focolare e un tetto a sbalzo
Ispirazione per una terrazza contemporanea di medie dimensioni e dietro casa con un focolare e un tetto a sbalzo
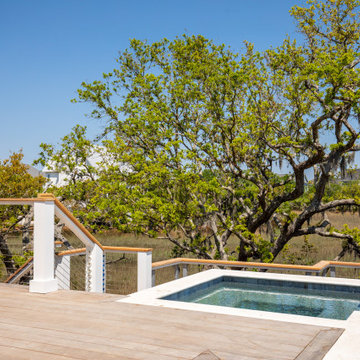
Foto di una terrazza minimalista dietro casa con un tetto a sbalzo e parapetto in cavi
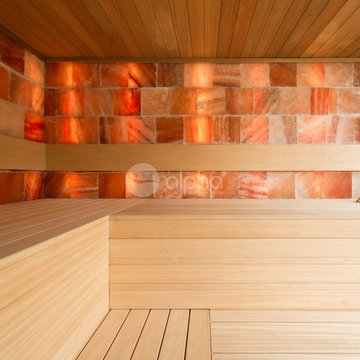
Alpha Wellness Sensations is the world's leading manufacturer of custom saunas, luxury infrared cabins, professional steam rooms, immersive salt caves, built-in ice chambers and experience showers for residential and commercial clients.
Our company is the dominating custom wellness provider in Europe for more than 35 years. All of our products are fabricated in Europe, 100% hand-crafted and fully compliant with EU’s rigorous product safety standards. We use only certified wood suppliers and have our own research & engineering facility where we developed our proprietary heating mediums. We keep our wood organically clean and never use in production any glues, polishers, pesticides, sealers or preservatives.
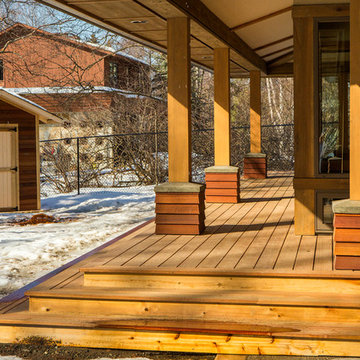
Foto di una terrazza american style di medie dimensioni e dietro casa con un tetto a sbalzo
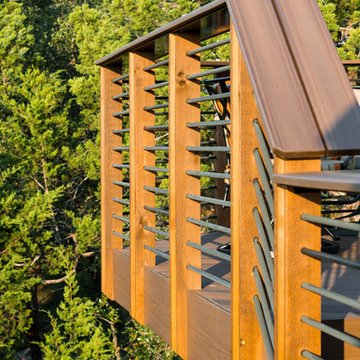
This custom composite deck on Cat Mountain offers incredible views from every angle.
Designed & built by Jim Odom at Archadeck Austin.
Photo Credit: Kristian Alveo & TimberTown
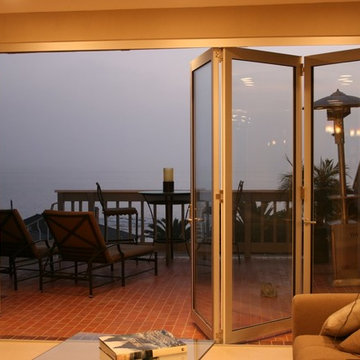
A great alternative to sliding glass doors! Lanai Doors provides folding glass doors that are custom made to your liking. The entire door opens the full length of the wall, expanding the interior and exterior space!
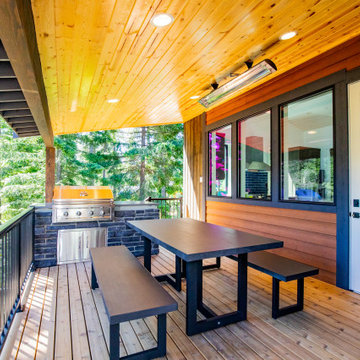
Deck cedar pine soffit
Esempio di una terrazza minimalista di medie dimensioni, dietro casa e al primo piano con un tetto a sbalzo e parapetto in metallo
Esempio di una terrazza minimalista di medie dimensioni, dietro casa e al primo piano con un tetto a sbalzo e parapetto in metallo
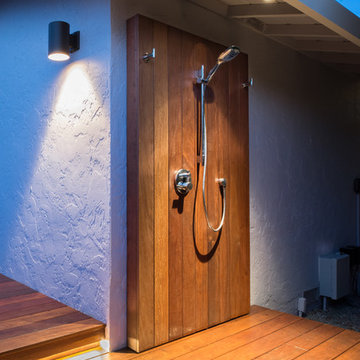
Spencer Kent
Ispirazione per una terrazza design di medie dimensioni e dietro casa con fontane e un tetto a sbalzo
Ispirazione per una terrazza design di medie dimensioni e dietro casa con fontane e un tetto a sbalzo
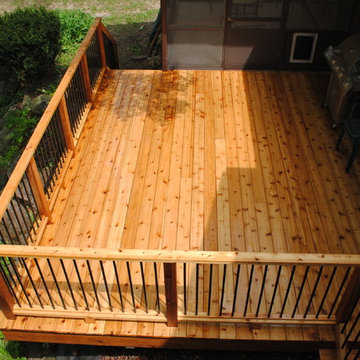
Quigleydecks.com
Quigley Decks is a Madison, WI-based home improvement contractor specializing in building decks, pergolas, porches, patios and carpentry projects that make the outside of your home a more pleasing place to relax. We are pleased to service much of greater Wisconsin including Cottage Grove, De Forest, Fitchburg, Janesville, Lake Mills, Madison, Middleton, Monona, Mt. Horeb, Stoughton, Sun Prairie, Verona, Waunakee, Milwaukee, Oconomowoc, Pewaukee, the Dells area and more.
We believe in solid workmanship and take great care in hand-selecting quality materials including Western Red Cedar, Ipe hardwoods and Trex, TimberTech and AZEK composites from select, southern Wisconsin vendors. Our goals are building quality and customer satisfaction. We ensure that no matter what the size of the job, it will be done right the first time and built to last.
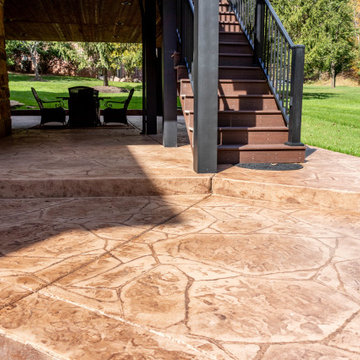
A gorgeous covered deck with a false truss and stone fireplace feature. This project includes a cedar ceiling with a custom stain, Trex composite decking, Heartlands custom screen room system, a wood burning stone fireplace with two wood storage boxes, Infratech heaters, vaulted ceilings with a cedar beam and custom truss, a finished underdeck area, custom stamped concrete, and an open deck area with Westbury railing.
The grilling area includes a Kamado joe, a Napoleon grill, a Blaze under counter refrigerator and Fire Magic cabinetry.
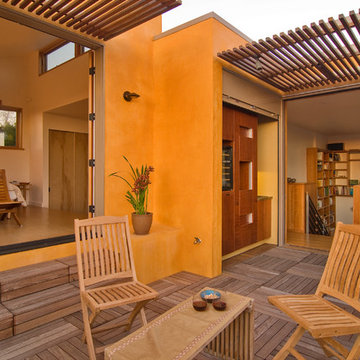
Shawn-Paul Luchin Photography
Idee per una terrazza minimal di medie dimensioni e sul tetto con un tetto a sbalzo
Idee per una terrazza minimal di medie dimensioni e sul tetto con un tetto a sbalzo
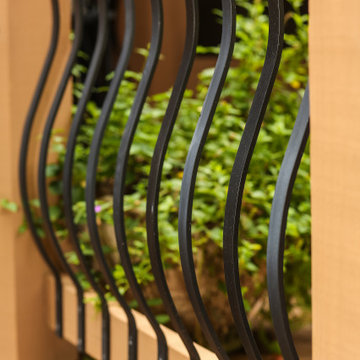
Screened Porch and Deck Repair
Ispirazione per una grande terrazza chic dietro casa con un caminetto e un tetto a sbalzo
Ispirazione per una grande terrazza chic dietro casa con un caminetto e un tetto a sbalzo
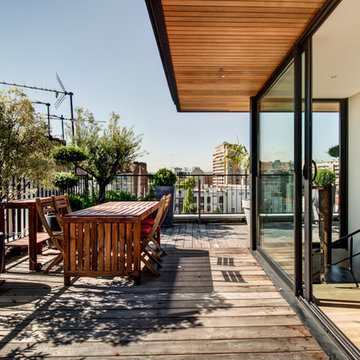
Vue de la terrasse Est
Photo Jean Richer
Immagine di una terrazza contemporanea sul tetto e sul tetto con un tetto a sbalzo e un giardino in vaso
Immagine di una terrazza contemporanea sul tetto e sul tetto con un tetto a sbalzo e un giardino in vaso
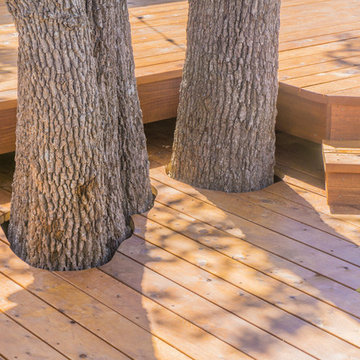
A Cedar deck built around trees and inside a retaining wall.
Built by Austin Deck Company
Esempio di una terrazza rustica di medie dimensioni e dietro casa con un tetto a sbalzo
Esempio di una terrazza rustica di medie dimensioni e dietro casa con un tetto a sbalzo
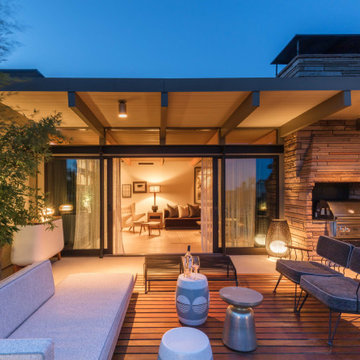
Originally built in 1955, this modest penthouse apartment typified the small, separated living spaces of its era. The design challenge was how to create a home that reflected contemporary taste and the client’s desire for an environment rich in materials and textures. The keys to updating the space were threefold: break down the existing divisions between rooms; emphasize the connection to the adjoining 850-square-foot terrace; and establish an overarching visual harmony for the home through the use of simple, elegant materials.
The renovation preserves and enhances the home’s mid-century roots while bringing the design into the 21st century—appropriate given the apartment’s location just a few blocks from the fairgrounds of the 1962 World’s Fair.
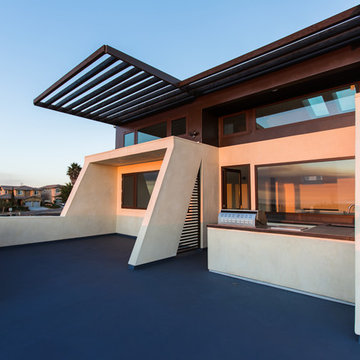
Second floor balcony looking west, with solar shading. View into upstairs office.
Photo: Juintow Lin
Foto di una terrazza contemporanea sul tetto, di medie dimensioni e sul tetto con un tetto a sbalzo
Foto di una terrazza contemporanea sul tetto, di medie dimensioni e sul tetto con un tetto a sbalzo
Terrazze arancioni con un tetto a sbalzo - Foto e idee
1
