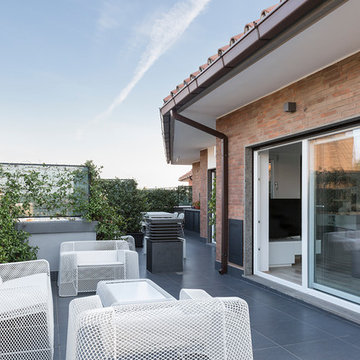Terrazze ampie marroni - Foto e idee
Filtra anche per:
Budget
Ordina per:Popolari oggi
1 - 20 di 600 foto
1 di 3

cucina esterna sul terrazzo ci Cesar Cucine e barbeque a gas di weber
pensilina in vetro e linea led sotto gronda.
Parete rivestita con micro mosaico di Appiani colore grigio.

This Lincoln Park penthouse house has a rooftop that features a kitchen and outdoor dining for nine. The dining table is a live edge wood table.
Immagine di un'ampia terrazza design sul tetto e sul tetto
Immagine di un'ampia terrazza design sul tetto e sul tetto
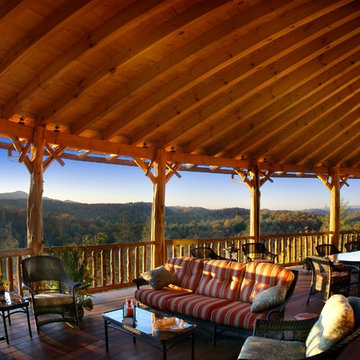
Designed by MossCreek, this beautiful timber frame home includes signature MossCreek style elements such as natural materials, expression of structure, elegant rustic design, and perfect use of space in relation to build site. Photo by Mark Smith

Our clients wanted the ultimate modern farmhouse custom dream home. They found property in the Santa Rosa Valley with an existing house on 3 ½ acres. They could envision a new home with a pool, a barn, and a place to raise horses. JRP and the clients went all in, sparing no expense. Thus, the old house was demolished and the couple’s dream home began to come to fruition.
The result is a simple, contemporary layout with ample light thanks to the open floor plan. When it comes to a modern farmhouse aesthetic, it’s all about neutral hues, wood accents, and furniture with clean lines. Every room is thoughtfully crafted with its own personality. Yet still reflects a bit of that farmhouse charm.
Their considerable-sized kitchen is a union of rustic warmth and industrial simplicity. The all-white shaker cabinetry and subway backsplash light up the room. All white everything complimented by warm wood flooring and matte black fixtures. The stunning custom Raw Urth reclaimed steel hood is also a star focal point in this gorgeous space. Not to mention the wet bar area with its unique open shelves above not one, but two integrated wine chillers. It’s also thoughtfully positioned next to the large pantry with a farmhouse style staple: a sliding barn door.
The master bathroom is relaxation at its finest. Monochromatic colors and a pop of pattern on the floor lend a fashionable look to this private retreat. Matte black finishes stand out against a stark white backsplash, complement charcoal veins in the marble looking countertop, and is cohesive with the entire look. The matte black shower units really add a dramatic finish to this luxurious large walk-in shower.
Photographer: Andrew - OpenHouse VC
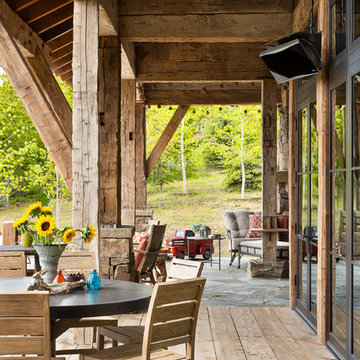
Photography - LongViews Studios
Immagine di un'ampia terrazza stile rurale dietro casa con nessuna copertura
Immagine di un'ampia terrazza stile rurale dietro casa con nessuna copertura
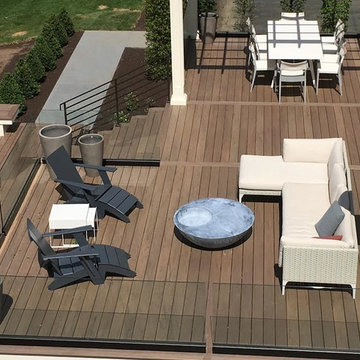
Ispirazione per un'ampia terrazza design dietro casa con una pergola

This brick and limestone, 6,000-square-foot residence exemplifies understated elegance. Located in the award-wining Blaine School District and within close proximity to the Southport Corridor, this is city living at its finest!
The foyer, with herringbone wood floors, leads to a dramatic, hand-milled oval staircase; an architectural element that allows sunlight to cascade down from skylights and to filter throughout the house. The floor plan has stately-proportioned rooms and includes formal Living and Dining Rooms; an expansive, eat-in, gourmet Kitchen/Great Room; four bedrooms on the second level with three additional bedrooms and a Family Room on the lower level; a Penthouse Playroom leading to a roof-top deck and green roof; and an attached, heated 3-car garage. Additional features include hardwood flooring throughout the main level and upper two floors; sophisticated architectural detailing throughout the house including coffered ceiling details, barrel and groin vaulted ceilings; painted, glazed and wood paneling; laundry rooms on the bedroom level and on the lower level; five fireplaces, including one outdoors; and HD Video, Audio and Surround Sound pre-wire distribution through the house and grounds. The home also features extensively landscaped exterior spaces, designed by Prassas Landscape Studio.
This home went under contract within 90 days during the Great Recession.
Featured in Chicago Magazine: http://goo.gl/Gl8lRm
Jim Yochum
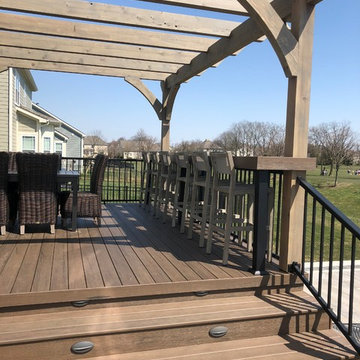
This stunning project, a combination hardscape, deck, pergola and fire pit project in the Ballantrae subdivision of Dublin, Ohio, is a work of art.
The deck is built with low-maintenance composite decking from the TimberTech Legacy Collection in mocha. The Legacy Collection decking boards are capped on all four sides to provide complete protection against mold, mildew, moisture damage, stains, scratches and fading. The black aluminum railings are by TimberTech, also, as are the riser lights on the stairs. These tiny lights make all the difference when it comes to safety on the stairs after dark.
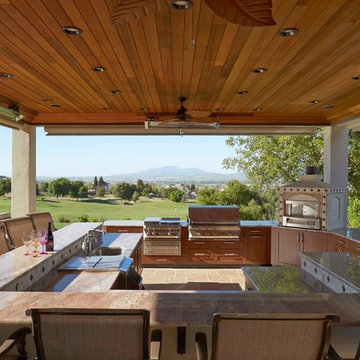
Idee per un'ampia terrazza contemporanea dietro casa con un focolare e un tetto a sbalzo

With meticulous attention to detail and unparalleled craftsmanship, we've created a space that elevates your outdoor experience. From the sleek design to the durable construction, our deck project is a testament to our commitment to excellence. Step outside and immerse yourself in the beauty of your new deck – the perfect blend of functionality and aesthetics.
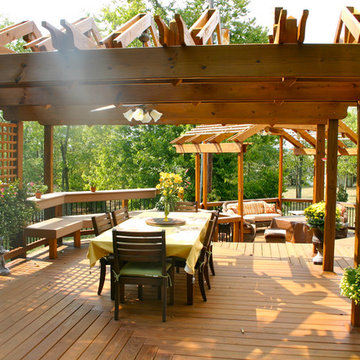
Immagine di un'ampia terrazza chic dietro casa con un focolare e una pergola
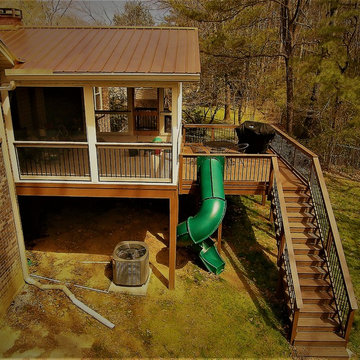
This amazing deck and screened porch combination space in Hoover, AL, has everything to ensure years of family fun! From the spacious screened porch to the attached low-maintenance TimberTech deck with custom slide and swings. This outdoor living space is a playground of enjoyment!
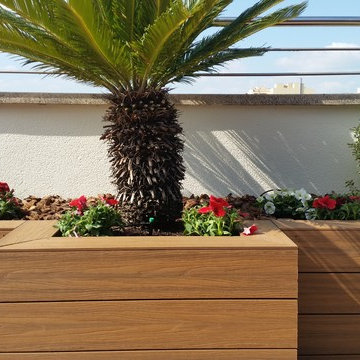
Jardinera de más de ocho metros de largo que ocupa todo el ancho de esta terraza situada en la ciudad de Sabadell, está elaborada con madera artificial, interiormente impermeabilizada, con su drenaje y riego automático. Se han integrado luces para dar una luz indirecta para crear ambiente.
Se ha realizado su plantación con plantas de diferentes tamaños, plantas también de temporada y la base han sido cubiertas por corteza de pino. Los tipos de plantas han sido: Pittosporum, eunonyimus, kumkuat, prímulas, potinias, surfinias ...
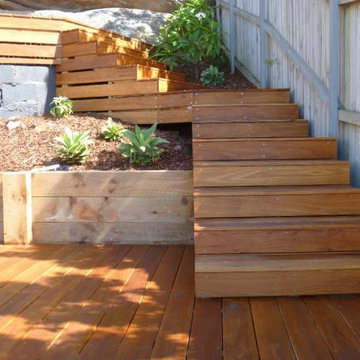
An area of the property that was no very useful, We leveled out the area Installed the retaining wall then using the 140x19mm Tallow wood decking made several levels of decking with timber steps leading up and down from the house on the high side, & over looking Whale Beach Sydney.
The site was very challenging, as there was no direct access, so a lot on manual handling of all material up and rubbish down.
But at the end of it all a bit of extra hard work made the high section of the yard user friendly with a great View of Whale beach and the Ocean.
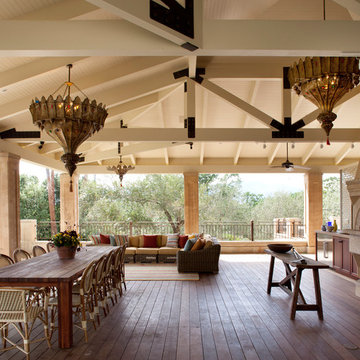
Napa family compound that celebrates the garden and family time. An eclectic home with colorful Moroccan and Venetian accents.
Idee per un'ampia terrazza mediterranea dietro casa con un tetto a sbalzo
Idee per un'ampia terrazza mediterranea dietro casa con un tetto a sbalzo
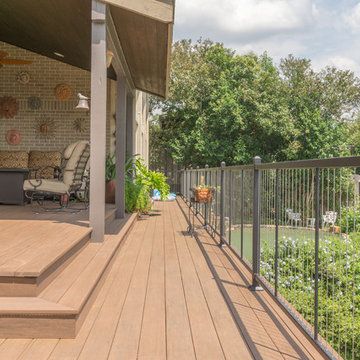
The vertical cable railing panels used on this project are perfect for a clean look that leaves your view open without the risk of small children climbing the cables. The decking is low-maintence PVC decking by Azek.
Built by Castle Crafters, LLC.
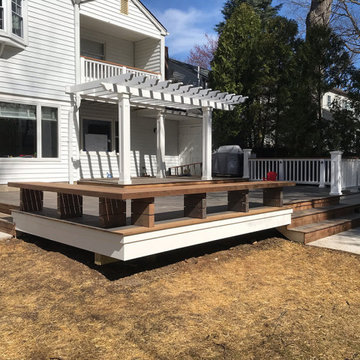
This is an aMbooo deck we just finished, complete with bench seating and a pergola. Ambooo is a sustainable, eco-friendly and low maintenance decking product that is quickly growing in popularity. Contact us today to find out more.
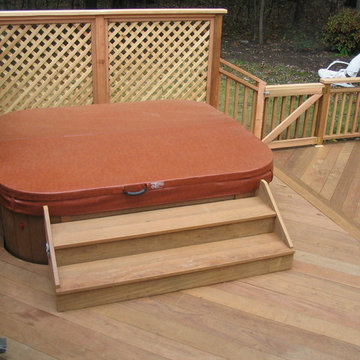
This expansive multilevel Ipe and Cedar deck is located in Basking Ridge, NJ. It features a built in spa/hot tub, cedar privacy walls and cedar lattice. The steps to the spa do double duty as a cover for the spa access area.
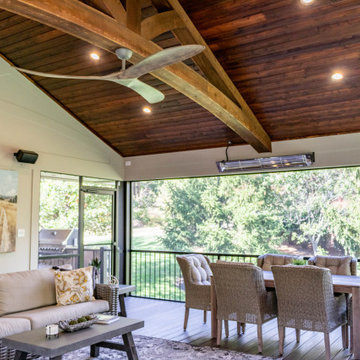
A gorgeous covered deck with a false truss and stone fireplace feature. This project includes a cedar ceiling with a custom stain, Trex composite decking, Heartlands custom screen room system, a wood burning stone fireplace with two wood storage boxes, Infratech heaters, vaulted ceilings with a cedar beam and custom truss, a finished underdeck area, custom stamped concrete, and an open deck area with Westbury railing.
The grilling area includes a Kamado joe, a Napoleon grill, a Blaze under counter refrigerator and Fire Magic cabinetry.
Terrazze ampie marroni - Foto e idee
1
