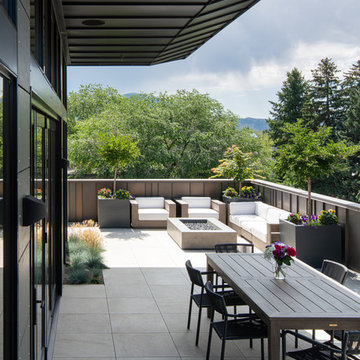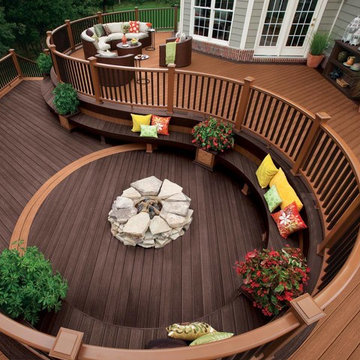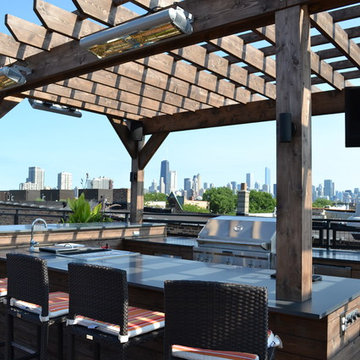Terrazze ampie con un focolare - Foto e idee
Filtra anche per:
Budget
Ordina per:Popolari oggi
1 - 20 di 390 foto
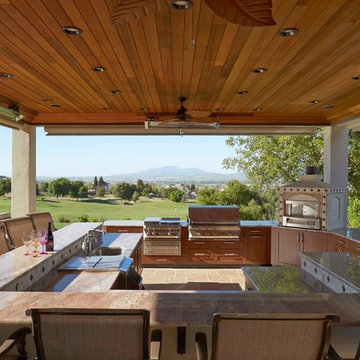
Idee per un'ampia terrazza contemporanea dietro casa con un focolare e un tetto a sbalzo
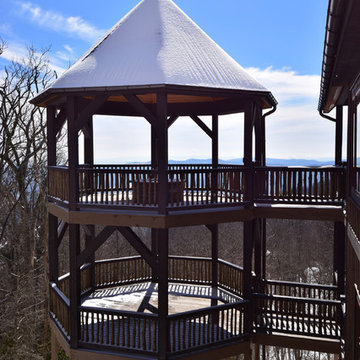
Photography by Todd Bush
Immagine di un'ampia terrazza stile rurale dietro casa con un focolare e un tetto a sbalzo
Immagine di un'ampia terrazza stile rurale dietro casa con un focolare e un tetto a sbalzo
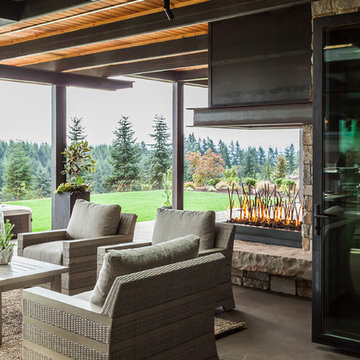
Stephen Tamiesie
Idee per un'ampia terrazza design dietro casa con un focolare e un tetto a sbalzo
Idee per un'ampia terrazza design dietro casa con un focolare e un tetto a sbalzo
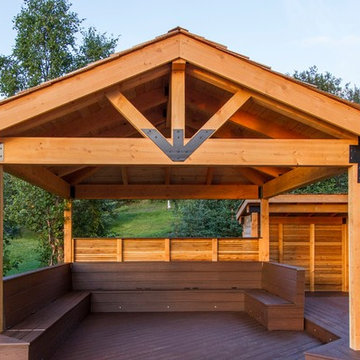
Idee per un'ampia terrazza contemporanea dietro casa con un focolare e una pergola
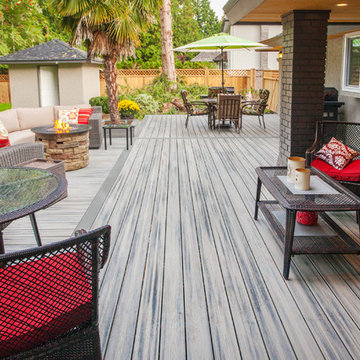
Large Trex Transcend "island mist" curved deck with fire table and palm trees.
Foto di un'ampia terrazza moderna dietro casa con un focolare e nessuna copertura
Foto di un'ampia terrazza moderna dietro casa con un focolare e nessuna copertura
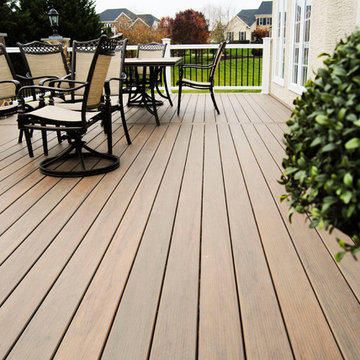
This outstanding Deck was completed in West Chester, PA and was built with TimberTech Legacy Pecan Evolutions Decking.The Project features Custom stone columns with lanter style lights. Also featuring a custom stone fireplace and stone work throughout. A rain drainage system was also installed protecting the patio and outdoor kitchen below.a
Photography By: Keystone Custom Decks
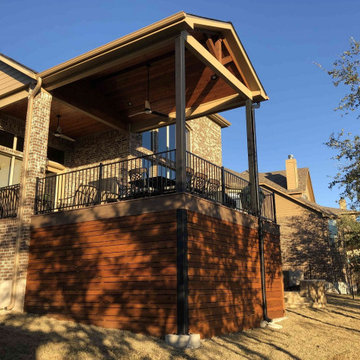
This handsome porch cover demonstrates the importance we place on making your outdoor living addition look original to your home. The roof of the porch ties into the home’s roof and gutter system perfectly. The trim on the new soffits and beams is the same distinctive color as the trim on the home.
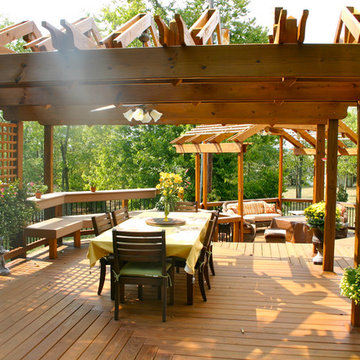
Immagine di un'ampia terrazza chic dietro casa con un focolare e una pergola
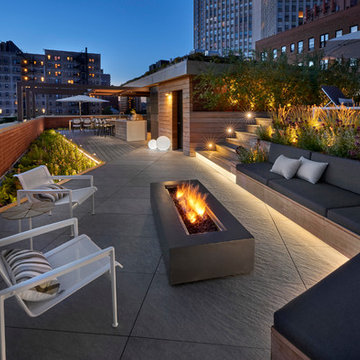
Tony Soluri Photography
Ispirazione per un'ampia terrazza design sul tetto con una pergola e un focolare
Ispirazione per un'ampia terrazza design sul tetto con una pergola e un focolare
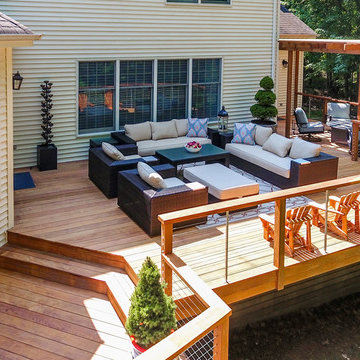
Seating areas on expansive ipe deck, one featuring a fire pit and pergola.
Esempio di un'ampia terrazza chic dietro casa con un focolare e una pergola
Esempio di un'ampia terrazza chic dietro casa con un focolare e una pergola
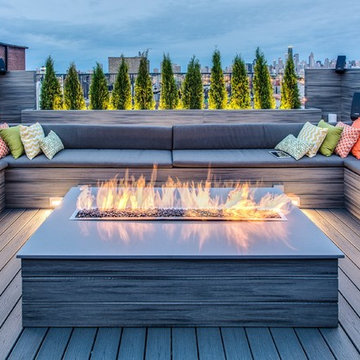
Chicago Home Photos
Foto di un'ampia terrazza minimalista sul tetto con un focolare e nessuna copertura
Foto di un'ampia terrazza minimalista sul tetto con un focolare e nessuna copertura
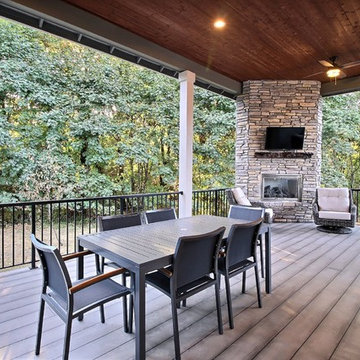
Paint by Sherwin Williams
Body Color - Anonymous - SW 7046
Accent Color - Urban Bronze - SW 7048
Trim Color - Worldly Gray - SW 7043
Front Door Stain - Northwood Cabinets - Custom Truffle Stain
Exterior Stone by Eldorado Stone
Stone Product Rustic Ledge in Clearwater
Outdoor Fireplace by Heat & Glo
Live Edge Mantel by Outside The Box Woodworking
Doors by Western Pacific Building Materials
Windows by Milgard Windows & Doors
Window Product Style Line® Series
Window Supplier Troyco - Window & Door
Lighting by Destination Lighting
Garage Doors by NW Door
Decorative Timber Accents by Arrow Timber
Timber Accent Products Classic Series
LAP Siding by James Hardie USA
Fiber Cement Shakes by Nichiha USA
Construction Supplies via PROBuild
Landscaping by GRO Outdoor Living
Customized & Built by Cascade West Development
Photography by ExposioHDR Portland
Original Plans by Alan Mascord Design Associates
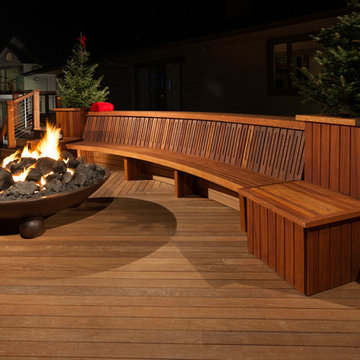
Meranti bench on ipe deck with staircase, situated opposite an open fire pit and flanked on either side by built-in planters
Idee per un'ampia terrazza minimal dietro casa con un focolare e nessuna copertura
Idee per un'ampia terrazza minimal dietro casa con un focolare e nessuna copertura
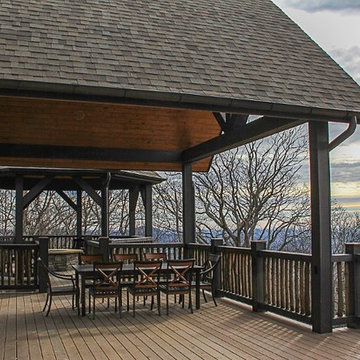
Unique two-story gazebo style deck with a custom fire pit on the second level so homeowners and guests can take advantage of 360 degree views of the mountain landscape.
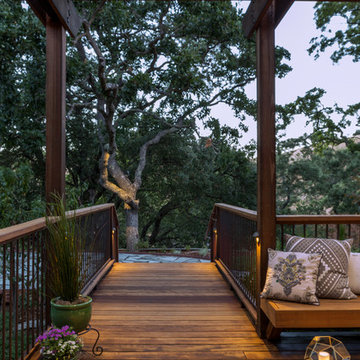
A forest of trees surrounds this Martinez home, giving it a sense of privacy in a setting inspired by nature. Against a backdrop of native oaks, multiple levels affords the homeowners with purposeful spaces. A pergola covered outdoor living room with gas fire table, a soaking area with spacious lounge areas, and a flagstone patio smooths the textural transition between home and open space.
Photgography: Ramona d'Viola - ilumus photography

Rising amidst the grand homes of North Howe Street, this stately house has more than 6,600 SF. In total, the home has seven bedrooms, six full bathrooms and three powder rooms. Designed with an extra-wide floor plan (21'-2"), achieved through side-yard relief, and an attached garage achieved through rear-yard relief, it is a truly unique home in a truly stunning environment.
The centerpiece of the home is its dramatic, 11-foot-diameter circular stair that ascends four floors from the lower level to the roof decks where panoramic windows (and views) infuse the staircase and lower levels with natural light. Public areas include classically-proportioned living and dining rooms, designed in an open-plan concept with architectural distinction enabling them to function individually. A gourmet, eat-in kitchen opens to the home's great room and rear gardens and is connected via its own staircase to the lower level family room, mud room and attached 2-1/2 car, heated garage.
The second floor is a dedicated master floor, accessed by the main stair or the home's elevator. Features include a groin-vaulted ceiling; attached sun-room; private balcony; lavishly appointed master bath; tremendous closet space, including a 120 SF walk-in closet, and; an en-suite office. Four family bedrooms and three bathrooms are located on the third floor.
This home was sold early in its construction process.
Nathan Kirkman

Photo credit: Charles-Ryan Barber
Architect: Nadav Rokach
Interior Design: Eliana Rokach
Staging: Carolyn Greco at Meredith Baer
Contractor: Building Solutions and Design, Inc.
Terrazze ampie con un focolare - Foto e idee
1
