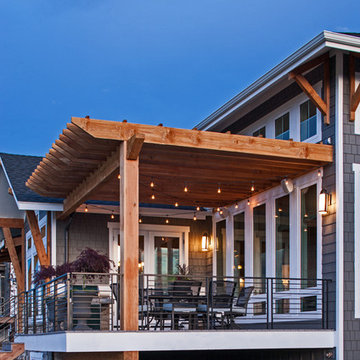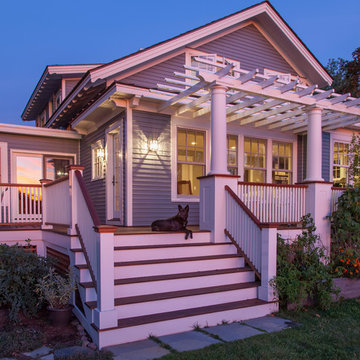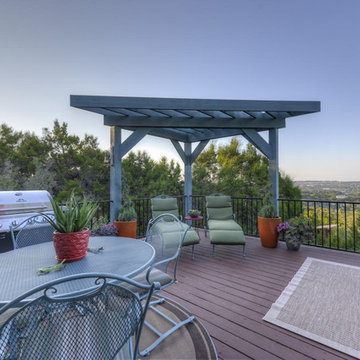Terrazze american style blu - Foto e idee
Filtra anche per:
Budget
Ordina per:Popolari oggi
1 - 20 di 802 foto
1 di 3
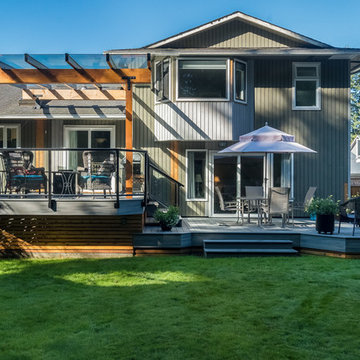
We completed this exterior renovation just in time for our clients to enjoy the last days of summer. In order to bring new life to this backyard, we built a multi-level deck using Trex composite decking. The home-owner wanted a bit of overhead protection for the upper deck so we had a local glass company install a frameless lami-glass canopy, which we supported with fir beams. They completed the design for the upper deck with side-mounted glass guard rails for a cleaner look.
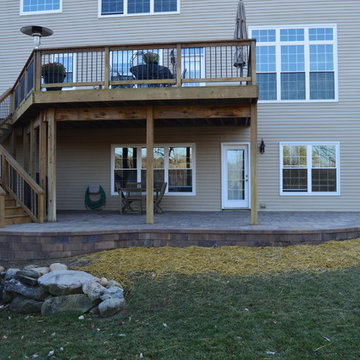
Raised paver patio to encompass deck stairs and extend living and dining space beneath deck.
Ispirazione per una terrazza american style di medie dimensioni e dietro casa con nessuna copertura
Ispirazione per una terrazza american style di medie dimensioni e dietro casa con nessuna copertura
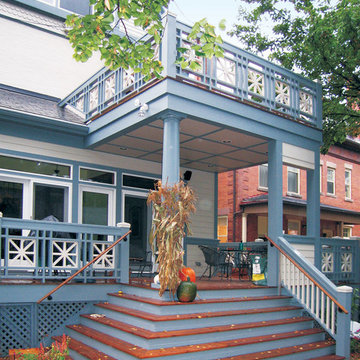
This project showcases a new addition and alteration to the kitchen/breakfast nook at the rear of the house. The tall tin ceiling with wood soffits gives the space definition and a feeling of retreat in this city residence that folds into the style of the existing house. The work includes a re-finished powder room, a modification to the dining room cabinetry and a deck/balcony connecting with the master bedroom.
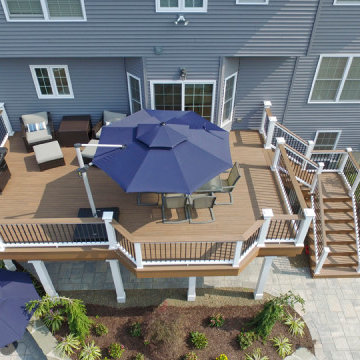
It started with a phone call inquiring about doing a basic deck remodel. When Chris Kehoe arrived on site to learn more about the home layout, budget, and timeline for the homeowners, it became clear that there was far more to the story.
The family was looking for more than just a deck replacement. They were looking to rebuild an outdoor living space that fit lifestyle. There was so much more than what you can input into a contact form that they were considering when reaching out to Orange County Deck Co. They were picturing their dream outdoor living space, which included:
- an inviting pool area
- stunning hardscape to separate spaces
- a secure, maintenance-free second level deck to improve home flow
- space under the deck that could double as hosting space with cover
- beautiful landscaping to enjoy while they sipped their glass of wine at sunset
Here’s how our team took this homeowner’s outdoor living space dreams and turned them into a reality.
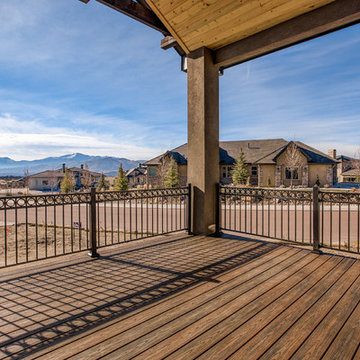
Ispirazione per una grande terrazza stile americano dietro casa con un tetto a sbalzo
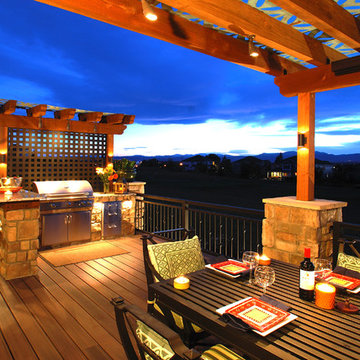
This is the perfect place to eat a delicious dinner and watch a beautiful Colorado sunset.
Immagine di una grande terrazza stile americano con una pergola
Immagine di una grande terrazza stile americano con una pergola

Paint by Sherwin Williams
Body Color - Anonymous - SW 7046
Accent Color - Urban Bronze - SW 7048
Trim Color - Worldly Gray - SW 7043
Front Door Stain - Northwood Cabinets - Custom Truffle Stain
Exterior Stone by Eldorado Stone
Stone Product Rustic Ledge in Clearwater
Outdoor Fireplace by Heat & Glo
Live Edge Mantel by Outside The Box Woodworking
Doors by Western Pacific Building Materials
Windows by Milgard Windows & Doors
Window Product Style Line® Series
Window Supplier Troyco - Window & Door
Lighting by Destination Lighting
Garage Doors by NW Door
Decorative Timber Accents by Arrow Timber
Timber Accent Products Classic Series
LAP Siding by James Hardie USA
Fiber Cement Shakes by Nichiha USA
Construction Supplies via PROBuild
Landscaping by GRO Outdoor Living
Customized & Built by Cascade West Development
Photography by ExposioHDR Portland
Original Plans by Alan Mascord Design Associates
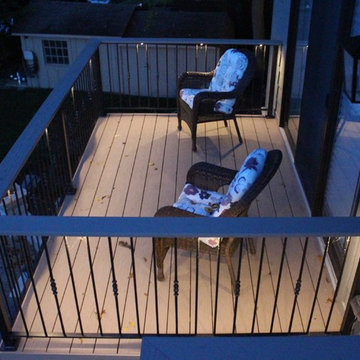
Stephen P.
Foto di una grande terrazza stile americano dietro casa con nessuna copertura
Foto di una grande terrazza stile americano dietro casa con nessuna copertura
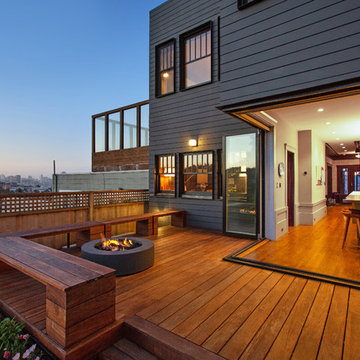
Philip Rossington
Rossington Architecture
Photography by Open Home Photography
Contemporary Clad Zero Post Folding System
Immagine di una terrazza stile americano
Immagine di una terrazza stile americano
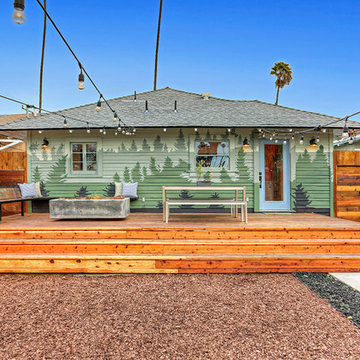
Idee per una terrazza american style dietro casa con un focolare e nessuna copertura
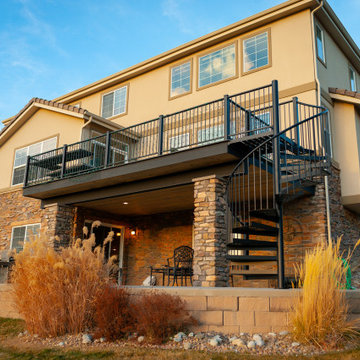
Custom spiral staircase
Foto di una terrazza american style di medie dimensioni, dietro casa e al primo piano con nessuna copertura e parapetto in metallo
Foto di una terrazza american style di medie dimensioni, dietro casa e al primo piano con nessuna copertura e parapetto in metallo
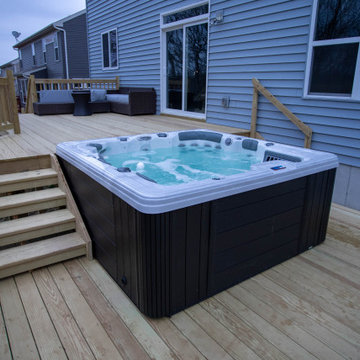
Because of the steep backyard on this home in Batavia, we built a large two tier deck with an integrated hot tub, grill space, and seating area to entertain friends and family.
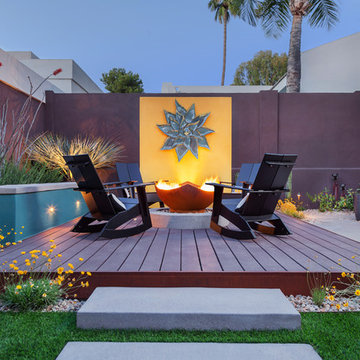
Leland Gebhardt
Esempio di una grande terrazza american style dietro casa con un focolare e nessuna copertura
Esempio di una grande terrazza american style dietro casa con un focolare e nessuna copertura
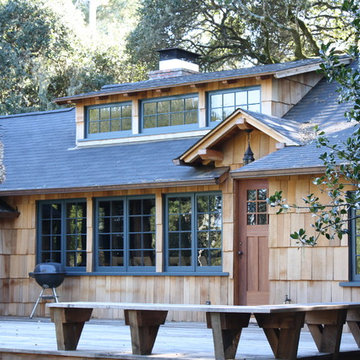
kelly & abramson architecture
Esempio di una terrazza stile americano di medie dimensioni e dietro casa con nessuna copertura
Esempio di una terrazza stile americano di medie dimensioni e dietro casa con nessuna copertura
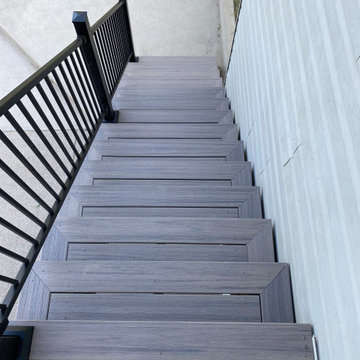
An expansive average deck featuring Trex Rocky Harbour decking and fortress aluminum railing with cocktail rail.
Esempio di una grande terrazza stile americano dietro casa e al primo piano con parapetto in metallo
Esempio di una grande terrazza stile americano dietro casa e al primo piano con parapetto in metallo
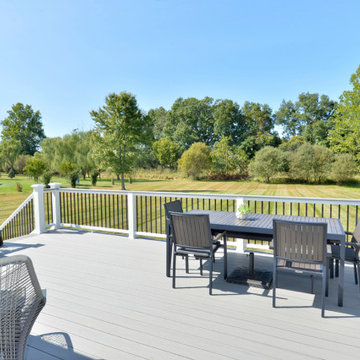
Esempio di una grande terrazza american style dietro casa e al primo piano con nessuna copertura e parapetto in materiali misti
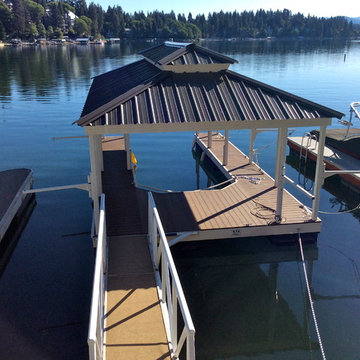
Foto di una terrazza american style di medie dimensioni e dietro casa con un pontile
Terrazze american style blu - Foto e idee
1
