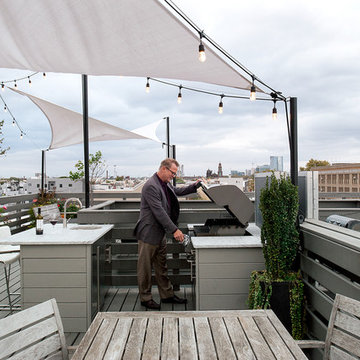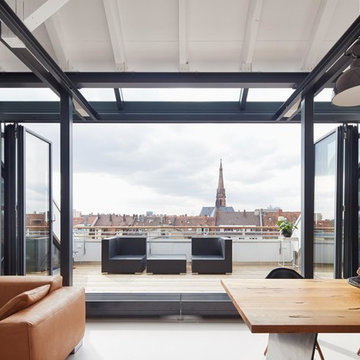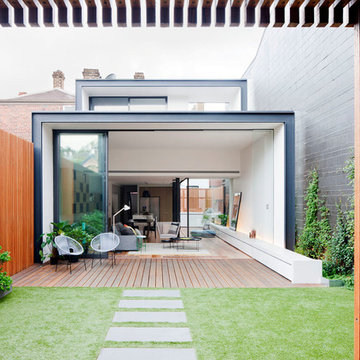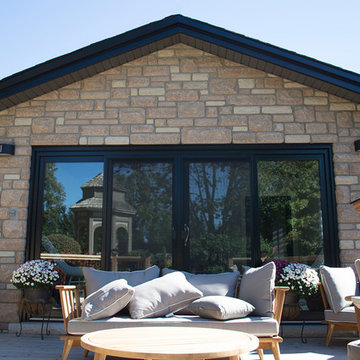Terrazze di medie dimensioni - Foto e idee
Filtra anche per:
Budget
Ordina per:Popolari oggi
1 - 20 di 302 foto
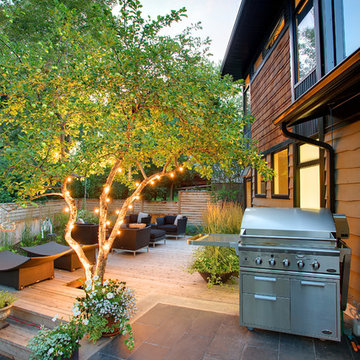
Surrounded by 30 year old trees, the homeowners were looking for an organic, modern, low maintenance finish to their outdoor environment. Utilizing the pre-existing mature apple tree in the backyard VisionScapes developed a tranquil retreat that extended the sq.ft of the home through a series of terraced concrete and wood decks. Pathways and patio systems were locally sourced from a quarry on the edge of the Rocky Mountains.
Photo credit: Jamen Rhodes
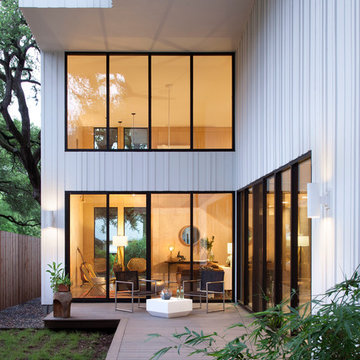
Ryann Ford Photography
Idee per una terrazza minimal di medie dimensioni e dietro casa con un tetto a sbalzo
Idee per una terrazza minimal di medie dimensioni e dietro casa con un tetto a sbalzo
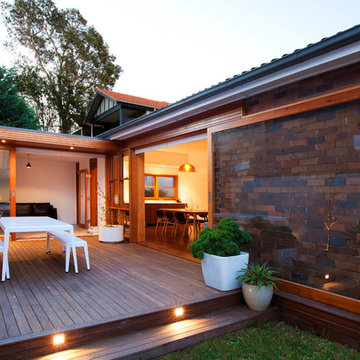
The house was originally a single story face brick home, which was ‘cut in half’ to make two smaller residences. It is on a triangular corner site, and is nestled in between a unit block to the South, and large renovated two storey homes to the West. The owners loved the original character of the house, and were keen to retain this with the new proposal, but felt that the internal plan was disjointed, had no relationship to the paved outdoor area, and above all was very cold in Winter, with virtually no natural light entering the house.
The existing plan had the bedrooms and bathrooms on the side facing the outdoor area, with the living area on the other side of the hallway. We swapped this to have an open plan living room opening out onto a new deck area. An added bonus through the design stage was adding a rumpus room, which was built to the boundary on two sides, and also leads out onto the new deck area. Two large light wells open into the roof, and natural light floods into the house through the skylights above. The automated skylights really help with airflow, and keeping the house cool in the Summer. Warm timber finishes, including cedar windows and doors have been used throughout, and are a low key inclusion into the existing fabric of the house.
Photography by Sarah Braden
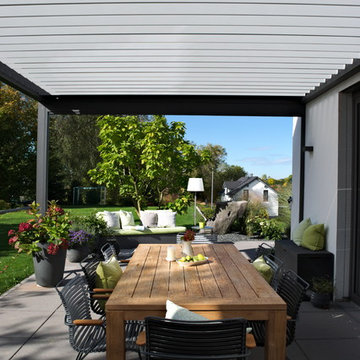
Immagine di una terrazza design di medie dimensioni e dietro casa con un giardino in vaso e un tetto a sbalzo
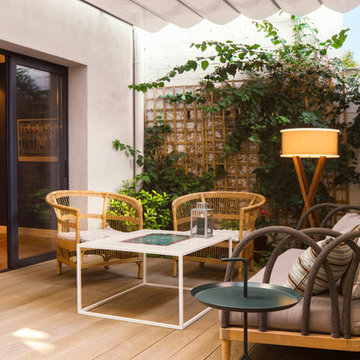
Proyecto realizado por Meritxell Ribé - The Room Studio
Construcción: The Room Work
Fotografías: Mauricio Fuertes
Foto di una terrazza industriale di medie dimensioni e dietro casa con un parasole
Foto di una terrazza industriale di medie dimensioni e dietro casa con un parasole
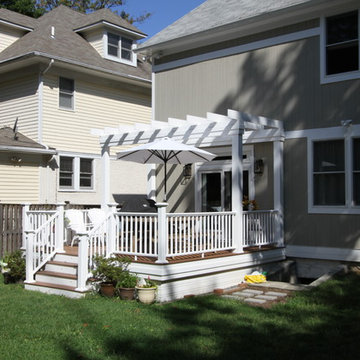
Idee per una terrazza classica di medie dimensioni e dietro casa con una pergola
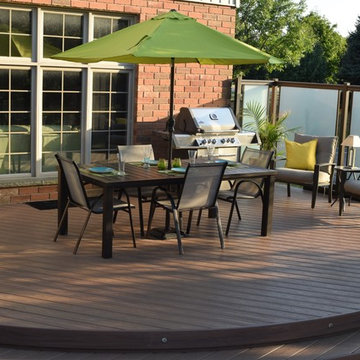
Idee per una terrazza minimal di medie dimensioni e dietro casa con un focolare
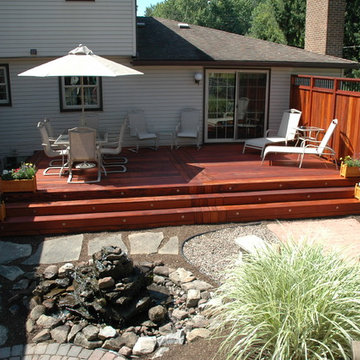
Tigerwood decking was used for the deck and privacy screen to build a beautiful low maintenance deck that will add years of low maintenance deck enjoyment.
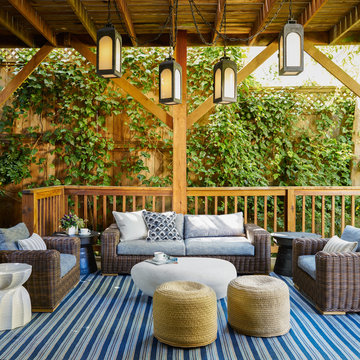
Studio Munroe, Photography by Thomas Kuoh
Foto di una terrazza tradizionale di medie dimensioni
Foto di una terrazza tradizionale di medie dimensioni
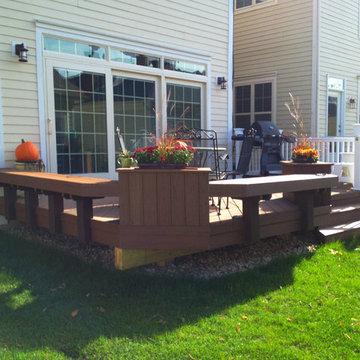
Floating benches offer additional seating while saving space on this charming low maintenance TimberTech deck. Built-in flower boxes and white vinyl rails complete the look.
~ Glenview, IL
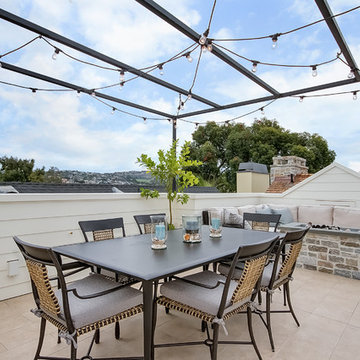
Foto di una terrazza tradizionale di medie dimensioni, sul tetto e sul tetto con un focolare e una pergola
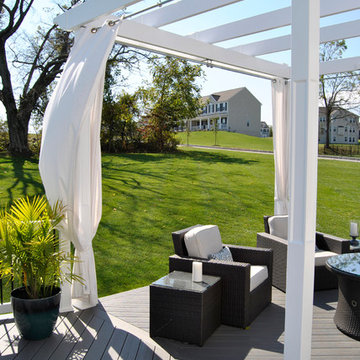
Here is a Beautiful Deck that was built in Downingtown, PA. It was built with TimberTech Slate Evolutions decking and White Vinyl Railing with Black Aluminum Balusters. The Front of the deck was built in a curve as requested from the home owner. Wrap around Steps were installed on one side of the deck going down to ground level, closing off the bottom of the deck. A lighting package was installed including post lights and step lights. This Project also features a Custom White Vinyl Pergola.
Photo By: Keystone Custom Decks
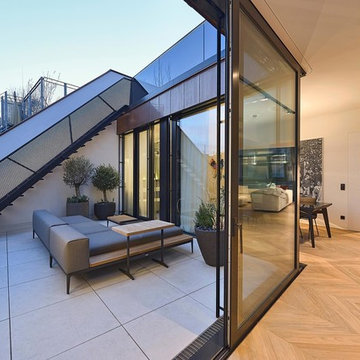
Andreas Wallner
Foto di una terrazza contemporanea di medie dimensioni, sul tetto e sul tetto con un giardino in vaso e nessuna copertura
Foto di una terrazza contemporanea di medie dimensioni, sul tetto e sul tetto con un giardino in vaso e nessuna copertura
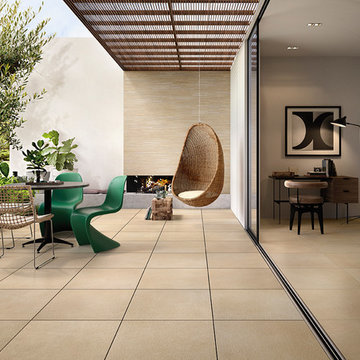
Bodenfliesen: BERNINA OUTDOOR beige
Naturnah und modern zugleich: Mit dieser Anmutung harmoniert BERNINA OUTDOOR mit vielen Einrichtungsstilen. Die leicht glimmernde Oberfläche ist inspiriert von Quarzit und wirkt edel naturnah.
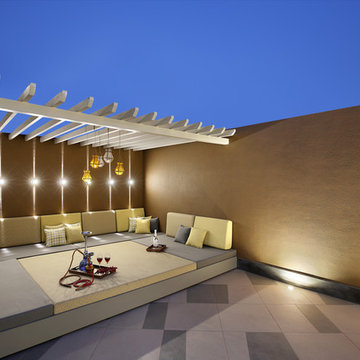
Ispirazione per una terrazza contemporanea di medie dimensioni, sul tetto e sul tetto con una pergola
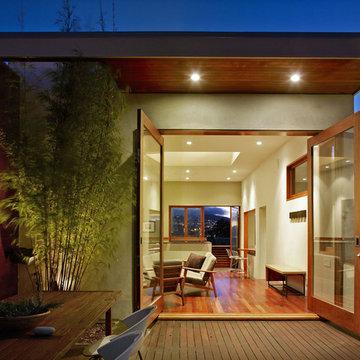
This house addition on a typical San Francisco lot doubles the size of the existing non-descript 1954 "Contractor's Special". Our strategy carves out a series of strongly contained, yet open, outdoor rooms that carefully balance between engaging the site's expansive urban views and maintaining a distinctly private domestic realm. The initial move is to carve a new small internal outdoor courtyard and entry out of one of the existing bedrooms, bringing light into the center of the new scheme. The rear façade and third floor roof decks build on this strategy of carving voids out of a solid mass—perhaps an apt image of the way many urbanites create their private homes within the density of the city.
Photography: Matthew Millman
Terrazze di medie dimensioni - Foto e idee
1
