Terrazze di medie dimensioni - Foto e idee
Filtra anche per:
Budget
Ordina per:Popolari oggi
101 - 120 di 33.121 foto
1 di 2
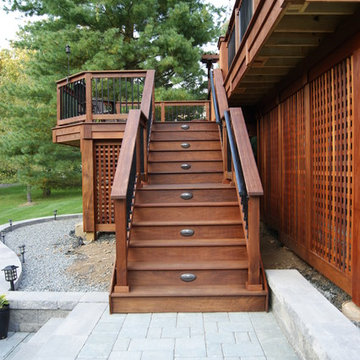
Gorgeous multilevel Ipe hardwood deck with stone inlay in sunken lounge area for fire bowl, Custom Ipe rails with Deckorator balusters, Our signature plinth block profile fascias. Our own privacy wall with faux pergola over eating area. Built in Ipe planters transition from upper to lower decks and bring a burst of color. The skirting around the base of the deck is all done in mahogany lattice and trimmed with Ipe. The lighting is all Timbertech. Give us a call today @ 973.729.2125 to discuss your project
Sean McAleer
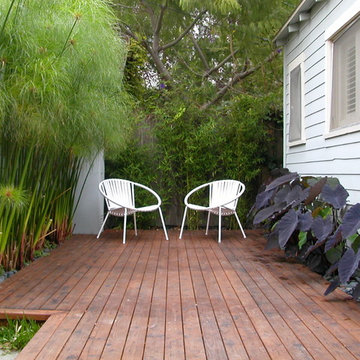
www.paradisedesignstudio.com
This small space in between house and garage was all concrete with cracks. We built this small deck and used linear planting. This gives the space a green feel without taking up too much room. The bamboo we used was Called Golden goddess. I always use clumping bamboos in the ground. Bamboos that run should be used in large spaces or containers. the purple plant is black Alocasia, and the green pompom plant is giant papyrus. The red wood deck is finished in cherry with a glossy coat on top.
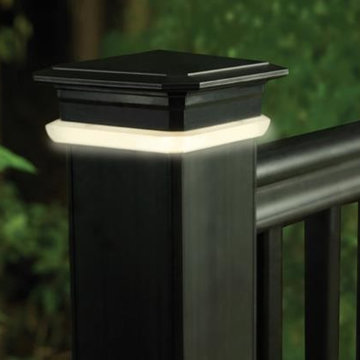
TimberTech DeckLites with a Post Cap Light Module
Foto di una terrazza minimalista di medie dimensioni e dietro casa
Foto di una terrazza minimalista di medie dimensioni e dietro casa
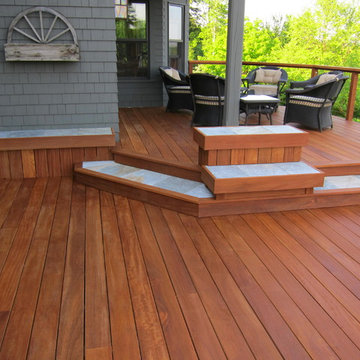
This deck is 12 years old and looking pretty dated, so we gave it a makeover! We used Cumaru decking, mahogany rail caps and posts, and Atlantis Cable-Rail. We added quartzite Deck Stone panels to accent the steps, benches and planters. The decking was installed using the Kreg hidden fastening system and was finished with Wolman EHT-Hardwood sealer. We installed Clear View retractable screen doors to the house and an Otter Creek retractable awning over part of the deck. The sound system includes Bose outdoor speakers and Russound controls. Enjoy!
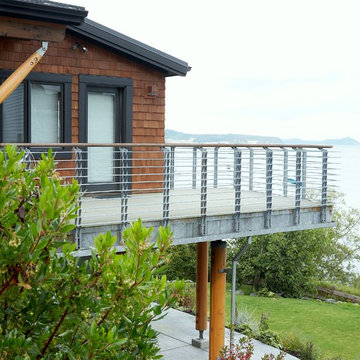
Deck off of main level study. Photography by Ian Gleadle.
Idee per una terrazza tradizionale di medie dimensioni e nel cortile laterale con nessuna copertura
Idee per una terrazza tradizionale di medie dimensioni e nel cortile laterale con nessuna copertura
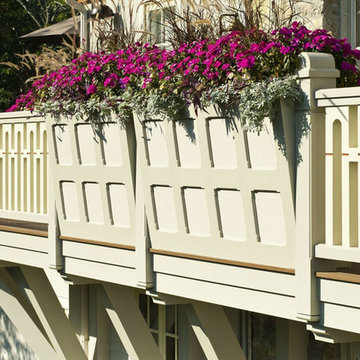
Ispirazione per una terrazza chic di medie dimensioni e dietro casa con un giardino in vaso e nessuna copertura
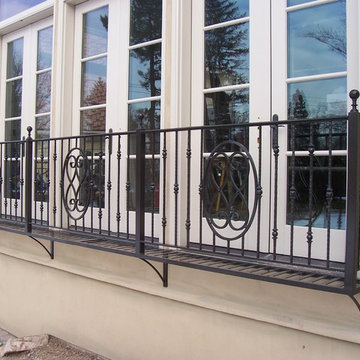
Foto di una terrazza tradizionale di medie dimensioni e nel cortile laterale con nessuna copertura
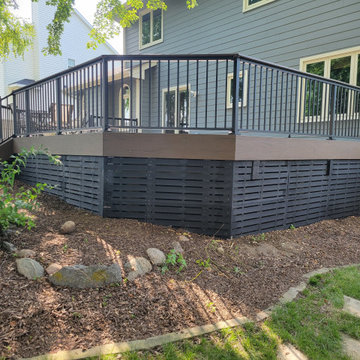
New Timbertech Composite Decking with Pecan and Mocha. Westbury Tuscany Railing with Drink Rail, Under Deck Skirting - PVC Boardwalk Design
Foto di una terrazza chic di medie dimensioni, dietro casa e a piano terra con nessuna copertura e parapetto in metallo
Foto di una terrazza chic di medie dimensioni, dietro casa e a piano terra con nessuna copertura e parapetto in metallo
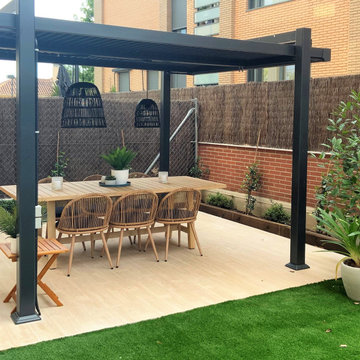
Esempio di una terrazza contemporanea di medie dimensioni, dietro casa e a piano terra con un giardino in vaso e una pergola
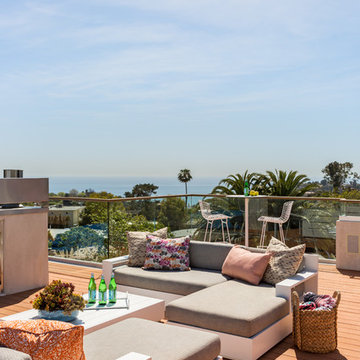
Amy Bartlam
Ispirazione per una terrazza design sul tetto, di medie dimensioni e sul tetto con nessuna copertura
Ispirazione per una terrazza design sul tetto, di medie dimensioni e sul tetto con nessuna copertura
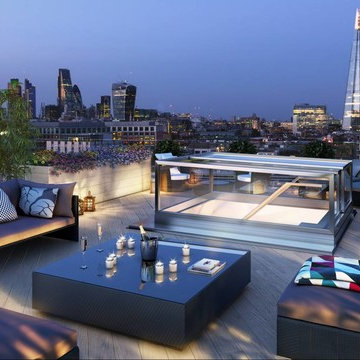
Architect Trevor Morris was keen to “reference the music” in the aesthetics of the project build, as well as bring as much natural daylight into the building as possible to create a feeling of openness throughout.

The view terrace is the signature space of the house. First seen from the entry, the terrace steps down to wind-protected fire-bowl, surrounded by tall glass walls. Plantings in bowl make for a terrific area to relax.
House appearance described as California modern, California Coastal, or California Contemporary, San Francisco modern, Bay Area or South Bay residential design, with Sustainability and green design.
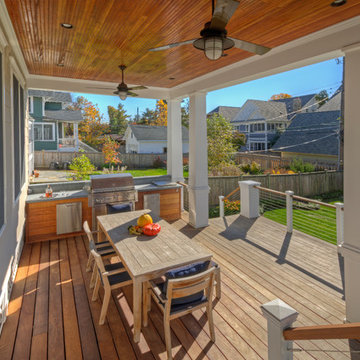
Covered Deck & Built-in Grill - After
Esempio di una terrazza tradizionale di medie dimensioni e dietro casa con un tetto a sbalzo
Esempio di una terrazza tradizionale di medie dimensioni e dietro casa con un tetto a sbalzo
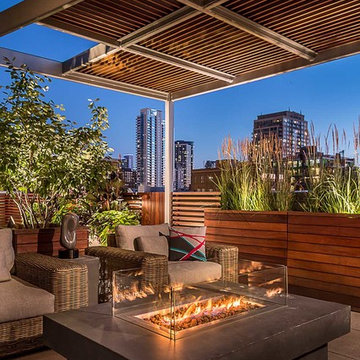
Flames dance as the sun sets over Chicago.
Photo courtesy Van Inwegen Digital Arts
Foto di una terrazza minimal di medie dimensioni e sul tetto con un focolare
Foto di una terrazza minimal di medie dimensioni e sul tetto con un focolare

Kitchen and living space opening up to the patio ("reverse layout") allows for maximum use of space and enjoyability.
Deck is lined with Cedar and glass railings around.
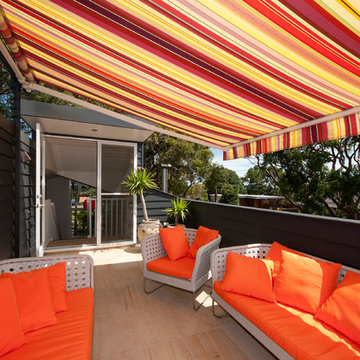
Tim Mooney
Immagine di una terrazza contemporanea di medie dimensioni, sul tetto e sul tetto con un parasole
Immagine di una terrazza contemporanea di medie dimensioni, sul tetto e sul tetto con un parasole
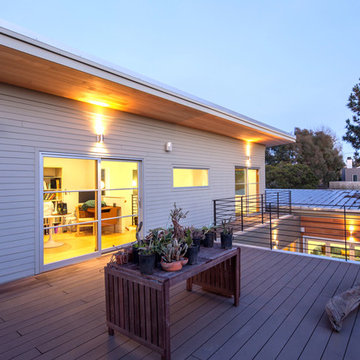
Alpinfoto
Idee per una terrazza costiera di medie dimensioni, sul tetto e sul tetto con nessuna copertura
Idee per una terrazza costiera di medie dimensioni, sul tetto e sul tetto con nessuna copertura
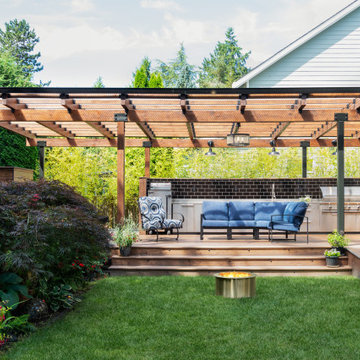
Photo by Tina Witherspoon.
Immagine di una terrazza design dietro casa, a piano terra e di medie dimensioni con una pergola
Immagine di una terrazza design dietro casa, a piano terra e di medie dimensioni con una pergola
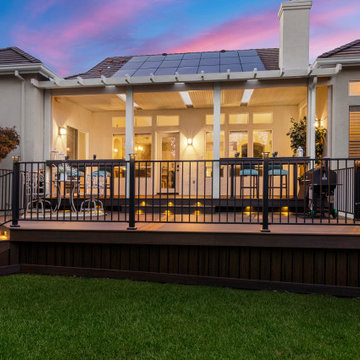
Immagine di una terrazza american style di medie dimensioni, dietro casa e a piano terra con una pergola e parapetto in metallo
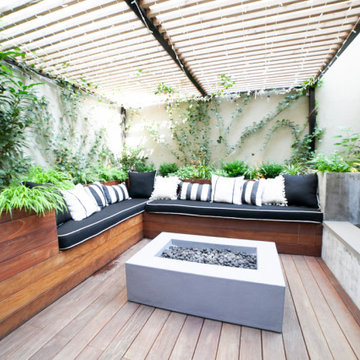
Ispirazione per una terrazza moderna di medie dimensioni, dietro casa e a piano terra con un focolare, una pergola e parapetto in materiali misti
Terrazze di medie dimensioni - Foto e idee
6