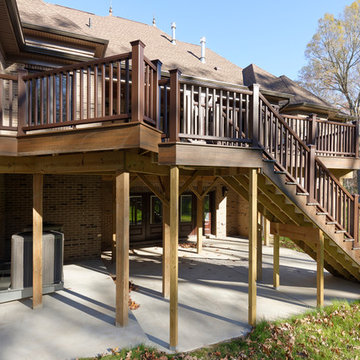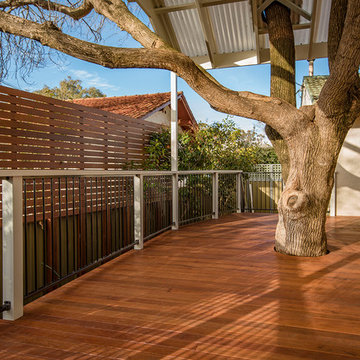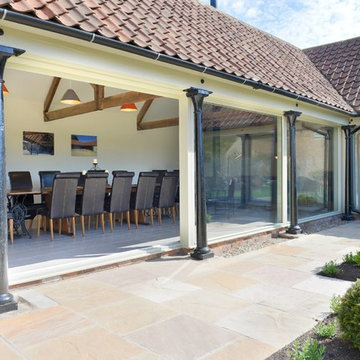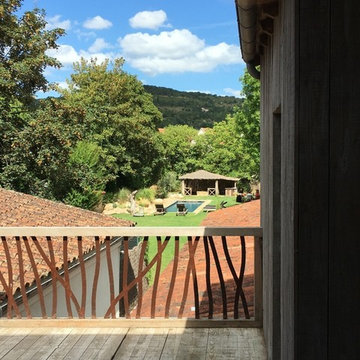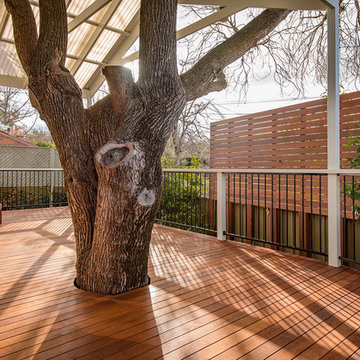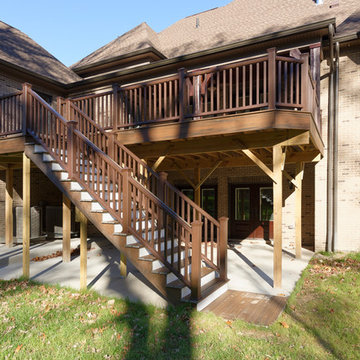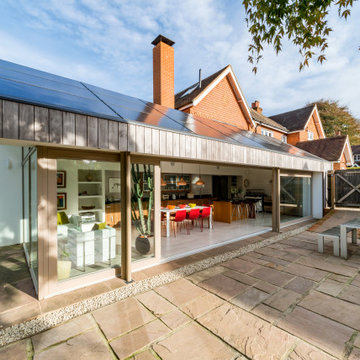Terrazze country - Foto e idee
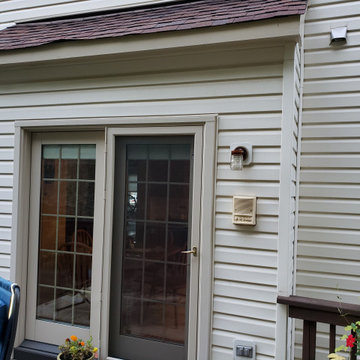
We have an existing 14'x20' deck that we'd like replaced with an expanded composite deck (about 14 x 26') with a 6' open deck and the remaining part a sunroom/enclosed porch with Eze-Breeze. Our schedule is flexible, but we want quality, responsive folks to do the job. And we want low maintenance, so Trex Transcend+ or TimberTek would work. As part of the job, we would want the contractor to replace the siding on the house that would be covered by new sunroom/enclosed deck (we understand the covers may not be a perfect match). This would include removing an intercom system and old lighting system. We would want the contractor to be one-stop shopping for us, not require us to find an electrician or pull permits. The sunroom/porch would need one fan and two or four skylights. Gable roof is preferred. The sunroom should have two doors -- one on the left side to the open deck portion (for grilling) and one to a 4-6' (approx) landing that transitions to a stairs. The landing and stairs would be included and be from the same composite material. The deck (on which sits the sunroom/closed porch) would need to be about 3' off the ground and should be close in elevation to the base of the door from the house -- i.e. walk out the house and into the sunroom with little or no bump.
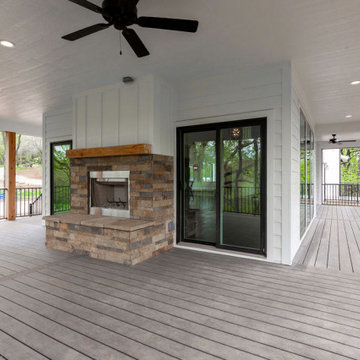
Foto di un'ampia terrazza country nel cortile laterale con un caminetto e un tetto a sbalzo
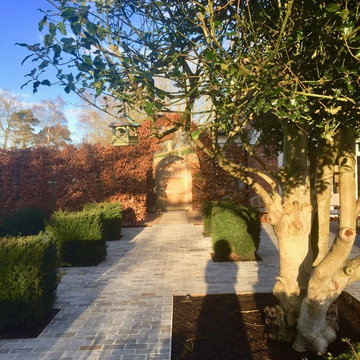
This small formal courtyard was created fropm a sloping site by retaining & building up the land. This old holly tree is loved by my client so has become the focal point. It is a garden room that leads via this lovely arched beech hedge off to other places
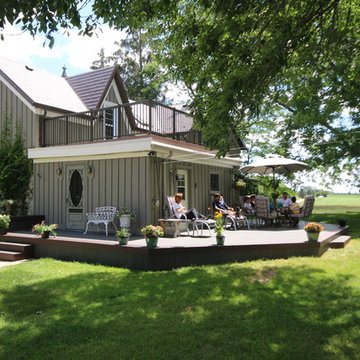
Drew Cunningham and Tom Jacques
Idee per una grande terrazza country dietro casa con un tetto a sbalzo
Idee per una grande terrazza country dietro casa con un tetto a sbalzo
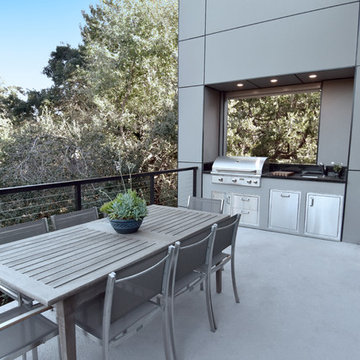
Designed By SDG Architects
Built by Pacific Crest Builders
Photo by Maria Zichil
Immagine di una terrazza country di medie dimensioni con una pergola
Immagine di una terrazza country di medie dimensioni con una pergola
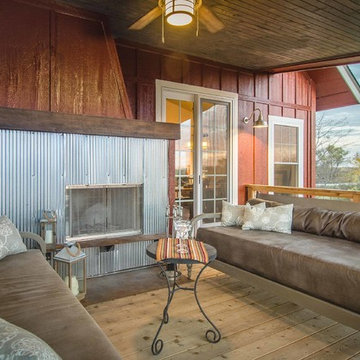
On the deck of this custom home the fireplace hearth and surround are steel. The ceiling is stained tongue and groove pine car siding.
Idee per una grande terrazza country nel cortile laterale con un focolare e un parasole
Idee per una grande terrazza country nel cortile laterale con un focolare e un parasole
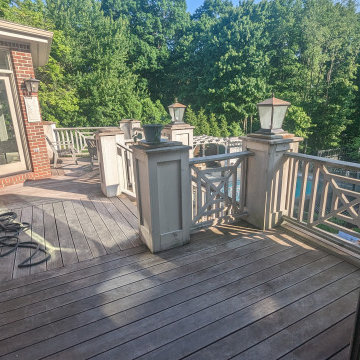
Nicely weather Ipe decking and painted wood railings keep with the french country and farmhouse aesthetic
Foto di una grande terrazza country dietro casa e al primo piano con nessuna copertura e parapetto in legno
Foto di una grande terrazza country dietro casa e al primo piano con nessuna copertura e parapetto in legno
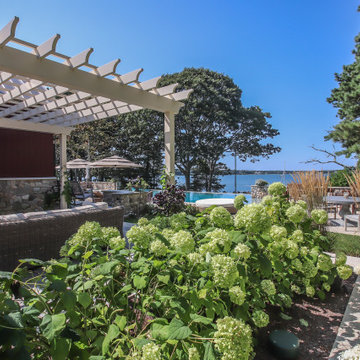
Esempio di una terrazza country dietro casa e a piano terra con una pergola
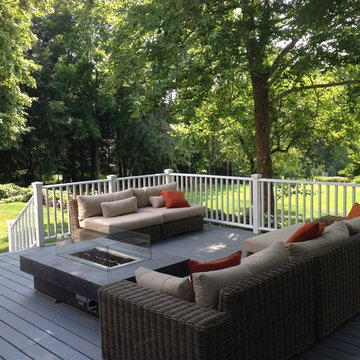
Large deck on farmhouse in litchfield, litchfield county CT. outdoor dining and gas fire ring. built by straw builders, photo by Chris Alvey
Foto di un'ampia terrazza country
Foto di un'ampia terrazza country
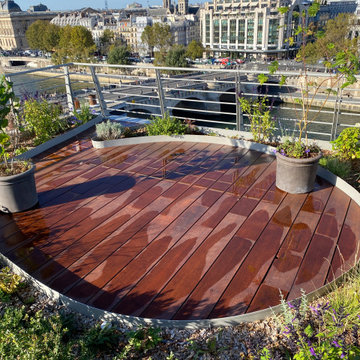
Destinée au repos, l'alcôve Seine se tourne vers le pont neuf et la Samaritaine
Idee per una grande terrazza country sul tetto e sul tetto con un giardino in vaso, nessuna copertura e parapetto in metallo
Idee per una grande terrazza country sul tetto e sul tetto con un giardino in vaso, nessuna copertura e parapetto in metallo
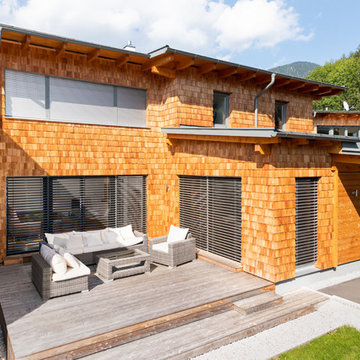
Foto di una grande terrazza country dietro casa con un giardino in vaso e nessuna copertura
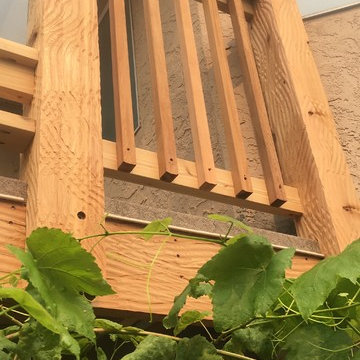
This is our very custom cedar deck all the post and beam work was finished to look like adze material ( a tool used back in the day to shape trees to make for suitable square building material). This project started out for us with forming up the concrete for the hot tub to sit on and the customer was super happy so let me design them this one of a kind deck.
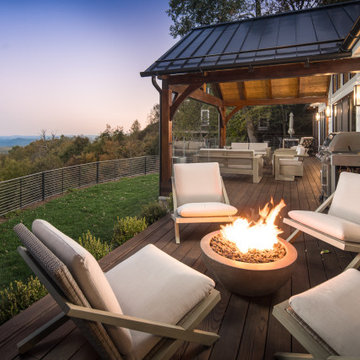
Firepit off of the primary bedroom for convenient access and spectacular views.
Immagine di una terrazza country dietro casa e a piano terra con un tetto a sbalzo e parapetto in cavi
Immagine di una terrazza country dietro casa e a piano terra con un tetto a sbalzo e parapetto in cavi
Terrazze country - Foto e idee
4
