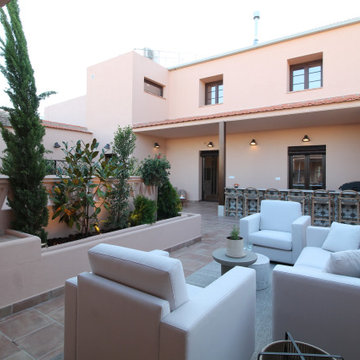Terrazze country al primo piano - Foto e idee
Filtra anche per:
Budget
Ordina per:Popolari oggi
21 - 40 di 91 foto
1 di 3
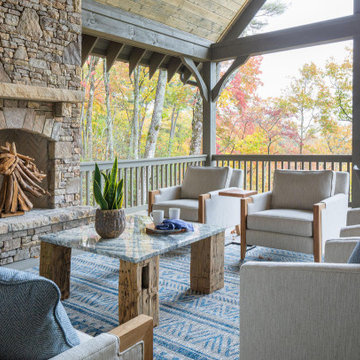
Ispirazione per una grande terrazza country al primo piano con un caminetto, un tetto a sbalzo e parapetto in legno
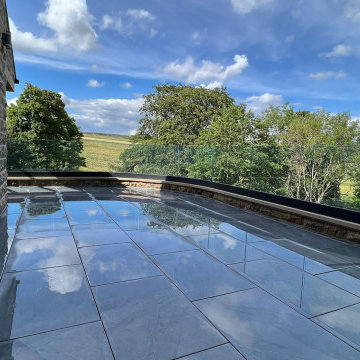
Another stunning Washed Slate Stone Effect porcelain paving area supported by the Ovaeda paving subframe system creating a awesome place to enjoy the countryside views.
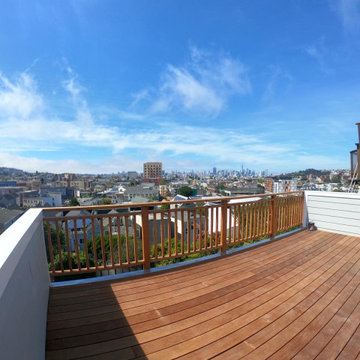
New Ipe roof deck over downstairs addition
Foto di una grande terrazza country dietro casa e al primo piano con nessuna copertura e parapetto in legno
Foto di una grande terrazza country dietro casa e al primo piano con nessuna copertura e parapetto in legno
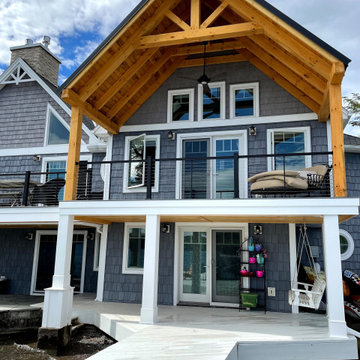
Deck addition wirth Timber frame deck roof, cable rail system and underdeck drainage system
Immagine di una grande terrazza country dietro casa e al primo piano con un tetto a sbalzo e parapetto in cavi
Immagine di una grande terrazza country dietro casa e al primo piano con un tetto a sbalzo e parapetto in cavi
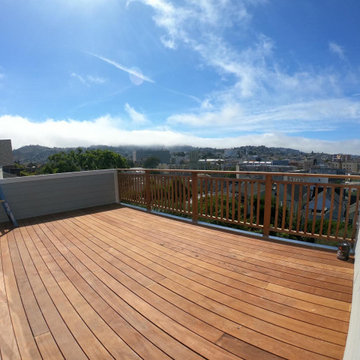
New Ipe roof deck over downstairs addition
Idee per una grande terrazza country dietro casa e al primo piano con nessuna copertura e parapetto in legno
Idee per una grande terrazza country dietro casa e al primo piano con nessuna copertura e parapetto in legno
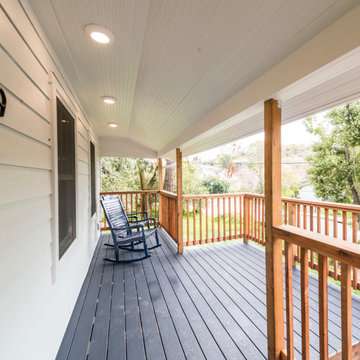
Esempio di una terrazza country di medie dimensioni e al primo piano con un tetto a sbalzo e parapetto in legno
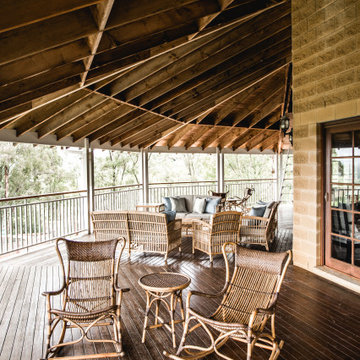
Ispirazione per una terrazza country di medie dimensioni, dietro casa e al primo piano con un tetto a sbalzo e parapetto in metallo
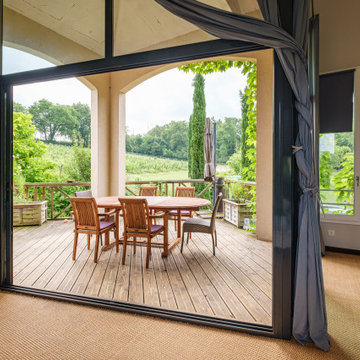
Domaine viticole photographié dans le cadre d'une vente immobilière.
Immagine di una terrazza country di medie dimensioni, dietro casa e al primo piano con un giardino in vaso, un tetto a sbalzo e parapetto in legno
Immagine di una terrazza country di medie dimensioni, dietro casa e al primo piano con un giardino in vaso, un tetto a sbalzo e parapetto in legno
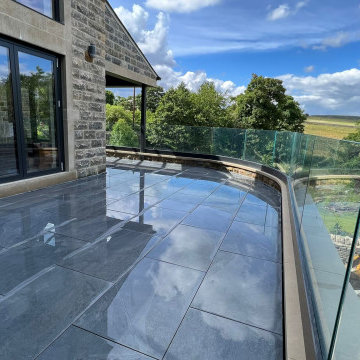
Another stunning Washed Slate Stone Effect porcelain paving area supported by the Ovaeda paving subframe system creating a awesome place to enjoy the countryside views.
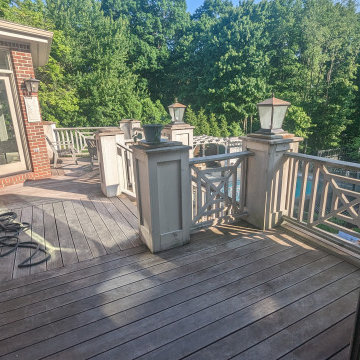
Nicely weather Ipe decking and painted wood railings keep with the french country and farmhouse aesthetic
Foto di una grande terrazza country dietro casa e al primo piano con nessuna copertura e parapetto in legno
Foto di una grande terrazza country dietro casa e al primo piano con nessuna copertura e parapetto in legno
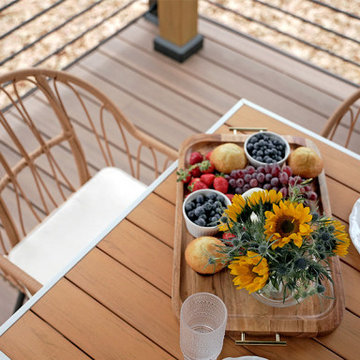
Outdoor living space featuring Envision composite decking in Vintage Oak from our Ridge Premium Collection and complemented by CP310 composite railing.
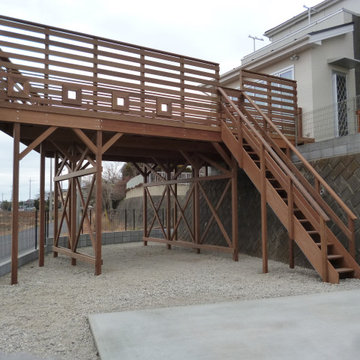
擁壁上の住宅から一段下がった敷地内にハイデッキを作らせて頂きました
Ispirazione per una terrazza country di medie dimensioni, nel cortile laterale e al primo piano con parapetto in legno
Ispirazione per una terrazza country di medie dimensioni, nel cortile laterale e al primo piano con parapetto in legno
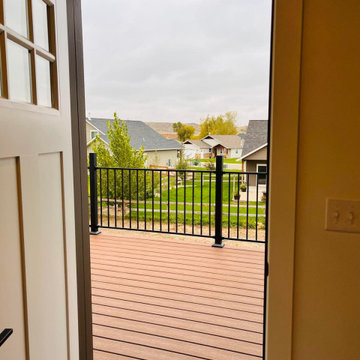
Access to the back deck from the sitting balcony.
Immagine di una terrazza country al primo piano con parapetto in metallo
Immagine di una terrazza country al primo piano con parapetto in metallo
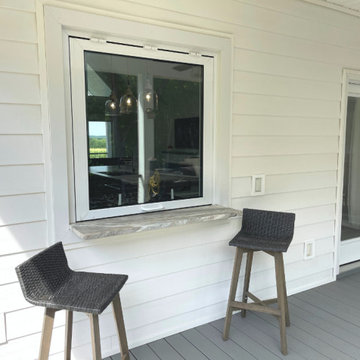
Outside on the covered back deck, the granite counter extends under the window to create a small nook where they can pull up a stool to enjoy coffee or wine. The owner uses the window as a pass-through when her spouse grills burgers and steaks on the deck. The Gas Strut Window enables them to chat and enjoy time together while monitoring the grill.
After they are finished on the patio, the window closes with a gentle push from the outside, or the Johnsons can use the optional ActivWall Pull Hook to close it from the inside.
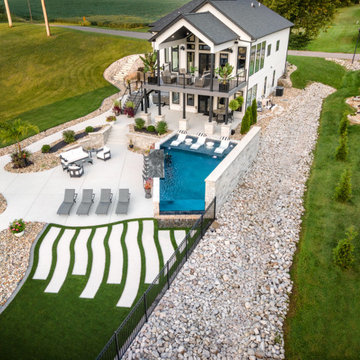
Drone footage of the back of the house.
Esempio di un'ampia terrazza country dietro casa e al primo piano con un focolare, nessuna copertura e parapetto in metallo
Esempio di un'ampia terrazza country dietro casa e al primo piano con un focolare, nessuna copertura e parapetto in metallo
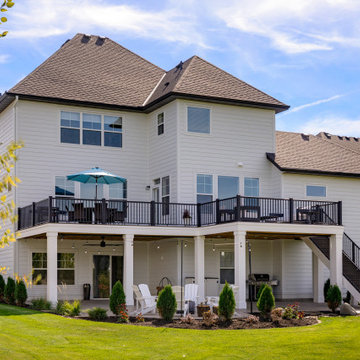
This large expansive deck has two distinct areas that created both a perfect spot for dining and lounging. Trex Coastal bluff was used for the decking, while Afco rails were used to give this project the low maintenance worry free options our homeowners were looking for. We added Trex Rain Escape to add useable space under the deck for rainy days. Palram PVC was used on the fascia and post wraps for the finishing touches and the ribbon on the package.
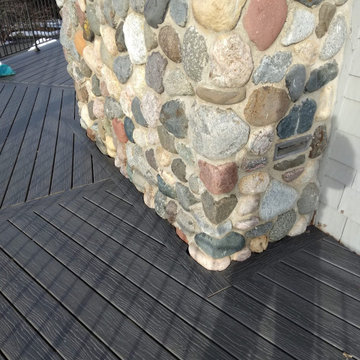
Custom Stone Fireplace Exterior & Composite Deck Design - Minnetrista, MN
Esempio di un'ampia terrazza country dietro casa e al primo piano con un caminetto, nessuna copertura e parapetto in metallo
Esempio di un'ampia terrazza country dietro casa e al primo piano con un caminetto, nessuna copertura e parapetto in metallo
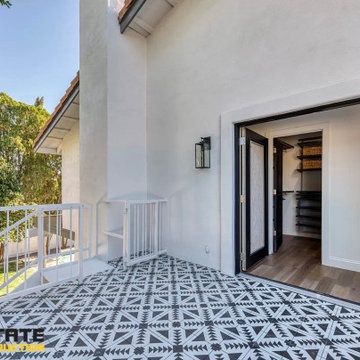
Elegant modern white deck with custom flooring tile and black French doors to allow more open space.
Idee per una grande terrazza country nel cortile laterale e al primo piano
Idee per una grande terrazza country nel cortile laterale e al primo piano
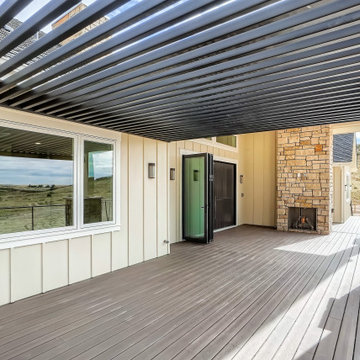
Covered composite deck with fireplace, pergola, accordion door and window, and vaulted wood plank ceiling
Esempio di una grande terrazza country dietro casa e al primo piano con un caminetto, un tetto a sbalzo e parapetto in metallo
Esempio di una grande terrazza country dietro casa e al primo piano con un caminetto, un tetto a sbalzo e parapetto in metallo
Terrazze country al primo piano - Foto e idee
2
