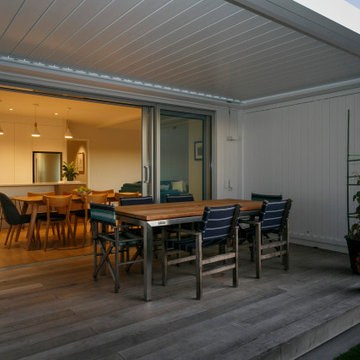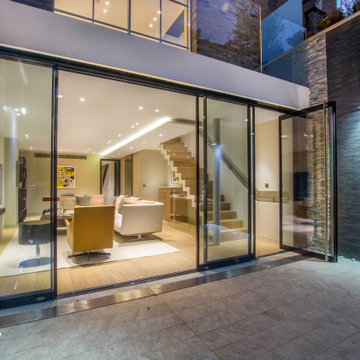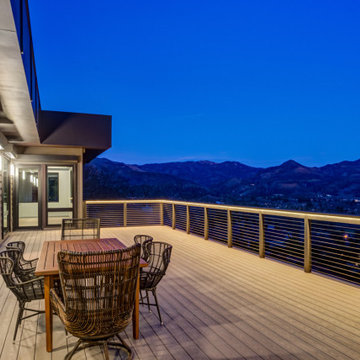Terrazze contemporanee in cortile - Foto e idee
Filtra anche per:
Budget
Ordina per:Popolari oggi
101 - 120 di 311 foto
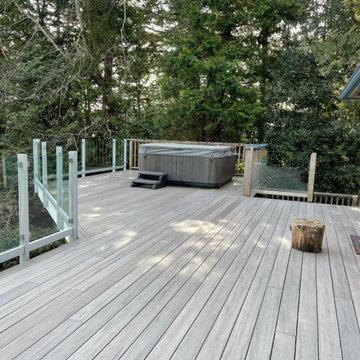
A complete deck renovation gives you a new, stylish look and increased usability for your outdoor space.
Foto di una terrazza contemporanea di medie dimensioni e in cortile con nessuna copertura e parapetto in vetro
Foto di una terrazza contemporanea di medie dimensioni e in cortile con nessuna copertura e parapetto in vetro
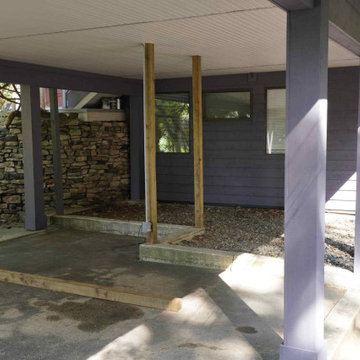
Tucked away in the woods outsideVancouver is a family’s hidden gem of a property. Needing a refresh on their carport the owners reached out to Citywide Sundecks.
Our crew started by removing the existing surface and railings and prepping the deck for new coverings. When the preparation was complete, we installed new a nice new Duradek Vinyl surface. Completing the deck are side mount custom aluminum railings with glass panels wrapping the three outer edges.
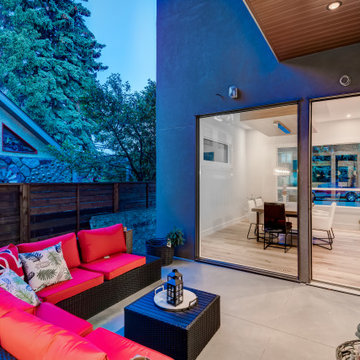
Esempio di una terrazza contemporanea di medie dimensioni e in cortile con un giardino in vaso e nessuna copertura
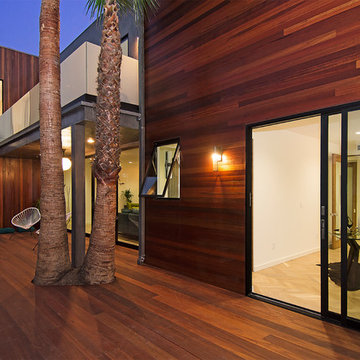
photos by Everett Fenton Gidley
Idee per una terrazza contemporanea in cortile con nessuna copertura
Idee per una terrazza contemporanea in cortile con nessuna copertura
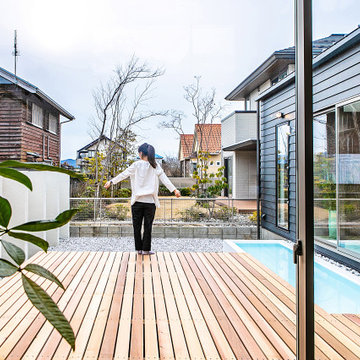
水盤のゆらぎがある美と機能 京都桜井の家
古くからある閑静な分譲地に建つ家。
周囲は住宅に囲まれており、いかにプライバシーを保ちながら、
開放的な空間を創ることができるかが今回のプロジェクトの課題でした。
そこでファサードにはほぼ窓は設けず、
中庭を造りプライベート空間を確保し、
そこに水盤を設け、日中は太陽光が水面を照らし光の揺らぎが天井に映ります。
夜はその水盤にライトをあて水面を照らし特別な空間を演出しています。
この水盤の水は、この建物の屋根から樋をつたってこの水盤に溜まります。
この水は災害時の非常用水や、植物の水やりにも活用できるようにしています。
建物の中に入ると明るい空間が広がります。
HALLからリビングやダイニングをつなぐ通路は廊下とはとらえず、
中庭のデッキとつなぐ居室として考えています。
この部分は吹き抜けになっており、上部からの光も沢山取り込むことができます。
基本的に空間はつながっており空調の効率化を図っています。
Design : 殿村 明彦 (COLOR LABEL DESIGN OFFICE)
Photograph : 川島 英雄
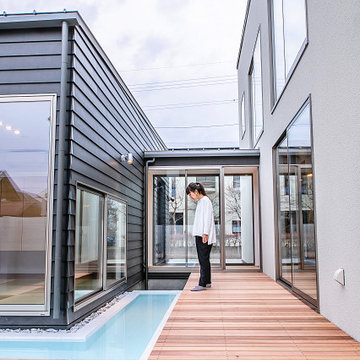
水盤のゆらぎがある美と機能 京都桜井の家
古くからある閑静な分譲地に建つ家。
周囲は住宅に囲まれており、いかにプライバシーを保ちながら、
開放的な空間を創ることができるかが今回のプロジェクトの課題でした。
そこでファサードにはほぼ窓は設けず、
中庭を造りプライベート空間を確保し、
そこに水盤を設け、日中は太陽光が水面を照らし光の揺らぎが天井に映ります。
夜はその水盤にライトをあて水面を照らし特別な空間を演出しています。
この水盤の水は、この建物の屋根から樋をつたってこの水盤に溜まります。
この水は災害時の非常用水や、植物の水やりにも活用できるようにしています。
建物の中に入ると明るい空間が広がります。
HALLからリビングやダイニングをつなぐ通路は廊下とはとらえず、
中庭のデッキとつなぐ居室として考えています。
この部分は吹き抜けになっており、上部からの光も沢山取り込むことができます。
基本的に空間はつながっており空調の効率化を図っています。
Design : 殿村 明彦 (COLOR LABEL DESIGN OFFICE)
Photograph : 川島 英雄
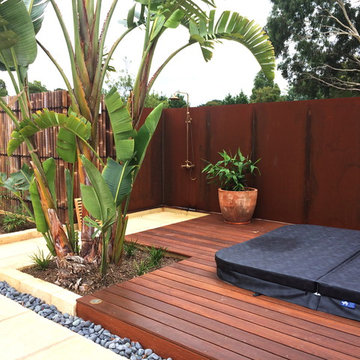
Rusted metal screen fencing provides a stunning backdrop to the new spa and shower area and is offset by natural timber decking and bamboo screen panels to an existing garden shed.
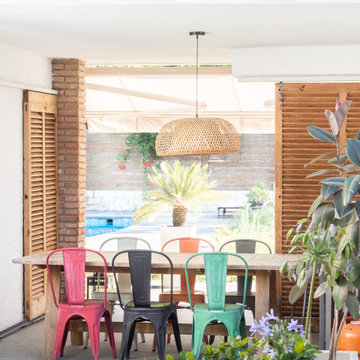
Idee per una grande terrazza minimal in cortile con un giardino in vaso e un tetto a sbalzo
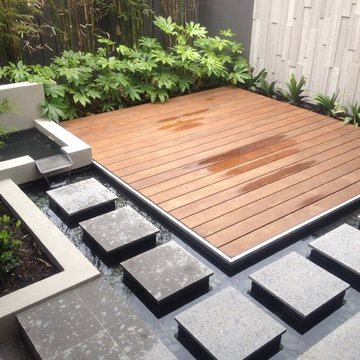
The smaller rear garden became a secluded private courtyard, where water was the main feature surrounding a small merbau deck.
Immagine di una piccola terrazza contemporanea in cortile e a piano terra con nessuna copertura
Immagine di una piccola terrazza contemporanea in cortile e a piano terra con nessuna copertura
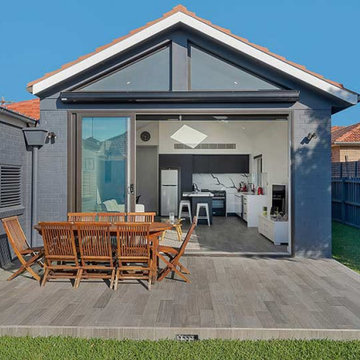
What was once an old rear laundry is now a bright and airy contemporary living space. Newly arranged are: kitchen, living, dining, two bedrooms with another bedroom added, a laundry and amenities. All with an improved indoor/outdoor relationship, it sits within a small block utilising every opportunity to make it look and feel spacious. Ceilings are raked, skylights are strategically placed, high-level windows reach the summit of the gabled ended roof and large sliding doors open to an entertainment setting with leafy backdrop.
Remaining as a single storey development this minimal footprint extension has improved the energy efficiency through cross ventilation, optimal use of day light and maximum rated insulation while rationalising the movement internally and around the site. The extension matches the geometric proportions of the existing development and is set back from the street having little impact on the streetscape and its surrounding neighbours with no issues of overshadowing, privacy or view loss.
PROJECT
Rearranged: living and dining, kitchen, laundry, 2 x existing bedrooms + 1 x new bedroom,
Single unit of a single storey strata development consisting of three units
Loch Maree Street, Maroubra
Maroubra, Randwick Council jurisdiction
Completed
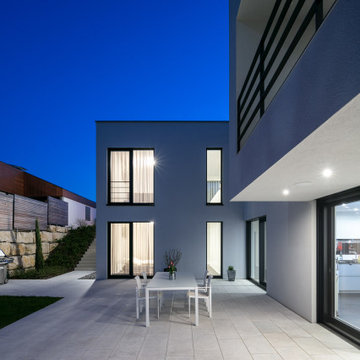
Idee per una grande terrazza design in cortile con nessuna copertura
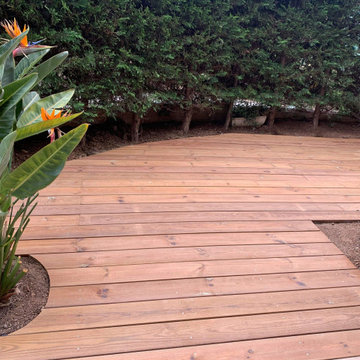
Terrasse bois en pin du nord dans un jardin d'un appartement de résidence sur la Cote d'Azur.
Un projet de terrasse bois ? N'hésitez pas à nous contacter, nous nous ferons un plaisir de vous accompagner.
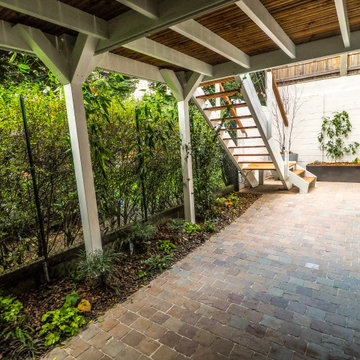
Ce projet de cour-jardin est venu refondre totalement des anciens extérieurs usés par le temps.
Le nouvel aménagement vient apporter une ergonomie et une optimisation des espaces avec entre autre la construction d'une terrasse sur pilotis et un nouveau pavage plus élégant.
La terrasse vient apporter un prolongement spatial de l'intérieur bienvenue dans cette cour à l'espace réduit en doublant les capacités d'accueil.
En ce qui concerne le reste des espaces, de nouveaux massifs ont été créés pour offrir un maximum de nature, des plantes grimpantes, des fleurs et même un espace potager pour des cultures saisonnières.
> Un abris poubelles sur-mesure a été réalisé.
> Les serrureries de rue ont été reprises totalement.
> L'éclairage & l'arrosage automatique ont été installés.
Les matériaux employés :
> L'acier thermolaqué pour les nouveaux massifs
> Le pavage en grés rose
> Le douglas thermochauffé en terrasse bois et pour l'abris poubelle
> Le pin traité autoclave pour la structure de la pergola
> Substrats pour enrichir les terres et paillage de surface en copeaux de bois.
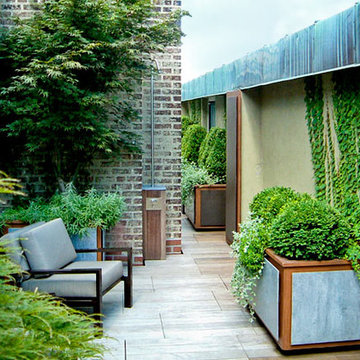
Ispirazione per una grande terrazza minimal in cortile con un giardino in vaso e nessuna copertura
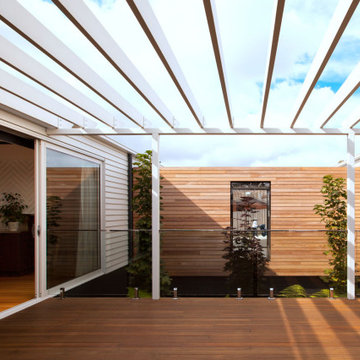
Photographer: Luke Hesketh
Foto di una terrazza contemporanea in cortile con una pergola
Foto di una terrazza contemporanea in cortile con una pergola
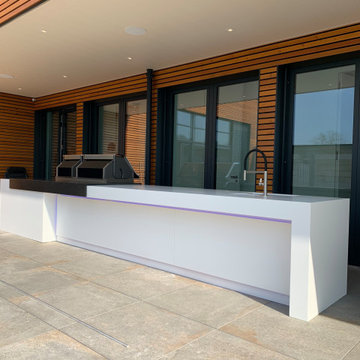
Outdoorküche nach Maß.
Corian und Granit effektvoll kombiniert.
Mit großem Gasgrill und Induktionskochfeld.
Entwurf, Herstellung und Montage durch KLOCKE Interieur.
Terrazze contemporanee in cortile - Foto e idee
6
