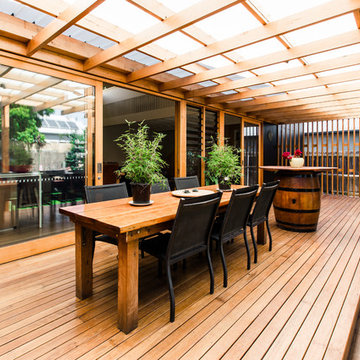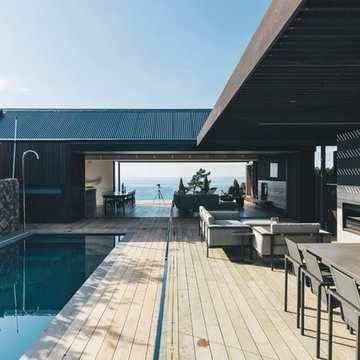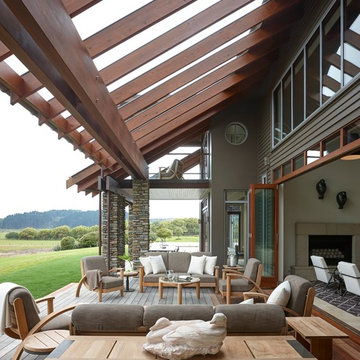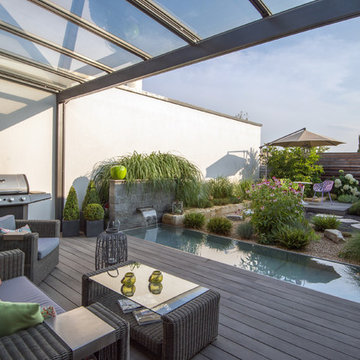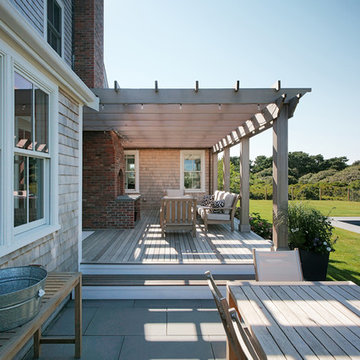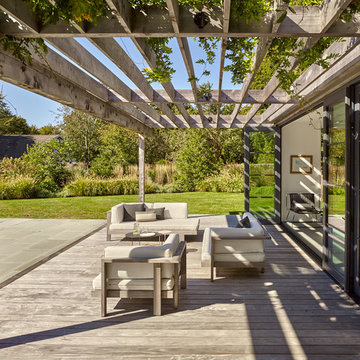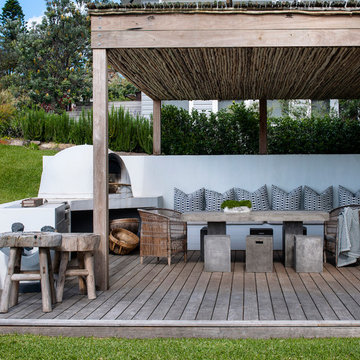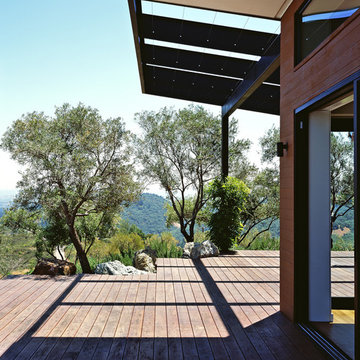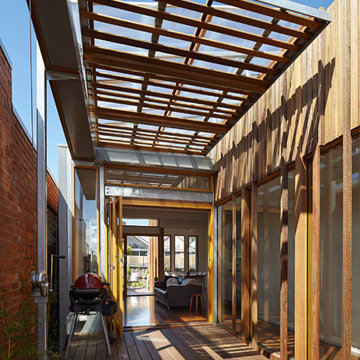Terrazze con una pergola - Foto e idee
Filtra anche per:
Budget
Ordina per:Popolari oggi
1 - 20 di 55 foto
1 di 3

Outdoor living room designed by Sue Oda Landscape Architect.
Photo: ilumus photography & marketing
Model: The Mighty Mighty Mellow, Milo McPhee, Esq.
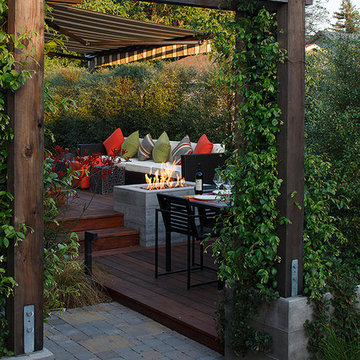
ErIc Rorer
Ispirazione per una terrazza design dietro casa con un focolare e una pergola
Ispirazione per una terrazza design dietro casa con un focolare e una pergola

Esempio di una terrazza industriale sul tetto e sul tetto con un giardino in vaso e una pergola
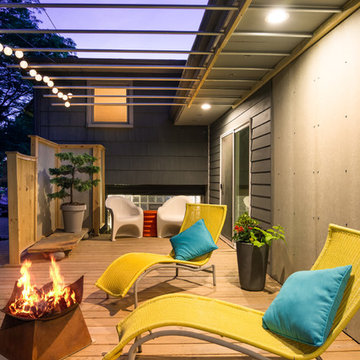
CJ South
Foto di una piccola terrazza contemporanea dietro casa con un focolare e una pergola
Foto di una piccola terrazza contemporanea dietro casa con un focolare e una pergola
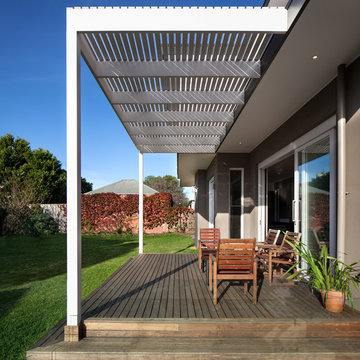
Ispirazione per una terrazza minimal di medie dimensioni e dietro casa con una pergola
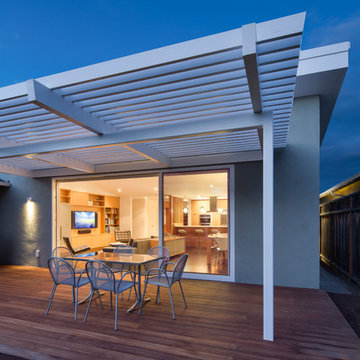
The bottom steel frame of the pergola removes the need for a center post - taking away any visual obstruction and maximizing the patio space.
Photographer: Tyler Chartier
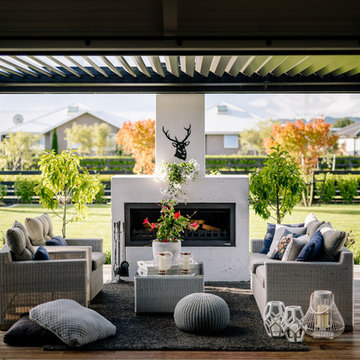
The Official Photographers - Aaron & Shannon Radford
Idee per una terrazza country dietro casa con un focolare e una pergola
Idee per una terrazza country dietro casa con un focolare e una pergola
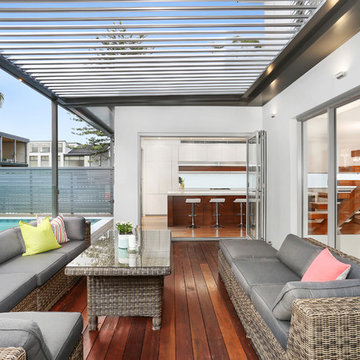
Entertaining area in spectacular Mosman residence.
Idee per una terrazza design con una pergola
Idee per una terrazza design con una pergola
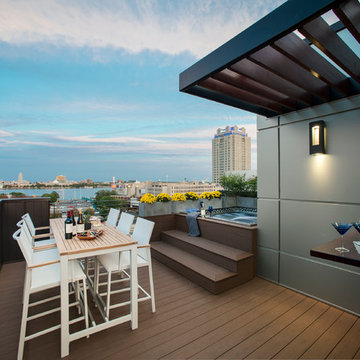
A modern inspired, contemporary town house in Philadelphia's most historic neighborhood. This custom built luxurious home provides state of the art urban living on six levels with all the conveniences of suburban homes. Vertical staking allows for each floor to have its own function, feel, style and purpose, yet they all blend to create a rarely seen home. A six-level elevator makes movement easy throughout. With over 5,000 square feet of usable indoor space and over 1,200 square feet of usable exterior space, this is urban living at its best. Breathtaking 360 degree views from the roof deck with outdoor kitchen and plunge pool makes this home a 365 day a year oasis in the city. Photography by Jay Greene.
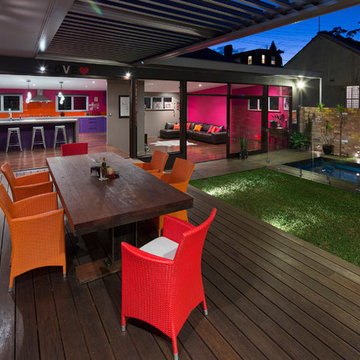
The outdoor deck area is raised from the grass area but at the same level as the kitchen so that the occupants in the kitchen can look down over the pool. The solar pergola allows for all weather entertaining.
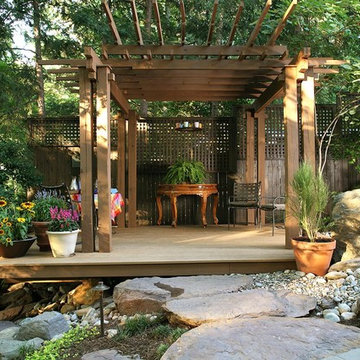
When we met with the owners of this home, they presented us with a book illustrating the work of Greene and Greene (architectural predecessors to Frank Lloyd Wright.) They told us that they wanted the work in that book to be the inspiration for their landscape. Excited about this new creative opportunity, we brought the book back to the office and pored over it. The Greene and Greene philosophy is captured in this quote: “The Style of the house should be as far as possible determined by four conditions: First, Climate; Second, Environment; Third, Kinds of materials available; Fourth, Habits and tastes—i.e., life of the owner” (C. S. Greene).
We built the landscape with those elements in mind. The patios are proportional to the house and suitable for their intended use. We used an eclectic blend of reclaimed materials to create the elegantly simple outdoor living spaces that surround this home.
When we installed the plant material, we re-used and transplanted as much of the existing plant material as possible. All the mature trees were left untouched. For new plants, we chose from native cultivars that would transition smoothly to the wooded space surrounding the home. The house sits on a hillside overlooking the Potomac River. Greene and Greene referred to such homes as ultimate bungalows.
O'Grady's Landscape
Terrazze con una pergola - Foto e idee
1
